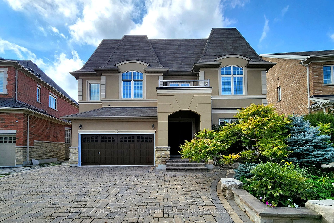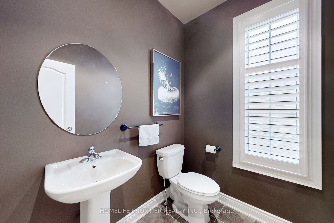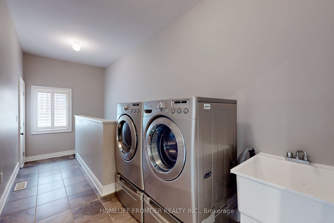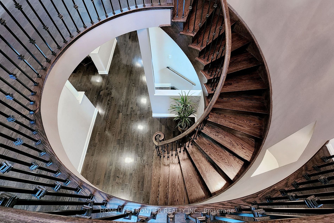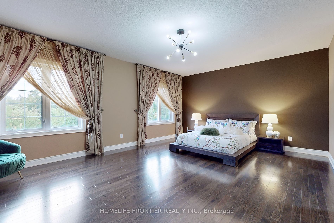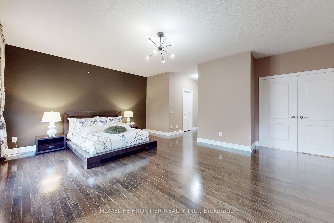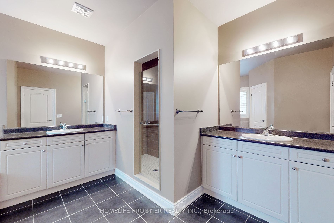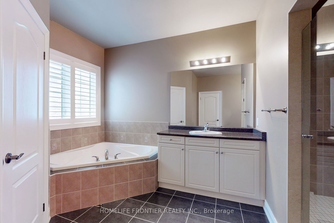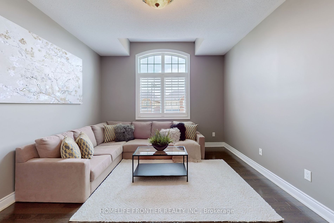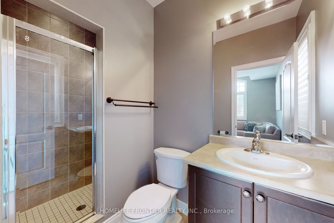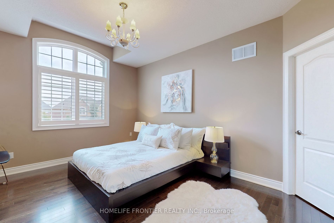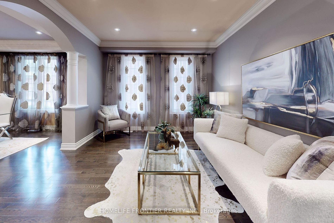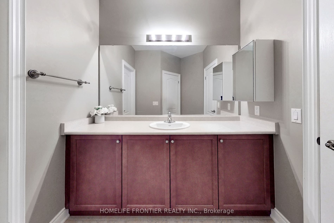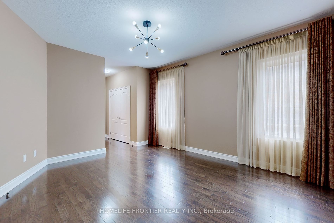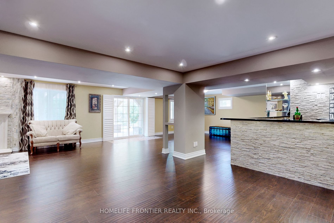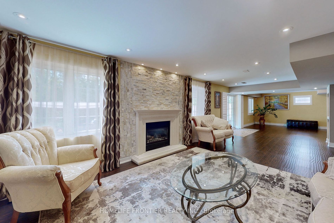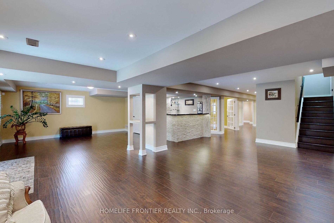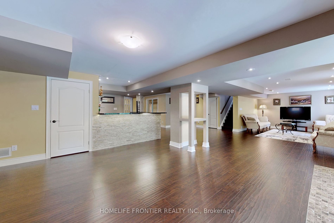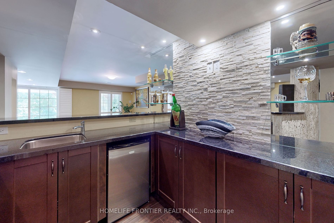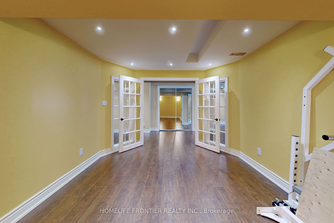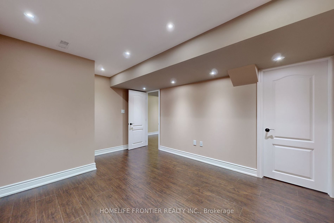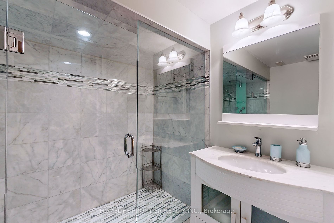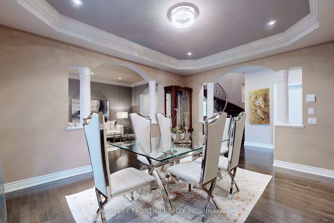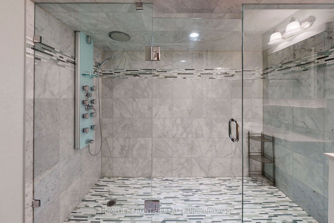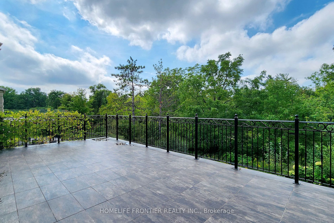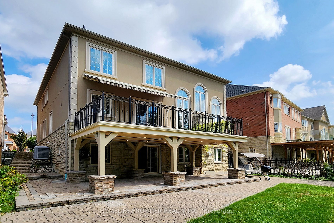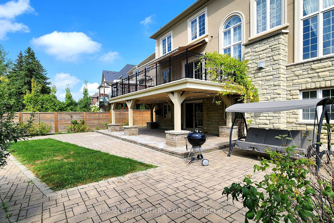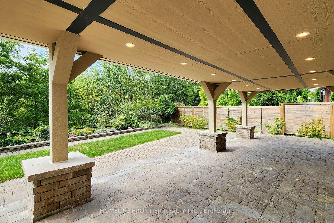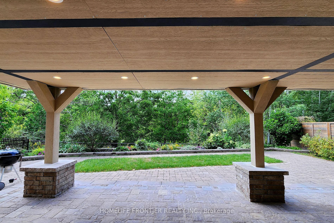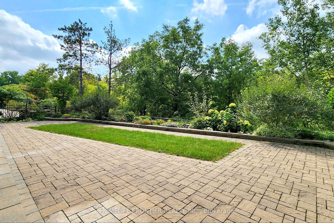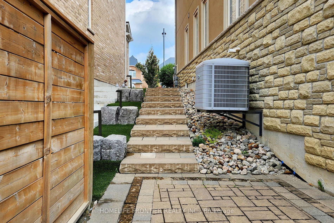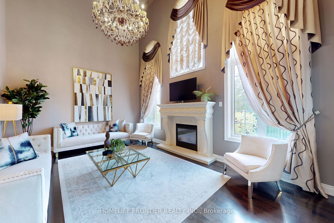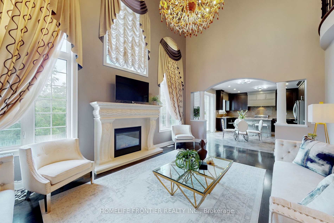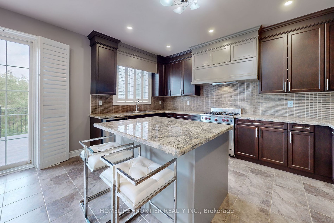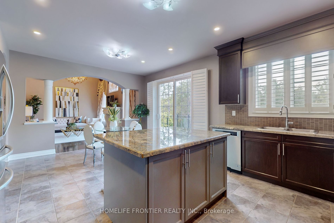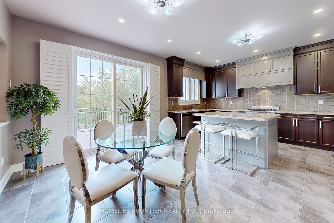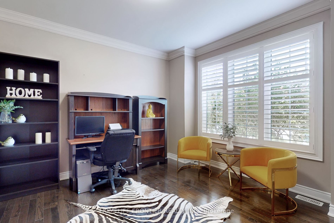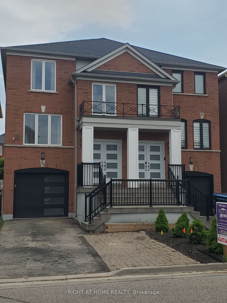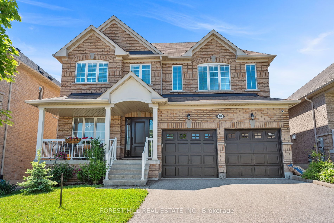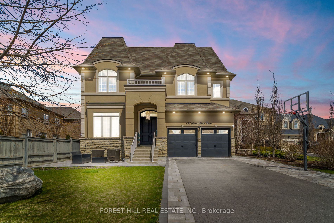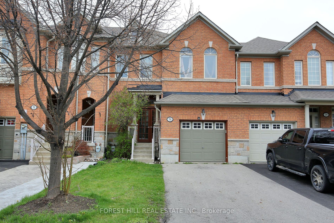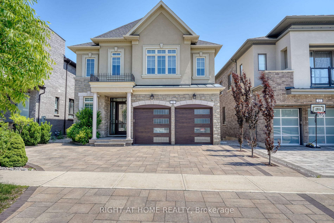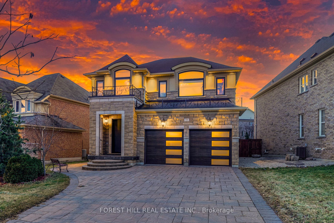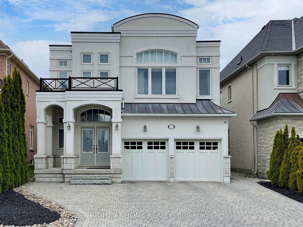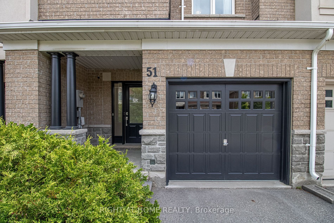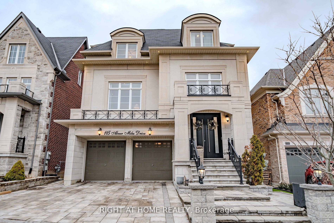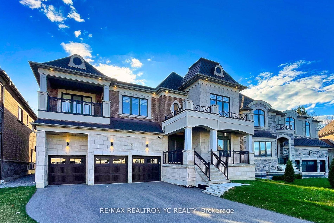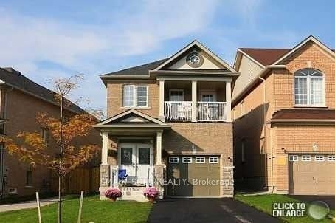131 Lady Nadia Dr
$3,398,000/ For Sale
Details | 131 Lady Nadia Dr
Gorgeous Conservation Lot In Patterson W/ Tandem 3-Car Garage! 6000Sf above ground living space, Fully Finished Walk-Out Basement! Cathedral Ceilings In Sun-Filled Family Room W/ Custom Fireplace Mantel. Custom Kitchen W/ Breakfast Area & W/O Huge Terrace O/L Conservatory. Large Office Space On Main. Prim Bed W/ 2 W/I Closets & 5pc Ensuite. 3 Additional Large Bedrooms All W/ Washroom Access. Solid Metal/Concrete Deck Facing Beautiful Ravine With Pond! Upgraded Railing, Front Foor, Columns & Mouldings In Living Areas. Entertaining Area In Walk-Out Basement With Wet Bar, Bathroom & 2 Bedrooms! Extra Service Staircase To Bsmt! Interlocked Driveway W/ Professionally Landscaped Front & Back Yards! 6 Surveillance Cameras, Central Vac & Attachments, Humidifier.
Please Be Aware The Green Space Behind House Is Protected Land. This Is Not a Park Or a Nature Trail.
Room Details:
| Room | Level | Length (m) | Width (m) | |||
|---|---|---|---|---|---|---|
| Kitchen | Main | 4.62 | 4.57 | Breakfast Area | Ceramic Floor | W/O To Deck |
| Dining | Main | 4.57 | 3.66 | Coffered Ceiling | Hardwood Floor | Pot Lights |
| Living | Main | 4.57 | 3.35 | Crown Moulding | Hardwood Floor | Pot Lights |
| Family | Main | 5.79 | 3.96 | Cathedral Ceiling | Hardwood Floor | Fireplace |
| Office | Main | 3.71 | 3.05 | French Doors | Hardwood Floor | Crown Moulding |
| Prim Bdrm | 2nd | 6.25 | 4.57 | 5 Pc Ensuite | Hardwood Floor | W/I Closet |
| 2nd Br | 2nd | 4.57 | 3.96 | W/I Closet | Hardwood Floor | Semi Ensuite |
| 3rd Br | 2nd | 5.05 | 3.66 | W/I Closet | Hardwood Floor | Semi Ensuite |
| 4th Br | 2nd | 4.11 | 3.71 | W/I Closet | Hardwood Floor | 4 Pc Ensuite |
| Br | Bsmt | 4.49 | 3.34 | W/I Closet | Laminate | Pot Lights |
| Rec | Bsmt | 11.90 | 5.05 | W/O To Patio | Fireplace | O/Looks Ravine |
| Br | Bsmt | 4.49 | 3.26 | French Doors | Laminate | Pot Lights |
