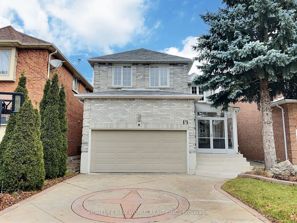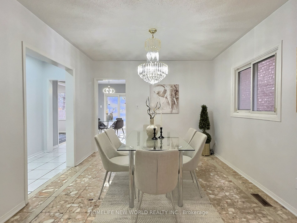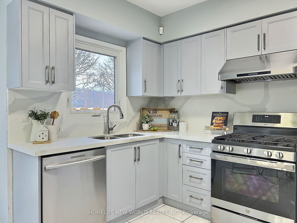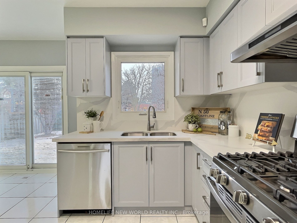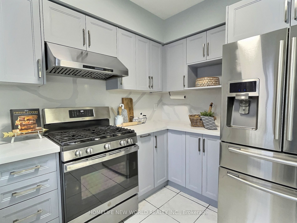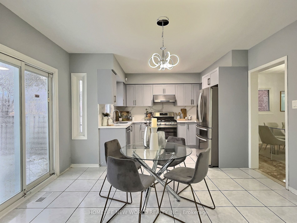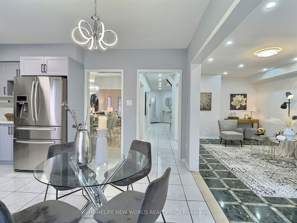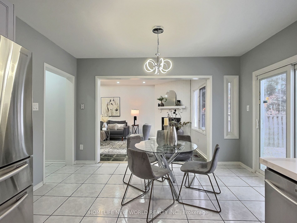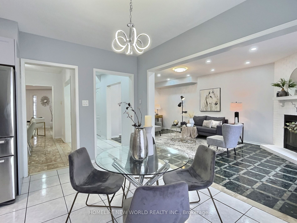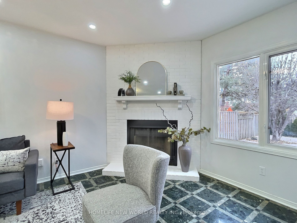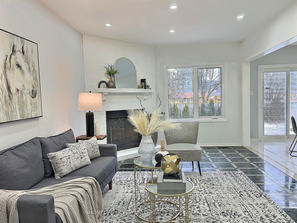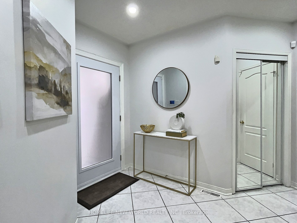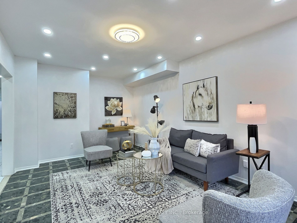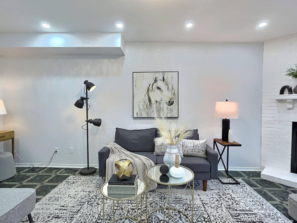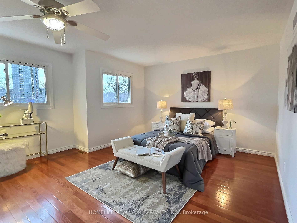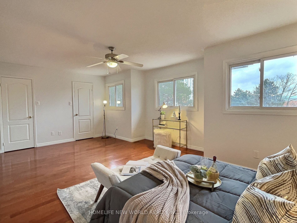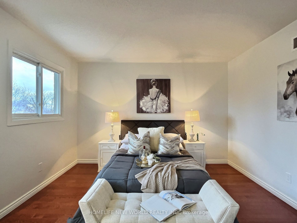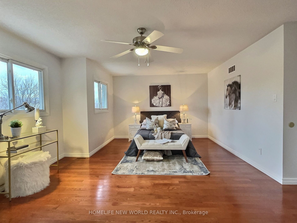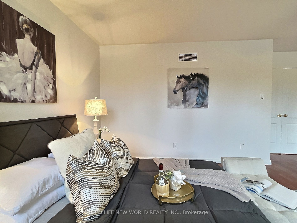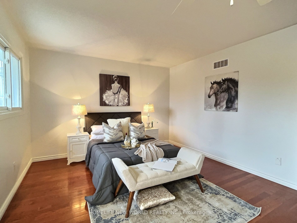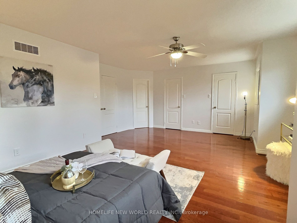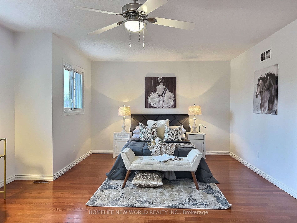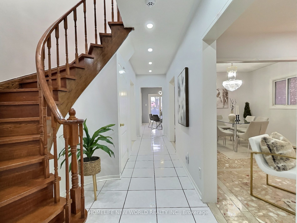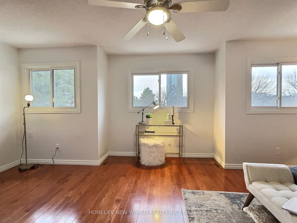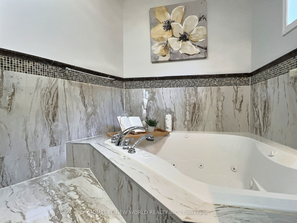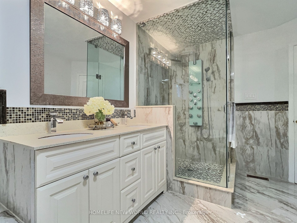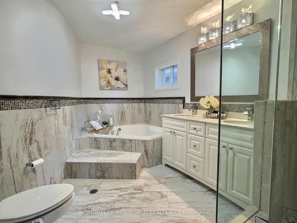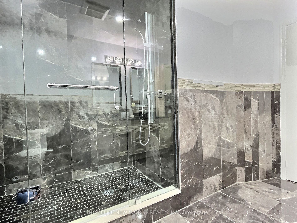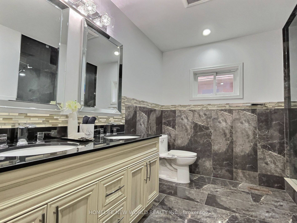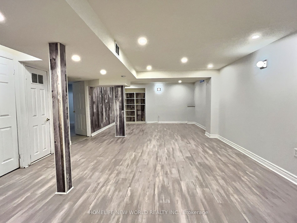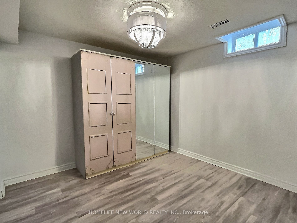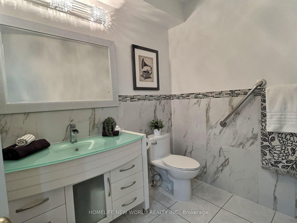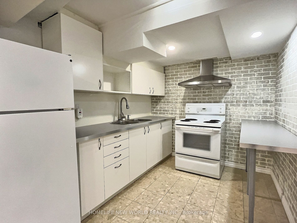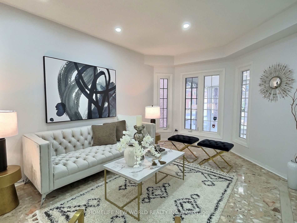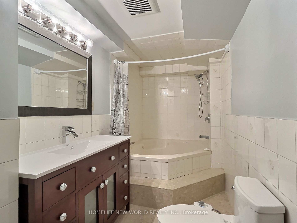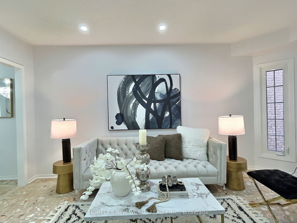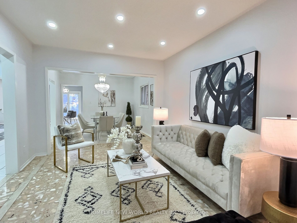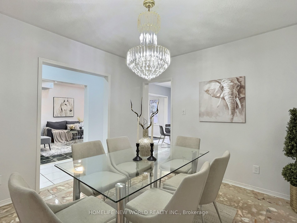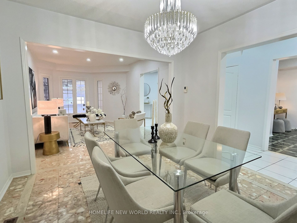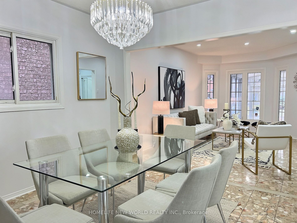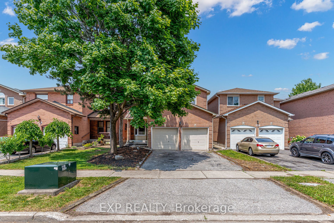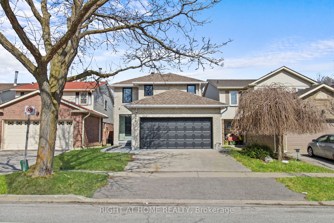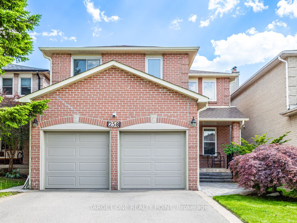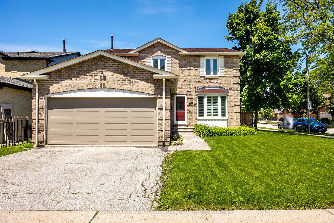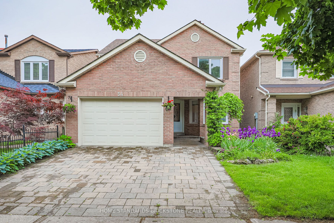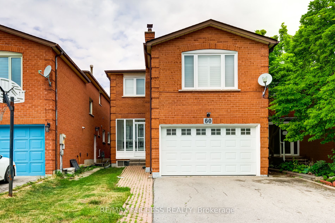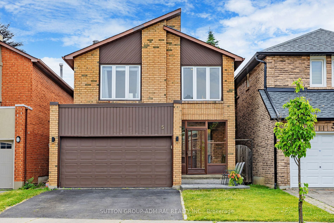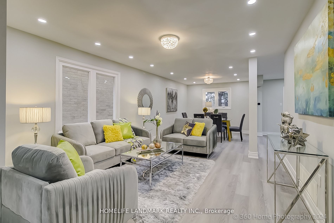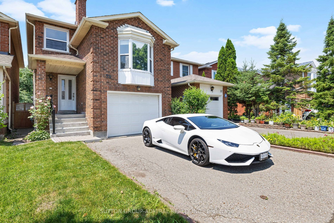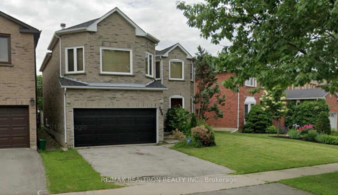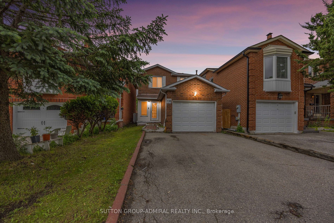7 Glenbury Dr
$1,550,000/ For Sale
Details | 7 Glenbury Dr
Beautiful 4+1 Bedroom Family Home on a Premium Lot in the Heart of Thornhill! Ideal for large families! Finished basement with large rec room, kitchen, wet bar, fireplace, jacuzzi, bedroom, and 4-piece bathroom. Bright and spacious functional layout ideal for living and entertaining, with 9 ft ceilings, freshly painted walls, hardwood floors (second), marble floor all main floor, pot lights, and renovated bathrooms (frameless showers). Renovated kitchen with granite countertops, backsplash, pantry, and large breakfast area with walk-out to the yard. All bedrooms with bathrooms, master bedroom with his/her closets and 6-piece ensuite. Interlocked private backyard with a fruit trees. Steps to high-reputation schools, public transit, Promenade Mall, parks, community centre, shopping, T&T Supermarket, Walmart, and much more! S/S appliances: new fridge, stove, hood fan/micro, built-in dishwasher. Washer & dryer. Basement appliances: fridge, stove. All electrical light fixtures. All window coverings. Huge fruit trees, 1 fireplace. Backyard interlock (2019), Kitchen (2022), roof (2023), central vacuum, furnace.
S/S appliances: new fridge, stove, hood fan/micro, built-in dishwasher. Washer & dryer. Basement appliances: fridge, stove. All electrical light fixtures. All window coverings., CCTV, central vacuum, furnace.
Room Details:
| Room | Level | Length (m) | Width (m) | |||
|---|---|---|---|---|---|---|
| Kitchen | Bsmt | 3.25 | 2.15 | |||
| Prim Bdrm | 2nd | 6.40 | 3.66 | W/I Closet | 4 Pc Ensuite | Hardwood Floor |
| 2nd Br | 2nd | 5.18 | 4.06 | Hardwood Floor | ||
| 3rd Br | 2nd | 3.96 | 3.35 | Hardwood Floor | ||
| 4th Br | 2nd | 3.35 | 3.35 | Hardwood Floor | ||
| 5th Br | Bsmt | 3.45 | 4.25 | |||
| Family | Ground | 6.10 | 3.55 | Ceramic Floor | ||
| Kitchen | Ground | 3.35 | 2.18 | Ceramic Floor | Ceramic Back Splash | |
| Breakfast | Ground | 3.96 | 2.54 | Ceramic Floor | ||
| Living | Ground | 4.88 | 3.55 | Ceramic Floor | ||
| Dining | Ground | 3.45 | 3.35 | Ceramic Floor | ||
| Family | Bsmt | 9.00 | 7.00 |
