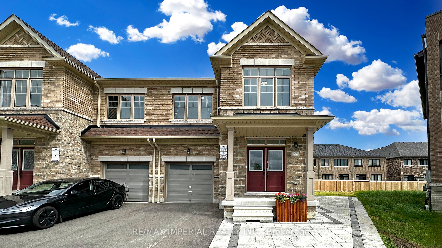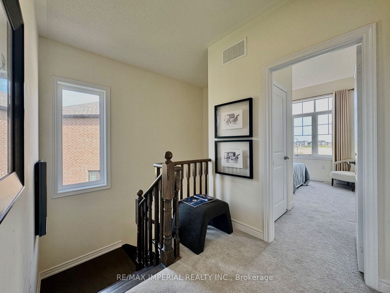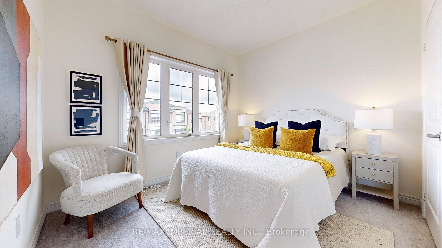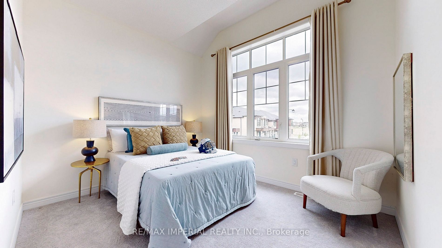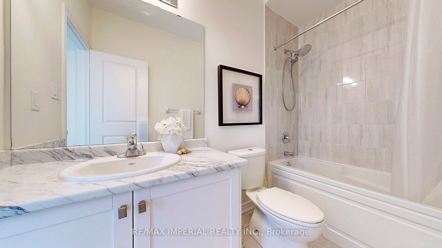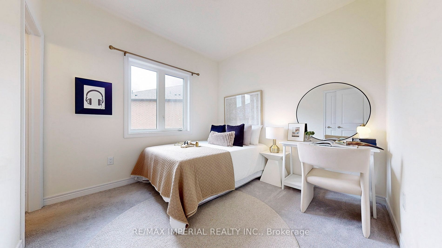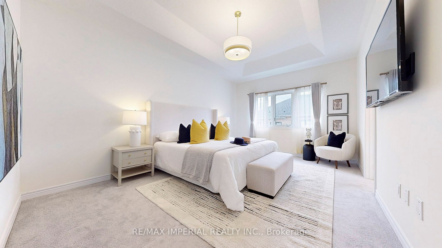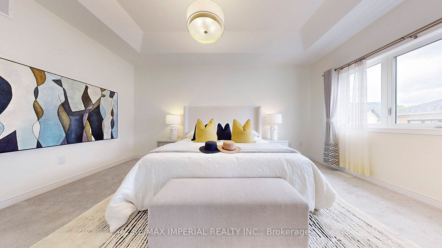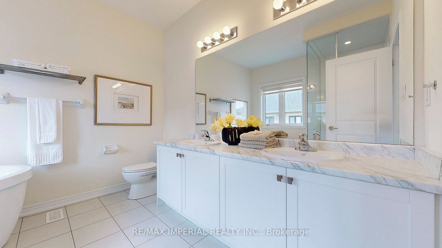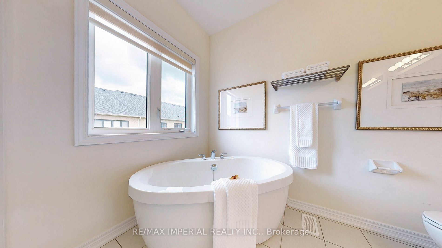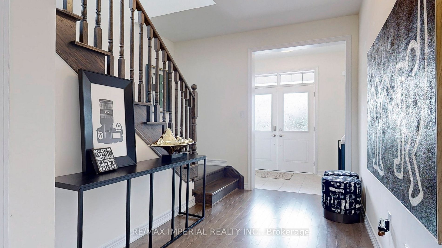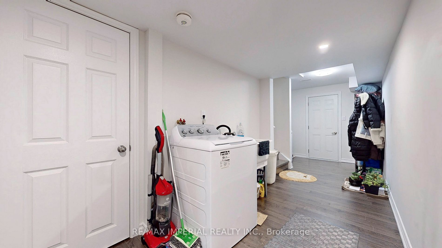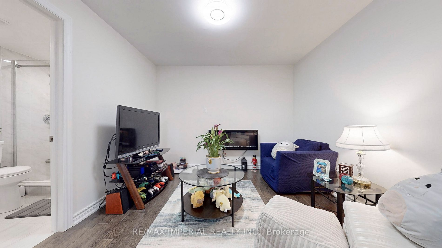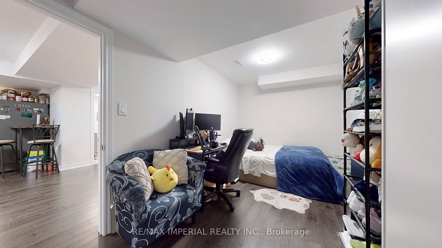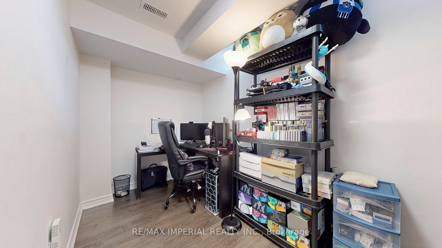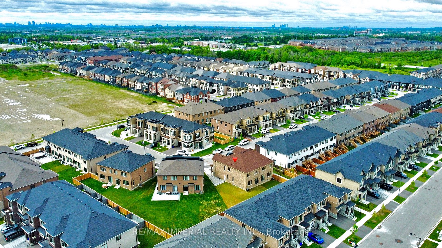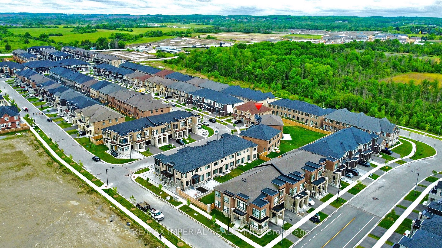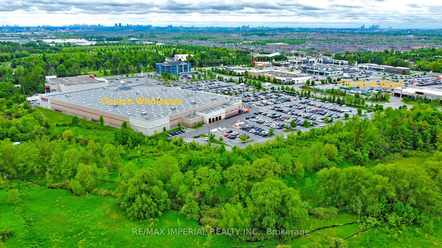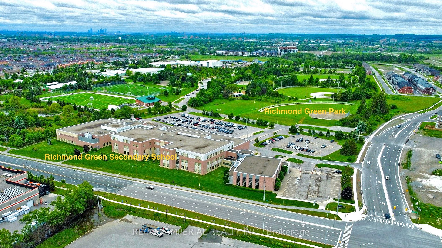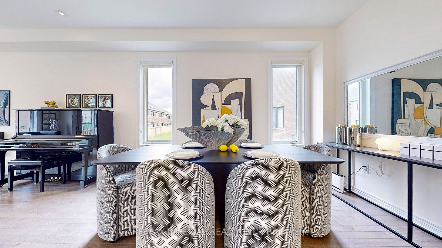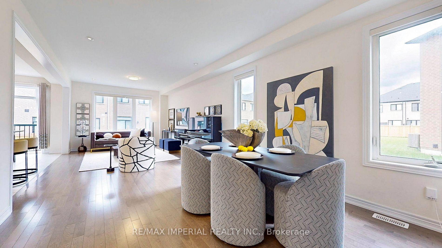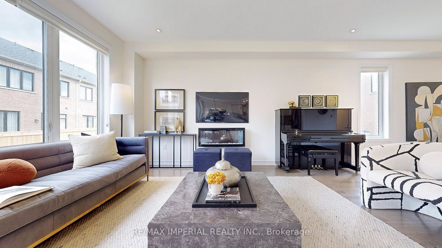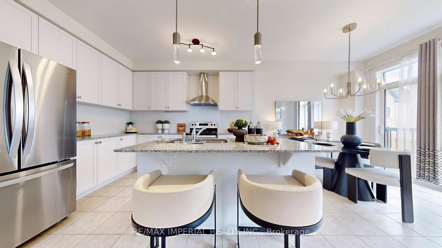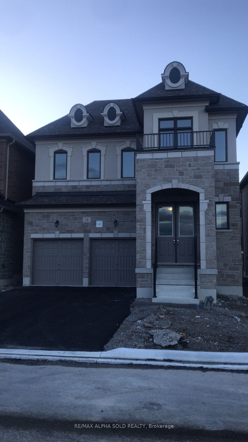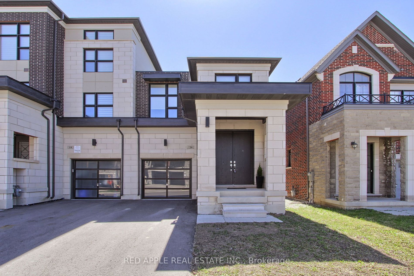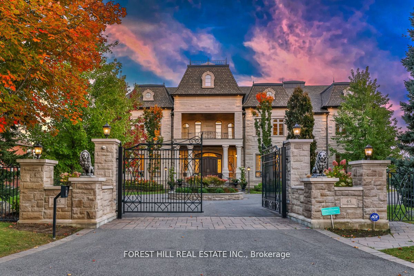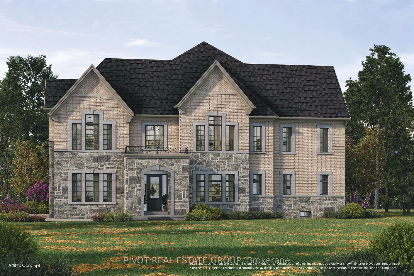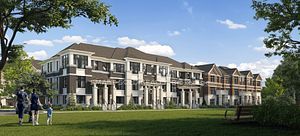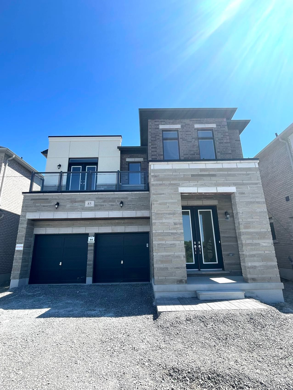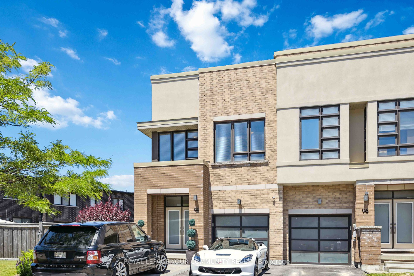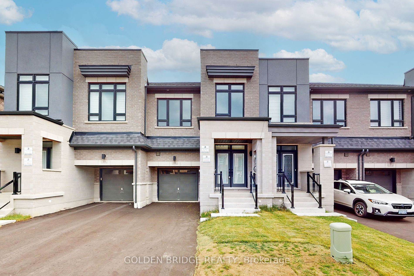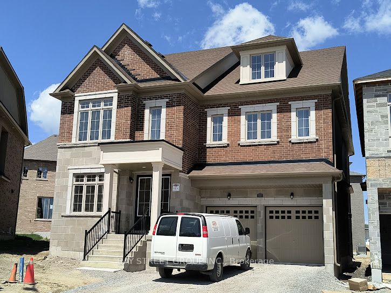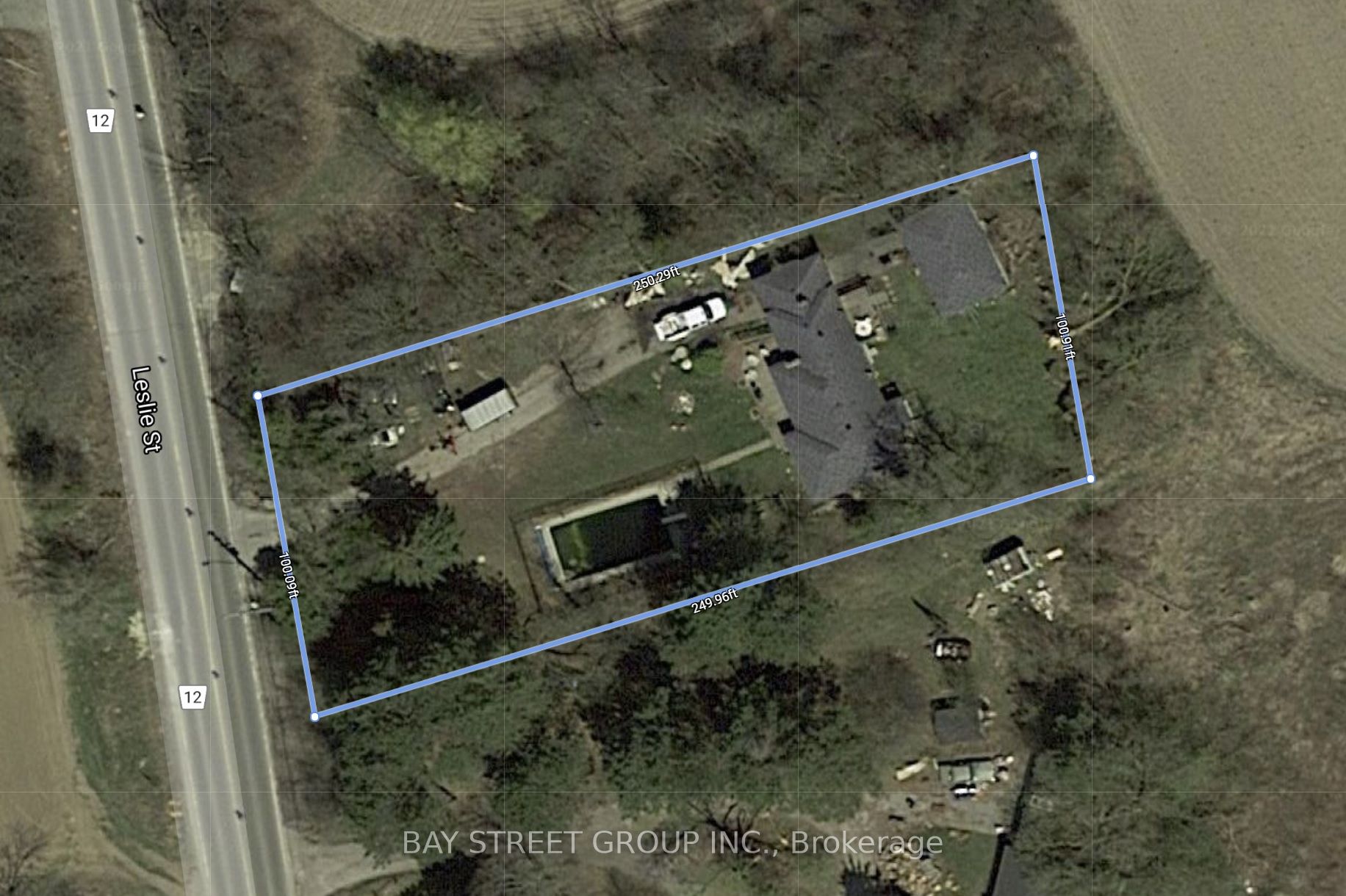68 Boiton St
$1,689,000/ For Sale
Details | 68 Boiton St
Easy showing any time. Welcome to this stunning semi-detached home sitting on a premium pie shape lot with living space over 3,000 sqft and a unique layout featuring 4+2 bedrooms and 5 bathrooms, located in the highly sought-after community of Richmond Hill. This home boasts large windows that fill the space with natural light, and an open concept kitchen perfect for family gatherings. The oversized primary bedroom, complete with a tray ceiling, offers a spacious and luxurious retreat.Besides 4 bedrooms on the 2nd floor, you'll find 3 full bathrooms including 2 en-suites and the laundry room as well, providing ample convenience for a large family. The separate entrance to the basement offers additional living space or potential rental income. Walking distance to numerous amenities including banks, Richmond Green Park, Costco, Home Depot, and a variety of restaurants, this home is also conveniently close to Highway 404, top-rated schools, and the GO Train station.Book a viewing today to explore more amazing features!
Finished Basement (2022), interlock (2023), security camera, EV charger
Room Details:
| Room | Level | Length (m) | Width (m) | |||
|---|---|---|---|---|---|---|
| Breakfast | Main | 3.05 | 2.74 | O/Looks Backyard | Tile Floor | Combined W/Kitchen |
| Kitchen | Main | 3.05 | 3.51 | Centre Island | Open Concept | Quartz Counter |
| Prim Bdrm | 2nd | 3.81 | 5.23 | W/I Closet | 5 Pc Ensuite | Large Window |
| 2nd Br | 2nd | 2.89 | 3.02 | 4 Pc Ensuite | ||
| 3rd Br | 2nd | 3.35 | 2.90 | Large Window | South View | |
| 4th Br | 2nd | 3.35 | 2.90 | Large Window | South View |
