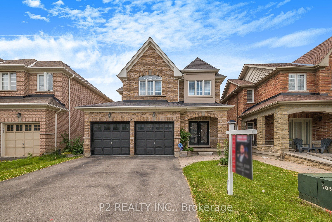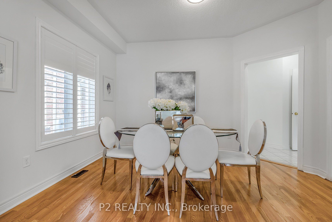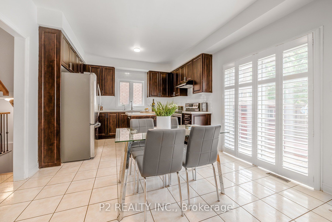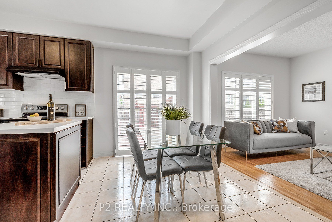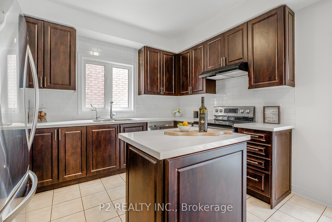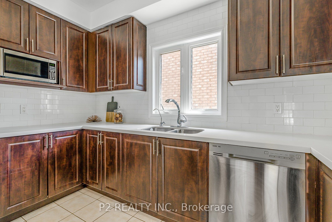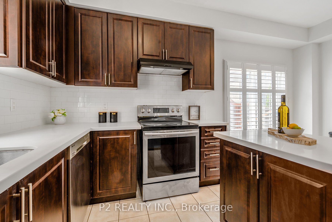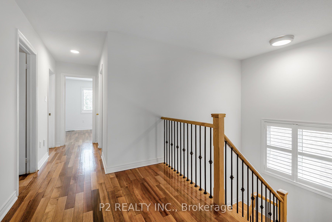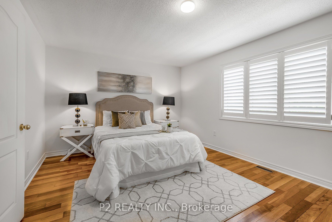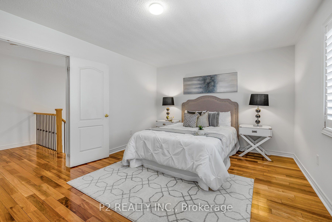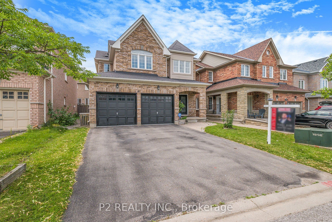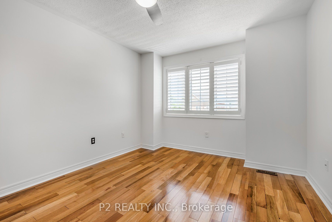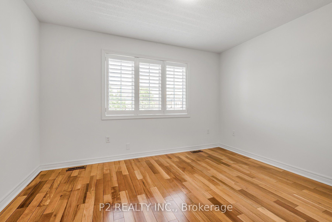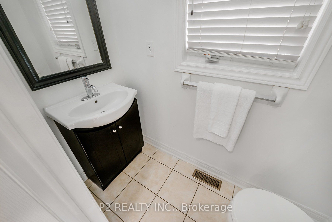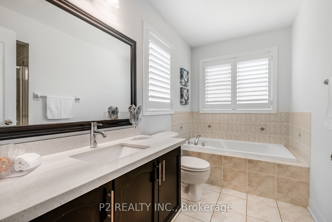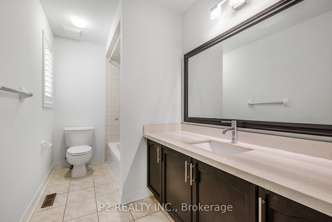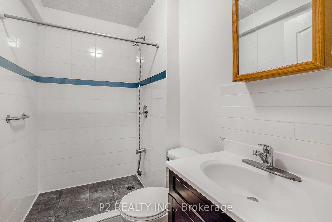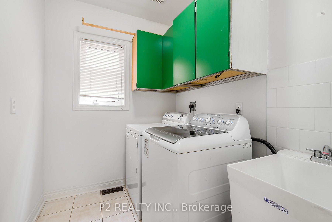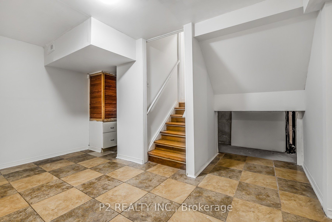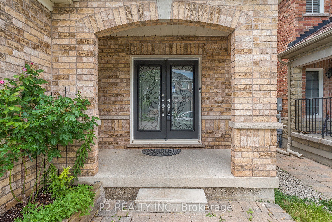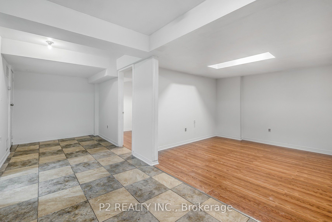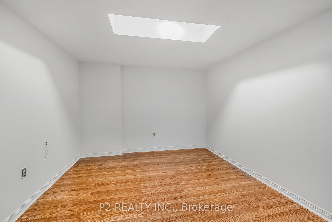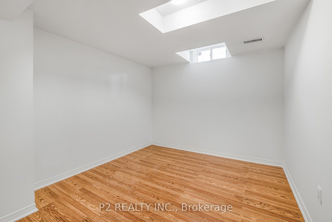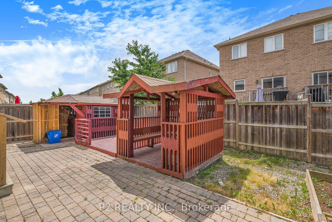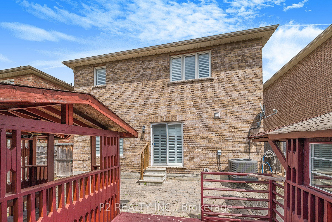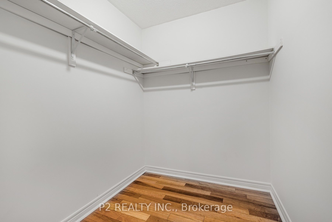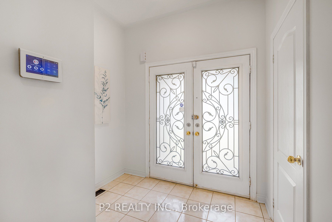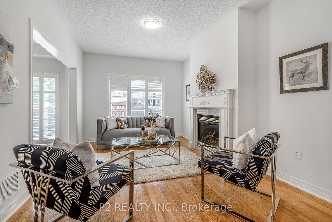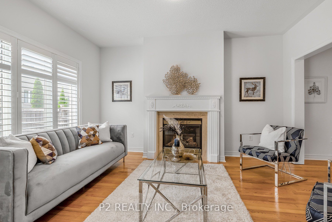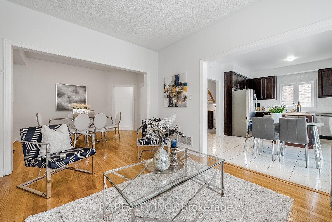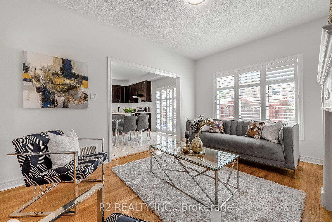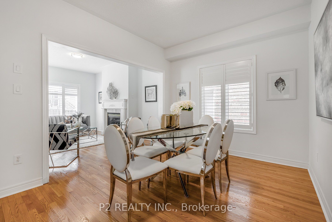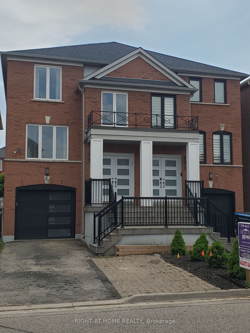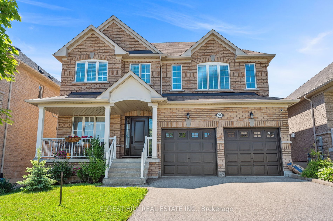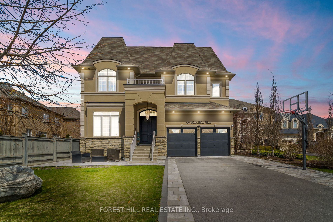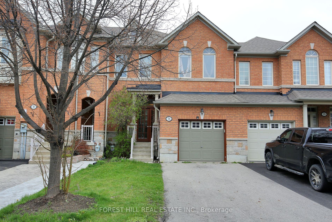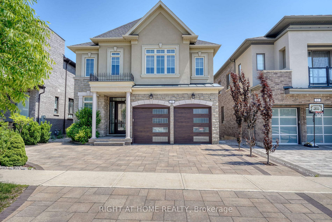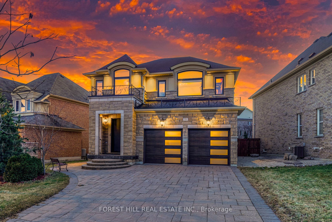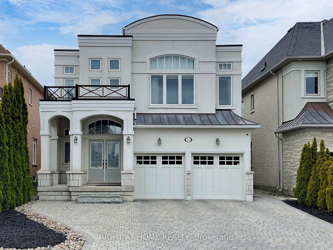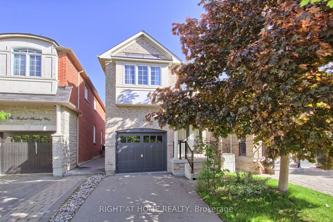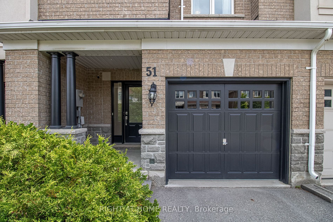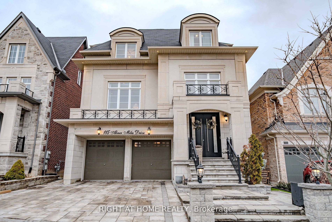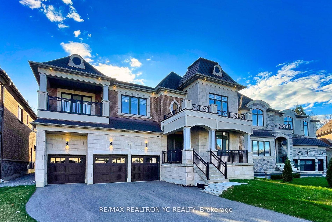42 Redmond Dr
$1,675,800/ For Sale
Details | 42 Redmond Dr
Welcome to this newly renovated 4-bedroom detached gem boasts elegance and charm at every turn. Step inside to discover gleaming hardwood floors that lead you through spacious living areas adorned with tasteful finishes. Ascend the staircase, adorned with intricate iron wrought railing, to find four bedrooms offering comfort and tranquility. But that doesn't end there venture downstairs to the finished basement, a versatile space perfect for entertaining or relaxation. Whether it's hosting gatherings with loved ones or enjoying quiet evenings, this home offers the perfect canvas for your lifestyle. With its timeless design and modern upgrades, this property is more than just a house it's a place to call home.
S/S Fridge, Stove, D/W, Microwave, Washer & Dryer, All ELFs, All Existing Window Coverings
Room Details:
| Room | Level | Length (m) | Width (m) | |||
|---|---|---|---|---|---|---|
| Family | Main | 4.47 | 1.40 | Fireplace | Hardwood Floor | Combined W/Dining |
| Dining | Main | 3.02 | 3.96 | Combined W/Family | Hardwood Floor | Window |
| Kitchen | Main | 2.79 | 3.58 | O/Looks Backyard | Eat-In Kitchen | Updated |
| Breakfast | Main | 2.10 | 3.55 | Open Concept | Combined W/Kitchen | O/Looks Backyard |
| Prim Bdrm | 2nd | 3.58 | 5.14 | W/I Closet | 4 Pc Ensuite | Hardwood Floor |
| 2nd Br | 2nd | 3.56 | 3.63 | Window | Hardwood Floor | Closet |
| 3rd Br | 2nd | 4.00 | 3.18 | Window | Hardwood Floor | Closet |
| 4th Br | 2nd | 3.72 | 3.03 | Window | Hardwood Floor | Closet |
| Br | Bsmt | 3.27 | 2.27 | |||
| Br | Bsmt | 3.27 | 2.84 |
