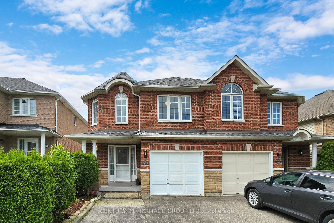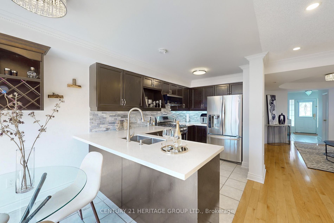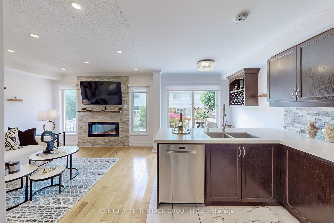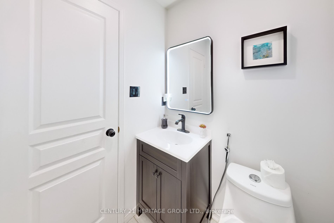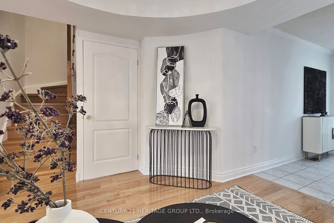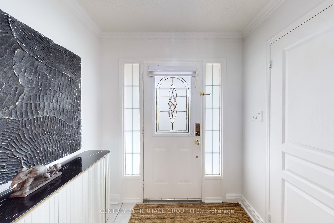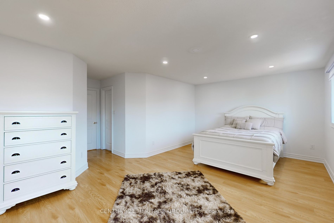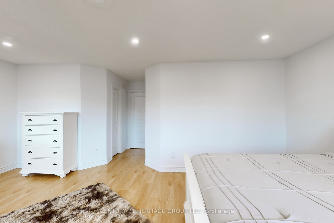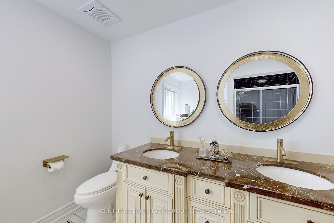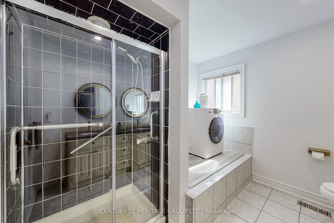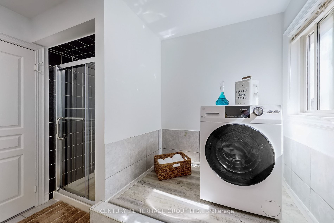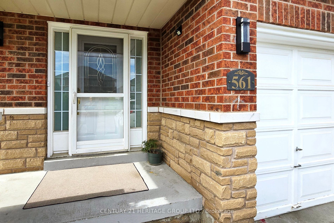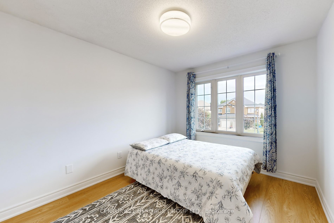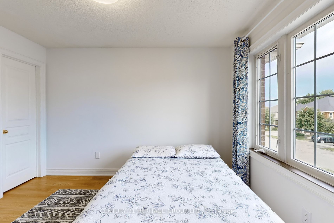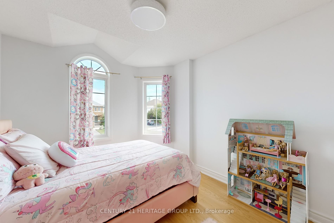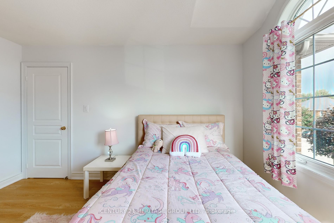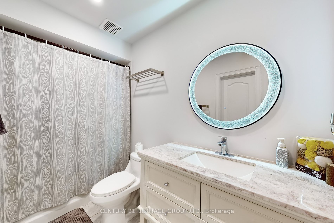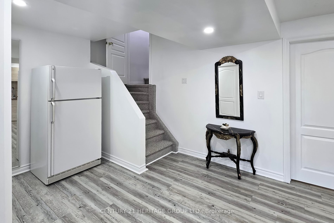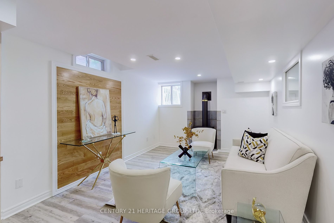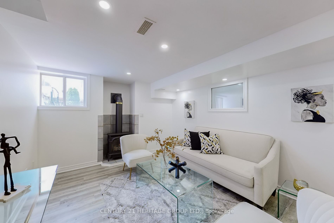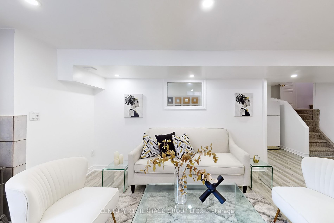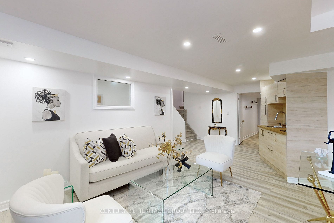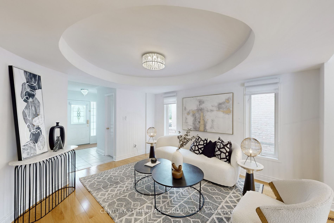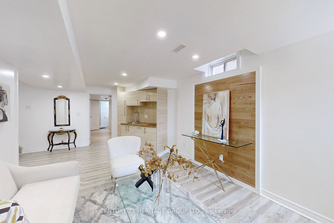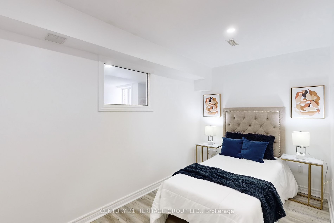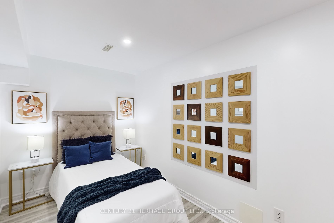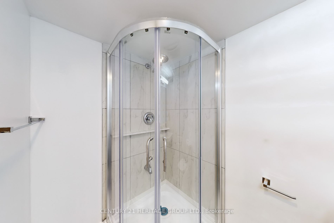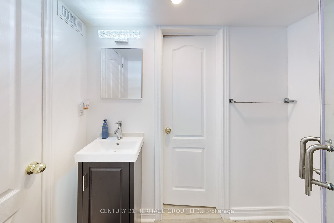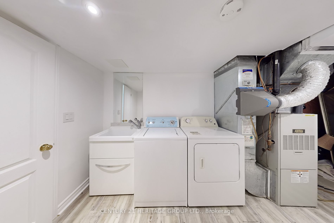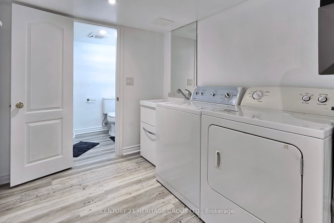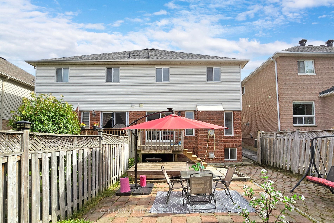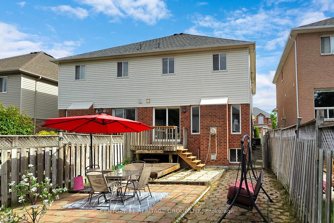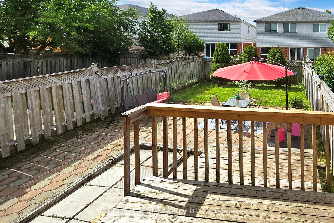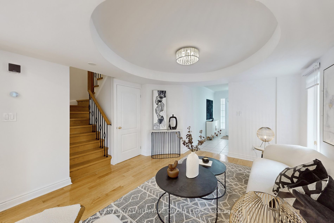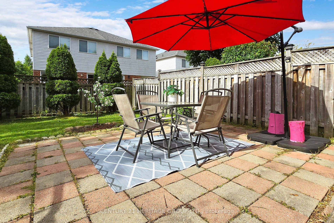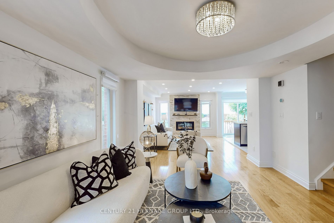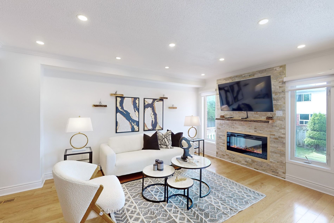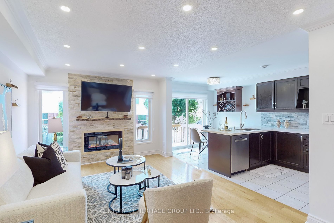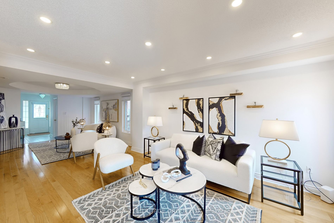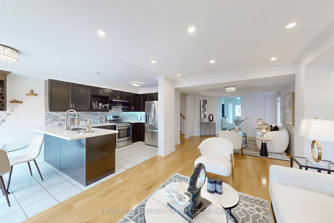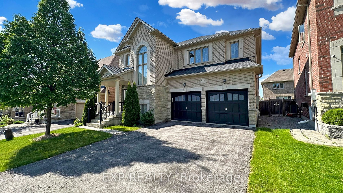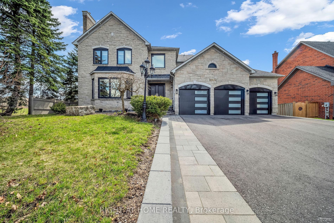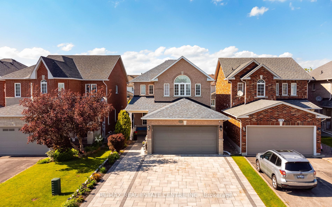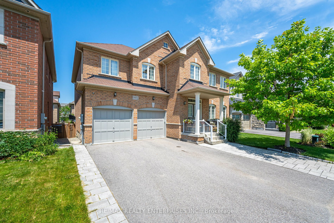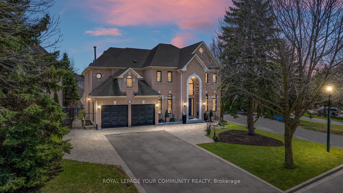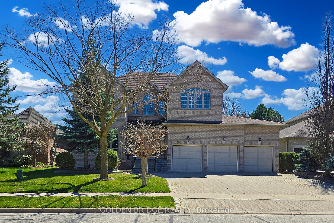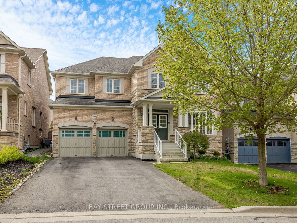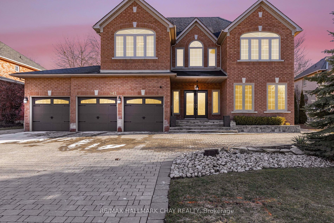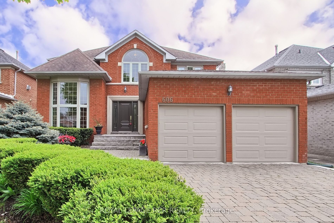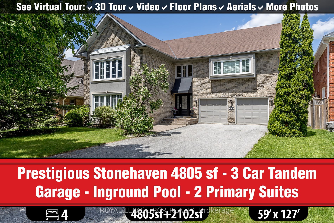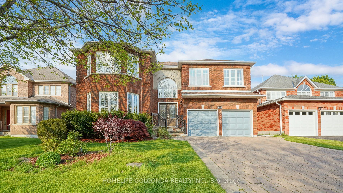561 Heddle Cres
$988,888/ For Sale
Details | 561 Heddle Cres
Amazing Stonehaven Gem! Meticulously Maintained Semi-Detached. Excellent Layout, 3 Generous Size Bedrooms, 4 Bathrooms, 2nd Floor Laundry. Fully Finished Basement Apartment With Separate Bedrooms, 4 Bathrooms, 2nd Floor Laundry. Fully Finished Basement Apartment With Separate Great For Rental Potential. Hardwood Flooring in Main Floor, Eat In Kitchen Over Looking Great For Rental Potential. Hardwood Flooring in Main Floor, Eat In Kitchen Over Looking Beautiful Backyard & W/O To Deck, Open Concept Living/Dinning Room To Entertain, Gourmet Kitchen With Breakfast Bar. Conveniently Located At Bayview/Mulock Close To All Of Newmarket's Amenities. Easy Access To The Major Highways 404 & 400 And Go Station! Highly Desirable School Zone District! Walking Distance To Historic Main Street, Various Parks And Hiking Trails Surround The Area. Attached 1 Car Garage w/Double Wide Private Driveway, Wide Enough To Park 4 Cars!
All Existing Appliances: 2xFridge, 2xStove, 1xDishwasher, 1xMicrowave, 2x Washer/Dryer. All Electrical Light Fixtures.
Room Details:
| Room | Level | Length (m) | Width (m) | |||
|---|---|---|---|---|---|---|
| Living | Ground | 9.14 | 3.71 | Electric Fireplace | Combined W/Dining | Hardwood Floor |
| Dining | Ground | 9.14 | 3.71 | Pot Lights | Combined W/Living | Hardwood Floor |
| Kitchen | Ground | 5.90 | 2.24 | W/O To Deck | Eat-In Kitchen | Ceramic Floor |
| Prim Bdrm | 2nd | 6.02 | 3.68 | W/I Closet | 3 Pc Ensuite | |
| 2nd Br | 2nd | 3.48 | 2.89 | W/I Closet | Large Window | |
| 3rd Br | 2nd | 3.28 | 2.88 | Large Closet | 3 Pc Ensuite | |
| Living | Bsmt | 6.51 | 5.64 | Pot Lights | Eat-In Kitchen | |
| 4th Br | Bsmt | 5.51 | 2.68 | Pot Lights |
