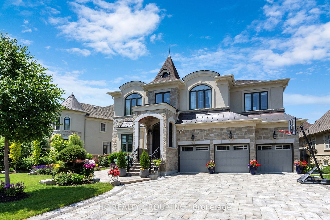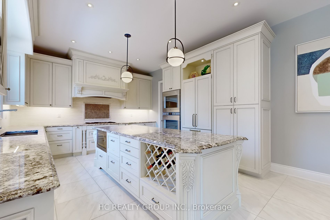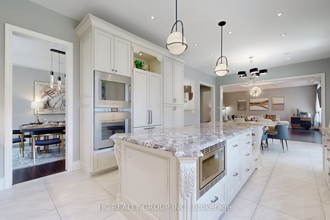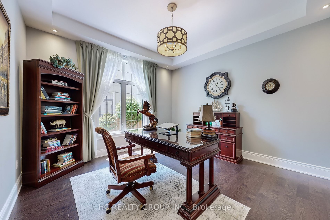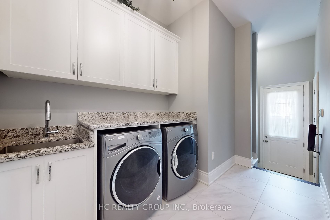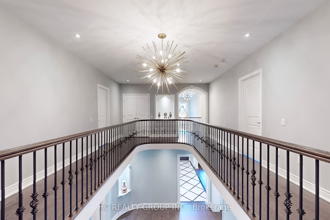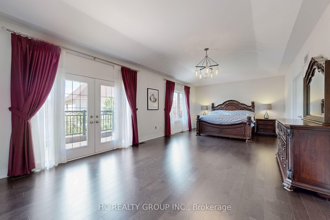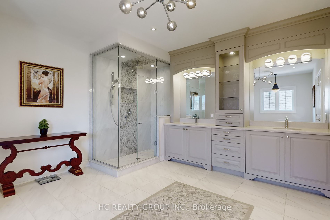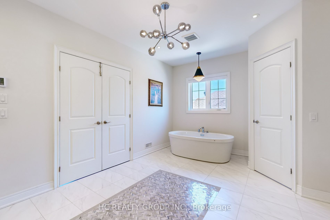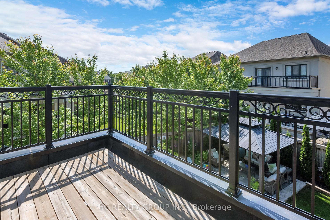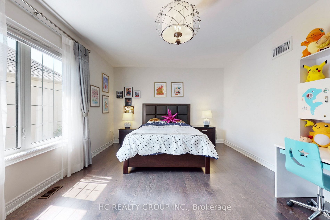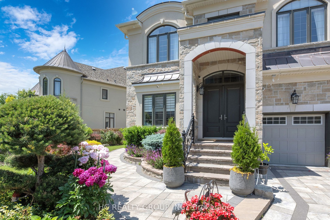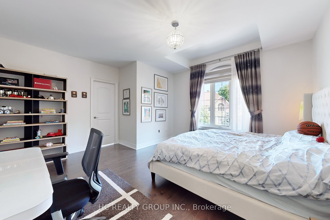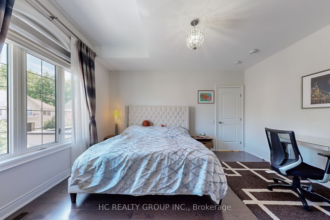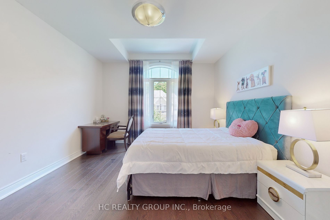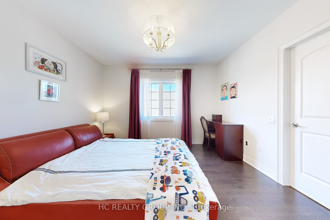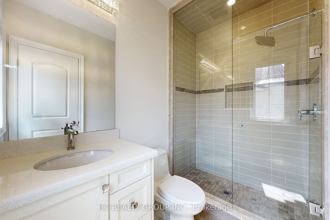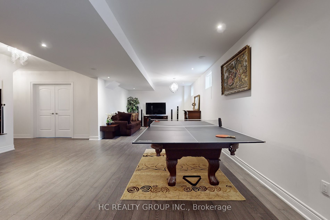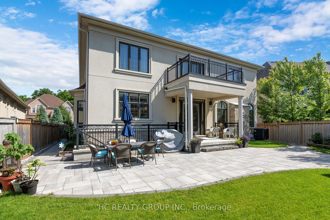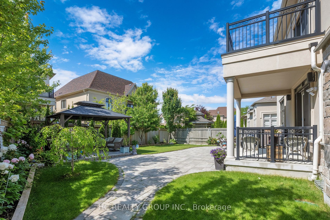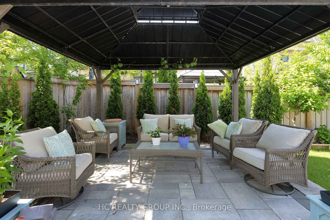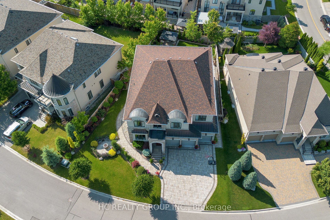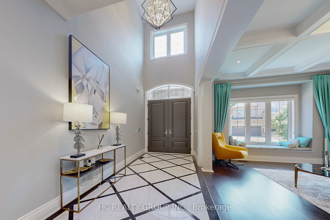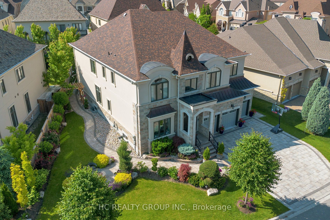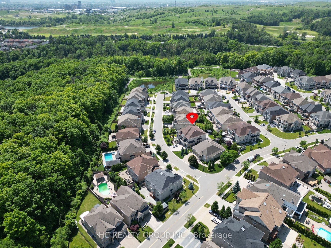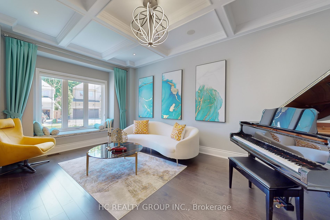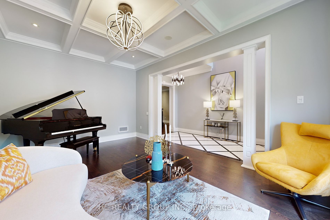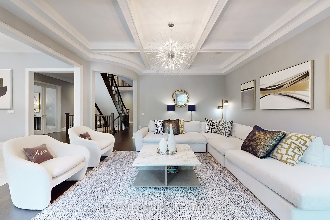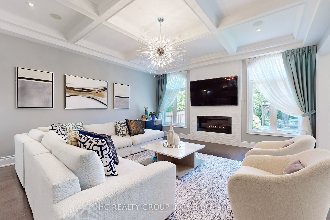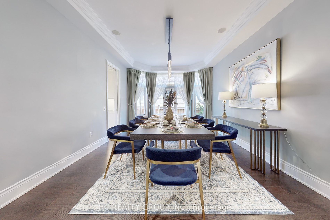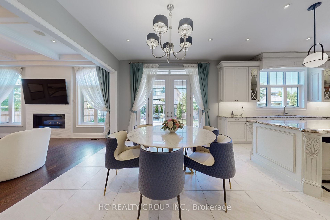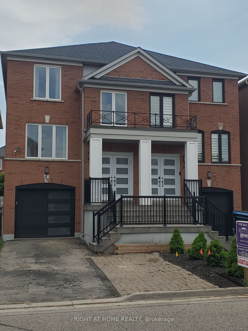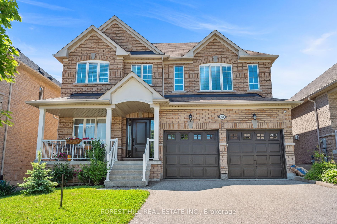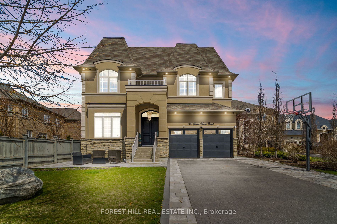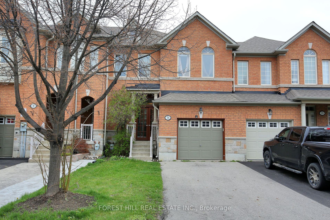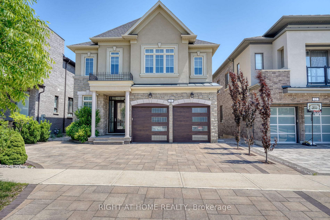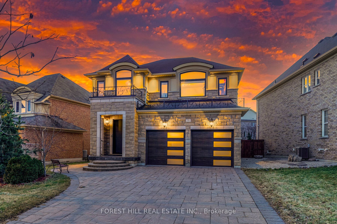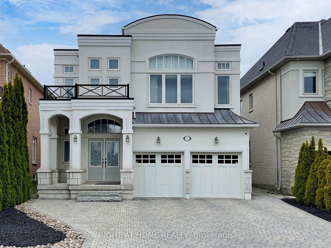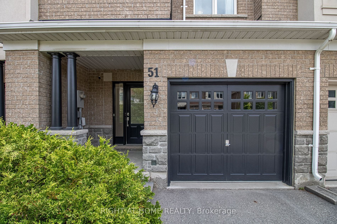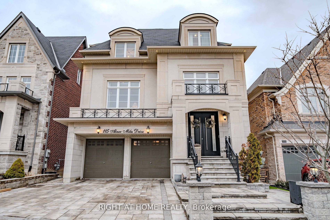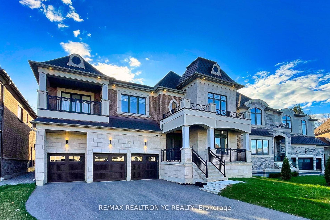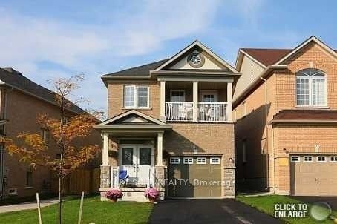16 Sofia Olivia Cres
$3,598,000/ For Sale
Details | 16 Sofia Olivia Cres
Luxury living in a more than 7000 sqft living space on one of the premium lot In The Enclave Of Upper Thornhill Estates. All 5 Bedroom With Ensuite W/Heated Flr on Washrooms and W/I Closets. 10' Smooth Ceiling Main Flr & 9' On 2nd & Basement. Impressive Family Room W/Gourmet Kit W/Hugh Central Island/Breakfast Area. Top Of The Line B/I S.S Appl. Landscaped Worthy Of Homes, Interlocking Driveway, Paths& Backyard! Beautiful Gardens With Lots Of Blooms. Finished W/Up Basement W/Separate Entrance. Sound Insulated between Main Flr and Bsmnt. B/I Surround Sound Sys., Alarm. Custom Built Coffered ceiling W/Crown Moulding.
Top Of The Line B/I S.S Appl (Gaggeau): B/I Fridge, Dishwasher, Wall Oven, Gas Cooktop. Range Hood(Thermador). Upgraded Chandeliers, B/I Speakers, All Window Blinds,Cac, Cvac, 3 Gdo. Sec Cameras, Sprinkl Syst, Gazebo, Water Tank Owned.
Room Details:
| Room | Level | Length (m) | Width (m) | |||
|---|---|---|---|---|---|---|
| Living | Main | 5.80 | 3.66 | Built-In Speakers | Hardwood Floor | Crown Moulding |
| Dining | Main | 5.80 | 4.12 | Built-In Speakers | Hardwood Floor | Pot Lights |
| Office | Main | 3.96 | 3.96 | French Doors | Hardwood Floor | Pot Lights |
| Family | Main | 5.80 | 5.20 | Gas Fireplace | Hardwood Floor | Built-In Speakers |
| Kitchen | Main | 4.52 | 4.26 | Granite Counter | Ceramic Floor | Centre Island |
| Breakfast | Main | 4.27 | 3.96 | Built-In Speakers | Ceramic Floor | O/Looks Garden |
| Prim Bdrm | 2nd | 8.53 | 4.27 | W/I Closet | Hardwood Floor | 6 Pc Ensuite |
| 2nd Br | 2nd | 3.66 | 4.00 | 4 Pc Ensuite | Hardwood Floor | W/I Closet |
| 3rd Br | 2nd | 4.90 | 4.62 | 4 Pc Ensuite | Hardwood Floor | W/I Closet |
| 4th Br | 2nd | 4.62 | 3.81 | 3 Pc Ensuite | Hardwood Floor | W/I Closet |
| 5th Br | 2nd | 4.62 | 3.81 | 3 Pc Ensuite | Hardwood Floor | W/I Closet |
| Rec | Bsmt | 13.50 | 6.00 | Open Concept | Wet Bar | Walk-Up |
