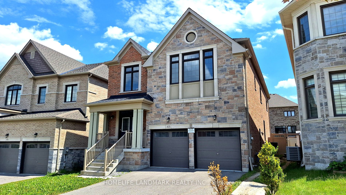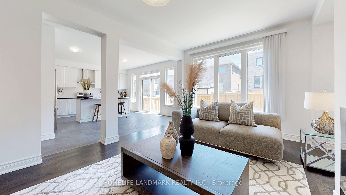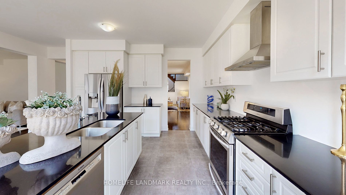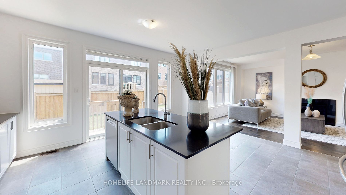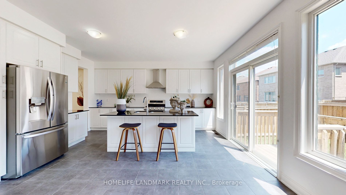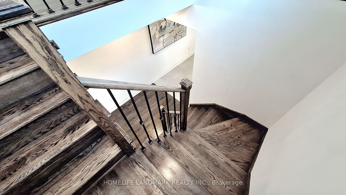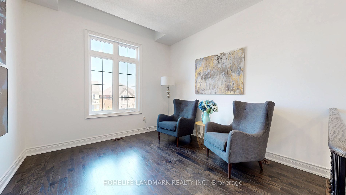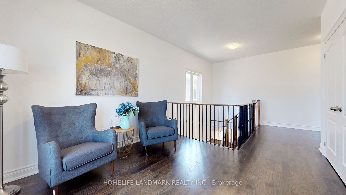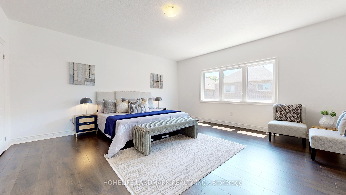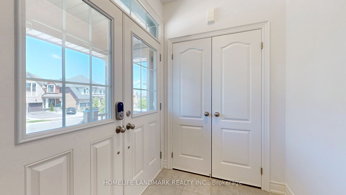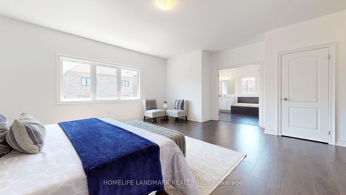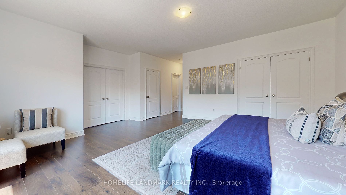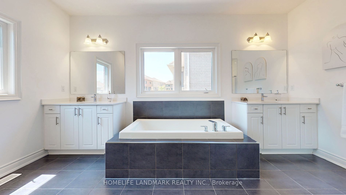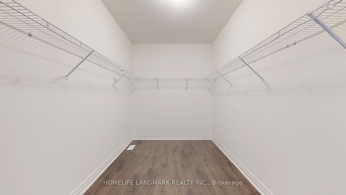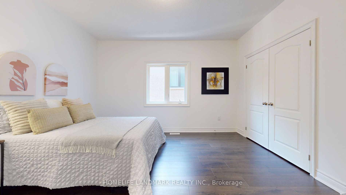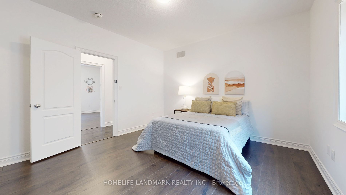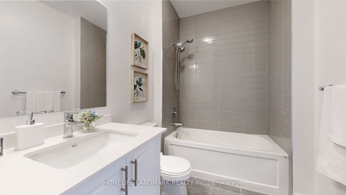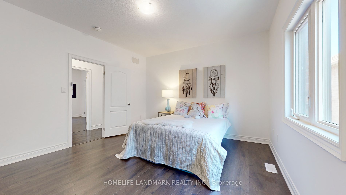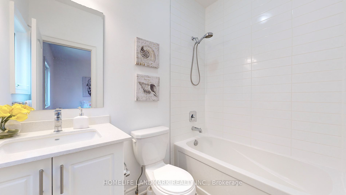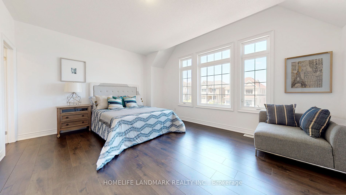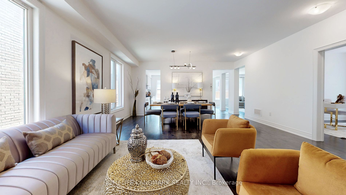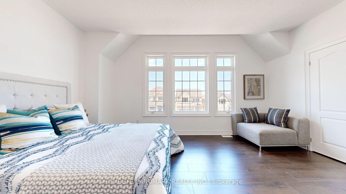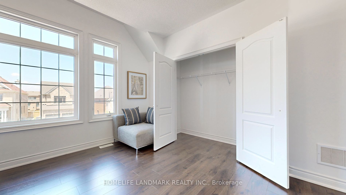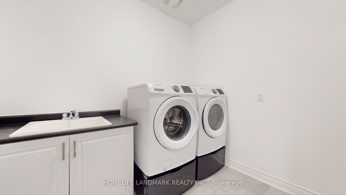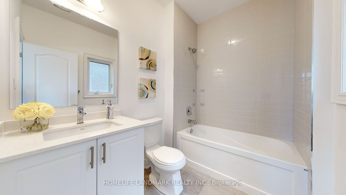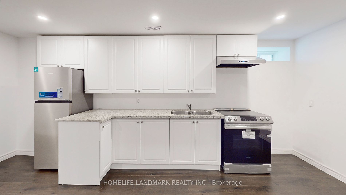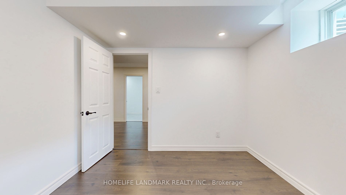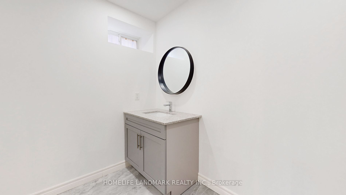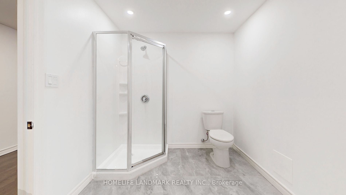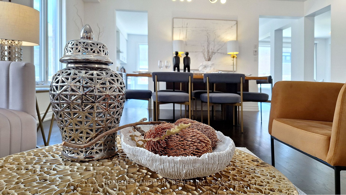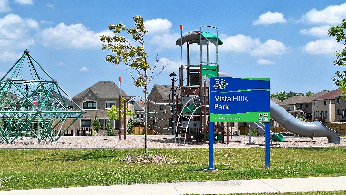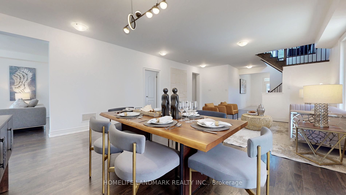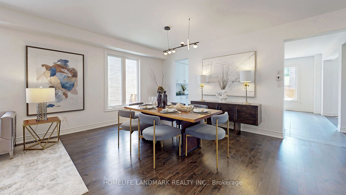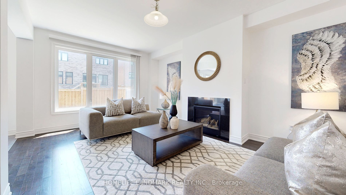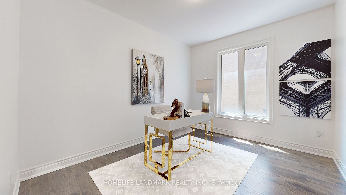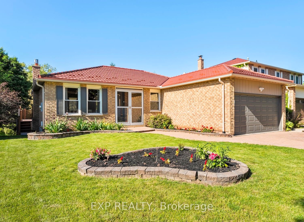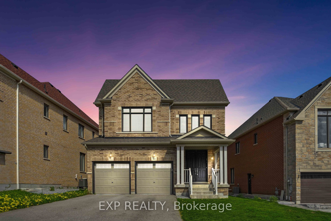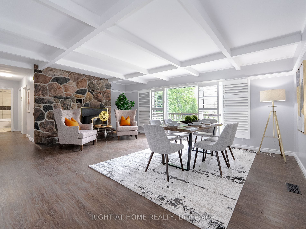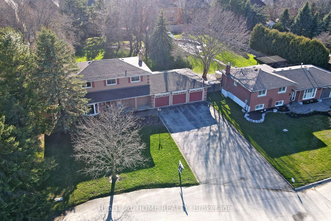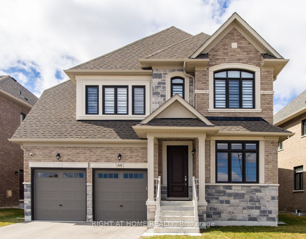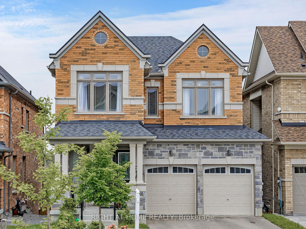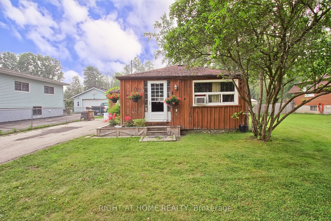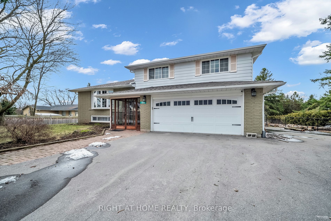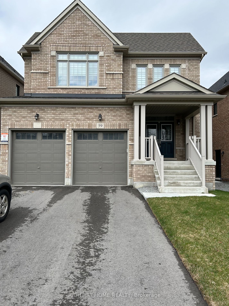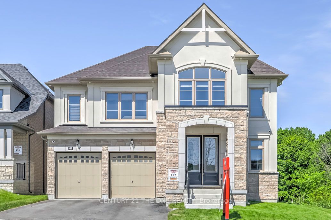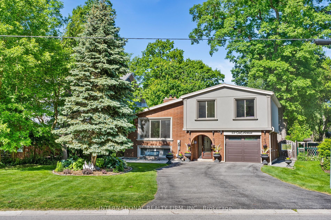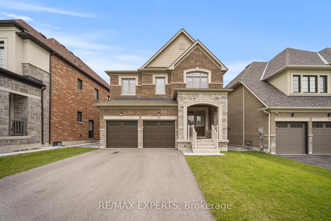43 Holland Vista St
$1,499,900/ For Sale
Details | 43 Holland Vista St
Modern Spacious Stone and Brick GreatGulf Custom-Built Home on a Quiet Court. Hardwood floor throughout. Second floor offers Rare 4 Ensuite Baths, one bathroom double as semi-ensuite, spacious loft with walk in closet convertible to a fifth bedroom. Main-floor office convertible to a sixth bedroom! Walk-in closets, Custom closet organizers thru-out. 2 Staircase & Sep. Entrance To Custom Finished two-bedroom Basement Apartment. Functional open concept kitchen, full washroom and laundry room, potential monthly income of $2,800. Long driveway and wide backyard. Minutes To Costco, 404/400, Go Train, shopping, restaurants, Parks and Trails, Schools, Close to All Amenities.
Fully Fenced yard, 9' on Main and Second. all lights and mirrors.
Room Details:
| Room | Level | Length (m) | Width (m) | |||
|---|---|---|---|---|---|---|
| Prim Bdrm | 2nd | 5.18 | 5.18 | W/I Closet | 5 Pc Ensuite | Hardwood Floor |
| 2nd Br | 2nd | 3.96 | 3.65 | B/I Closet | 4 Pc Ensuite | Hardwood Floor |
| 3rd Br | 2nd | 4.88 | 3.96 | B/I Closet | 4 Pc Ensuite | Large Window |
| 4th Br | 2nd | 3.96 | 3.66 | W/I Closet | 4 Pc Ensuite | Hardwood Floor |
| Loft | 2nd | 3.66 | 3.05 | Large Window | B/I Closet | Hardwood Floor |
| Living | Main | 6.70 | 4.27 | Large Window | Combined W/Dining | Hardwood Floor |
| Family | Main | 5.49 | 3.35 | Window Flr to Ceil | Fireplace | |
| Den | Main | 3.66 | 2.74 | Hardwood Floor | Large Window | |
| Kitchen | Main | 4.88 | 4.57 | Double Doors | W/O To Deck | Large Window |
| Breakfast | Main | Combined W/Kitchen | ||||
| Br | Bsmt | |||||
| 2nd Br | Bsmt |
