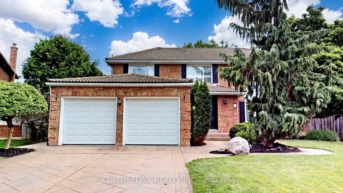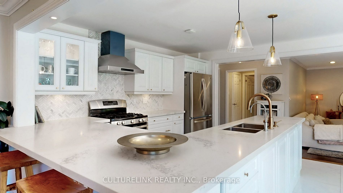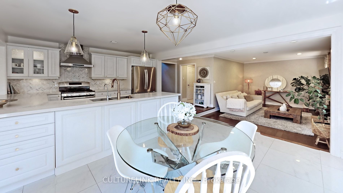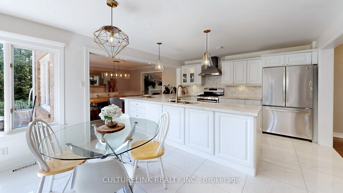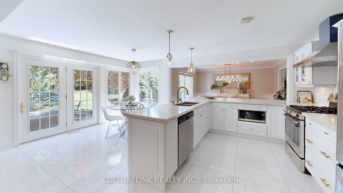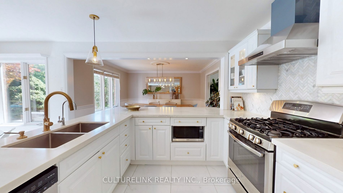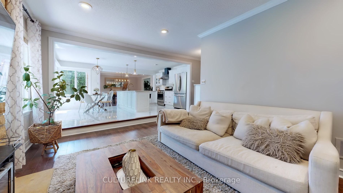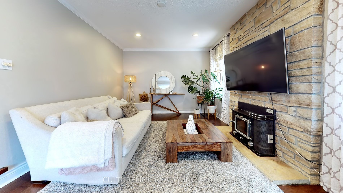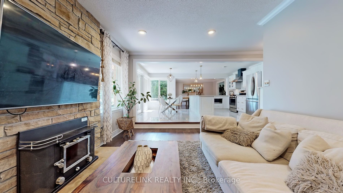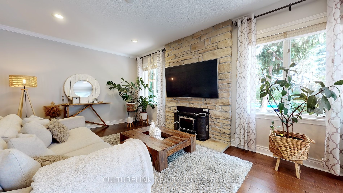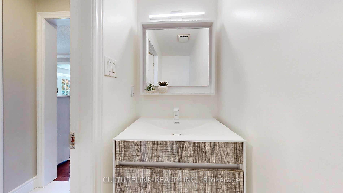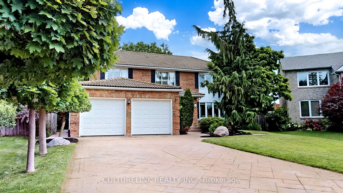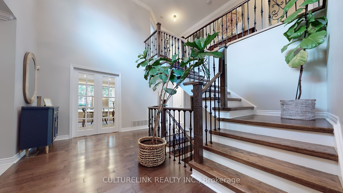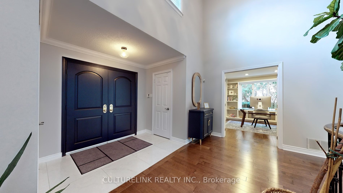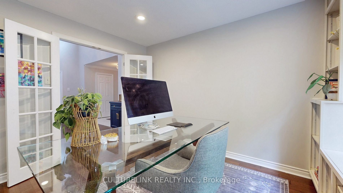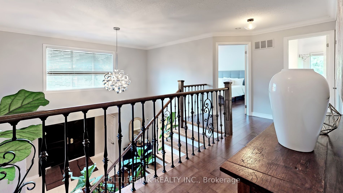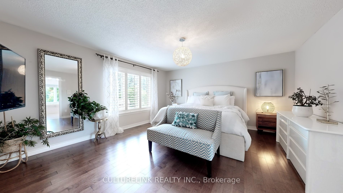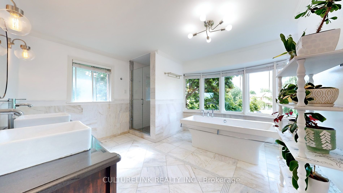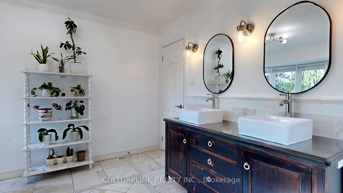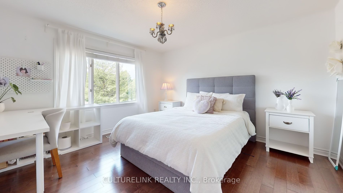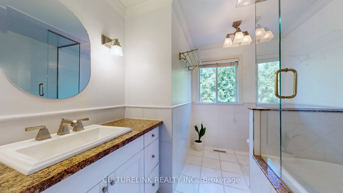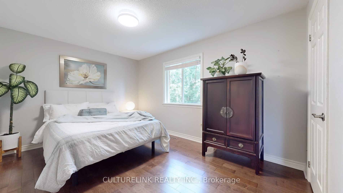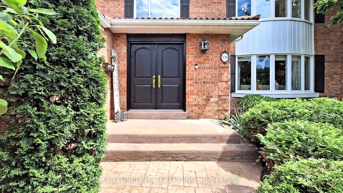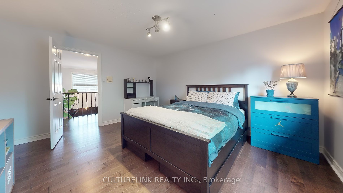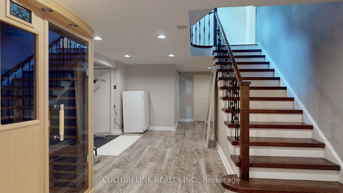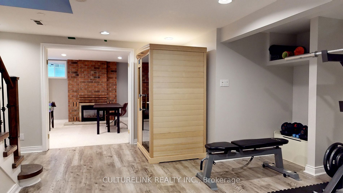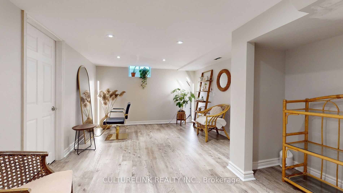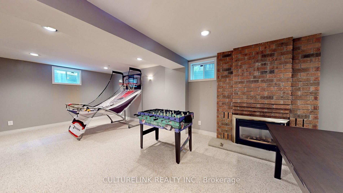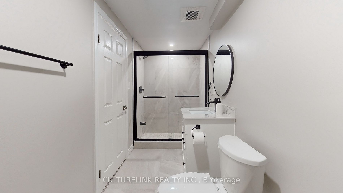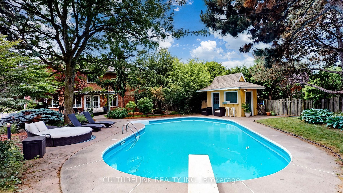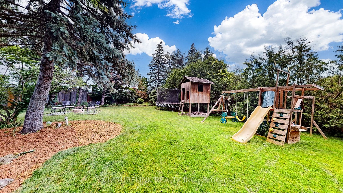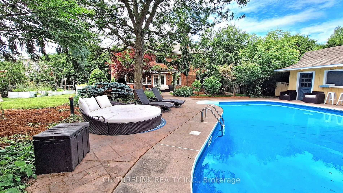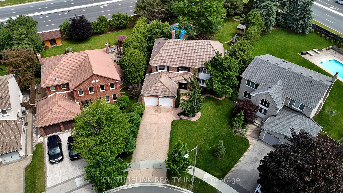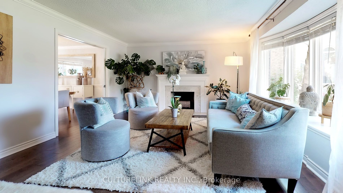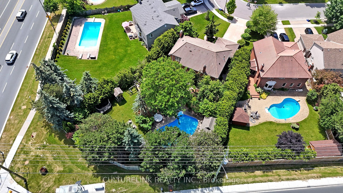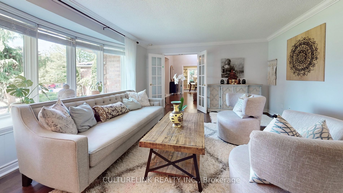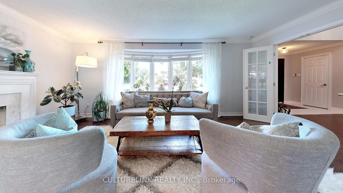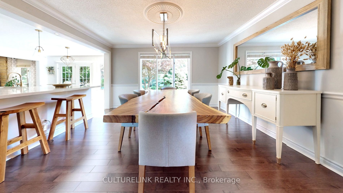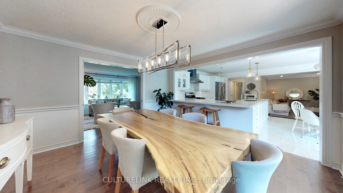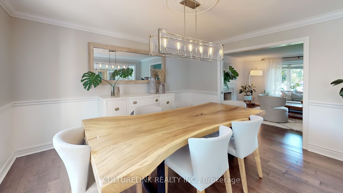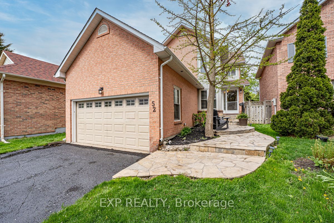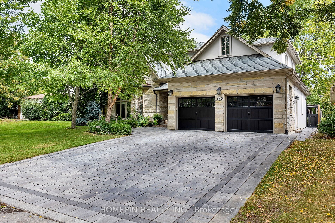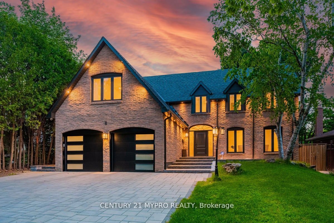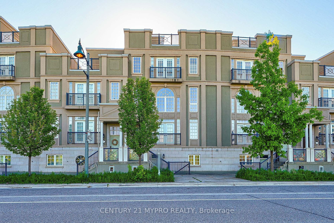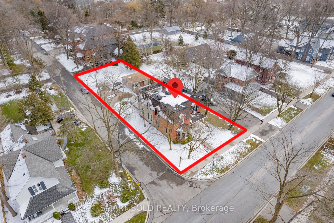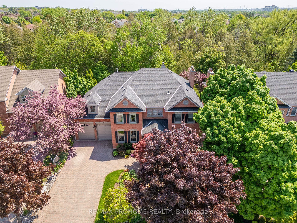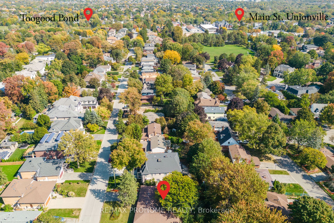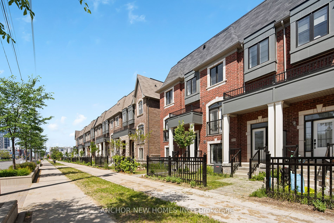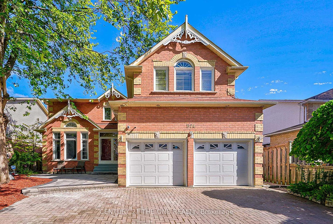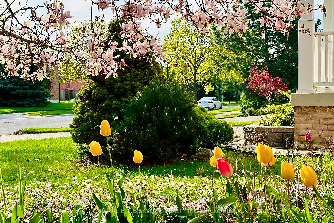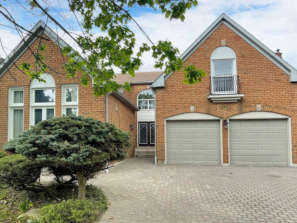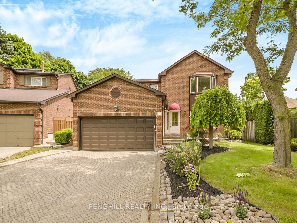134 Aitken Circ
$2,288,800/ For Sale
Details | 134 Aitken Circ
This is the gem that you are waiting for. Its like living in paradise but in the city! Main feature is the backyard oasis prime for all your entertainment needs and personal enjoyment, which is perfect to relax and unwind after a long day. This wonderfully maintained 4-bedroom 4-washroom home comes complete with pool, inground watering system, an expansive pie shaped lot with endless possibilities of use, over 4500sqft of total interior living space (3060sqft above ground & 1500sqft basement) and a concrete driveway that can fit minimum 4 vehicles. Experience the beauty and charm of this home and be wowed by the open high ceiling entrance way when you walk through the doors that leads you into the home of your dreams. Hardwood throughout, open kitchen, beautiful rot iron staircase, home office, and large functional basement that you can turn into whatever your hearts desire. Prime location that's in close proximity to a lot of main features of Markham like Too Good pond, amazing high ranking private & public schools, large variety of grocery stores, shopping malls, restaurants, public transit and major road ways; too much to list, but this area sells it self. Come and see!
Room Details:
| Room | Level | Length (m) | Width (m) | |||
|---|---|---|---|---|---|---|
| Living | Main | 5.48 | 3.96 | Large Window | Hardwood Floor | Fireplace |
| Dining | Main | 3.92 | 3.88 | Formal Rm | Hardwood Floor | Pocket Doors |
| Kitchen | Main | 3.15 | 2.86 | Stainless Steel Appl | Granite Counter | Open Concept |
| Breakfast | Main | 3.72 | 2.52 | Open Concept | W/O To Patio | Large Window |
| Family | Main | 5.26 | 3.34 | Sunken Room | Fireplace | Hardwood Floor |
| Office | Main | 3.59 | 3.17 | French Doors | Large Window | Hardwood Floor |
| Prim Bdrm | 2nd | 4.80 | 4.49 | Hardwood Floor | 5 Pc Ensuite | W/I Closet |
| 2nd Br | 2nd | 4.23 | 3.68 | Closet | Hardwood Floor | Window |
| 3rd Br | 2nd | 4.89 | 3.17 | Closet | Hardwood Floor | Window |
| 4th Br | 2nd | 3.80 | 3.57 | Closet | Hardwood Floor | Window |
| Rec | Bsmt | 7.62 | 6.78 | Fireplace | Broadloom | |
| Other | Bsmt | 3.47 | 5.42 | Laminate |
