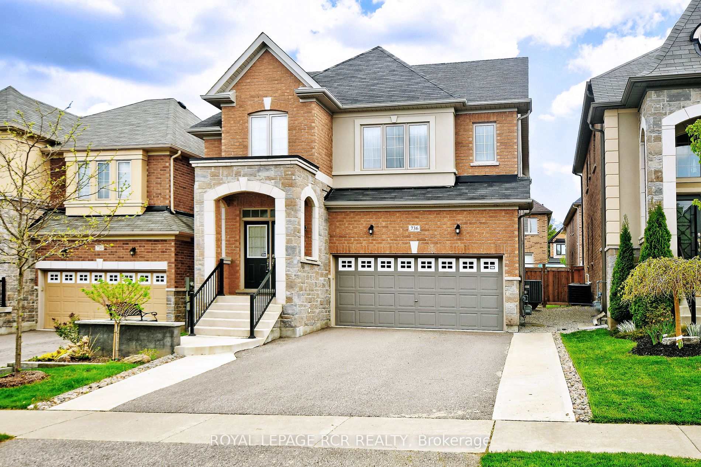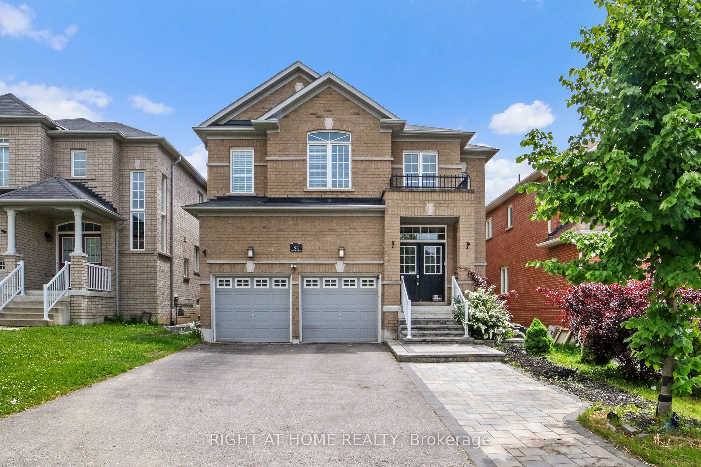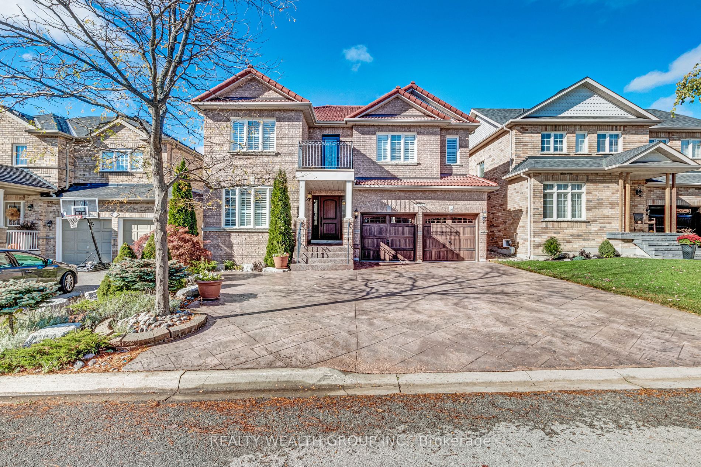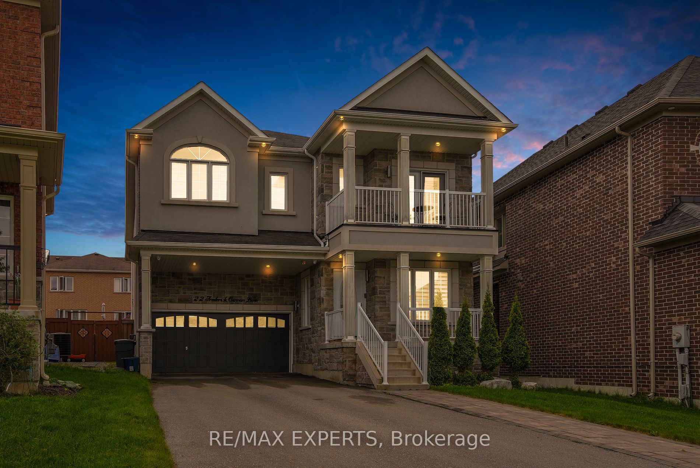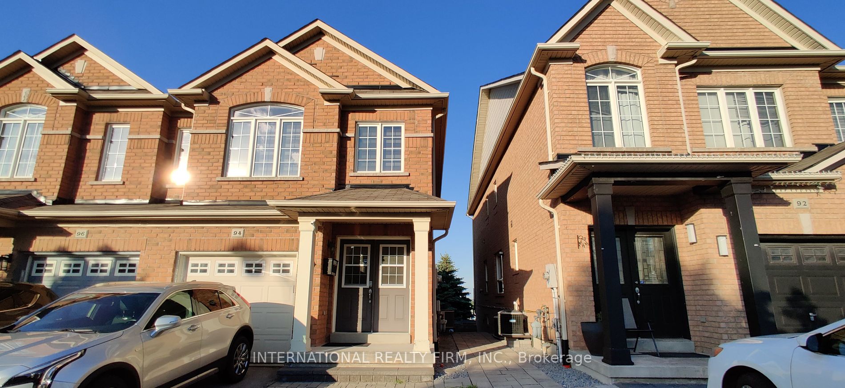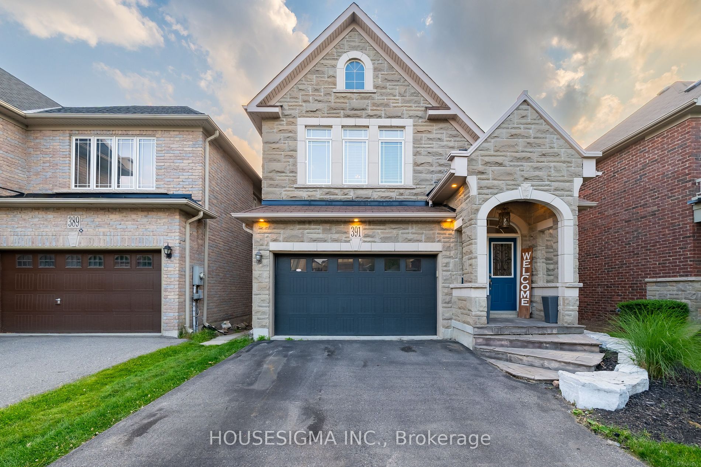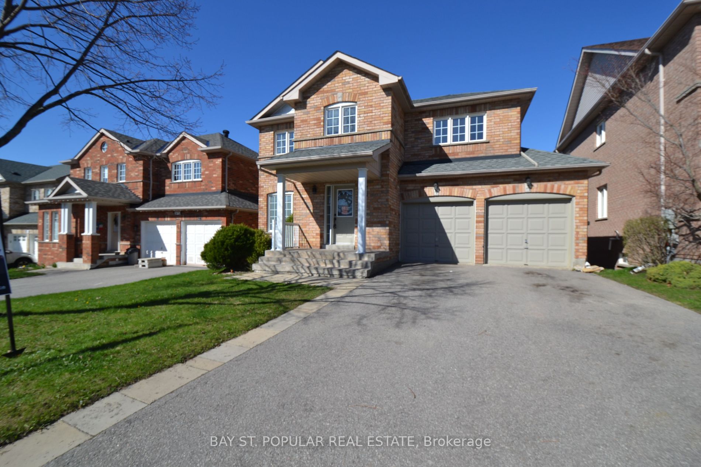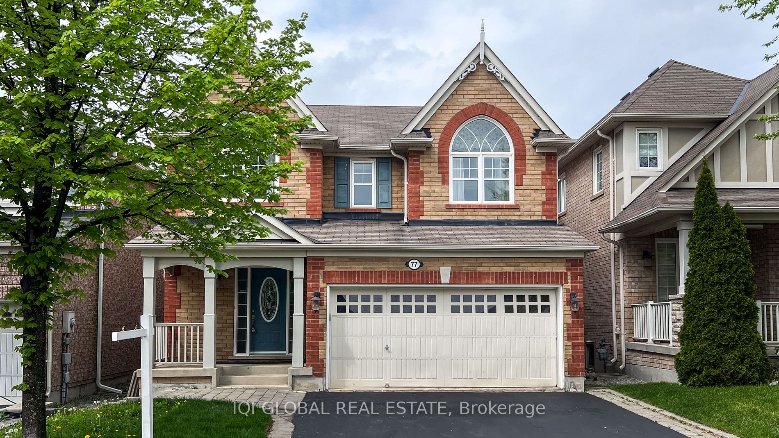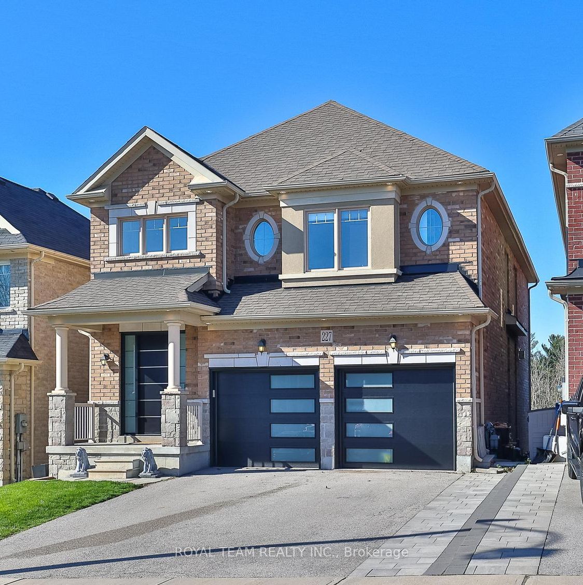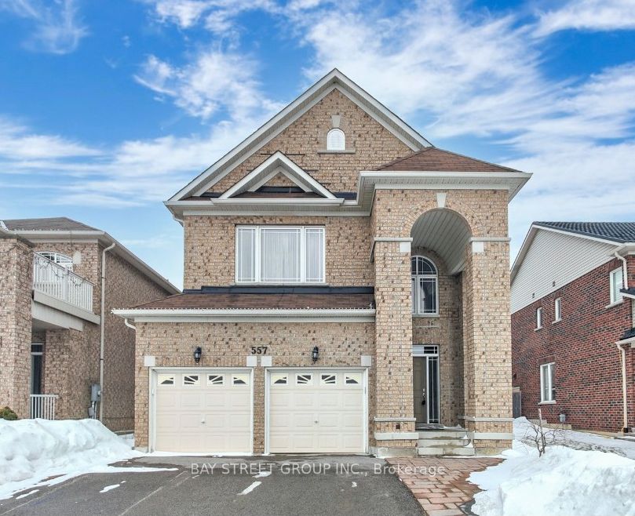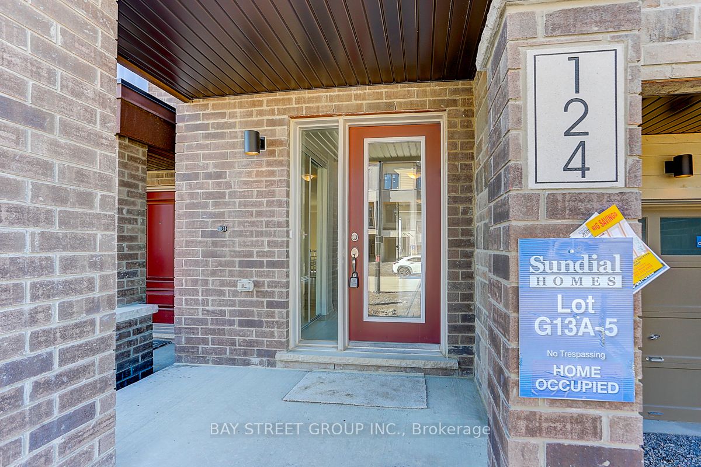736 Clifford Perry Pl
$1,399,000/ For Sale
Details | 736 Clifford Perry Pl
Welcome to 736 Clifford Perry Place! Situated in the beautiful and sought-after community of Woodland Hill, this stunning 4-bedroom 4-bathroom home is waiting for you! Step inside the main floor living area that boasts oak hardwood flooring and pot lights throughout with a dazzling gas fireplace in the family room. Relish in the well-appointed and custom kitchen that features LED undermount lighting, smooth ceilings with pot lights, tile backsplash, soft close cabinets, and is combined with the breakfast area that offers a walkout to the backyard. Formal and open concept dining area making it the perfect space to entertain family and guests. Main floor is finished with a laundry room that offers garage access and 2-piece powder room. Walk upstairs to your welcoming primary suite featuring a walk-in closet with organizers and soft close drawers, and a gorgeous 4-piece ensuite that includes a glass enclosed shower and soaker tub. 3 more bedrooms on the second floor with a semi ensuite adjoining 2 of them and a separate 4-piece bathroom that completes the level. Located close to schools, parks, transit, amenities, walking trails, shops, golf and more. This is the perfect home that you have been waiting for!
Room Details:
| Room | Level | Length (m) | Width (m) | |||
|---|---|---|---|---|---|---|
| Kitchen | Main | 4.78 | 3.20 | Stainless Steel Appl | Tile Floor | Pot Lights |
| Breakfast | Main | 4.78 | 3.20 | W/O To Yard | Combined W/Kitchen | Tile Floor |
| Family | Main | 3.32 | 4.88 | Gas Fireplace | Hardwood Floor | Window |
| Dining | Main | 3.90 | 2.25 | Window | Hardwood Floor | Formal Rm |
| Prim Bdrm | 2nd | 3.49 | 5.22 | W/I Closet | Hardwood Floor | 4 Pc Ensuite |
| 2nd Br | 2nd | 3.01 | 3.22 | W/I Closet | Hardwood Floor | Semi Ensuite |
| 3rd Br | 2nd | 3.15 | 4.37 | Closet | Hardwood Floor | Semi Ensuite |
| 4th Br | 2nd | 2.90 | 2.92 | Closet | Hardwood Floor | Window |
