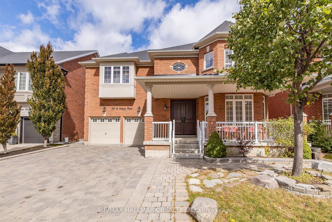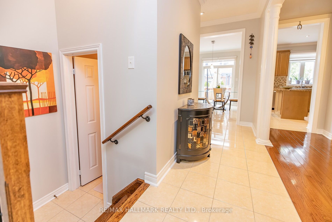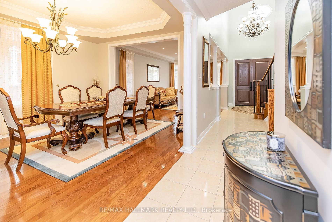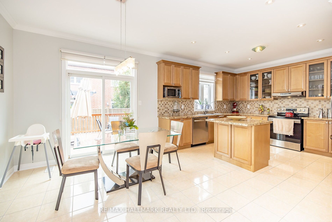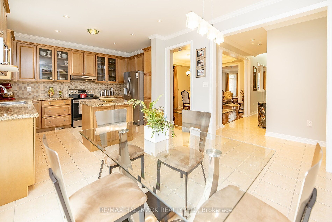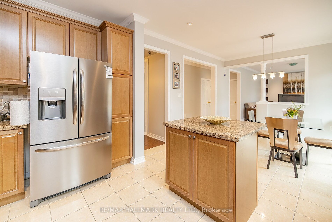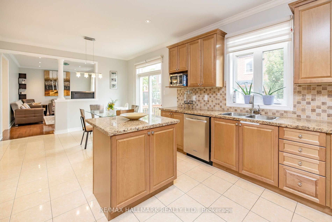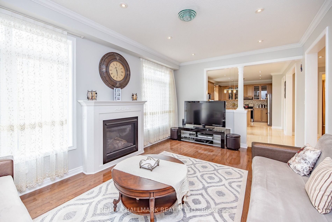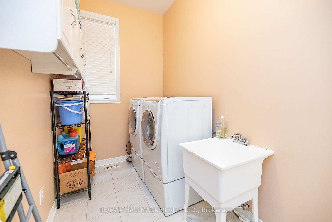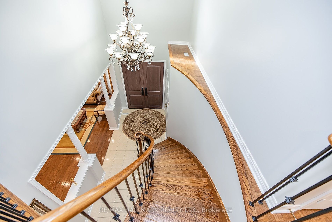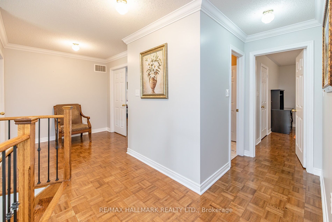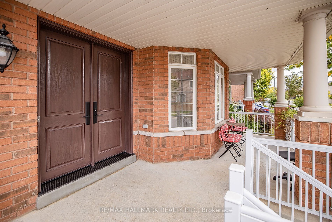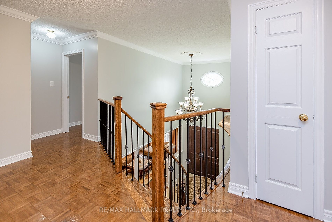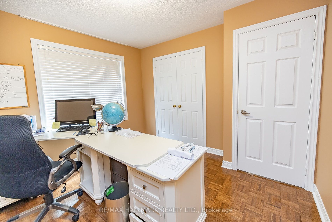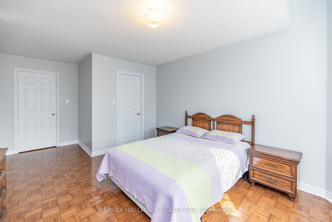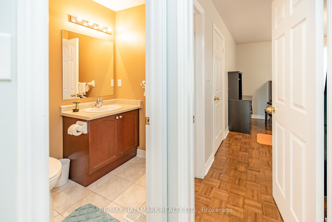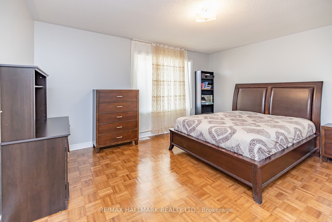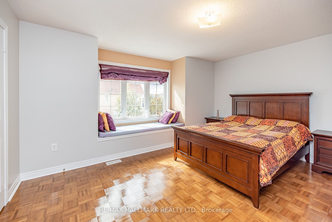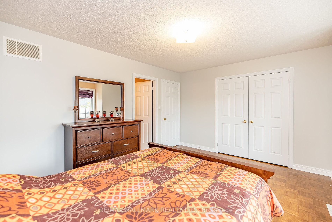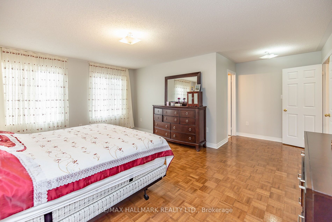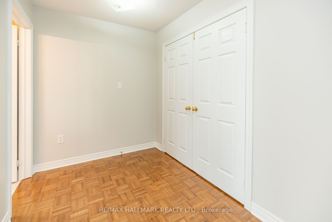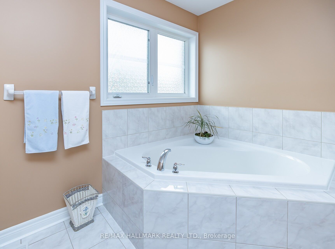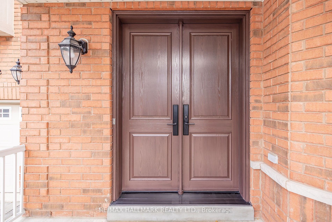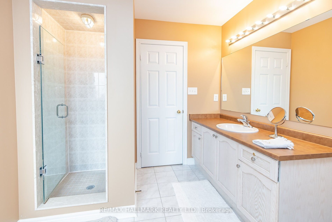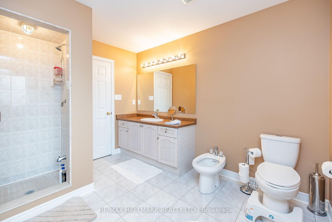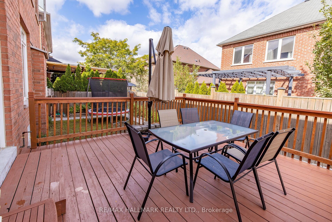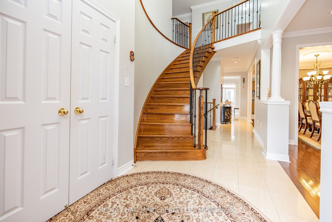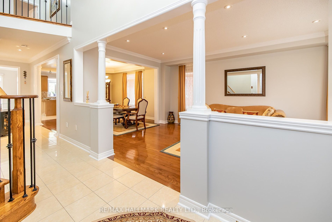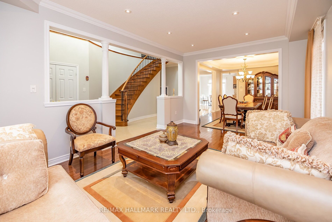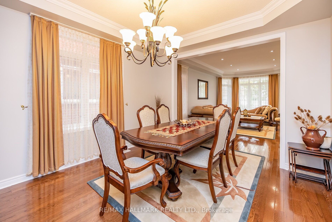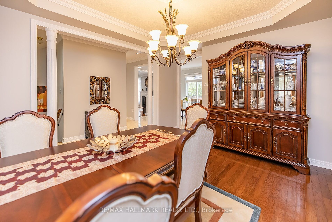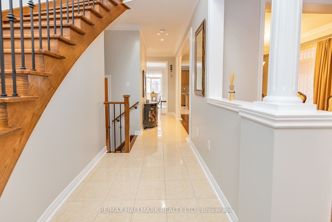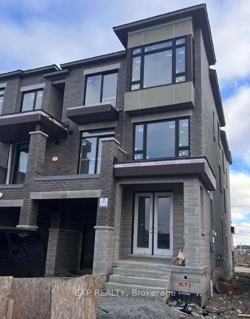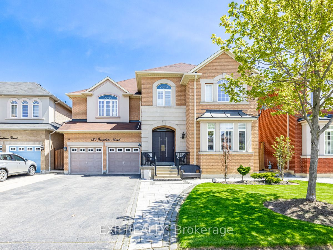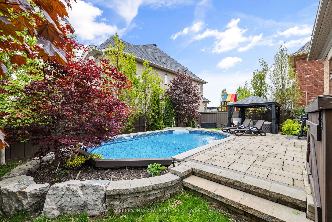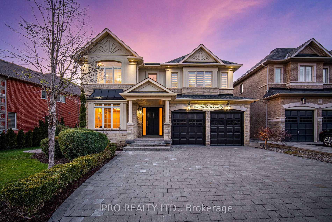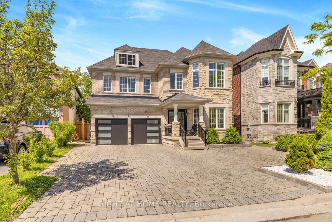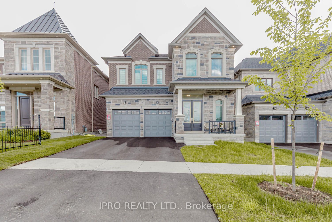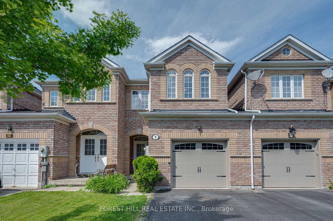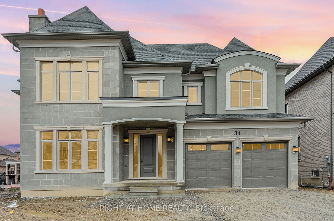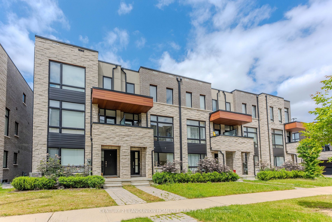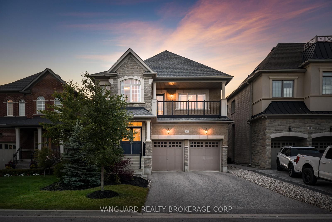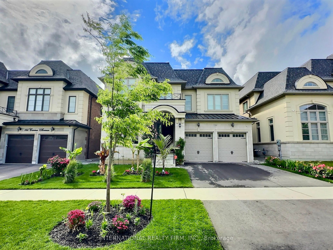240 St.Urbain Dr
$1,799,900/ For Sale
Details | 240 St.Urbain Dr
Welcome to 240 St Urbain Drive in Desired Vellore Village Community W Fantastic Curb Appeal and Interlocking This Rare 5 Bedroom Home W over 3300 Sqft Living Space is Equipped with a Double Car Garage, Hardwood Floors , Main Flr Laundry *Grand Cathedral Ceiling Foyer *Wrought Iron Pickets*Crown Moldings*Pot Lights*Bay Windows**Covered Front Porch**Custom Wood Front Door*This Truly Amazing Gem includes , Gorgeous Gourmet Chefs Kitchen W/Granite Cntrs,Bcksplsh,S/S Appl, Centre Island, Pantry, Fantastic Open Concept Floor Plan Great For Entertaining *Enjoy The W/O Deck or Gas Fireplace*Huge Master Retreat,5 Pc Ensuite W Jacuzzi Bidet, Glass Shower ,W/I Closet*Large Bedrooms* Close To All Amenities Such as Vellore Village Community Centre, Vaughan Mills Mall, Grocery Stores, 400/427 Highway and Much More.
*Incl:Elfs,Fridge,Stove,Dshwsher,Washer,Dryer*Cac*Cvac*Toe Kick Vac Sys*Window Blinds* Buyer/Buyer Agent To Verify Property Tax & All Measurements
Room Details:
| Room | Level | Length (m) | Width (m) | |||
|---|---|---|---|---|---|---|
| Living | Main | 5.70 | 3.60 | Hardwood Floor | Gas Fireplace | |
| Dining | Main | 4.70 | 3.70 | Hardwood Floor | ||
| Kitchen | Main | 3.70 | 4.30 | Stainless Steel Appl | Granite Counter | Backsplash |
| Breakfast | Main | 3.60 | 3.63 | W/O To Deck | ||
| Family | Main | 6.00 | 3.10 | Pot Lights | Hardwood Floor | |
| Prim Bdrm | Upper | 5.70 | 6.00 | 5 Pc Ensuite | W/I Closet | Parquet Floor |
| 2nd Br | Upper | 4.30 | 3.70 | Double Closet | Parquet Floor | 3 Pc Ensuite |
| 3rd Br | Upper | 4.53 | 3.70 | Large Closet | Parquet Floor | |
| 4th Br | Upper | 5.90 | 3.60 | W/I Closet | Parquet Floor | Large Window |
| 5th Br | Upper | 3.30 | 3.80 | Double Closet | Parquet Floor | Large Window |
