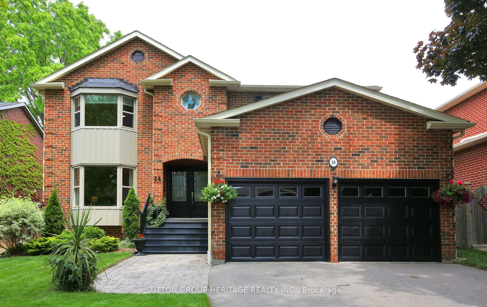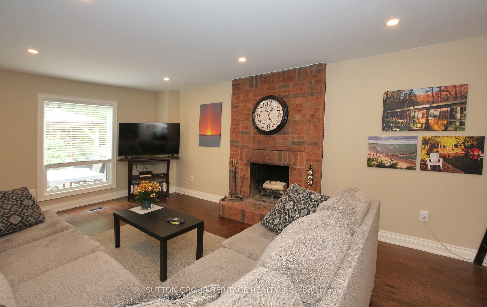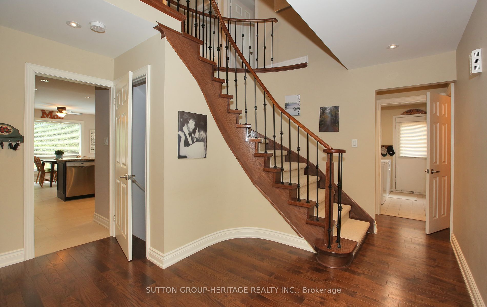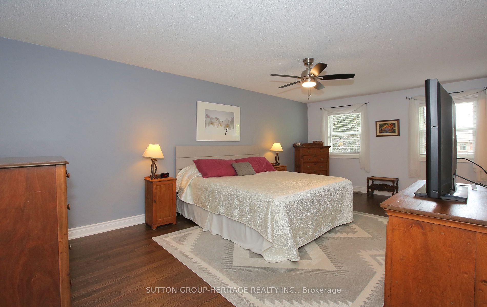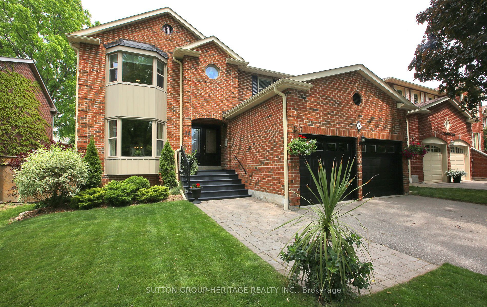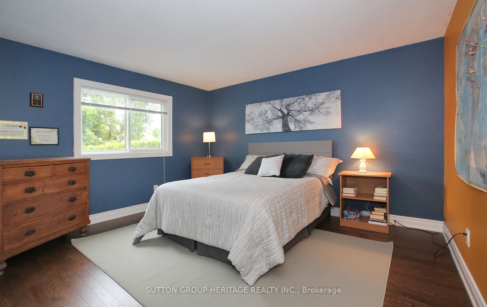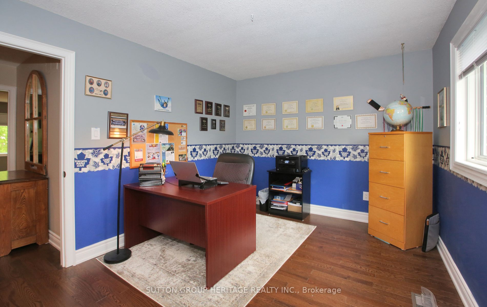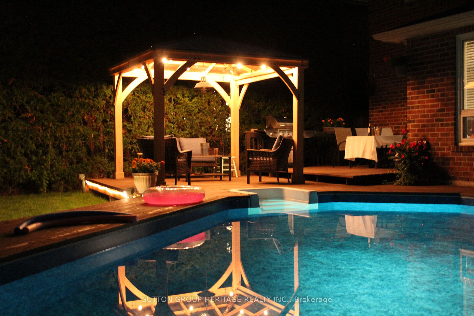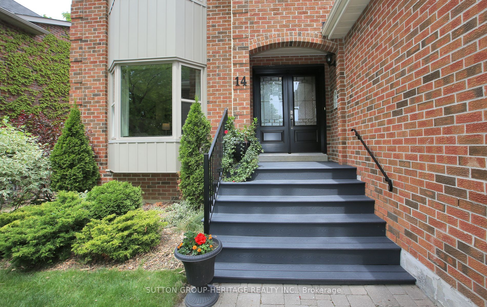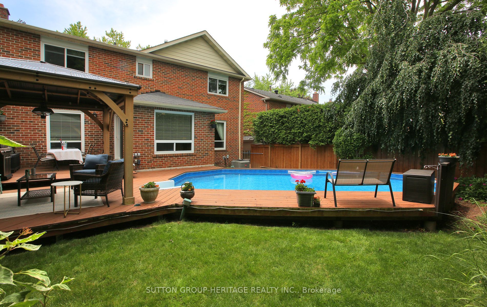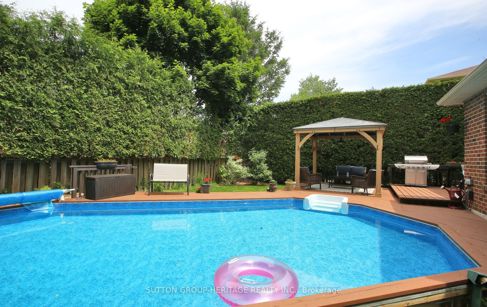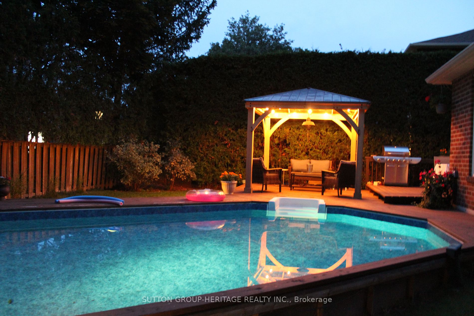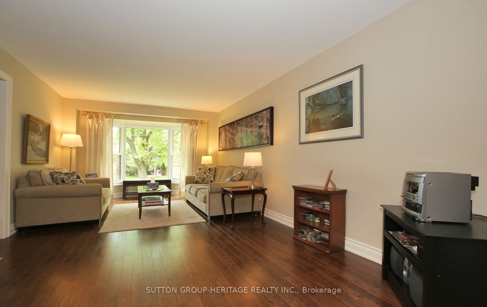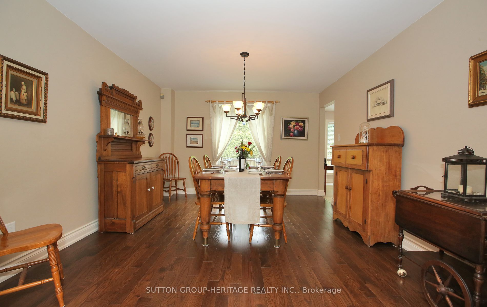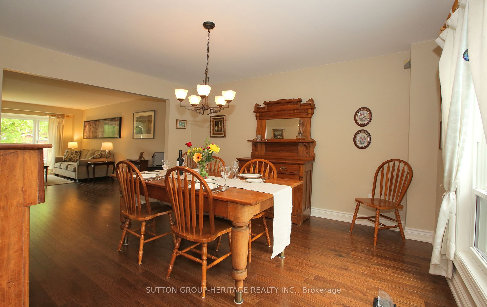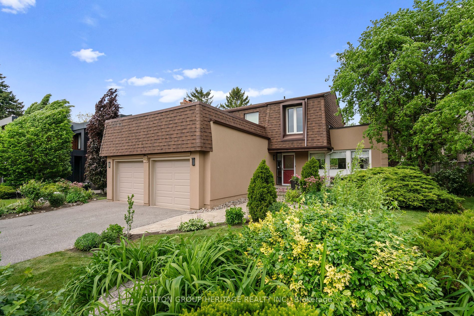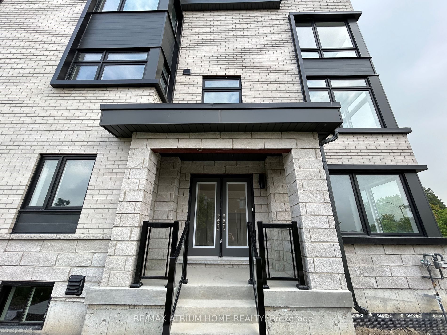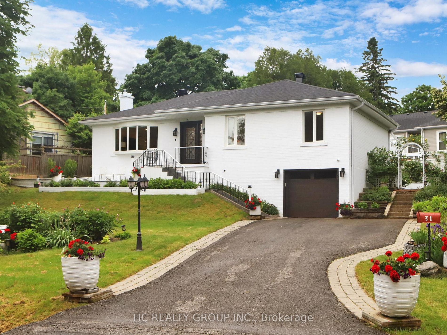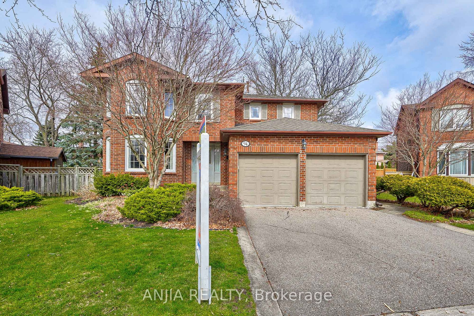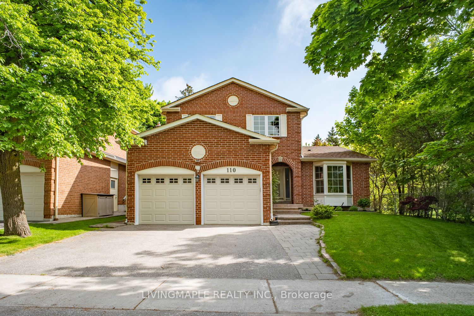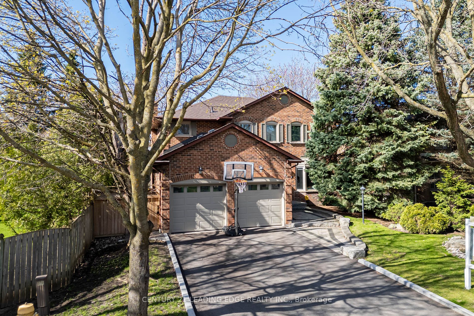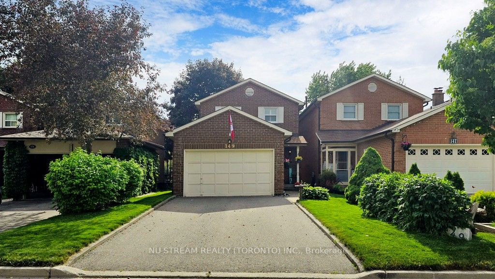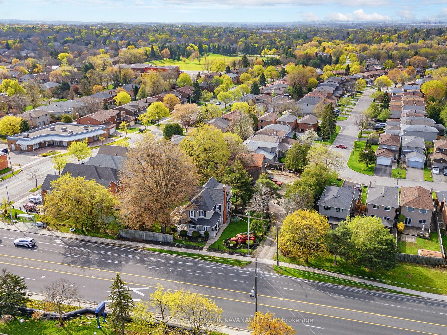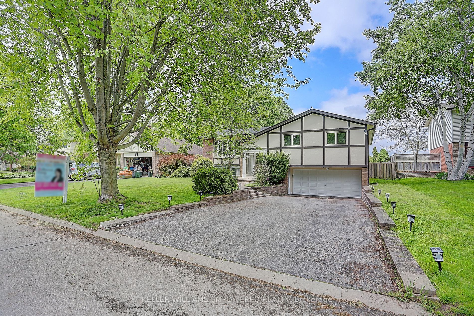14 Daniel Crt
$1,598,800/ For Sale
Details | 14 Daniel Crt
Gorgeous renovated family home on sought after Markham Village street. Approx 2700 sq.ft. with hardwood on 1st & 2nd floor including staircase. Fully renovated kitchen with tile floor, stainless steel appliances, full wall pantry, large eat-in area with sliding glass door to large deck. Bright Living & Dining rooms with hardwood floors and smooth ceilings. Walk-out from kitchen to an entertainer's backyard with a covered gazebo having retractable blinds for those sunny days, a sparkling onground pool and a large outdoor eating area. All bedrooms are a generous size and 2 have their own brand new ensuites - 4th bedroom presently used as an office. Finished basement with huge Rec room & open concept Office - basement also has a large storage room & separate work room. Lots of updates and ready to move right in!!! Great location close to schools, parks, community centres, hospital & shopping. Note, Rogers Cable into home & Bell Fibre currently being installed on the street. Great neighbourhood & neighbours.
Updates/Renos over time include: flooring, bathrooms, front double doors, composite front porch, smooth ceilings main floor & upper hall, kitchen, windows, shingles, furnace, central air. List can be provided.
Room Details:
| Room | Level | Length (m) | Width (m) | |||
|---|---|---|---|---|---|---|
| Living | Main | 6.11 | 3.64 | Bay Window | Hardwood Floor | O/Looks Dining |
| Dining | Main | 4.25 | 3.64 | O/Looks Backyard | Hardwood Floor | O/Looks Living |
| Kitchen | Main | 6.49 | 3.61 | Stainless Steel Appl | Renovated | W/O To Deck |
| Family | Main | 6.14 | 3.66 | Fireplace | Hardwood Floor | Pot Lights |
| Prim Bdrm | 2nd | 6.29 | 3.67 | 5 Pc Ensuite | Hardwood Floor | W/I Closet |
| 2nd Br | 2nd | 4.99 | 3.66 | 3 Pc Bath | Hardwood Floor | Bay Window |
| 3rd Br | 2nd | 4.06 | 3.66 | Double Closet | Hardwood Floor | O/Looks Backyard |
| 4th Br | 2nd | 4.14 | 3.02 | Double Closet | Hardwood Floor | O/Looks Backyard |
| Rec | Bsmt | 10.96 | 4.95 | Pot Lights | Broadloom | Irregular Rm |
| Office | Bsmt | 5.18 | 3.43 | Open Concept | Broadloom | Pot Lights |
| Other | Bsmt | 4.42 | 3.71 | Partly Finished | ||
| Other | Bsmt | 3.64 | 3.58 | Unfinished |
