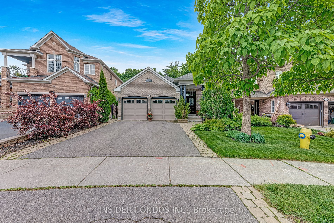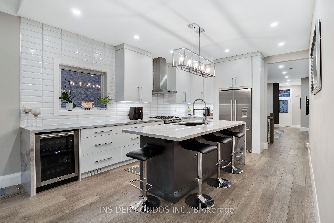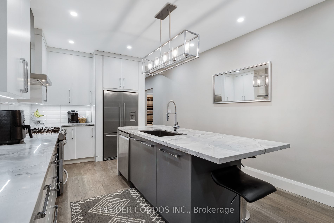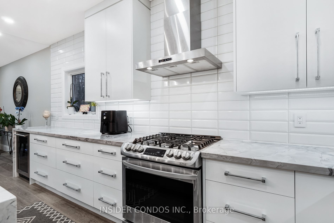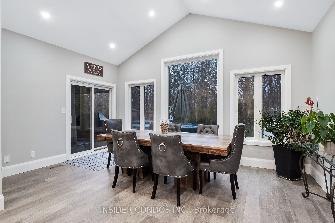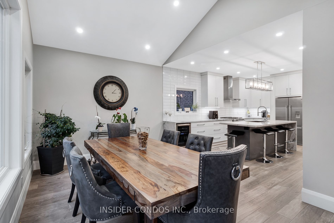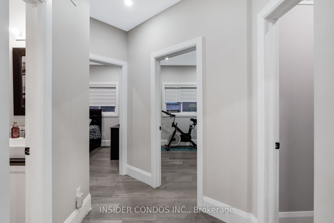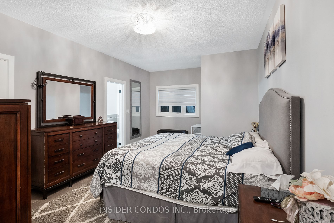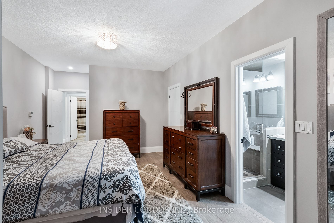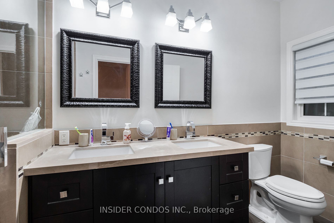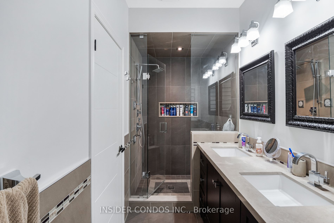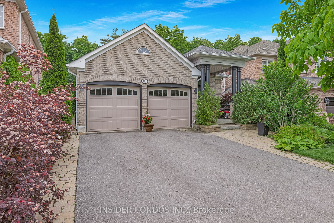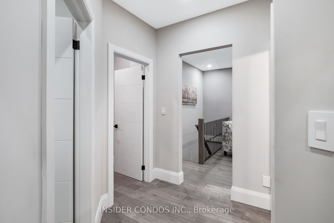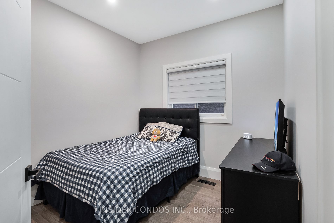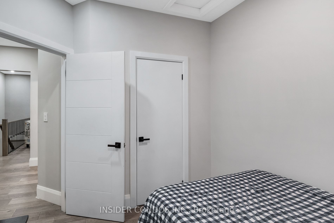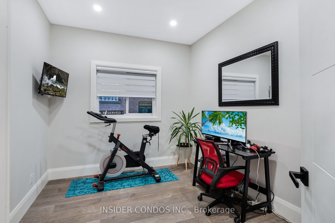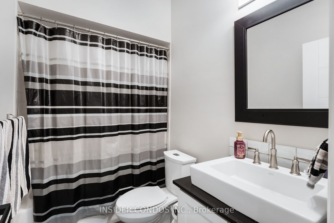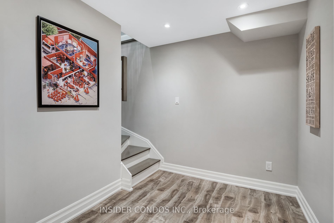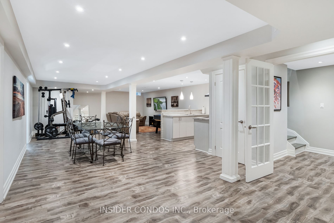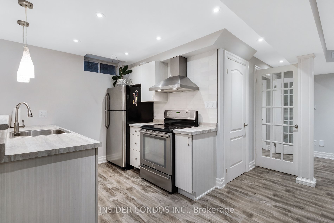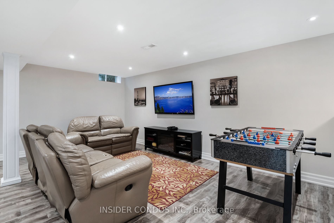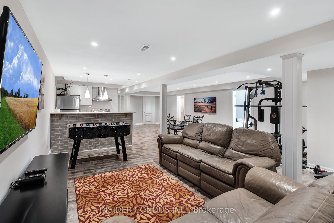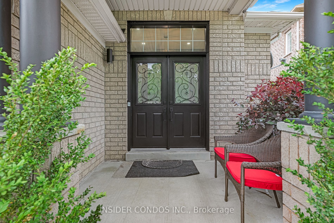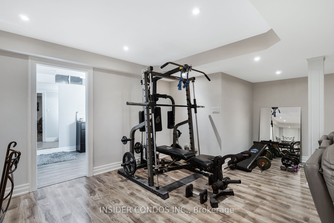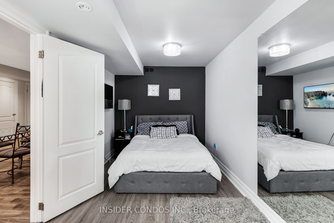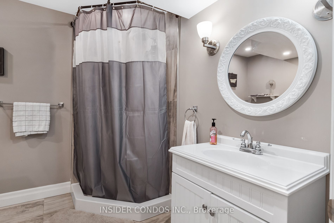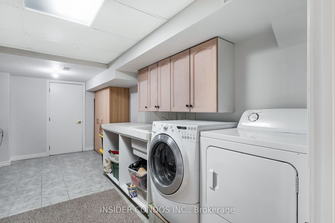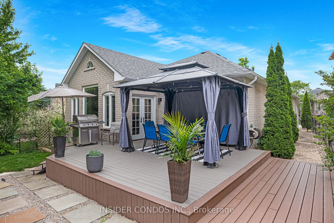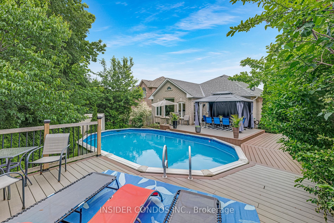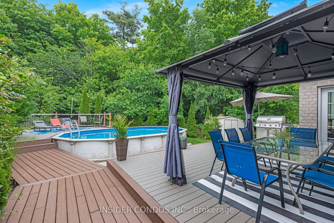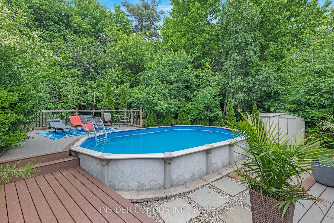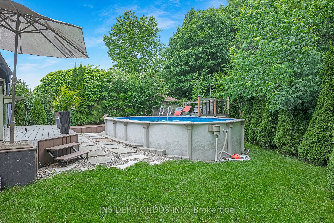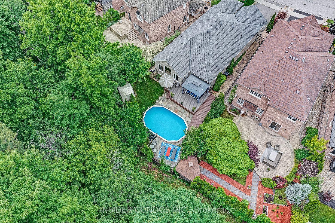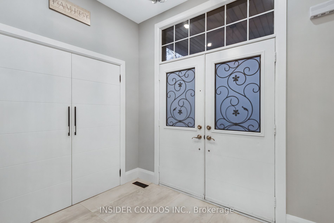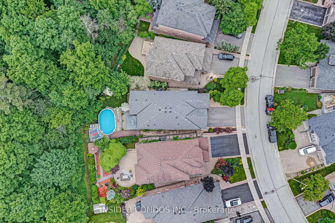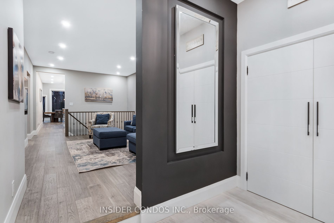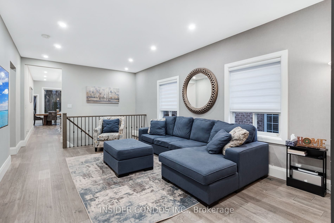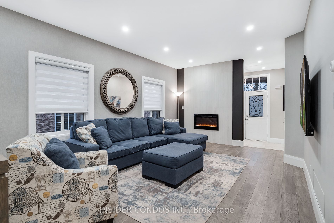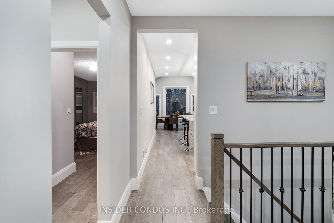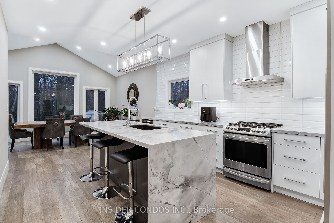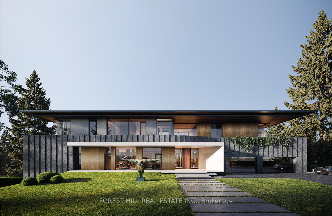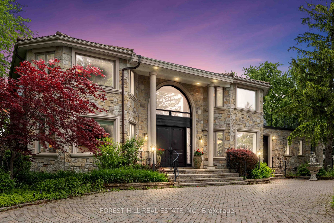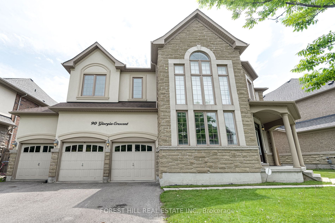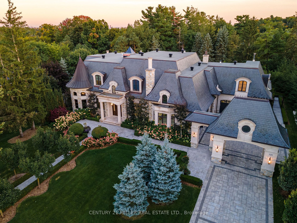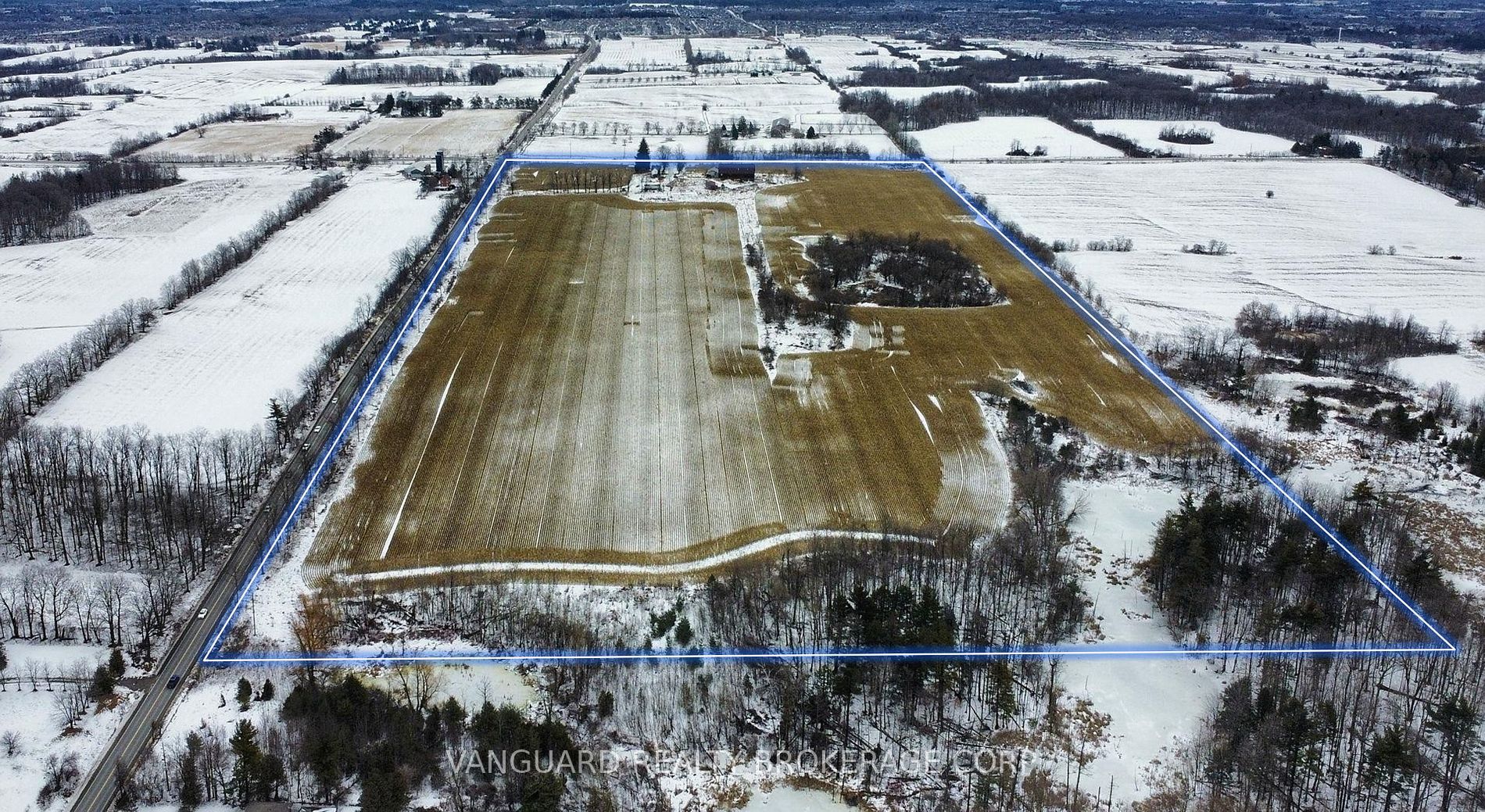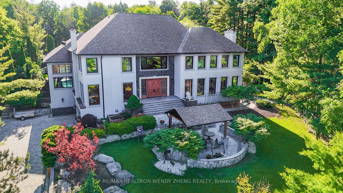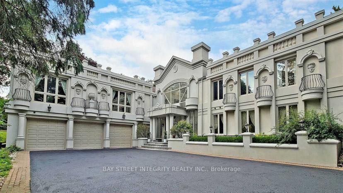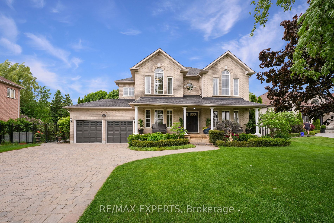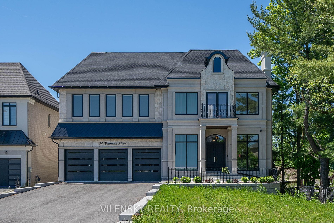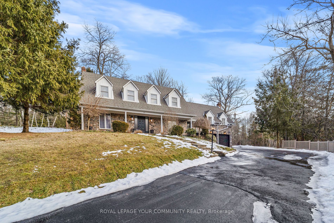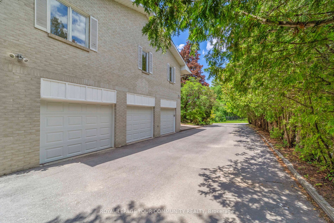111 Regency View Hts
$1,699,999/ For Sale
Details | 111 Regency View Hts
Welcome to 111 Regency View Heights in Vaughan, Ontario, where luxury meets comfort in the prestigious area. This stunning bungalow offers single-level living at its finest, nestled against a picturesque ravine backdrop. Step inside to discover an open-concept layout featuring a gourmet kitchen, formal dining area, and inviting living room with a cozy fireplace. The main floor master suite offers a peaceful retreat, while additional well-appointed bedrooms provide ample space for family or guests. Downstairs, you'll find the perfect and spacious finished basement in-law suite, ideal for extended family or hosting visitors. Outside, a sprawling backyard oasis awaits, bordered by lush greenery and overlooking the tranquil ravine. Enjoy the convenience of nearby top-rated schools, shopping destinations, and recreational amenities. Don't miss the opportunity to experience upscale bungalow living with ravine views at its finest
All Electrical Light Fixtures, all appliances, washer/ dryer. check out virtual tour
Room Details:
| Room | Level | Length (m) | Width (m) | |||
|---|---|---|---|---|---|---|
| Living | Main | 5.50 | 3.80 | |||
| Dining | Main | 5.50 | 3.80 | |||
| Kitchen | Main | 3.80 | 2.80 | |||
| Prim Bdrm | Main | 5.00 | 3.30 | |||
| 2nd Br | Main | 2.80 | 2.80 | |||
| 3rd Br | Main | 3.10 | 2.80 | |||
| Br | Bsmt | |||||
| Kitchen | Bsmt | |||||
| Rec | Bsmt |
