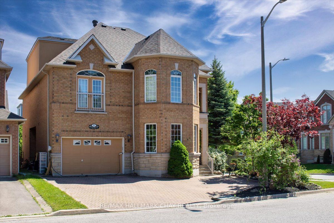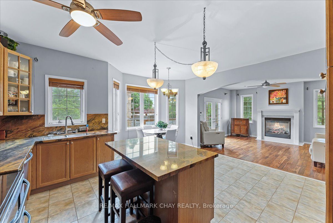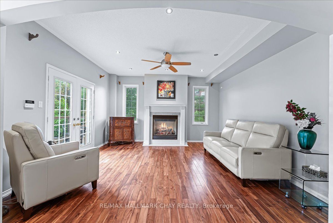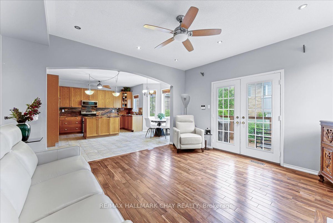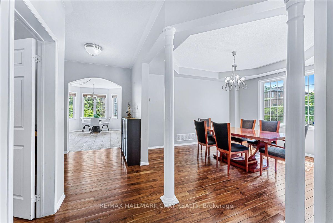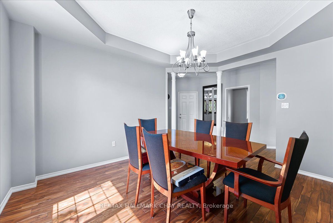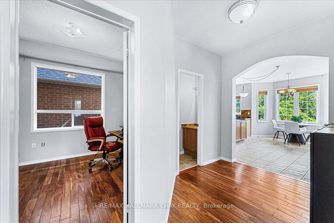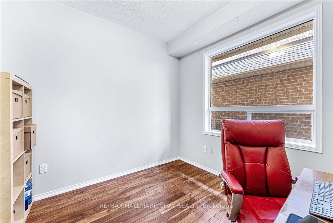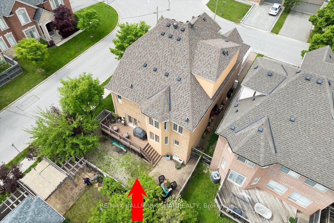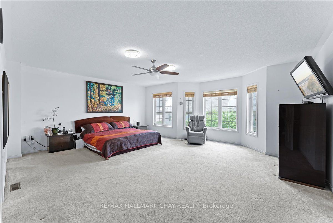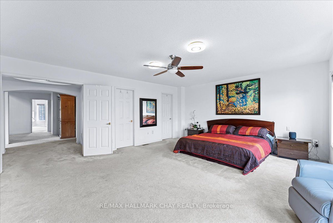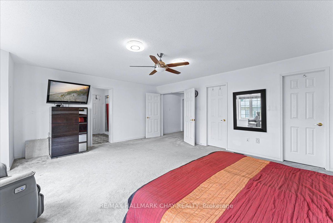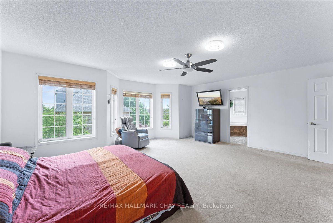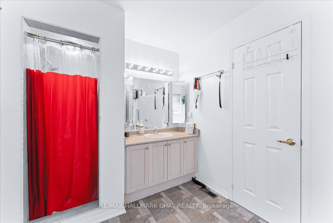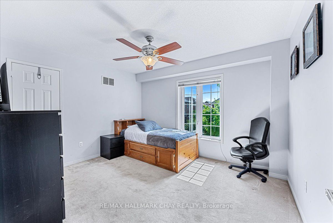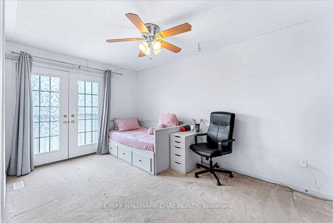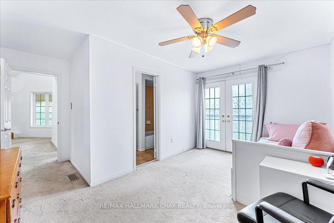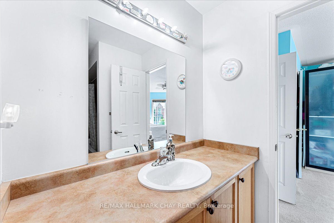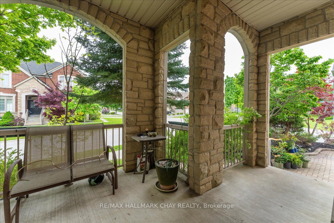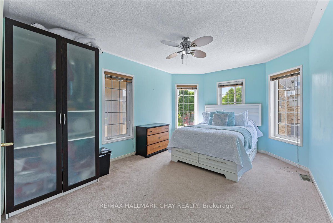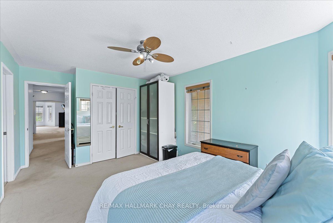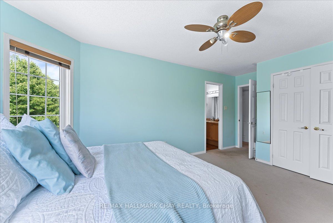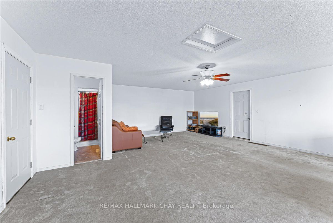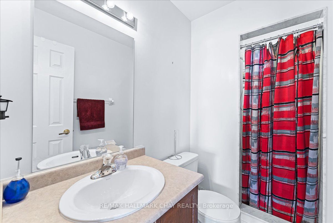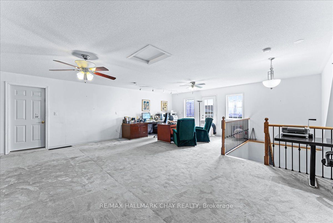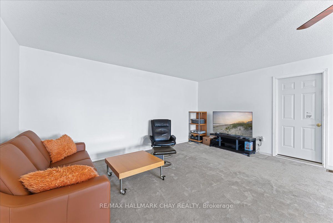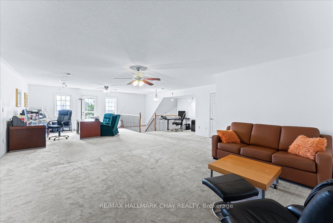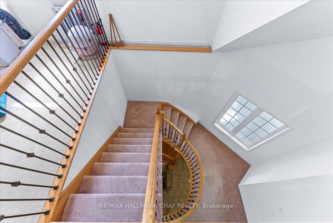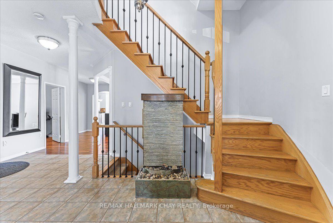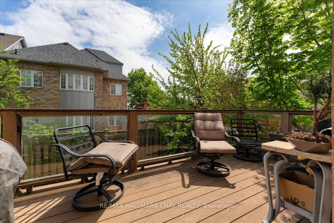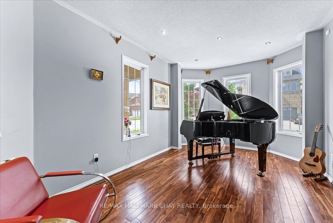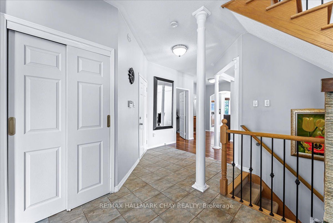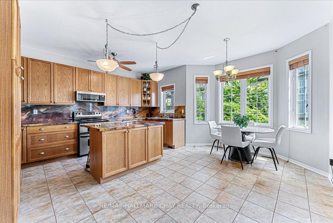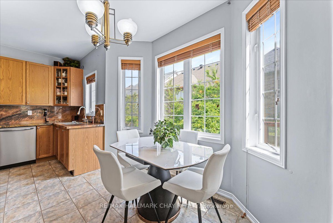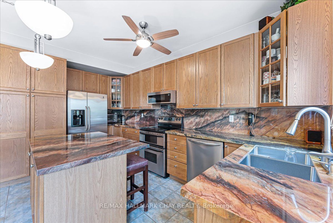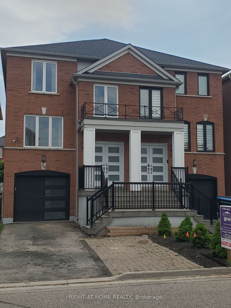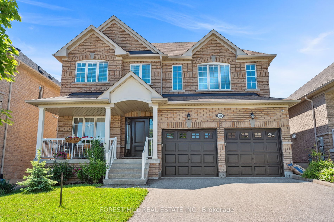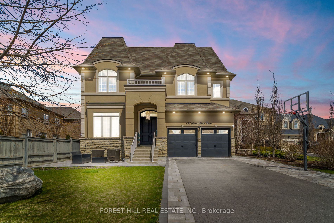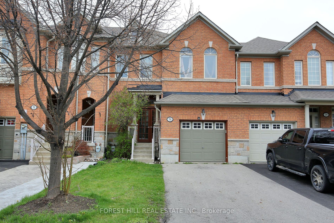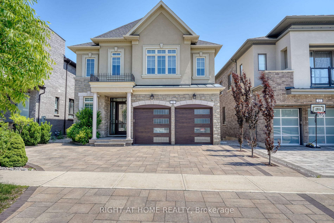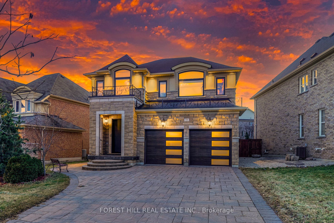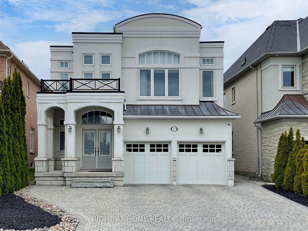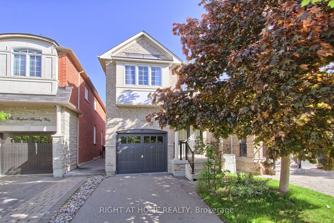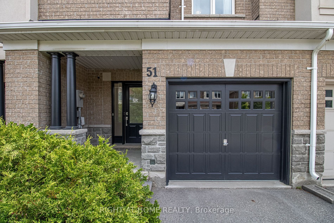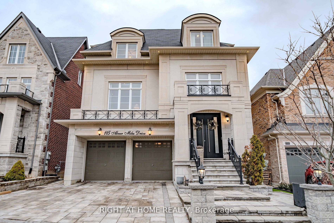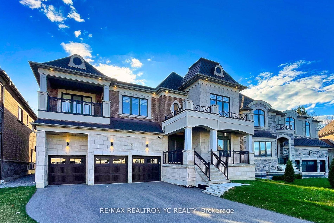91 Leameadow Rd
$1,788,000/ For Sale
Details | 91 Leameadow Rd
This Magnificent 3-Storey ( 4136 SQ.Ft) Family Home Sits On A Premium 45' Corner Lot In The Heart Of Thornhill Woods And Features An Open Concept Design with 9' Ceilings Throughout The Main Floor. The functional, Eat-in Gourmet Kitchen Is Perfect for cooking and entertaining. The Huge Primary Room Offers A Spa-like Bathroom, And There Are Many Large Bedrooms To Accommodate A Growing Family. Additionally, A Huge Loft on The 3rd Floor Provides, With Own Ensuite & Shower, Offers Extra Living Space for In-Law/Nanny Suite W Tons Of Additional Storage Space. Driveway Extended To Allow For 5 Additional Car Parking Spaces. New Deck With Modern Glass Inserts, Minutes To Hwy 7 & Hwy 407, Golf Courses, Shopping Centres, Restaurants, Public Transit, Parks, Library, Community Centre And Schools (2-Minute Walk To Bakersfield Public School), High School District: Stephen Lewis Secondary School. (A/C- Replaced 2023), Central Vac (2 Months New), Roof (Replaced Within 5 Years)
Fridge, Stove, Dishwasher, Washer & Dryer, Extra Fridge & Freezer in Basement. All ELF's & Window Blinds. Central Vac, 220 Volt E-Car Charger Garage Door Openers.
Room Details:
| Room | Level | Length (m) | Width (m) | |||
|---|---|---|---|---|---|---|
| Dining | Main | 4.88 | 3.65 | Cathedral Ceiling | Hardwood Floor | |
| Family | Main | 4.88 | 4.57 | French Doors | Hardwood Floor | Pot Lights |
| Den | Main | 3.04 | 3.00 | Large Window | Hardwood Floor | |
| Kitchen | Main | 5.03 | 4.79 | Granite Counter | Tile Floor | Pantry |
| Prim Bdrm | 2nd | 6.02 | 4.71 | Broadloom | 5 Pc Ensuite | Double Closet |
| 2nd Br | 2nd | 4.57 | 3.50 | 4 Pc Ensuite | Broadloom | Bay Window |
| 3rd Br | 2nd | 4.57 | 3.35 | 4 Pc Ensuite | Broadloom | |
| 4th Br | 2nd | 3.96 | 3.96 | Closet | Broadloom | French Doors |
| Loft | 3rd | 10.00 | 10.00 | Broadloom | 4 Pc Ensuite | French Doors |
| Living | Main | 5.24 | 3.35 | Bay Window | Hardwood Floor | Pot Lights |
