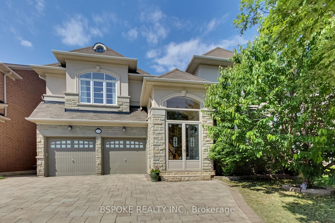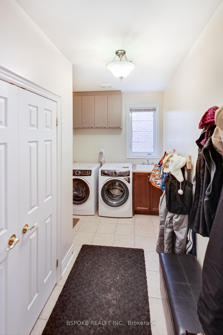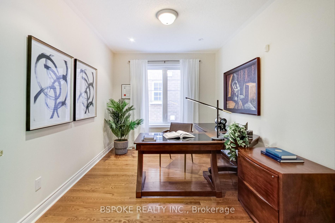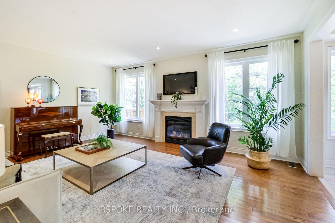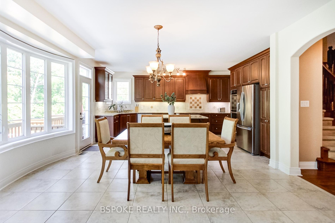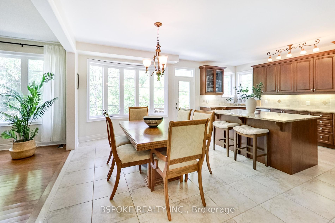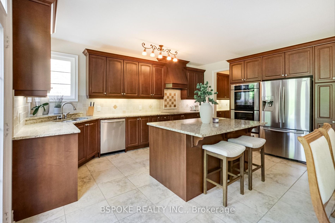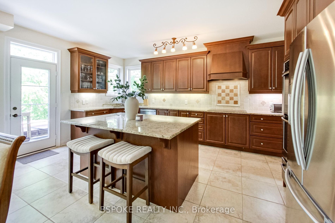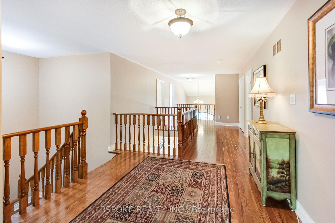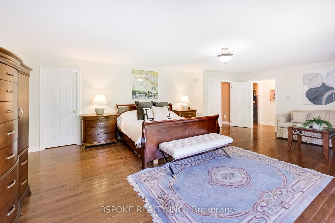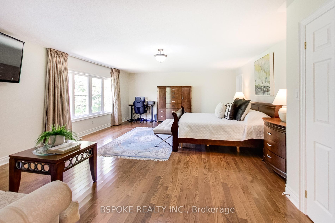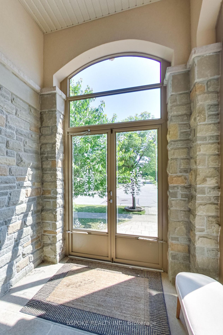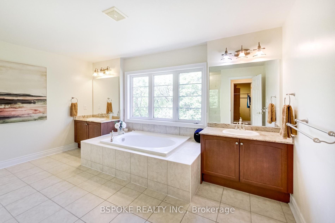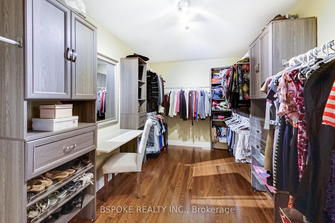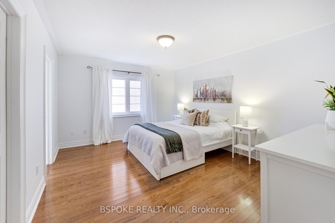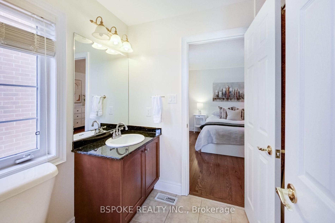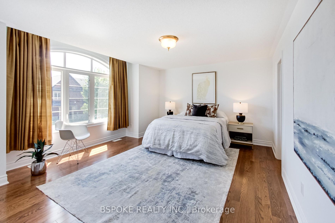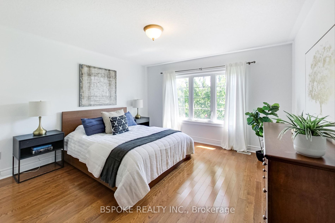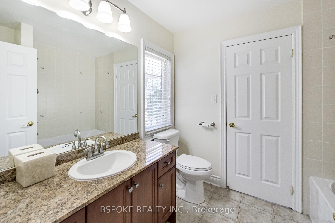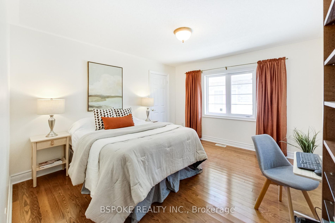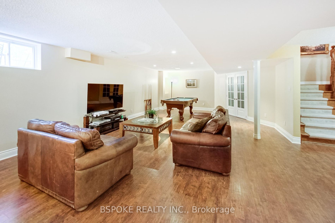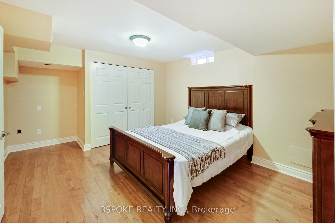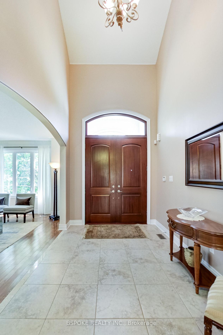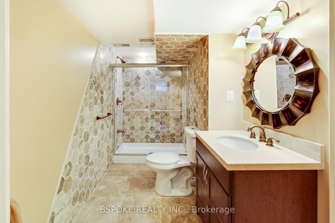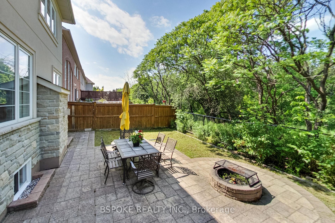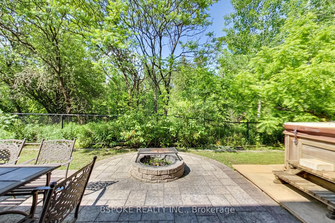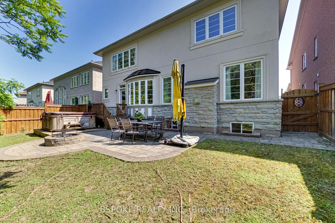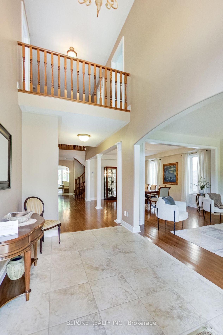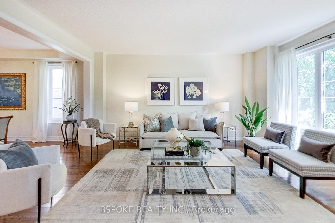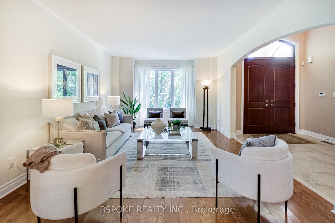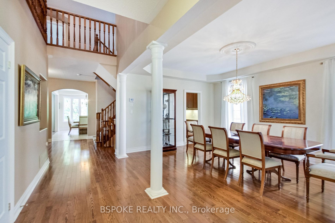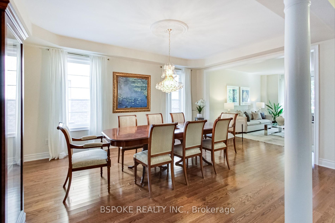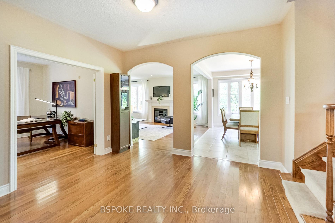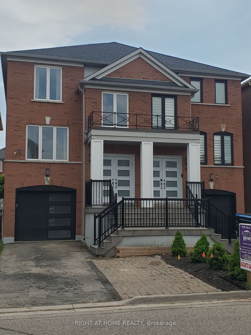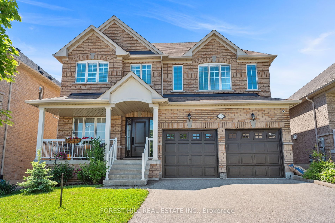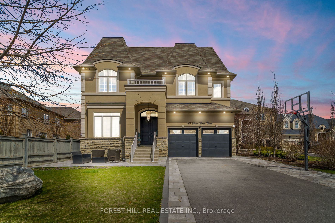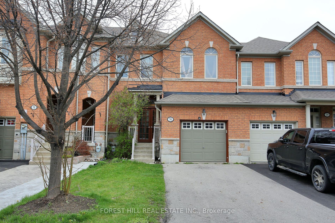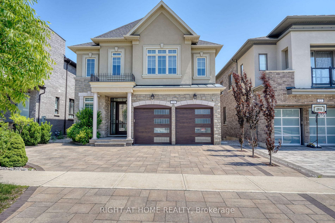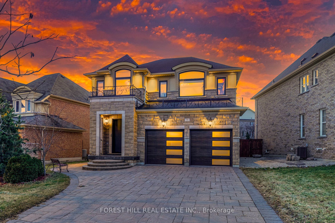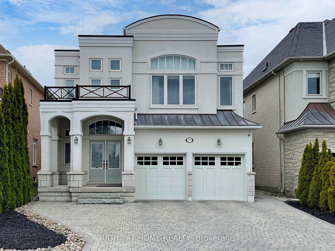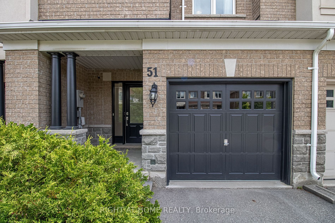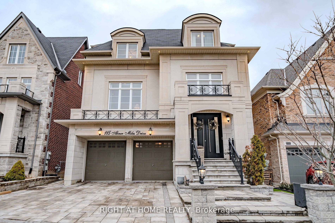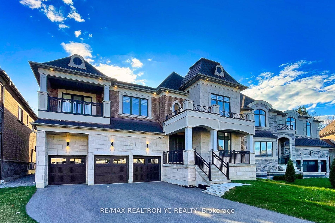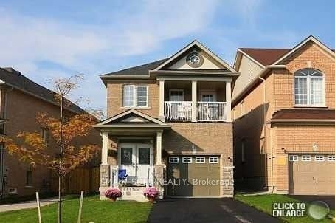197 Rivermill Cres
$2,850,000/ For Sale
Details | 197 Rivermill Cres
Discover the epitome of luxury living in the coveted Upper Thornhill Estates community. This magnificent detached, 2-storey Monarch-built home spans an impressive 4,410 square feet, plus an expansive lower level, offering ample space for your family to grow and thrive. Set on a premium 50x105 ft ravine side lot with an elegant stone and stucco exterior, the stately 9 ft entry door leads to a grand foyer with 20-foot ceilings. The open-concept living and dining rooms feature coffered ceilings and hardwood floors, while the gourmet kitchen offers granite countertops, a large centre island, and a butler's servery. The family room, with a gas fireplace, overlooks the ravine. The main level includes a formal library and a spacious laundry room. The five bedrooms each have direct bathroom access, large closets and hardwood floors, and the primary suite features a massive ensuite bathroom, walk-in closet, and dressing area. The basement includes a rec room with a wet bar, an additional bedroom, a full bathroom, ample storage, and room to customize to suit your family's needs. Outside, enjoy a double car interlock stone driveway, double-door garage, and a backyard patio with an 8-person hot tub, all set against a lush ravine. Over $200,000 in upgrades direct from the builder complete this luxurious family home.
Room Details:
| Room | Level | Length (m) | Width (m) | |||
|---|---|---|---|---|---|---|
| Living | Main | 4.87 | 3.96 | Hardwood Floor | Open Concept | |
| Dining | Main | 5.16 | 3.96 | Hardwood Floor | Open Concept | Coffered Ceiling |
| Library | Main | 3.96 | 3.04 | Hardwood Floor | Formal Rm | French Doors |
| Kitchen | Main | 6.33 | 5.30 | Pantry | Centre Island | Granite Counter |
| Prim Bdrm | 2nd | 7.34 | 5.36 | Hardwood Floor | W/I Closet | 5 Pc Ensuite |
| 2nd Br | 2nd | 4.57 | 3.65 | Hardwood Floor | 4 Pc Bath | Closet |
| 3rd Br | 2nd | 4.87 | 3.65 | Hardwood Floor | 4 Pc Bath | Closet |
| 4th Br | 2nd | 3.96 | 4.20 | Hardwood Floor | 4 Pc Bath | Double Closet |
| 5th Br | 2nd | 4.02 | 3.65 | Hardwood Floor | 4 Pc Bath | W/I Closet |
| Rec | Bsmt | 11.90 | 5.10 | Large Window | Wet Bar | |
| Br | Bsmt | 3.70 | 4.00 | 3 Pc Ensuite | Hardwood Floor | W/I Closet |
