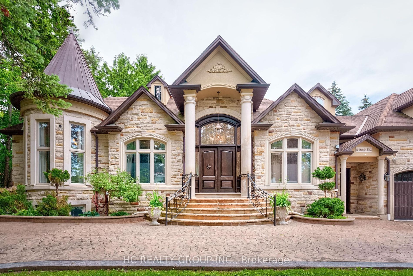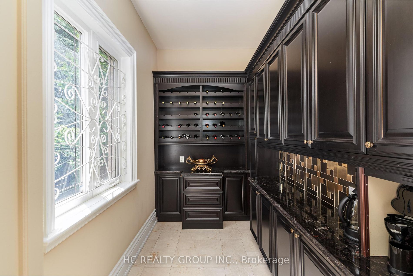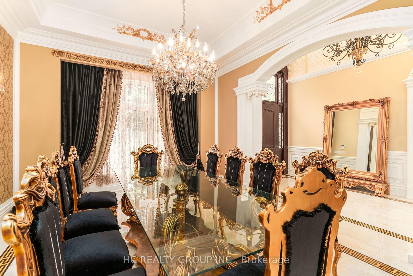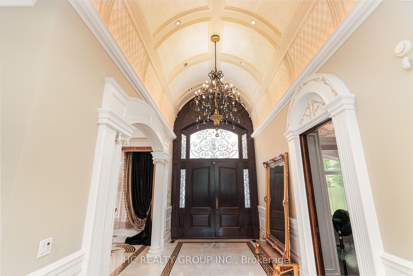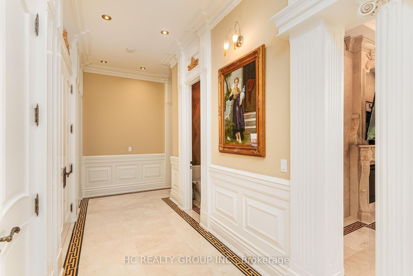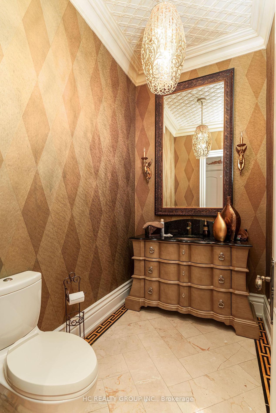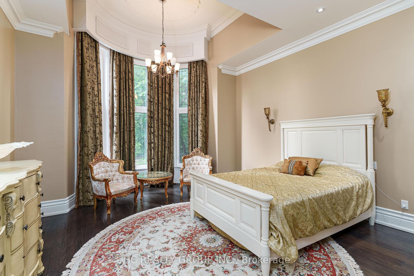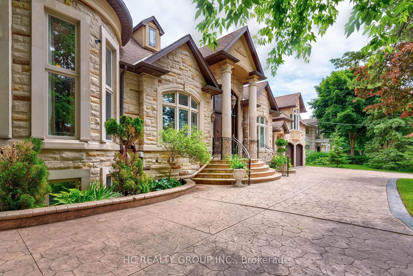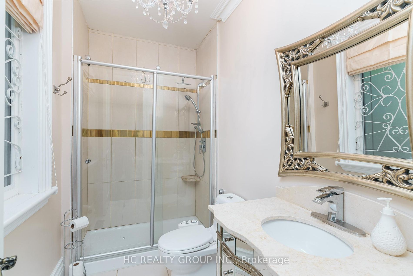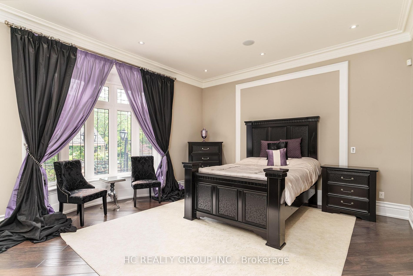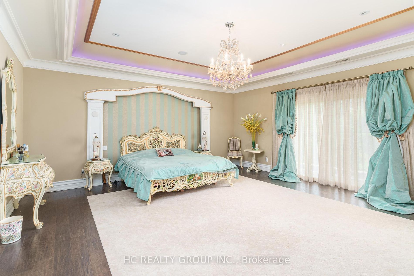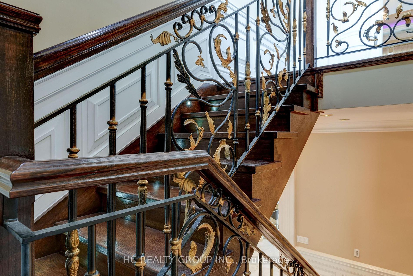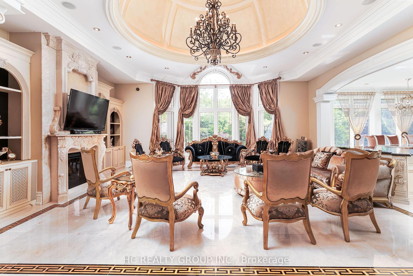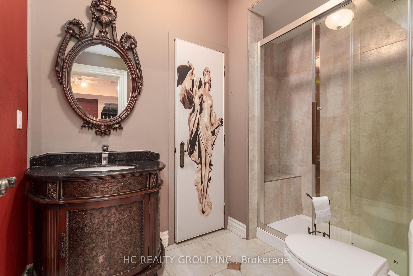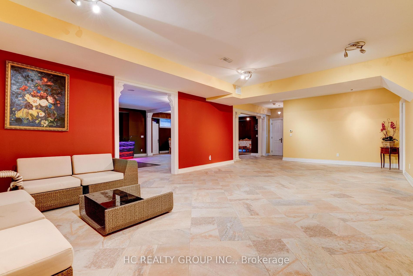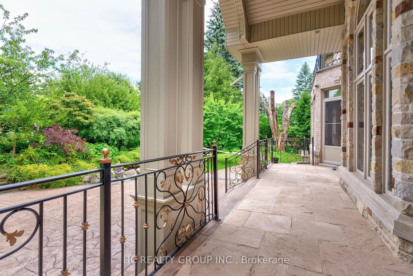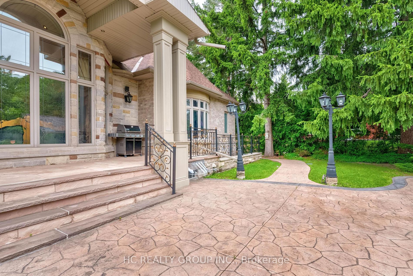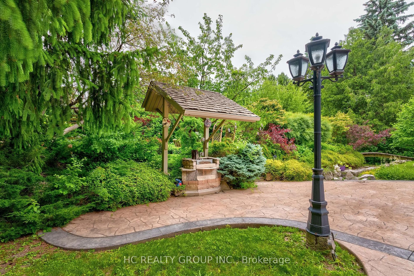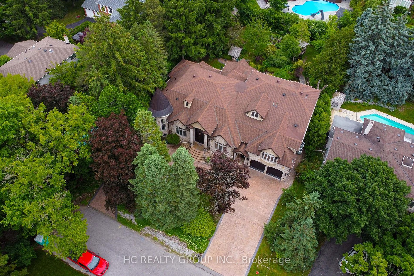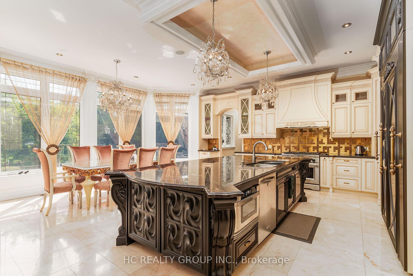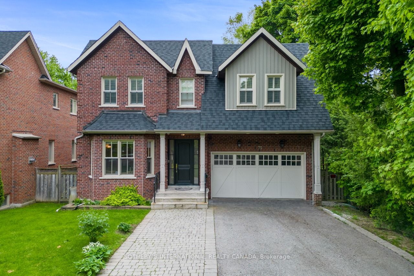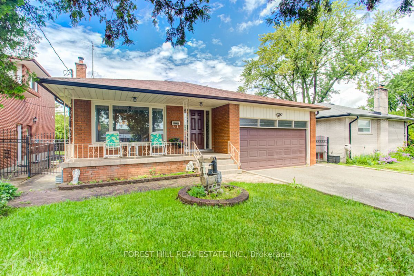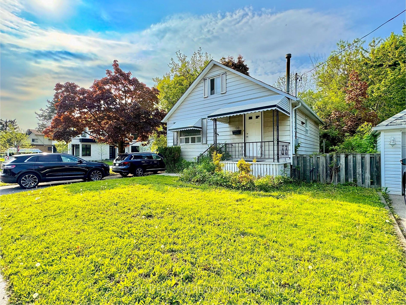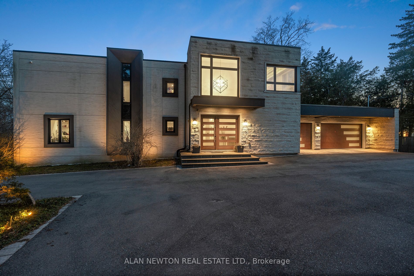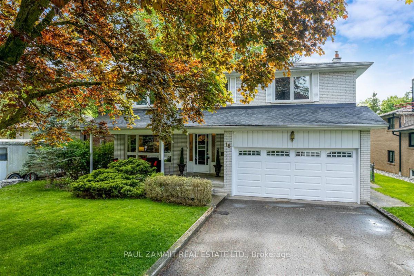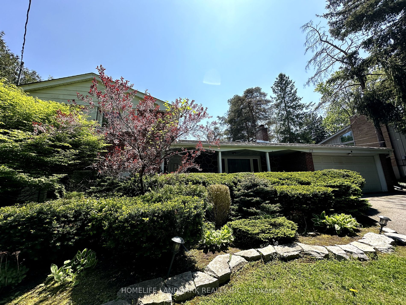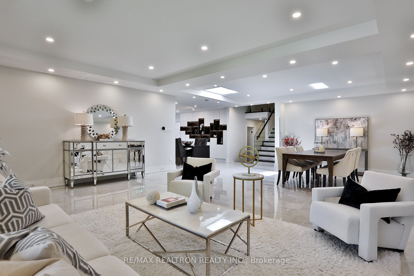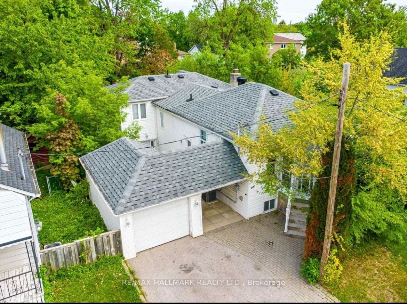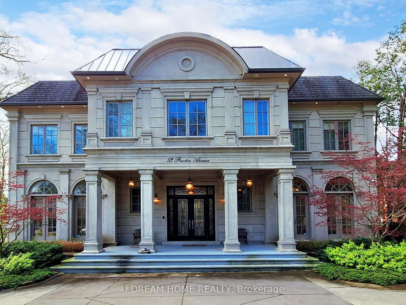30 Thornlea Rd
$6,499,000/ For Sale
Details | 30 Thornlea Rd
Welcome to This Luxurious, Palatial Estate. This Elegant Home Is Nestled in a Cul-de-Sac with a 102x165 Ft Lot, Featuring a Backyard That Exudes a Cottage-Like Feel in a Prestigious, Quiet Location. Spanning Approximately 7,500 Sq. Ft. of Living Space (Including the Basement), It Showcases Rich Appointments, Impeccable Craftsmanship, and Exquisite Finishes Throughout. Entry Hall With Domed 16' Ceiling and Marble Inlay Floors. The Interior Includes a Timeless Library and an Expansive Open-Plan Great Room with Soaring Ceilings. The Main Floor Features Two Spacious Bedrooms with En-Suites and Walk-In Closets. The Primary Bedroom Boasts a Luxurious 6-Piece Ensuite, a Juliette Balcony, and Peaceful Views of the Backyard.The Open-Concept Basement Offers a Walk-Up Entrance, an Oversized Recreation Room, a Well-Equipped Wet Bar, a Spacious Dancing Hall, and a Studio Complete with a Kitchenette. Additionally, There Is a Separate Entrance Leading to Potential Income Space or Nanny's Quarters.Outside, the Landscaped Backyard Features a Tranquil Garden and an Expansive Tree House, Enhancing the Distinctive Charm of This Palatial Estate.
Room Details:
| Room | Level | Length (m) | Width (m) | |||
|---|---|---|---|---|---|---|
| Library | Main | 4.98 | 4.03 | Pot Lights | Hardwood Floor | B/I Bookcase |
| Great Rm | Main | 7.33 | 6.09 | Marble Floor | Gas Fireplace | Window Flr to Ceil |
| Dining | Main | 4.25 | 4.25 | Moulded Ceiling | Marble Floor | Pot Lights |
| Kitchen | Main | 7.55 | 4.25 | Marble Counter | Galley Kitchen | Built-In Speakers |
| Breakfast | Main | 7.55 | 2.50 | W/O To Patio | Marble Floor | O/Looks Backyard |
| 2nd Br | Main | 5.36 | 4.63 | Hardwood Floor | 3 Pc Ensuite | W/I Closet |
| 3rd Br | Main | 5.12 | 4.66 | Built-In Speakers | 3 Pc Ensuite | Hardwood Floor |
| 4th Br | Upper | 6.05 | 4.64 | Hardwood Floor | 3 Pc Ensuite | Pot Lights |
| Prim Bdrm | 2nd | 5.95 | 5.78 | Hardwood Floor | 6 Pc Ensuite | Pot Lights |
| Rec | Bsmt | 14.40 | 4.00 | Built-In Speakers | Wet Bar | Porcelain Floor |
| Great Rm | Bsmt | 9.60 | 5.15 | Combined W/Rec | 3 Pc Ensuite | Porcelain Floor |
| Br | Bsmt | 5.60 | 3.46 | Combined W/Kitchen | Laminate |
