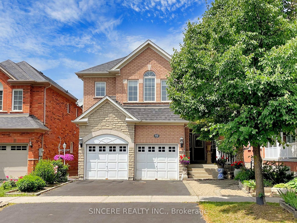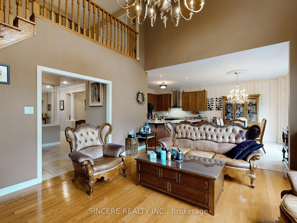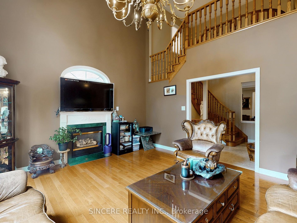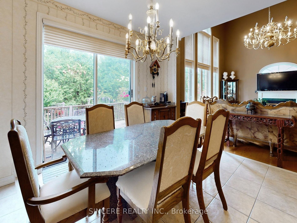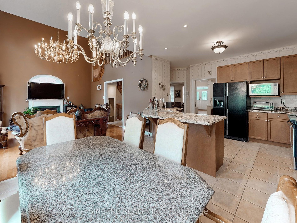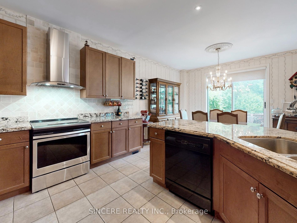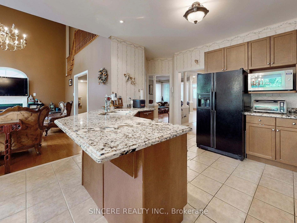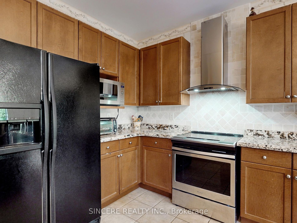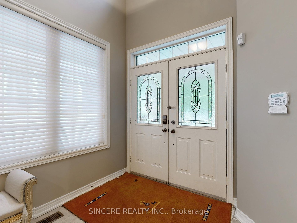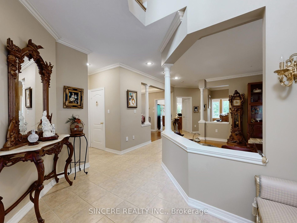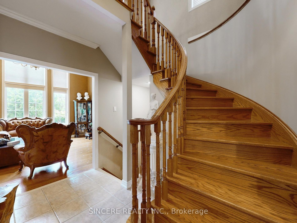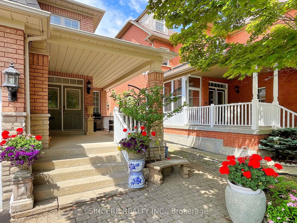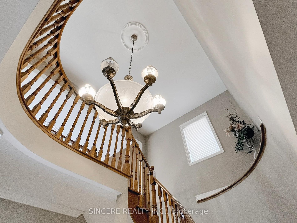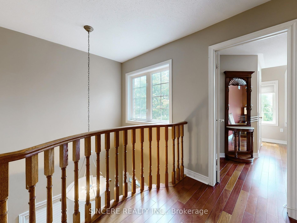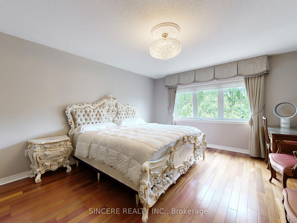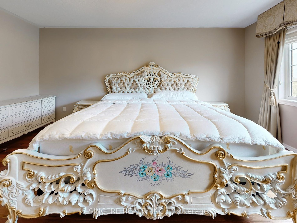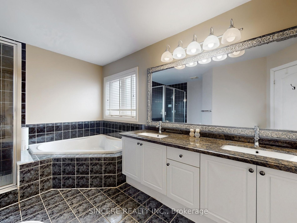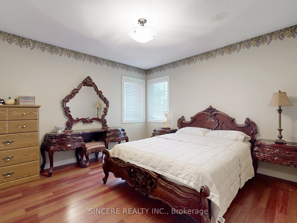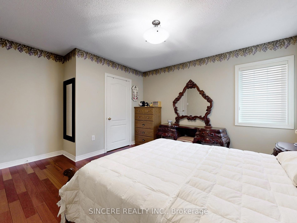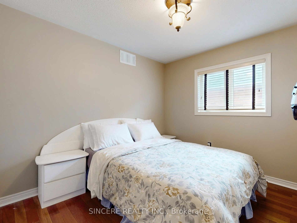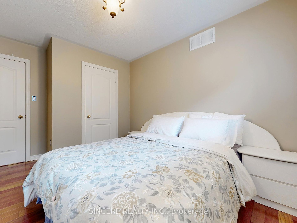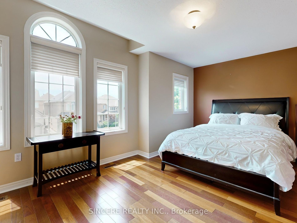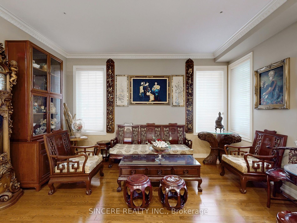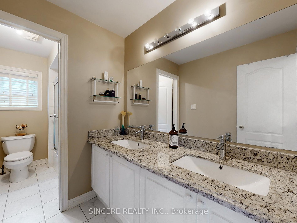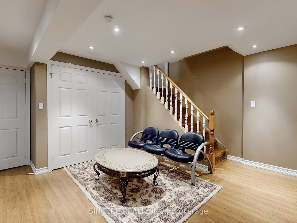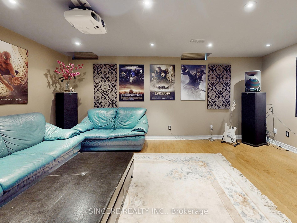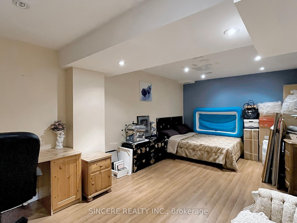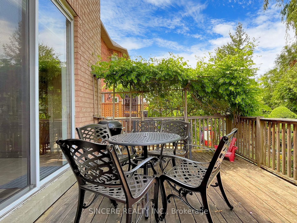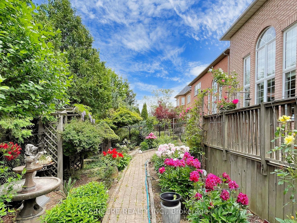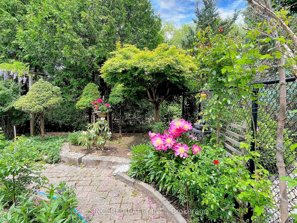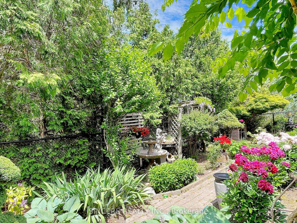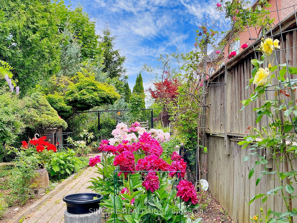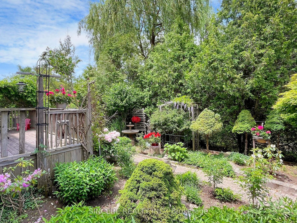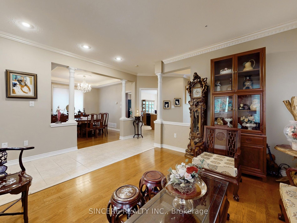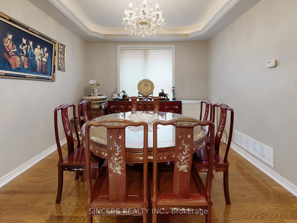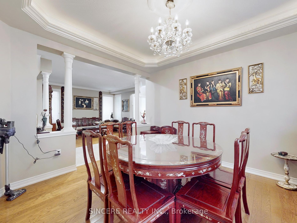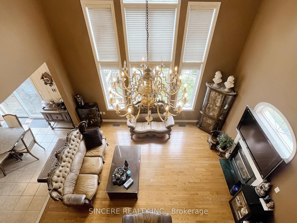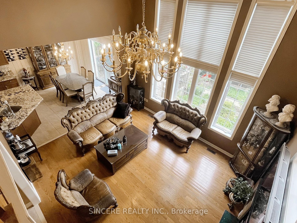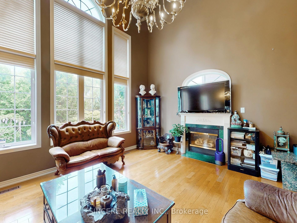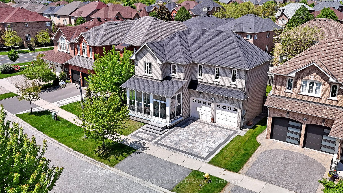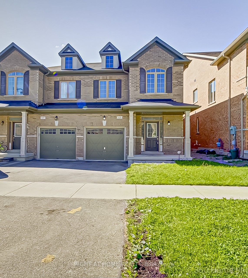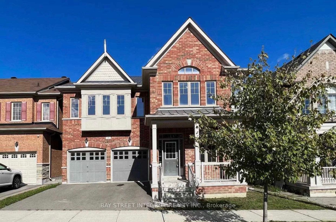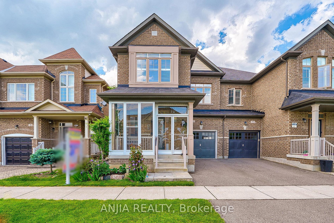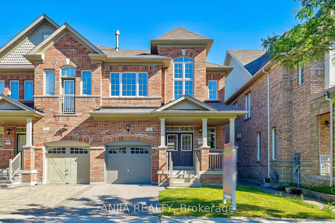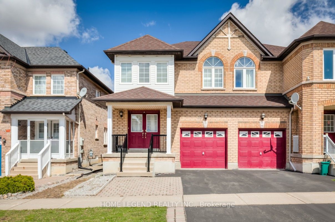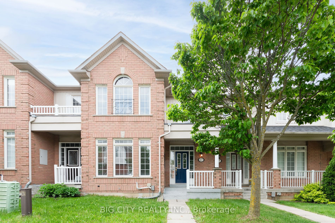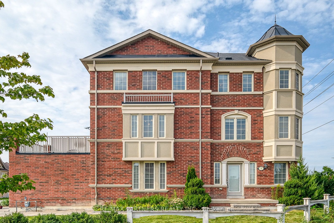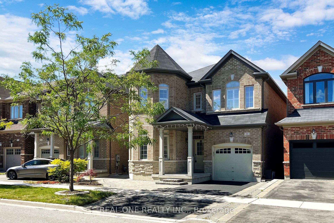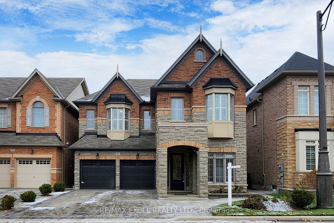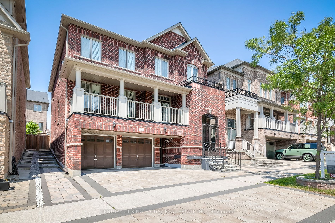94 Trail Ridge Lane
$1,998,000/ For Sale
Details | 94 Trail Ridge Lane
Large 4 + 2 Bedrooms 3,121 S.F. (as per MPAC, not including Basement "1,385 S.F." = nearly 4,500 S.F. in total) Detached Home in desirable Bridle Walk Unionville (Berzcy Village); South Facing with more Sunshine; Back Onto Pond & Park + No Houses Behind (more Privacy); Large Porch shows Owner's Dignity; High Ceiling: 8.80' in Living & Dining + 11.40' = 2-Story Ceiling in Family & Foyer; $$$ Upgrades: Kitchen & Backsplash, Granite Counter Top, Beautiful Back Yard Garden ...; Direct Indoor Access to Garage from Laundry, $$$ Hi-end Window Sheers & Coverings; 3 Full Baths & 1 Powder Room (5-Pc Large En-suite Bath in MBR; Professionally Finished Basement has Media Room, 1 Extra Bedroom & Storage Rooms; Famous School Zone.
Stove, Ranged Hood, Dishwasher, Washer & Dryer, All ELFS, All Window Coverings, Garage Door Opener & Remote
Room Details:
| Room | Level | Length (m) | Width (m) | |||
|---|---|---|---|---|---|---|
| Living | Ground | 4.21 | 3.30 | Crown Moulding | Hardwood Floor | Window |
| Dining | Ground | 3.80 | 3.40 | Crown Moulding | Hardwood Floor | Window |
| Foyer | Ground | 2.40 | 1.97 | Ceramic Floor | Double Doors | Large Closet |
| Family | Ground | 4.92 | 4.17 | Gas Fireplace | Hardwood Floor | Window |
| Kitchen | Ground | 6.33 | 3.83 | Breakfast Area | Centre Island | W/O To Deck |
| Breakfast | Ground | 3.94 | 2.90 | Combined W/Kitchen | Ceramic Floor | Sliding Doors |
| Prim Bdrm | 2nd | 6.70 | 3.90 | 5 Pc Ensuite | Hardwood Floor | His/Hers Closets |
| 2nd Br | 2nd | 4.27 | 3.60 | Window | Hardwood Floor | Closet |
| 3rd Br | 2nd | 3.18 | 3.00 | Window | Hardwood Floor | Large Closet |
| 4th Br | 2nd | 4.70 | 3.06 | Window | Hardwood Floor | Large Closet |
| Media/Ent | Bsmt | 5.20 | 4.02 | Pot Lights | Laminate | |
| Br | Bsmt | 5.90 | 3.33 | Pot Lights | Laminate |
