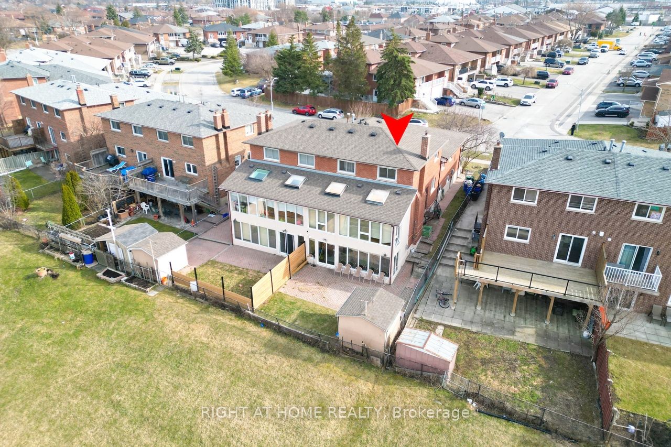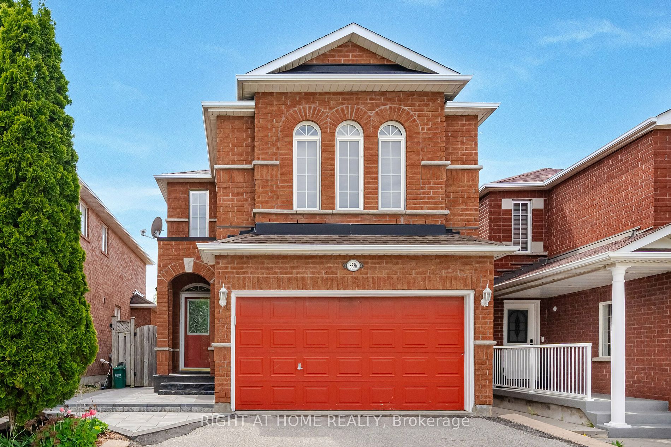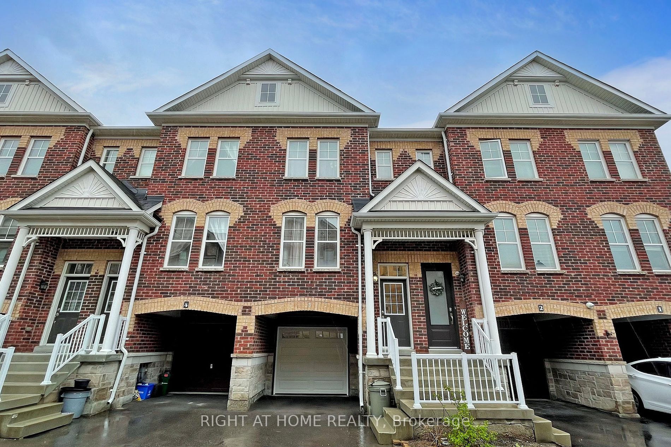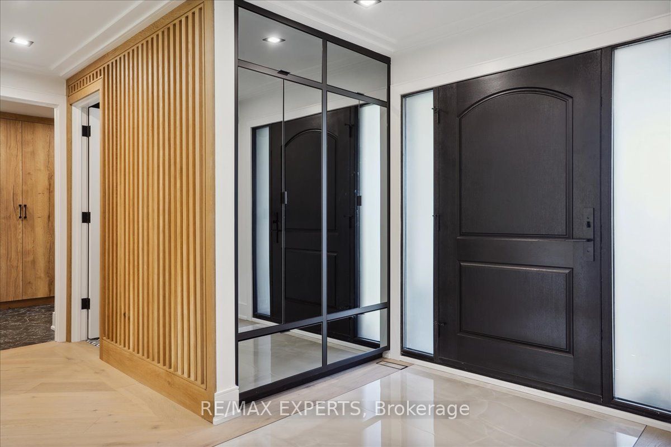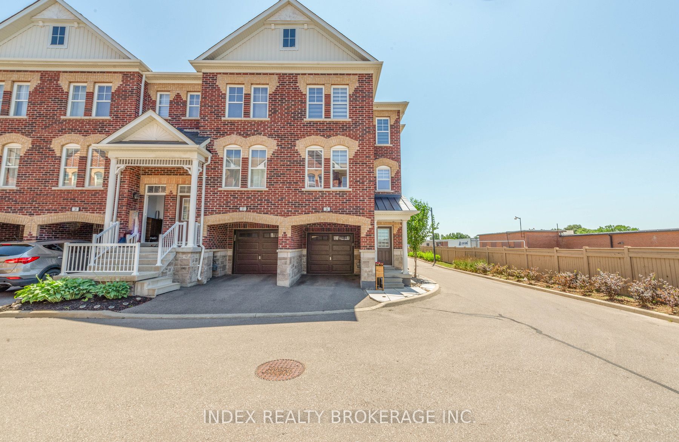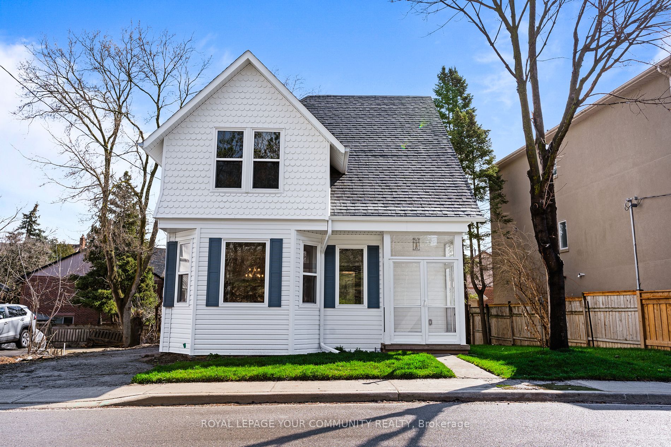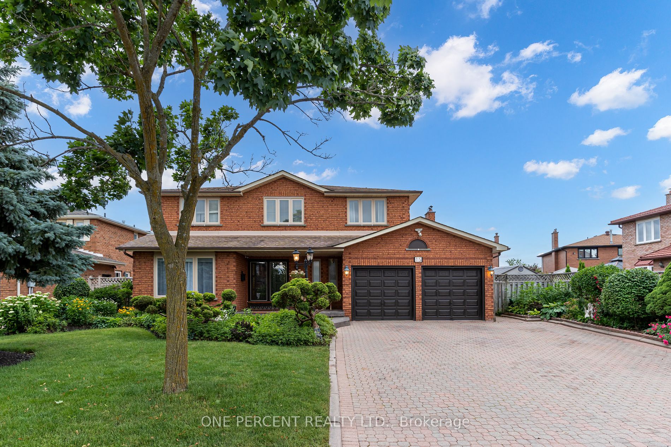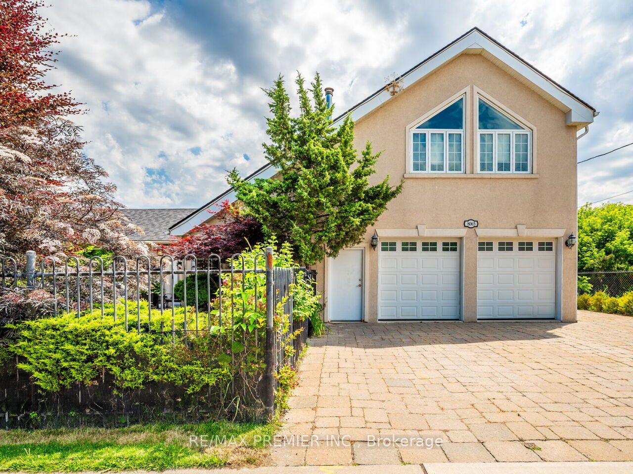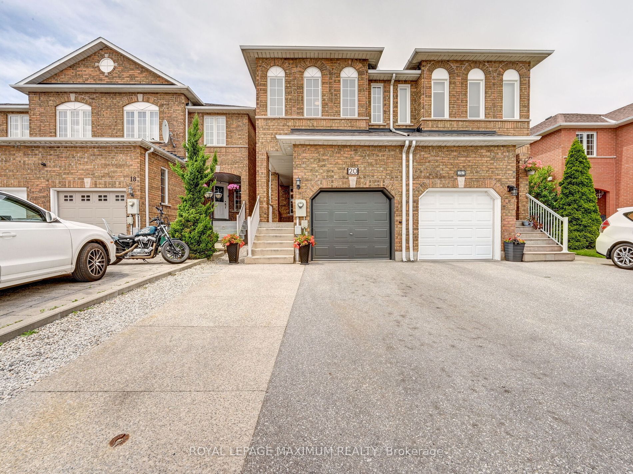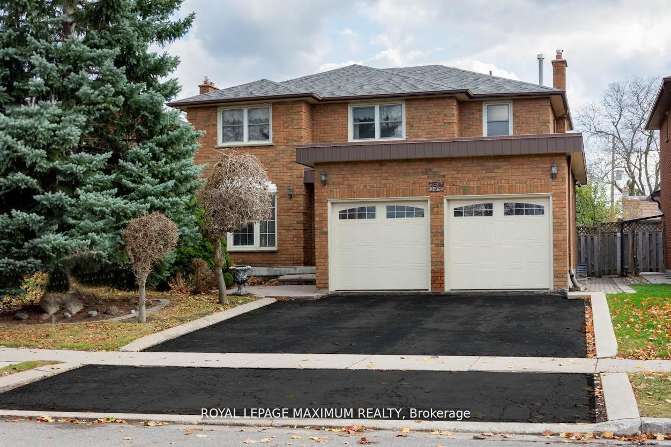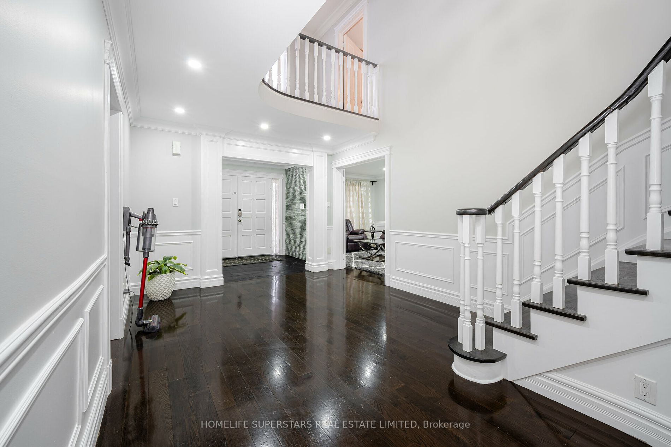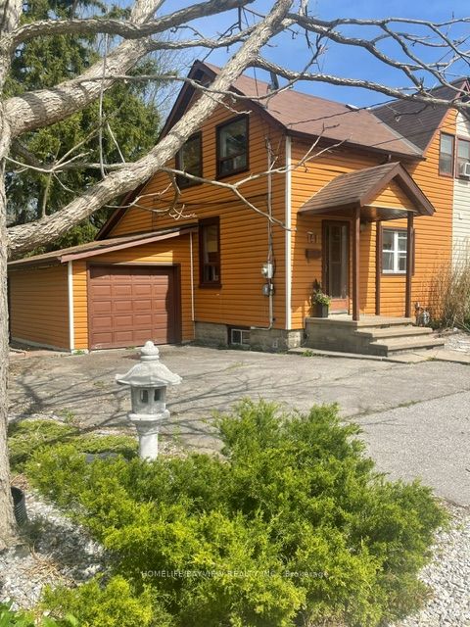218 Mapes Ave
$1,588,000/ For Sale
Details | 218 Mapes Ave
Opportunity knocks to call this beautiful 5+1 bedroom 4 bathroom residence home! 218 Mapes Ave is situated in a prime location among an array of amenities including parks, Canada's Wonderland, shopping areas, schools and more. As you step inside, you are greeted by 9ft soaring ceilings and an open layout filled with natural light, enhanced by LED pot lights and glistening hardwood floors throughout the main level. The gourmet kitchen features stainless steel appliances and a double sink for extra convenience. Connected to the kitchen is the breakfast area with walk-out access to the backyard deck. Imagine savouring your morning coffee and enjoying an intimate gathering with friends and family for a summer BBQ. The family room is a cozy haven, perfect for relaxing by the fireplace and overlooking the backyard through expansive windows. Across the hall, you will find the combined living and dining room areas with large windows allowing seamless flow from one room to the next. Ascent upstairs to your primary bedroom for a true retreat, featuring a walk-in closet and a 4pc ensuite with ceramic tiles. Touring the second level, you will discover 3 additional spacious bedrooms with a shared 4 pc bath. Completing this home is the lower level which includes a large rec room with LED pot lights, an additional bedroom, a den, and a 4 pc bath. Adding extra appeal and charm this 4 pc bath features a sauna and a jacuzzi- perfect for unwinding after a long day.
A quick commute to Humber College and Downtown Toronto via major highways.
Room Details:
| Room | Level | Length (m) | Width (m) | |||
|---|---|---|---|---|---|---|
| Kitchen | Main | 3.56 | 3.09 | B/I Appliances | Double Sink | Tile Floor |
| Breakfast | Main | 3.39 | 4.17 | Open Concept | Pot Lights | W/O To Deck |
| Dining | Main | 3.43 | 4.55 | Window | Crown Moulding | Hardwood Floor |
| Living | Main | 3.43 | 4.48 | Large Window | Pot Lights | Hardwood Floor |
| Family | Main | 3.42 | 6.88 | Large Window | Fireplace | O/Looks Backyard |
| Prim Bdrm | 2nd | 3.49 | 5.73 | 4 Pc Ensuite | W/I Closet | Large Window |
| 2nd Br | 2nd | 3.35 | 3.62 | Large Window | Closet | Hardwood Floor |
| 3rd Br | 2nd | 3.35 | 3.59 | Window | Closet | Hardwood Floor |
| 4th Br | 2nd | 3.32 | 3.46 | Window | Closet | Hardwood Floor |
| 5th Br | Bsmt | 3.40 | 5.46 | Above Grade Window | W/I Closet | Laminate |
| Den | Bsmt | 3.25 | 3.14 | Laminate | ||
| Rec | Bsmt | 6.88 | 9.82 | Open Concept | Pot Lights | Laminate |








































