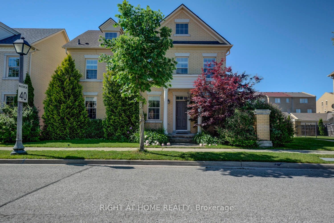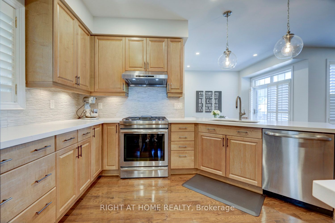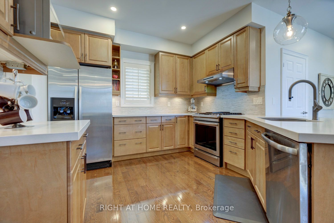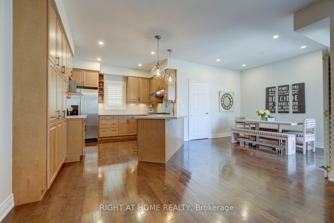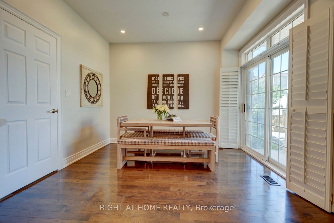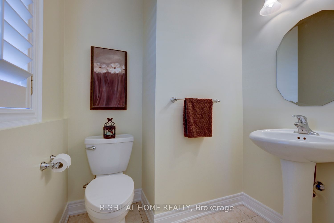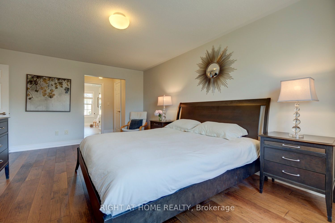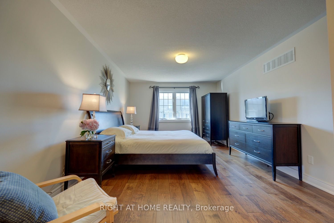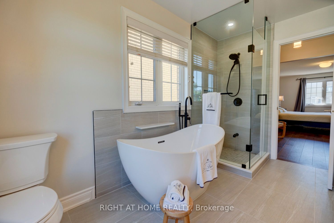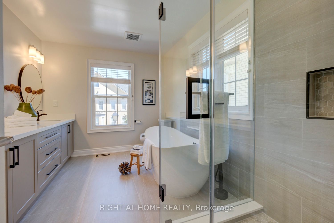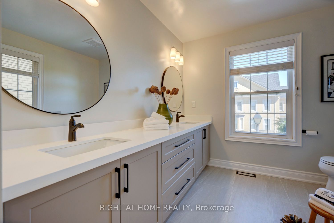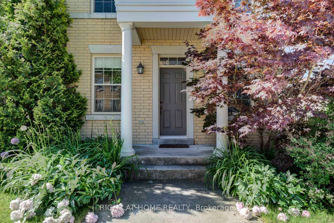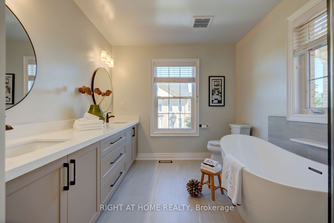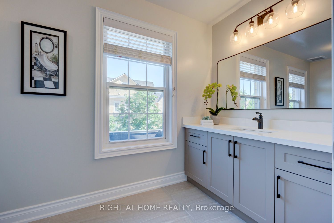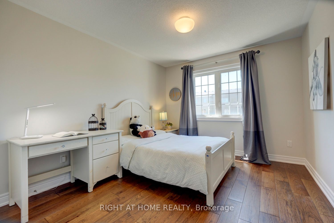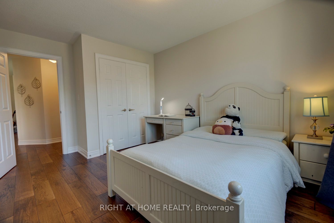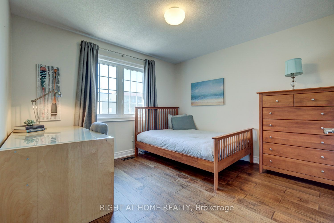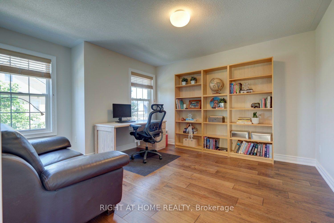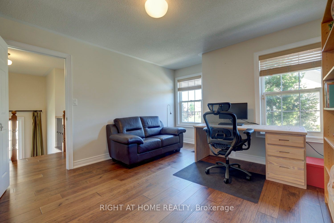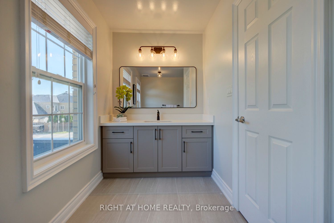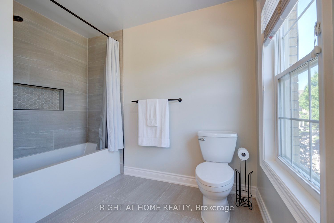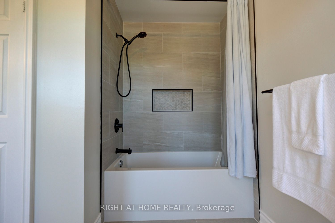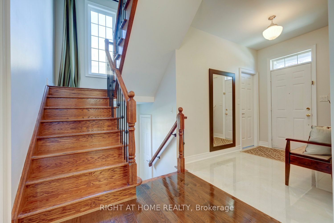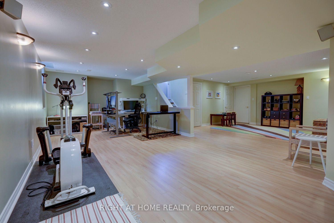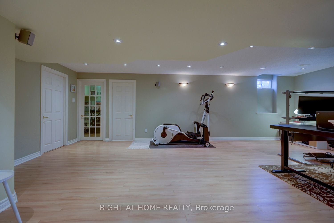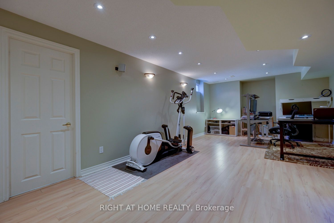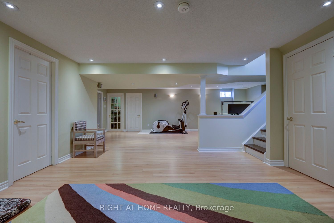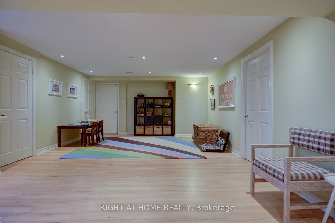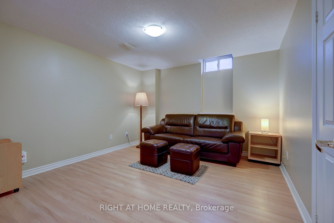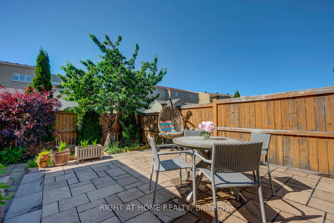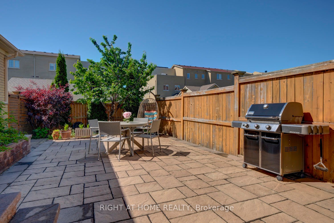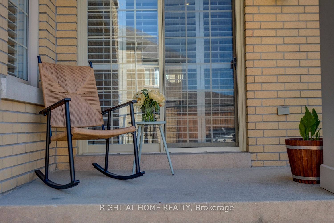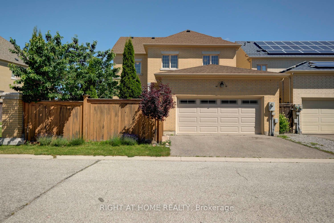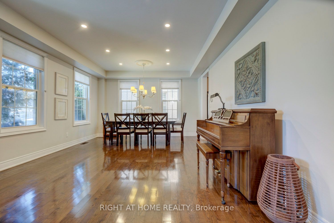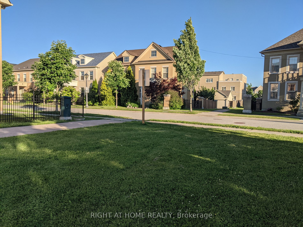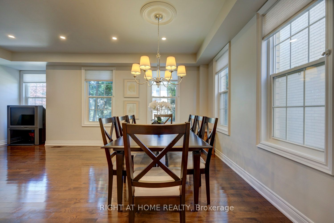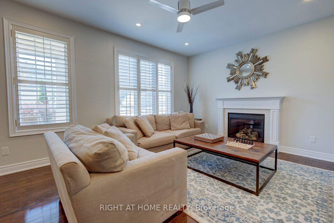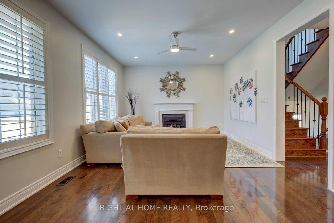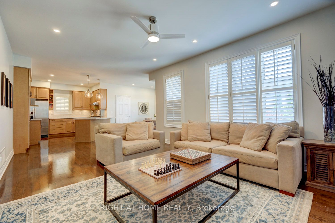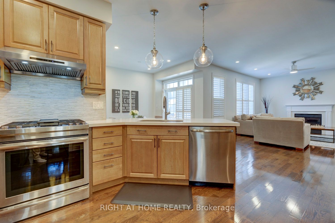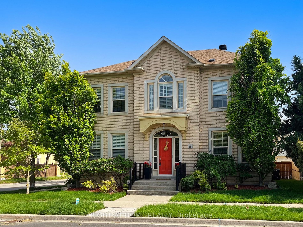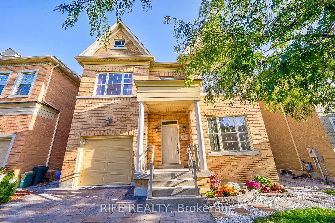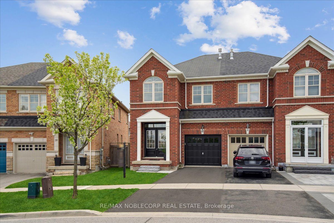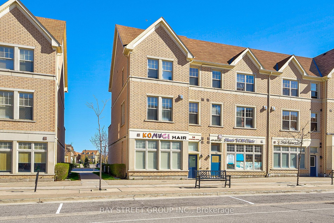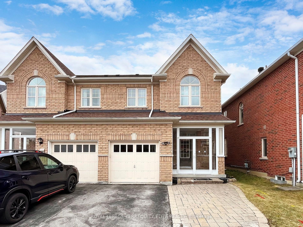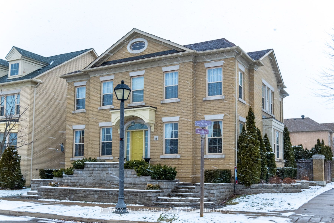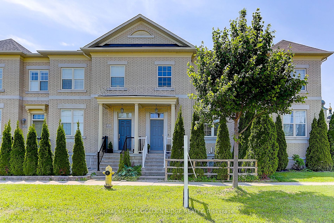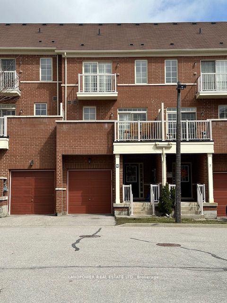19 Charity Cres
$2,088,800/ For Sale
Details | 19 Charity Cres
Welcome to lovely Cathedral Town. Upscale community. Close to Cresent Park, freshly painted and well maintained 4 Bedrooms+ 1 & 3+1 Washrooms home offers main floor Family Room w/gas fireplace and California Shutters. Family sized Kitchen + Breakfast Area with walk out to beautifully landscaped private backyard and Covered Porch. Very bright Living/Dining room with lots of windows and pot lights. Hardwood Floor is on entire Main Floor. Kitchen has Gas Stove & SS Appliances. Lower lever extends the living space with Large Entertainment Space/ Living Room, Bedroom, Den and 3pc bathroom. Lower level Laundry Room with newer W/D and lots of room for storage. Schools:Bayview SS (IB) - Offers the prestigious International Baccalaureate (IB) programmePierre Elliott Trudeau HS (FI) - Known for its French Immersion program and academic excellenceSt. Augustine Catholic HS - one of top ranking Catholic school in the region.
Gas Stove, S/S Fridge, B/I Dishwasher, Washer & Dryer ,access to garage by lane way.Central Air, Newer Roof (October 2018) , California Shutters, All Existing Light Fixtures, Newer garage door with 3 remotes and keypad
Room Details:
| Room | Level | Length (m) | Width (m) | |||
|---|---|---|---|---|---|---|
| Living | Main | 6.09 | 4.26 | Hardwood Floor | Combined W/Dining | Pot Lights |
| Family | Main | 5.48 | 3.96 | California Shutters | Fireplace | Hardwood Floor |
| Breakfast | Main | 3.00 | 3.13 | W/O To Garage | W/O To Patio | California Shutters |
| Kitchen | Main | 4.78 | 3.35 | Stainless Steel Appl | Hardwood Floor | Pantry |
| Prim Bdrm | 2nd | 5.48 | 3.60 | W/I Closet | 5 Pc Ensuite | Closet |
| 2nd Br | 2nd | 3.70 | 3.60 | Double Closet | Window | Hardwood Floor |
| 3rd Br | 2nd | 3.50 | 3.29 | Double Closet | Window | Hardwood Floor |
| 4th Br | 2nd | 3.65 | 3.04 | Double Closet | Window | Hardwood Floor |
| Games | Bsmt | 4.77 | 4.44 | Pot Lights | Laminate | Closet |
| Exercise | Bsmt | 7.44 | 3.93 | Window | Laminate | Pot Lights |
| 5th Br | Bsmt | 3.63 | 3.42 | Window | Laminate | Double Closet |
| Laundry | Bsmt | 2.66 | 1.98 | Window | Ceramic Floor | Stainless Steel Appl |
