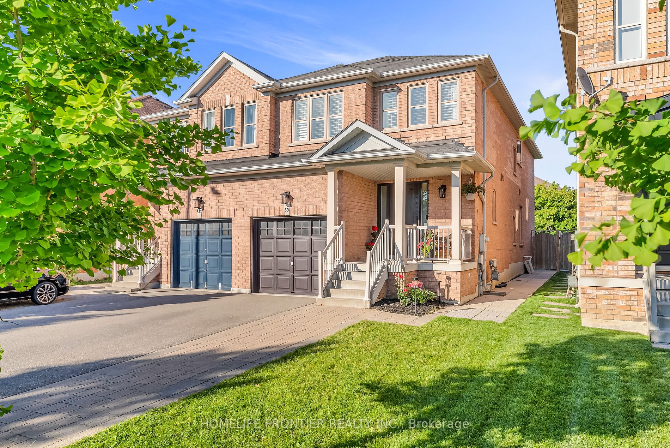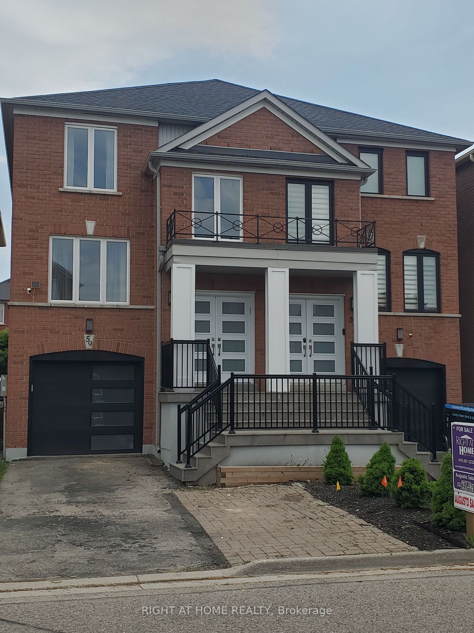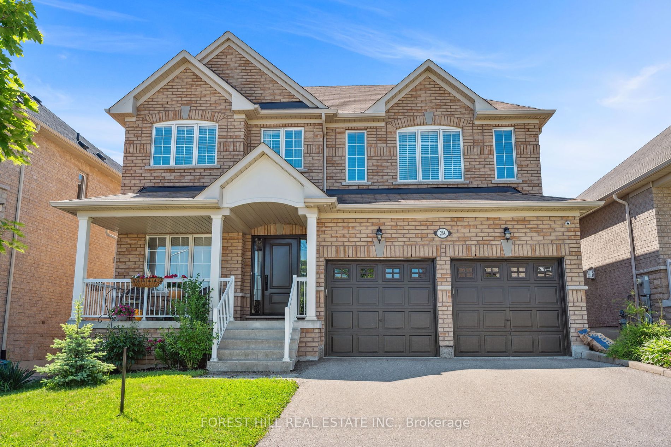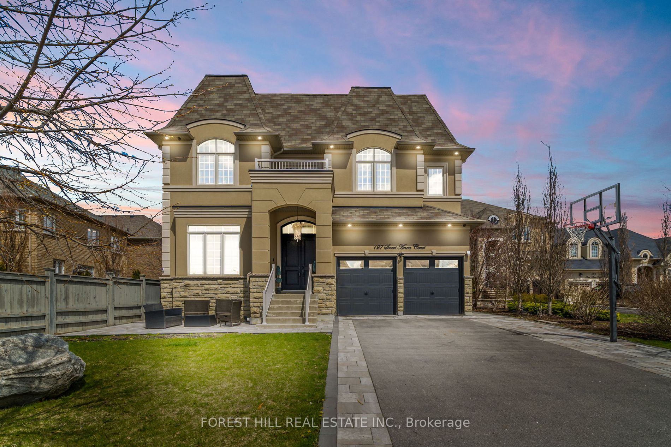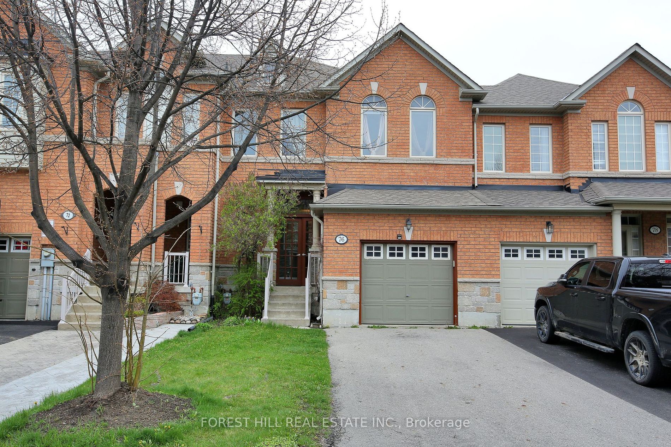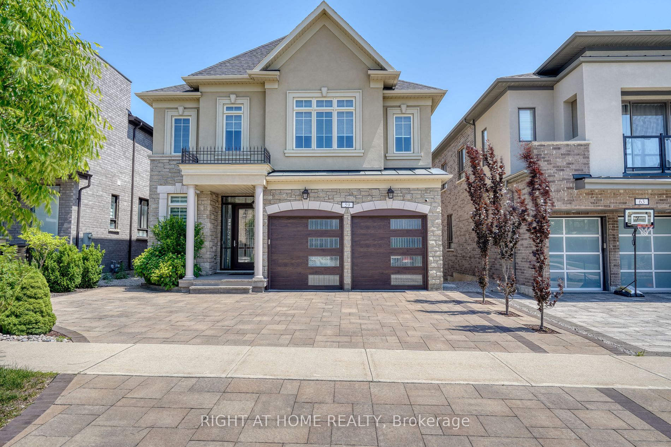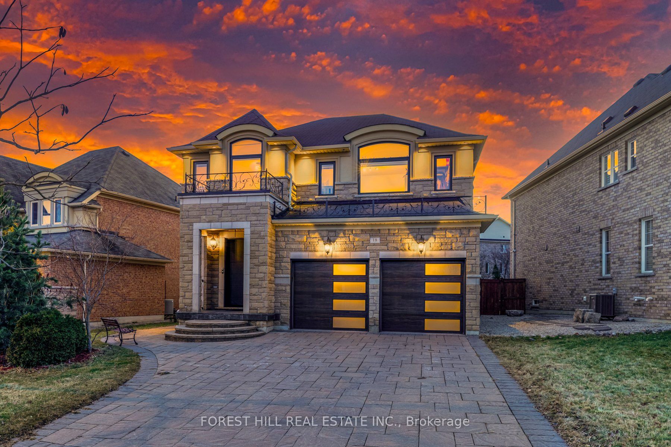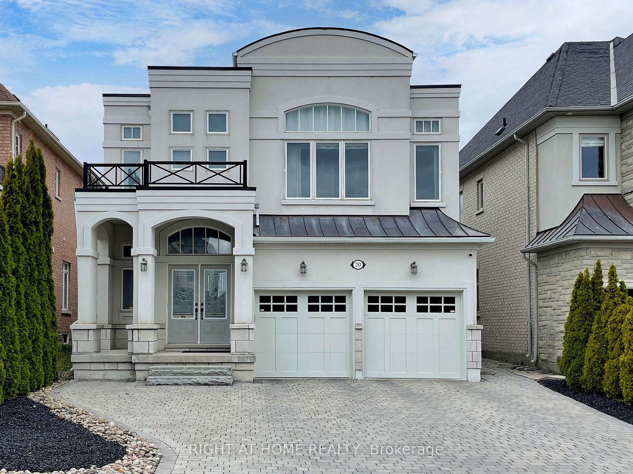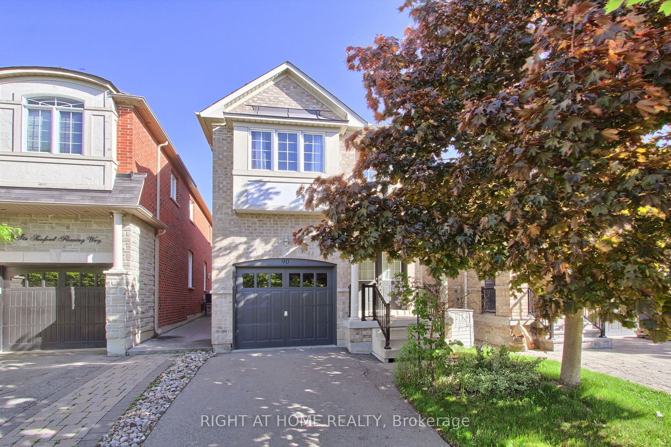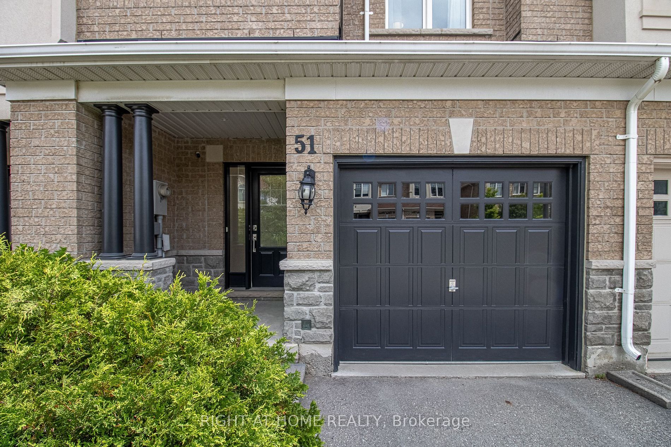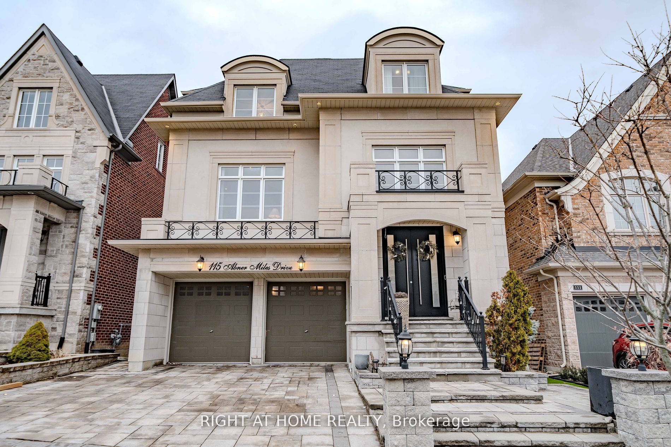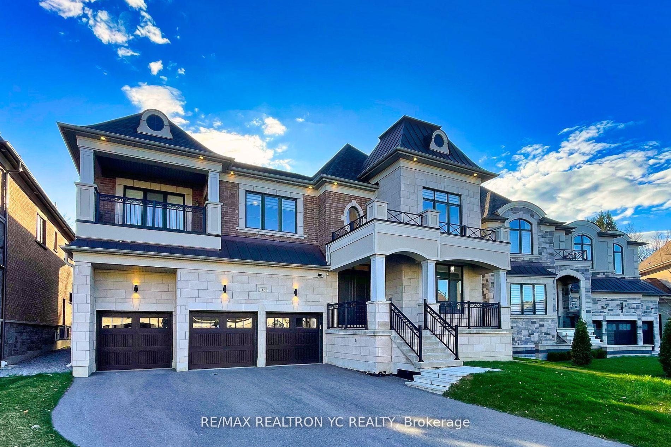59 Kavala St
$1,199,000/ For Sale
Details | 59 Kavala St
Highly Desirable Location. 1840 sq.ft.(per builder's plan)Gorgeous Renovated Semi-detached Home Offers Refined & Functional Design. With Meticulous Attention To Detail Cozy 3 Bright carpet free Bedrooms Plus Den With 3.5 Well-Appointed Bathrooms Include A Luxurious 6pcEnsuite & Walk-In Closet In The Master Bedroom. Very Bright & Spacious. The Lower Level Presents (Law Suite)Great Rm w/Home Theatre and Equiped gym,Complete With Its Full Bathroom. Center piece Of This Home Is The Stunning Newly Modern Kitchen, Featuring Center Island Adorned With Stone Countertops , Stone Backsplash & Stainless steel New Appliances. Wood staircase w/iron pickets.Hardwood Floors Throughout (Except The Basement, laminate), Lots Of Pot Lights, New Exterior Door,Professional Backyard Landscaping Offers Luxury Outdoor Space. Close to Go station, Parks, Shopping Amenities, Top Ranked Schools, Library,Bus stop! With Its Blend Of Sophistication & Convenience, This Home Offers An Unparalleled Living Experience. Don't Miss It!
s/s:fridge, stove, dishwasher.Washer, Dryer, Home Theatre, Gym.
Room Details:
| Room | Level | Length (m) | Width (m) | |||
|---|---|---|---|---|---|---|
| Family | Ground | 5.80 | 3.78 | Fireplace | Open Concept | Hardwood Floor |
| Kitchen | Ground | 4.30 | 3.05 | Stainless Steel Appl | Modern Kitchen | Centre Island |
| Dining | Ground | 2.90 | 2.70 | O/Looks Family | Hardwood Floor | Open Concept |
| Br | 2nd | 5.80 | 3.30 | 6 Pc Ensuite | Hardwood Floor | W/I Closet |
| Laundry | Ground | 0.00 | 0.00 | Laundry Sink | W/O To Garage | |
| 2nd Br | 2nd | 3.60 | 2.87 | Closet | Hardwood Floor | Closet Organizers |
| 3rd Br | 2nd | 4.50 | 2.87 | Closet | Hardwood Floor | Closet Organizers |
| Bathroom | 2nd | 0.00 | 0.00 | 4 Pc Bath | ||
| Den | 2nd | 0.00 | 0.00 | Open Concept | Hardwood Floor | |
| Exercise | Bsmt | 0.00 | 0.00 | Laminate |
