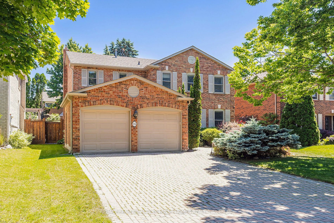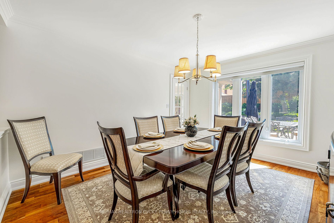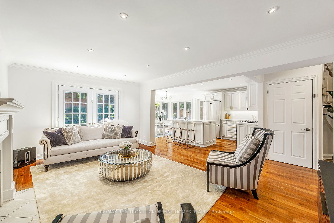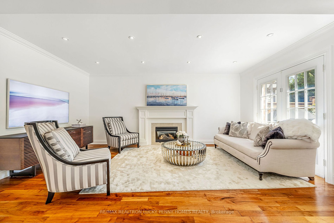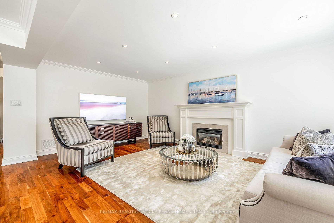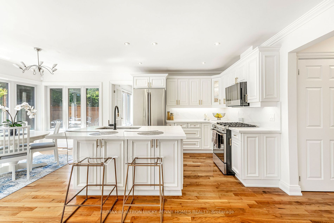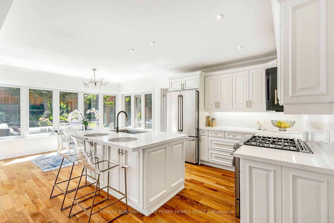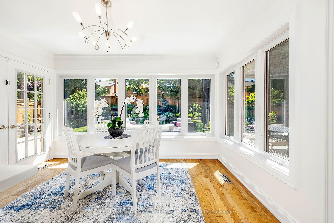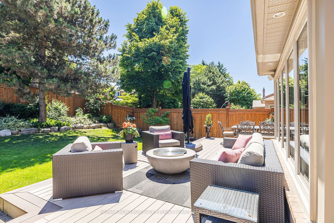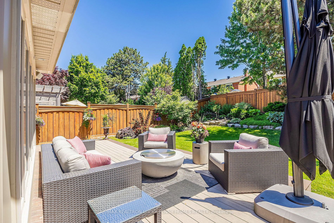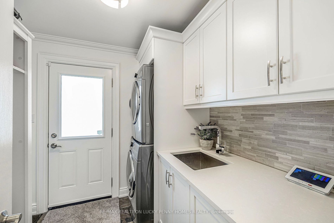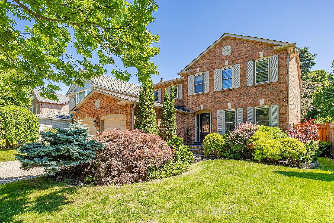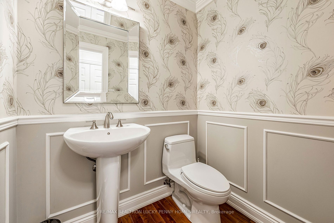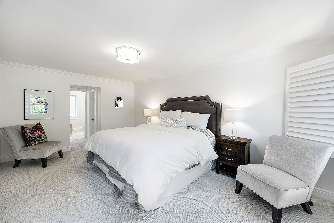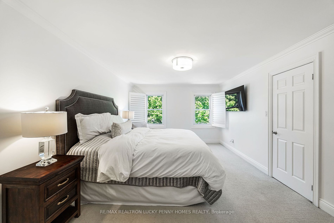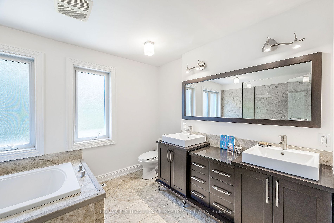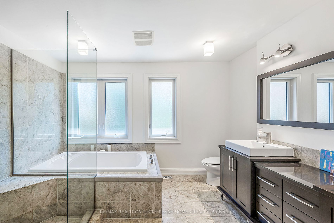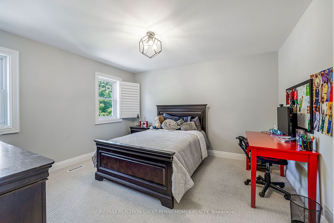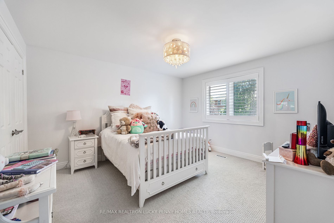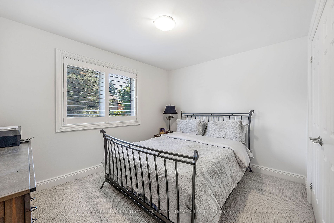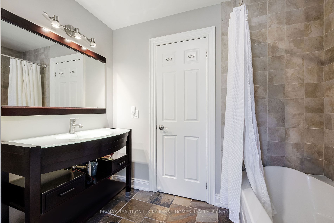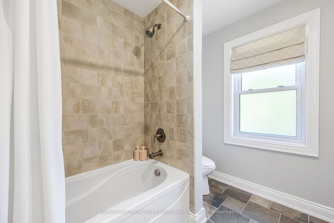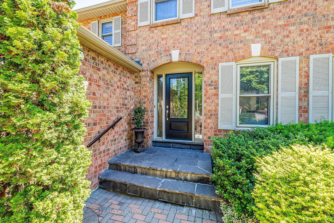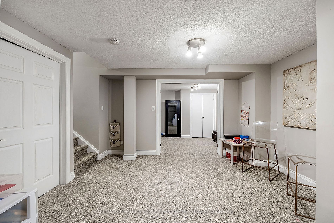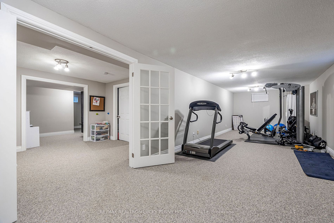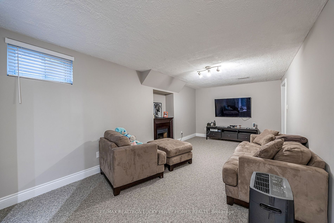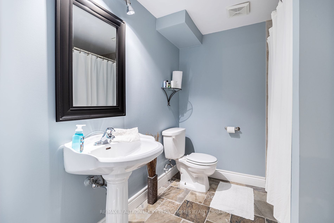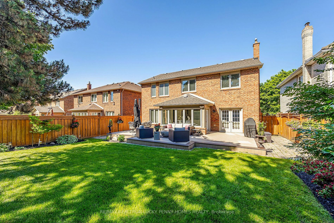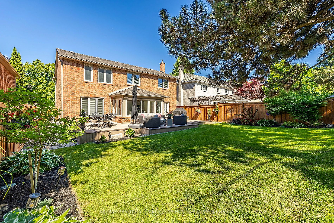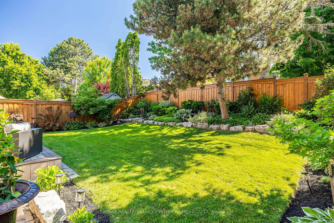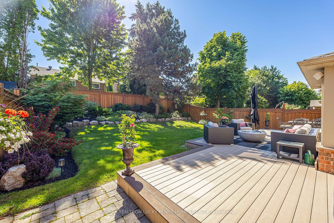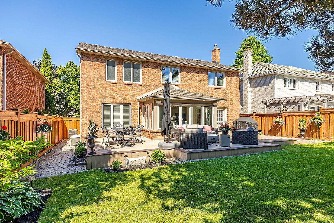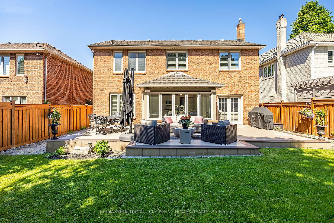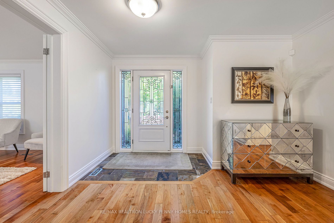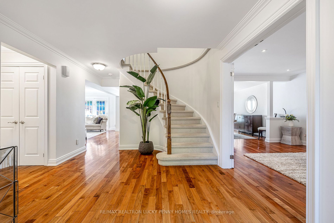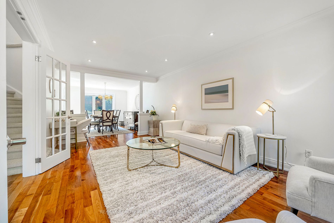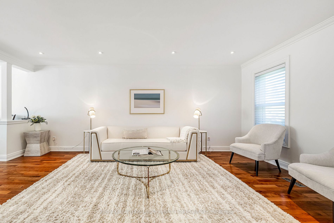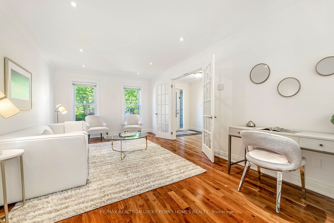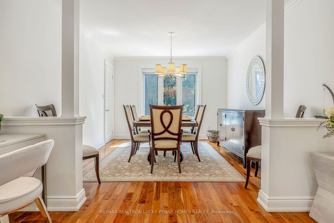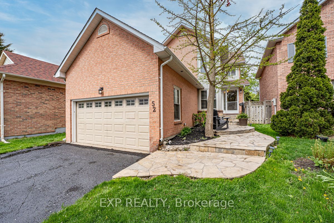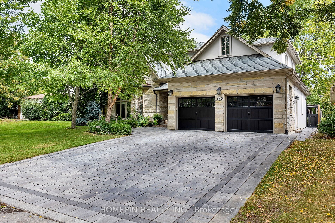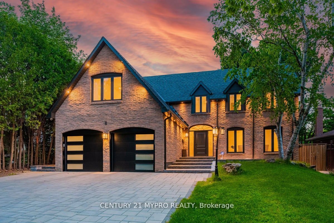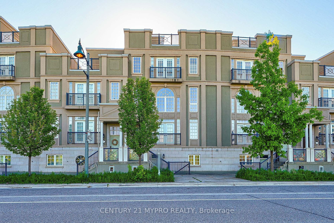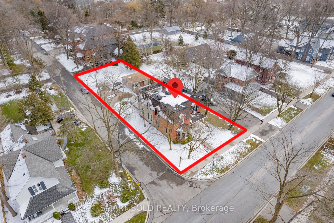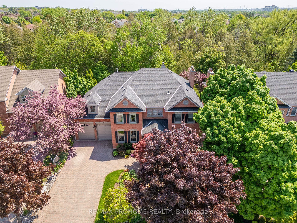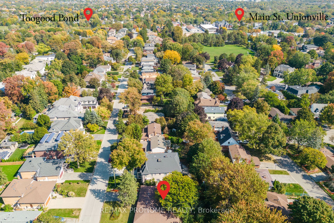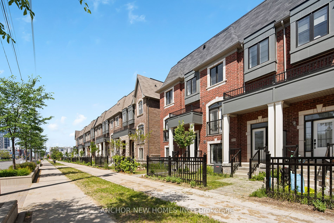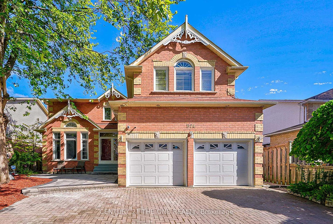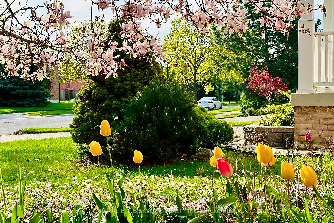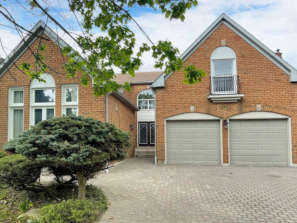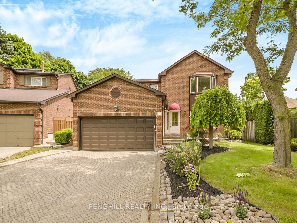15 Aitken Circ
$1,990,000/ For Sale
Details | 15 Aitken Circ
Charming family home, nestled in a quiet street of the highly desirable Unionville neighborhood. This elegant residence is impeccably maintained, boasting gorgeous finishes and abundant living space. The renovated gourmet kitchen features a central island with a breakfast bar, quartz countertops, a backsplash, stainless steel appliances, and extensive storage. The breakfast area, surrounded by large windows, leads to the rear garden with a drainage system for a dry basement solution. The garden includes spacious, high-quality composite decking with a lounge area overlooking a landscaped yard. The warm and welcoming family room, with a gas fireplace, opens to the kitchen and has a walkout to the deck. The spacious front living and formal dining rooms feature hardwood floors and crown molding. A new laundry room offers a side entrance and direct access from the garage. The second floor boasts four sizable bedrooms with generous light. The grand primary retreat features a stunning custom five-piece ensuite with heated floors and a polished marble shower. The finished basement includes a large recreation room, an exercise room, and a four-piece bathroom, with ample space to easily accommodate a separate bedroom. Short stroll to Unionville Main Street, Toogood Pond, The Village Grocer. Close to Unionville High School, Markville Secondary School and all amenities. Perfect place to raise a family!
The home is designed for a life cycle of wealth, featuring two wealth centers and positive energy for learning, health, and relationships. The incoming street is ideal, as its short length brings energy and only faces the garage.
Room Details:
| Room | Level | Length (m) | Width (m) | |||
|---|---|---|---|---|---|---|
| Living | Main | 5.70 | 3.50 | Crown Moulding | Hardwood Floor | French Doors |
| Dining | Main | 4.10 | 3.50 | Crown Moulding | Hardwood Floor | Open Concept |
| Family | Main | 5.30 | 3.30 | Hardwood Floor | Gas Fireplace | W/O To Deck |
| Kitchen | Main | 3.30 | 2.80 | Stainless Steel Appl | Centre Island | Hardwood Floor |
| Breakfast | Main | 3.70 | 2.60 | Picture Window | Hardwood Floor | W/O To Deck |
| Prim Bdrm | 2nd | 5.40 | 3.50 | Double Closet | 5 Pc Ensuite | Broadloom |
| 2nd Br | 2nd | 4.10 | 3.90 | Double Closet | Broadloom | Large Window |
| 3rd Br | 2nd | 3.50 | 3.10 | Double Closet | Broadloom | Large Window |
| 4th Br | 2nd | 4.10 | 3.60 | Double Closet | Broadloom | Large Window |
| Rec | Bsmt | 5.70 | 3.30 | Open Concept | Broadloom | Gas Fireplace |
| Exercise | Bsmt | 8.10 | 3.50 | French Doors | Broadloom | Window |
