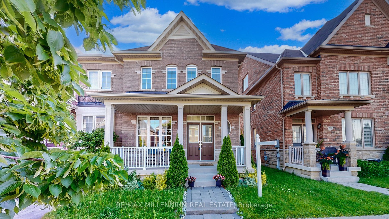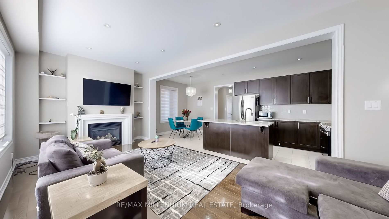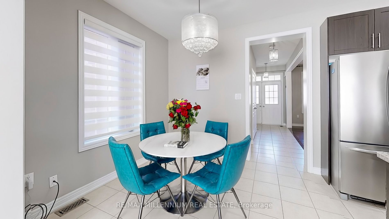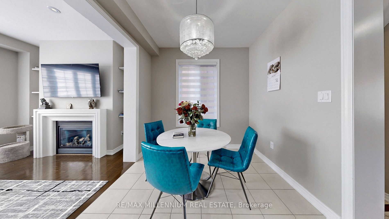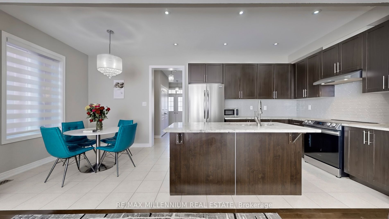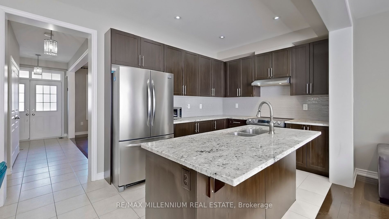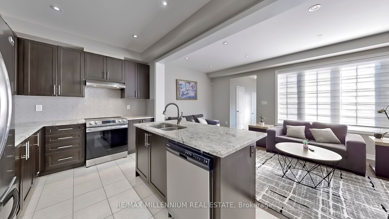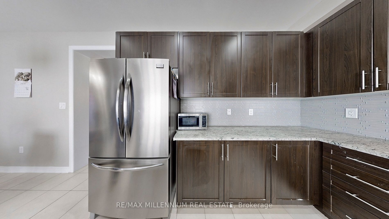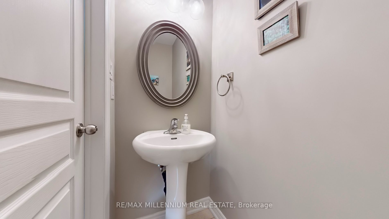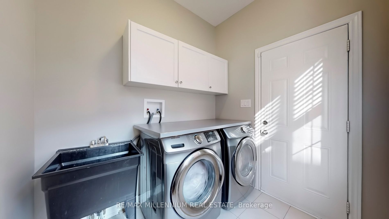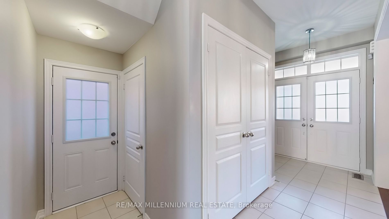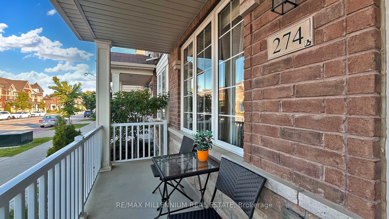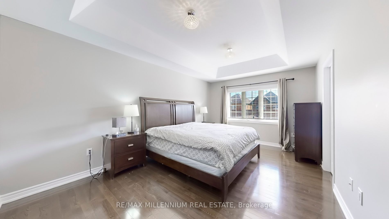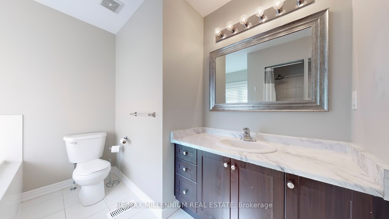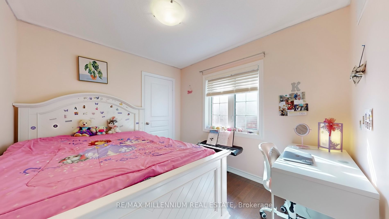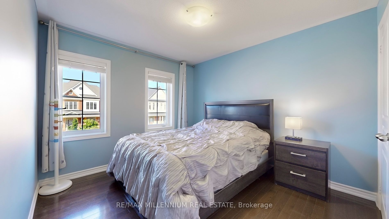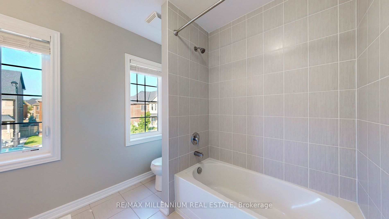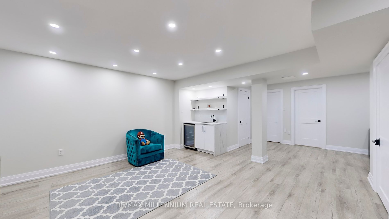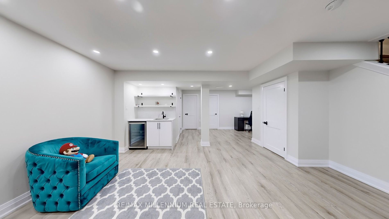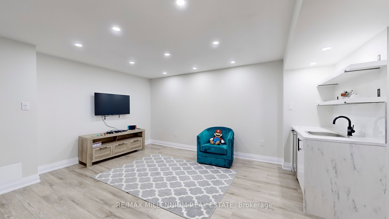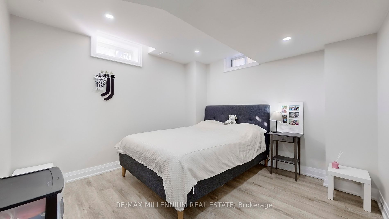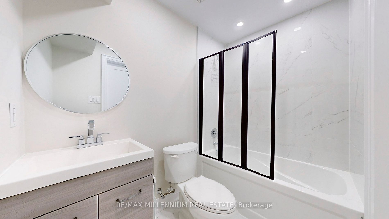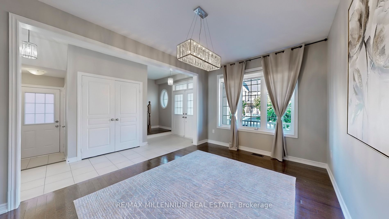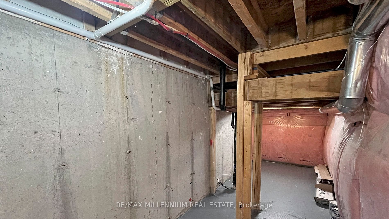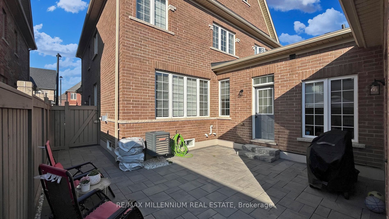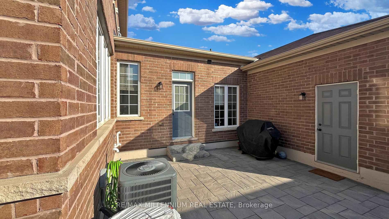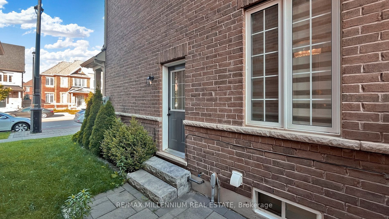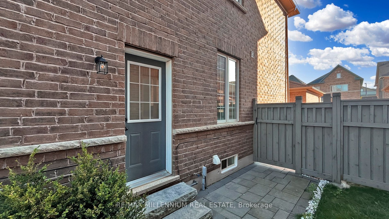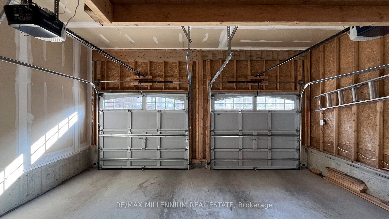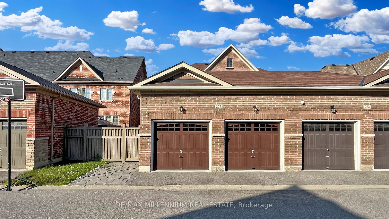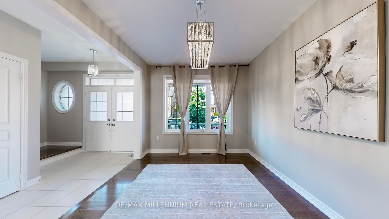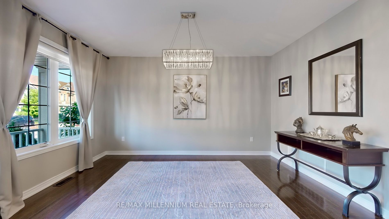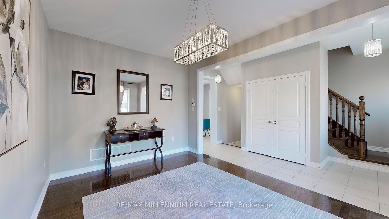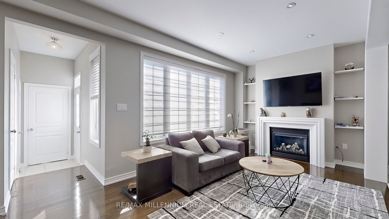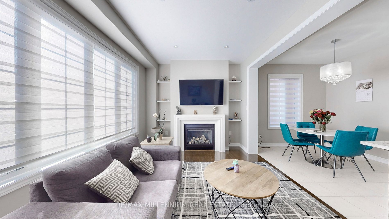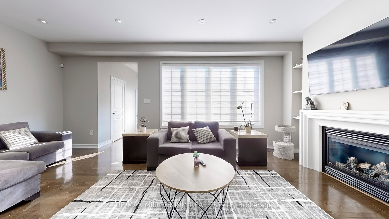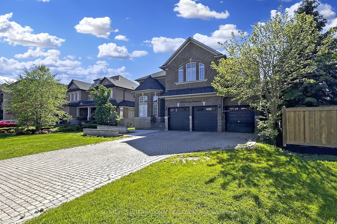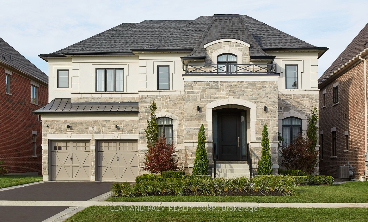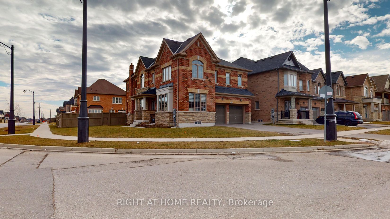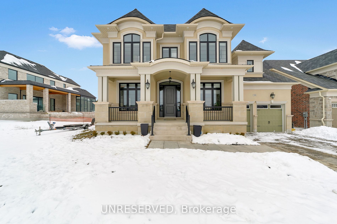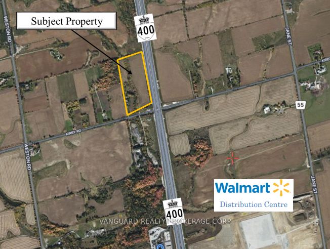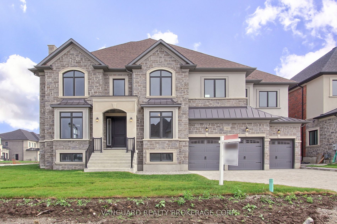274 Barons St
$1,100,000/ For Sale
Details | 274 Barons St
Beautifully upgraded with finished basement turn key home in highly sought after Kleinberg neighbourhood. This home features interior & exterior upgrades throughout. 9 Ft ceilings on main & hardwood flooring throughout. Formal dining room, granite kitchen countertops, sink located in centre island, glass tiled backsplash, upgraded s/s appls. Great room w/gas fireplace. Main floor laundry. Large primary bedroom with w/c, 4 pc bath. Professionally finished basement with rec room w/wet bar & additional 4th bedroom & 4 pc bath. Exterior boosts double door entrance with extra large porch with seating area, landscaping throughout with interlocked pathway leading to completely interlocked patio area great for entertaining & detached laneway double car garage with tons of storage space. Side door entrance leads directly to basement allowing for in-law suite or income potential . ((((( SEP. Entrance to Basement Suite))))
includes all s/s appliances, refrigerator, stove, d/w, washer & dryer. Custom drapery and blinds, upgraded lighting fixtures/pot lights, wet bar, bathroom mirrors, central vac & equipment, two garage openers w/remotes.
Room Details:
| Room | Level | Length (m) | Width (m) | |||
|---|---|---|---|---|---|---|
| Dining | Main | 4.67 | 3.14 | Formal Rm | Hardwood Floor | Window |
| Great Rm | Main | 6.31 | 3.08 | Open Concept | Hardwood Floor | Fireplace |
| Kitchen | Main | 3.45 | 2.75 | Granite Counter | Ceramic Floor | Centre Island |
| Breakfast | Main | 2.87 | 2.75 | Window | Ceramic Floor | Pot Lights |
| Laundry | Main | W/O To Patio | Ceramic Floor | Window | ||
| Prim Bdrm | 2nd | 5.20 | 3.40 | 4 Pc Bath | Hardwood Floor | Coffered Ceiling |
| 2nd Br | 2nd | 3.35 | 3.05 | Double Closet | Hardwood Floor | Window |
| 3rd Br | 2nd | 2.80 | 3.05 | Closet | Hardwood Floor | Window |
| Rec | Bsmt | 5.75 | 4.10 | Wet Bar | Laminate | Closet |
| 4th Br | Bsmt | 2.75 | 2.80 | Window | Laminate | |
| Bathroom | Bsmt | 4 Pc Bath | Ceramic Floor |
