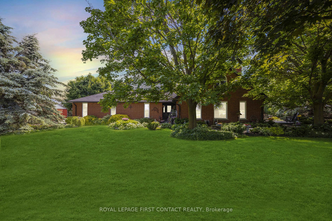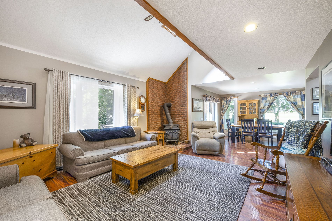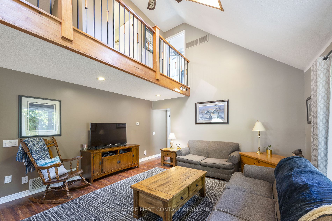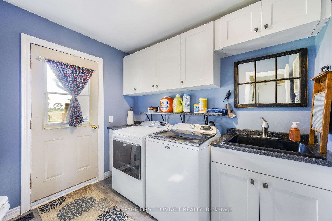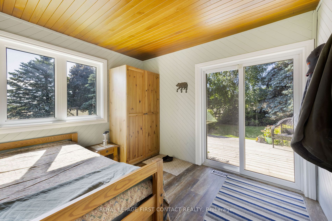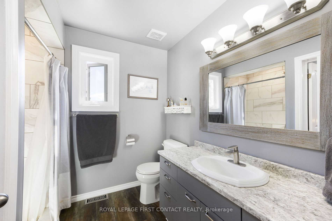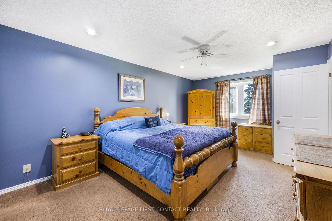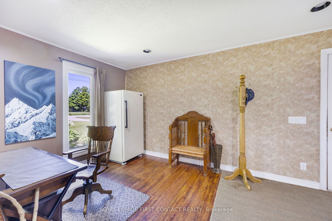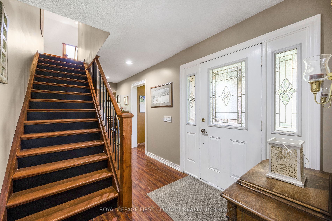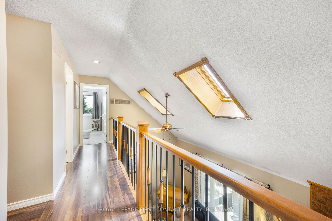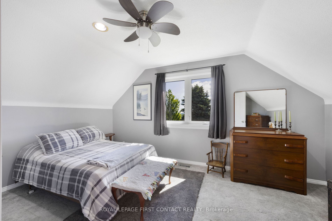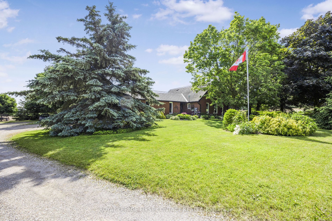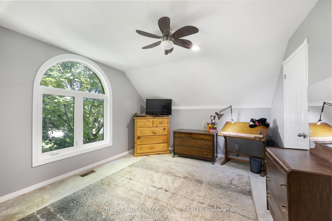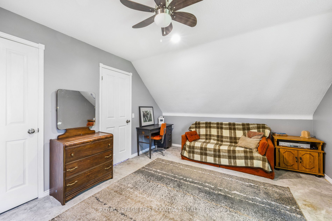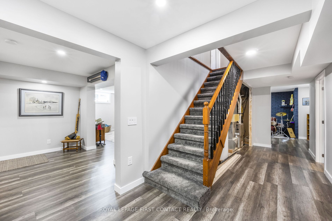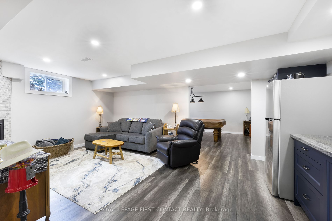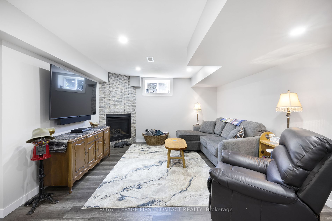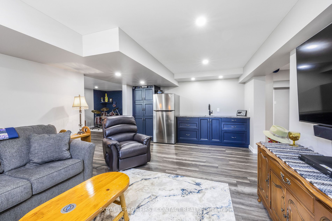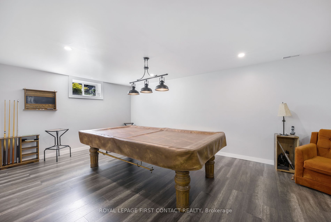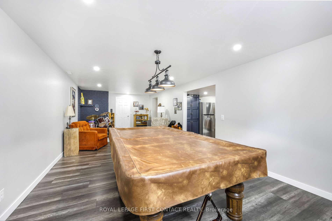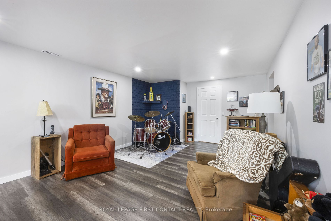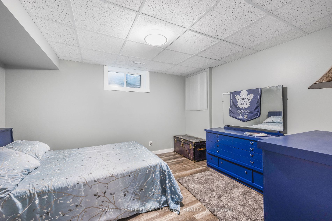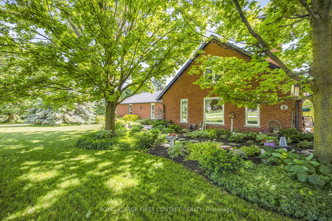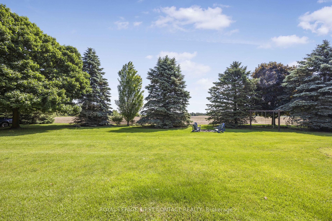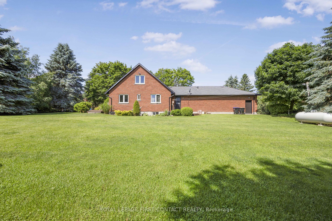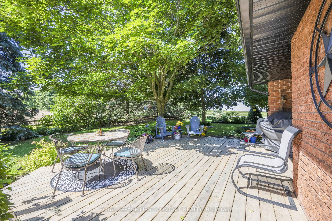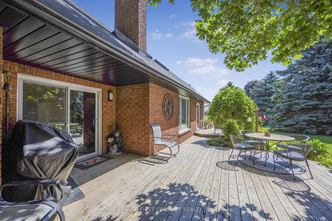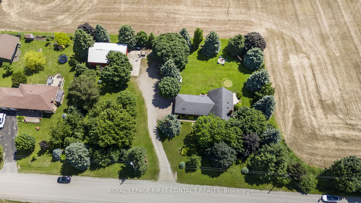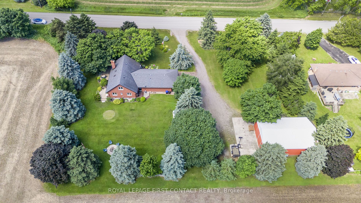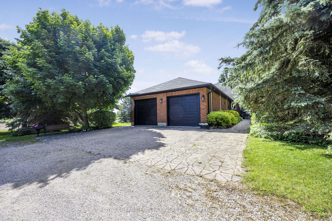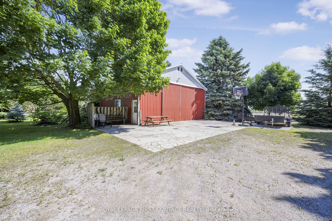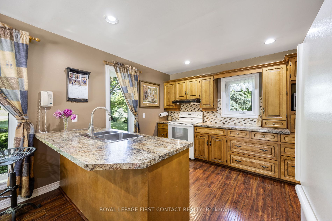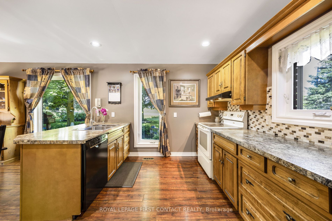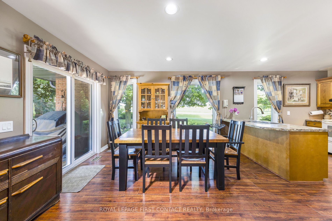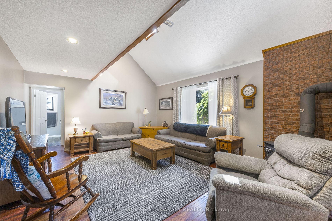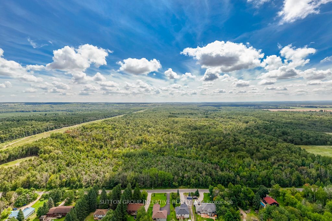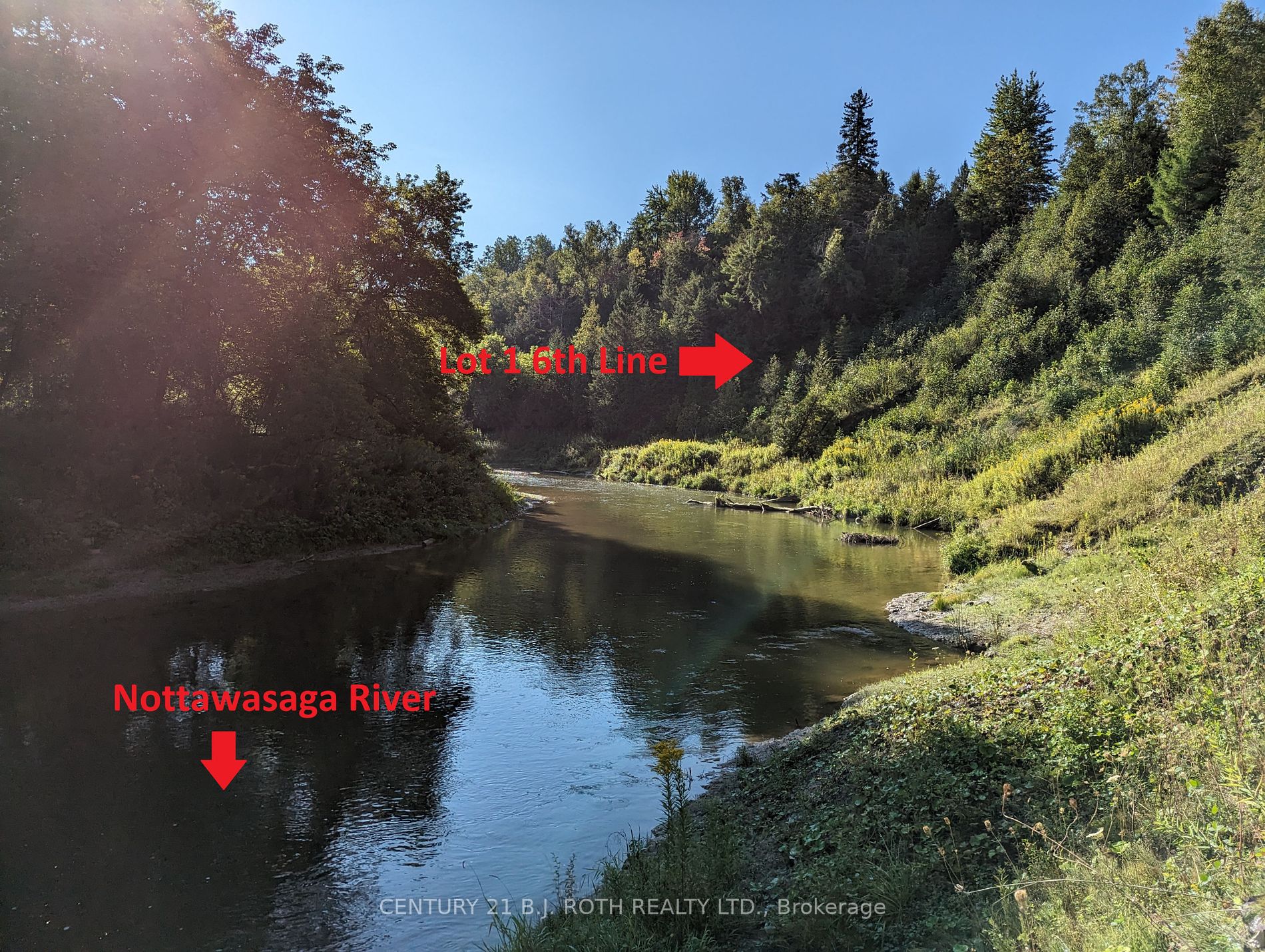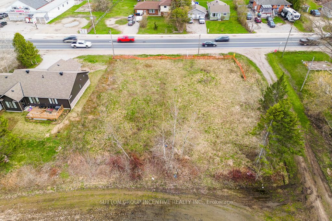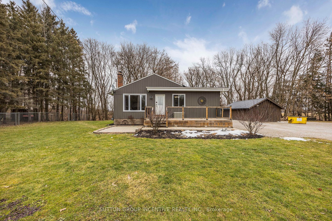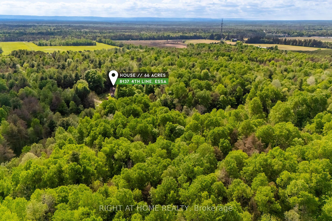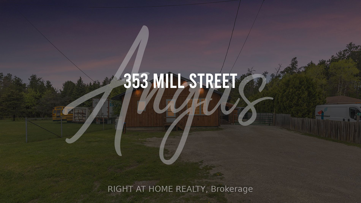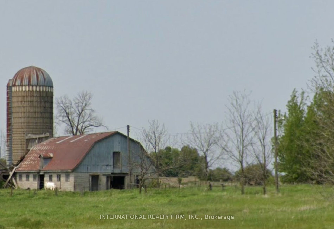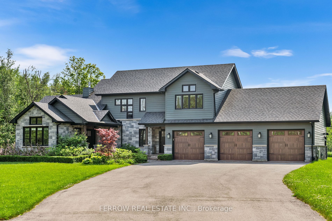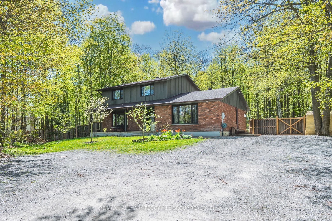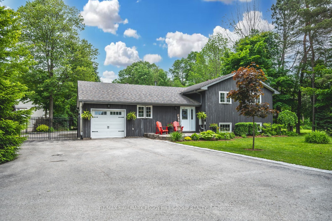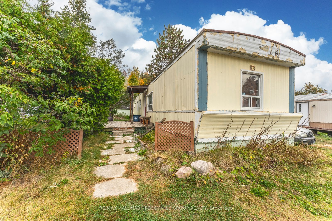5603 9th Line
$1,599,900/ For Sale
Details | 5603 9th Line
Privately nestled amid the trees, the expansive yard beckons you with lush landscaping and manicured gardens. Multiple private sitting area retreats. Sitting on an approximate acre lot offering unrivaled privacy yet minutes to Cookstown, Hwy 89/400. You can easily park 10 cars. Inside - The home seamlessly blends classic charm with modern amenities. Entertain with ease in the eat in kitchen - combined with a living room. (Woodstove in Living room).Rooms seamlessly flow together creating a unique and serene atmosphere. Main floor Primary Bedroom with 3 pc ensuite bath. The upper level boasts two additional bedrooms (one with walk in closet) and upper 4 pc bath. Experience the serenity of indoor /outdoor living with multiple walk-outs. Potential for an in-law suite in the lower level. Recently renovated lower level. Sitting room with propane fireplace kitchen or bar area (counter, sink and fridge). Beautiful large rec room to entertain (pool table excluded). From there you will see two additional rooms offering an abundance of possibilities. Inside entry from both upper and lower levels to the oversized 2 car garage. Huge detached 32 x49 ft heated and insulated workshop (9 ft doors) with separate electrical panel. This home offers sophistication, comfort and convenience . Perfect for the large family or home entrepreneur. Don't miss this extraordinary opportunity!
Internet available is Bell, Furnace approx 2013, HWT owned, water softener, roof approx 15 yrs, windows approx 12 yrs, Dug well in front yard garden/ flag pole. Large septic located in rear yard. See floor plans for more room measurements
Room Details:
| Room | Level | Length (m) | Width (m) | |||
|---|---|---|---|---|---|---|
| Kitchen | Main | 3.65 | 3.61 | W/O To Deck | ||
| Dining | Main | 3.26 | 3.67 | W/O To Sundeck | ||
| Living | Main | 4.51 | 6.35 | Wood Stove | ||
| Other | Main | 3.48 | 3.25 | Walk-Out | ||
| Bathroom | Main | 2.46 | 2.29 | |||
| Prim Bdrm | Main | 3.63 | 6.20 | 3 Pc Bath | Broadloom | |
| Foyer | Main | 5.87 | 2.42 | Walk-Out | ||
| Laundry | Main | 2.79 | 2.66 | Walk-Out | ||
| Office | Main | 2.87 | 5.19 | Walk-Out | ||
| Br | Upper | 4.90 | 3.59 | W/I Closet | ||
| Br | Upper | 4.90 | 3.18 | |||
| Bathroom | Upper | 2.50 | 2.41 |
