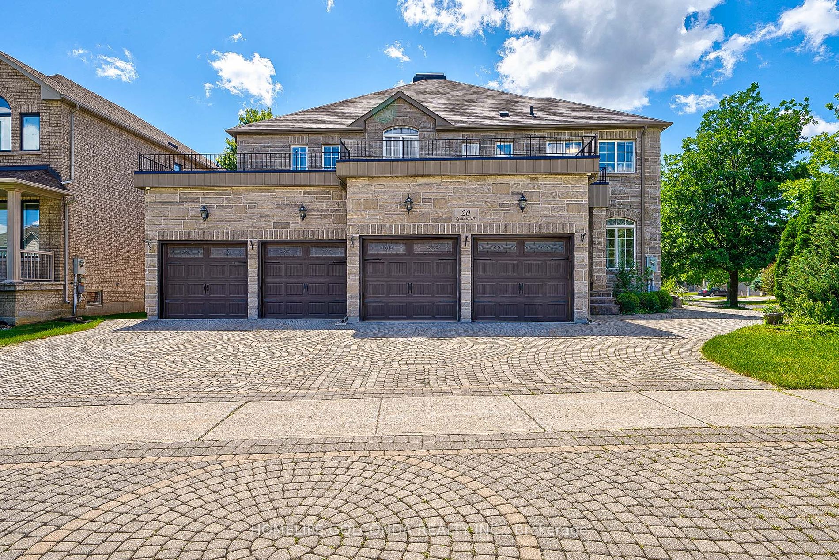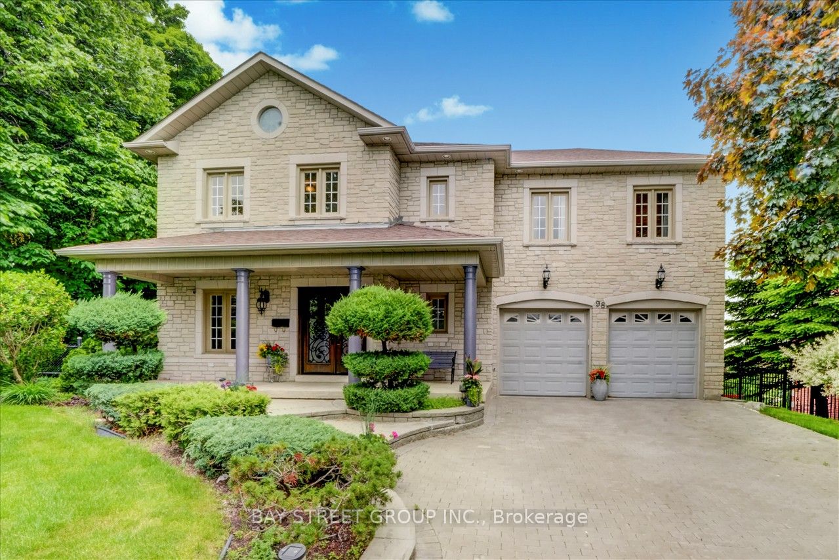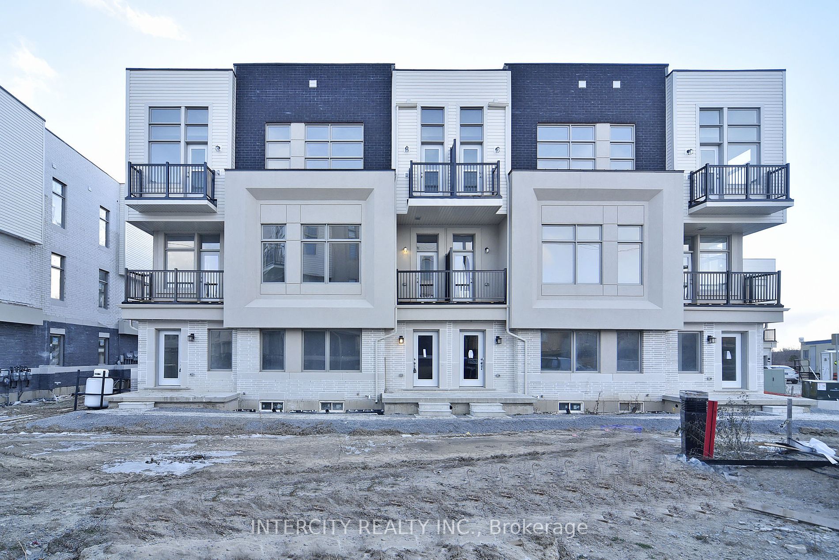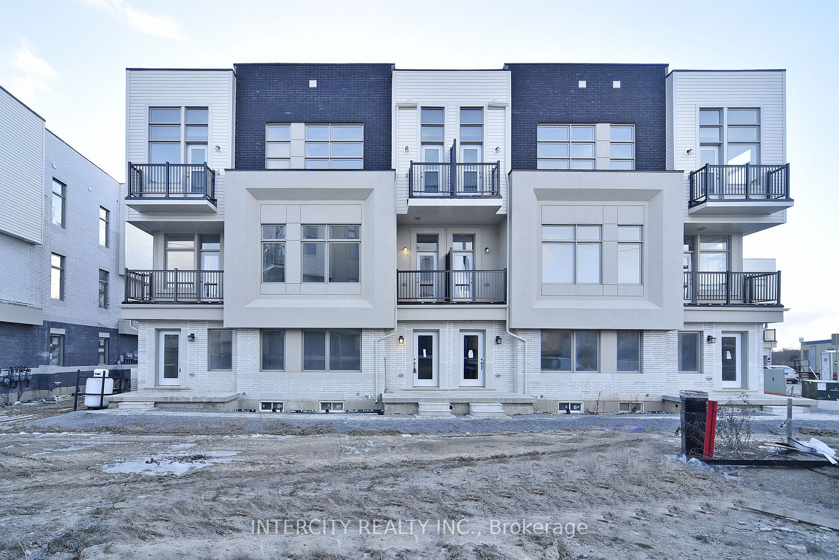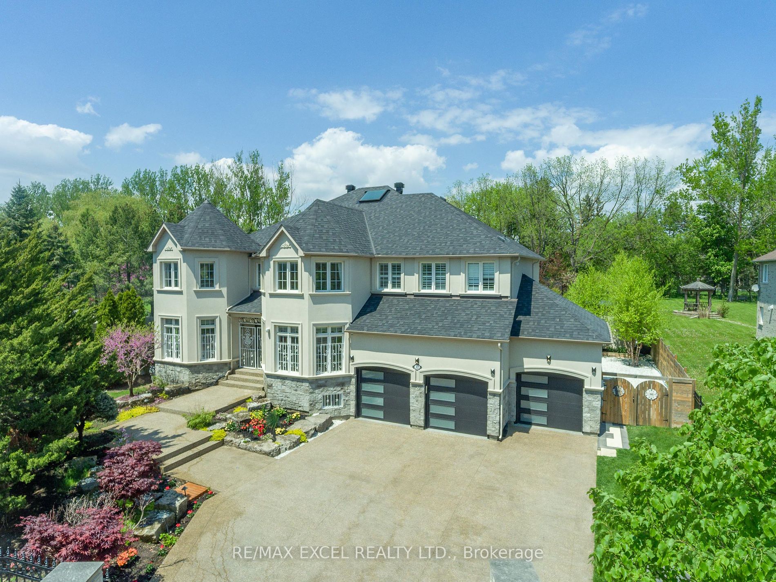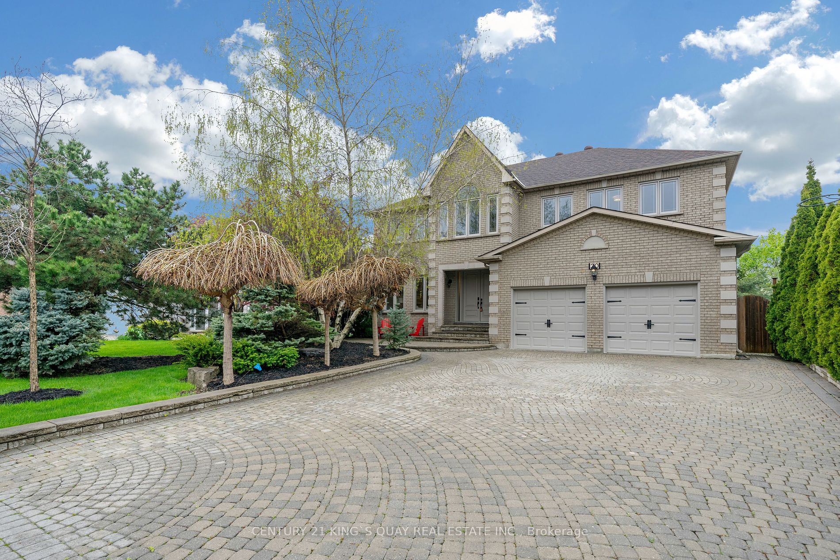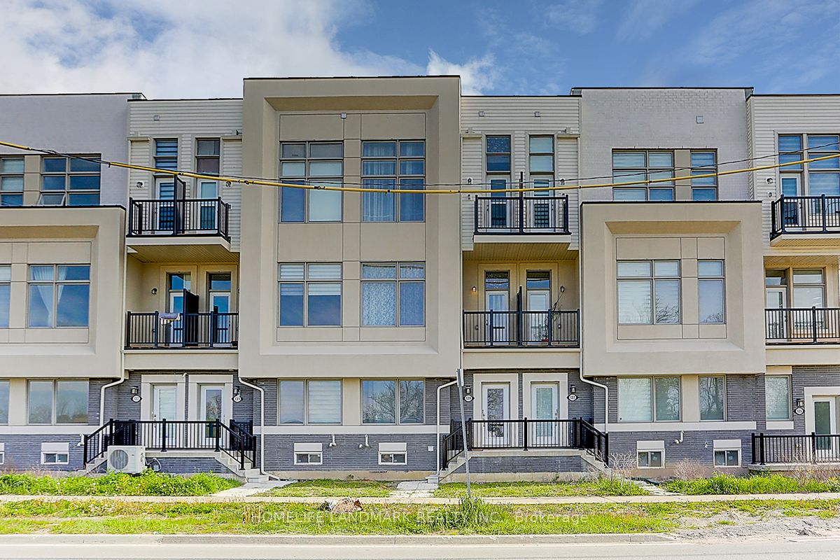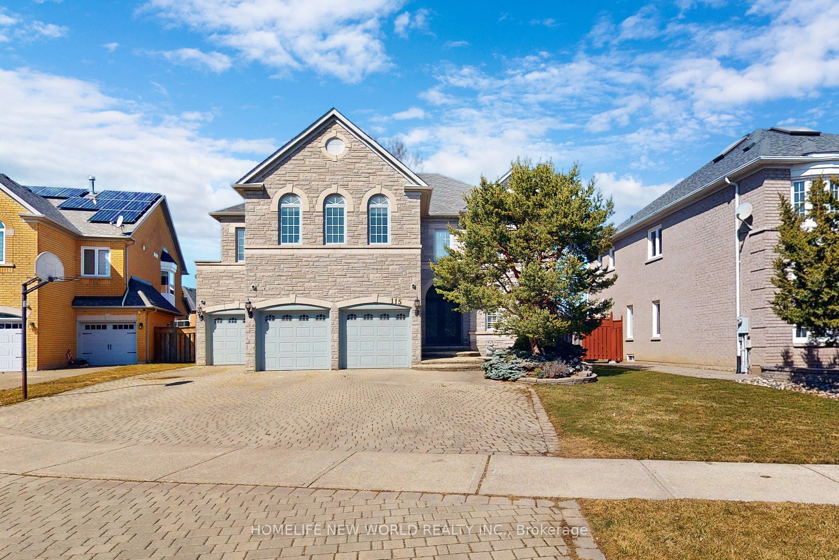20 Renberg Dr
$3,388,000/ For Sale
Details | 20 Renberg Dr
This elegant Cachet Woods home offers 4300 sqft, plus an over 2000 sqft finished basement, boasts a spacious 4-car garage, 5+1 bedrooms, and 6 bathrooms, including 4 ensuite bathrooms and 1 semi-ensuite bathroom. The grand foyer and hallway feature upgraded ceramic tiles with an imported inlay design, a skylight, an open staircase to the basement landing, and double door entry with glass inserts. $$$ has been invested in upgrading this home, which includes the designer kitchen shining with polished modern style, granite countertops, a marble stone center island with an additional undermount stainless steel sink, stainless steel appliances, and newly redone white cabinetry. The living and dining rooms are adorned with cornice moulding. The basement has been expertly transformed into a professional six-seat movie theater, offering a premium entertainment experience within the comfort of your home. Additional upgrades include fresh paint throughout, all-new doors, exterior walls upgraded from brick to elegant stone, and a landscaped yard featuring a sprinkler system, lighting, and an interlock patio and driveway, completing this luxurious and meticulously maintained residence.
Room Details:
| Room | Level | Length (m) | Width (m) | |||
|---|---|---|---|---|---|---|
| Living | Main | 5.49 | 3.66 | Crown Moulding | Hardwood Floor | |
| Dining | Main | 5.79 | 3.66 | Crown Moulding | Hardwood Floor | French Doors |
| Kitchen | Main | 7.32 | 3.86 | Centre Island | Stainless Steel Appl | Marble Counter |
| Family | Main | 6.40 | 3.86 | Gas Fireplace | Broadloom | California Shutters |
| Library | Main | 3.86 | 3.05 | Window | Broadloom | |
| Prim Bdrm | 2nd | 4.46 | 4.46 | Whirlpool | 5 Pc Ensuite | W/I Closet |
| Sitting | 2nd | 3.68 | 1.12 | Large Window | Combined W/Master | |
| 2nd Br | 2nd | 5.51 | 3.86 | W/I Closet | 4 Pc Ensuite | |
| 3rd Br | 2nd | 5.51 | 3.86 | W/I Closet | 4 Pc Ensuite | |
| 4th Br | 2nd | 3.97 | 3.96 | Double Closet | Semi Ensuite | |
| 5th Br | 2nd | 3.96 | 3.50 | Double Closet | Semi Ensuite | |
| Br | Bsmt | 3.60 | 3.96 | Hardwood Floor | 3 Pc Ensuite | Closet |
