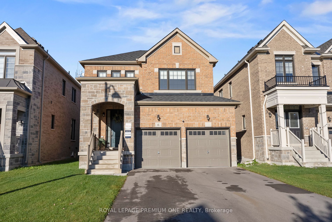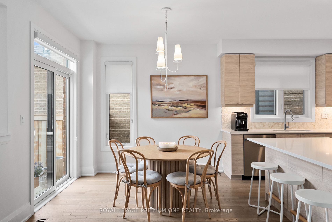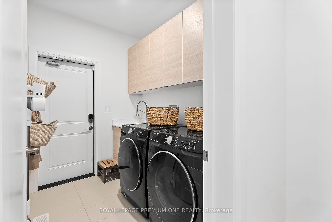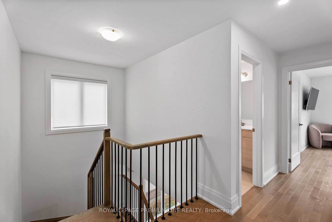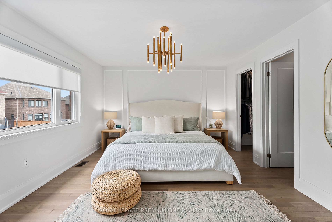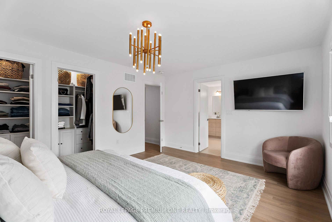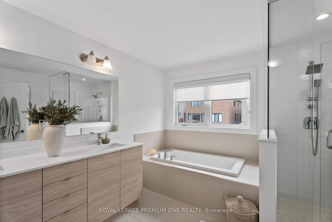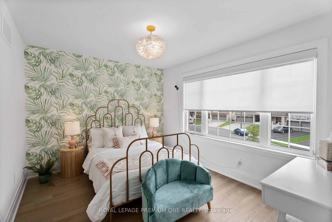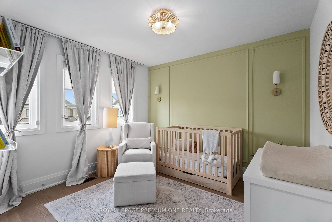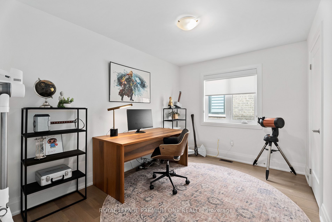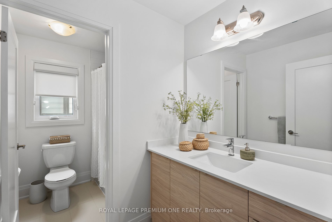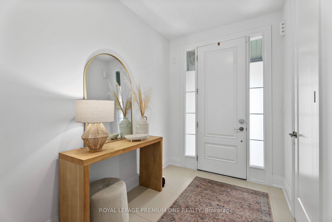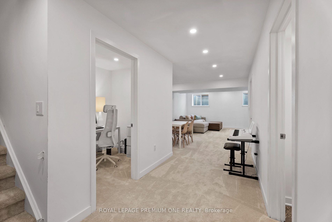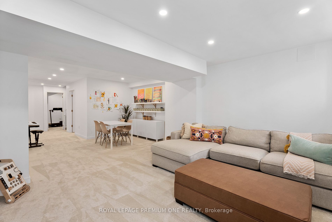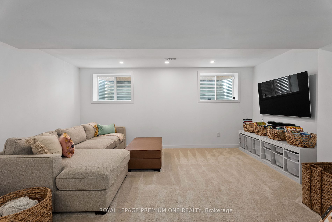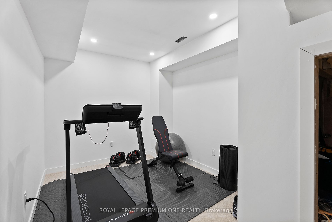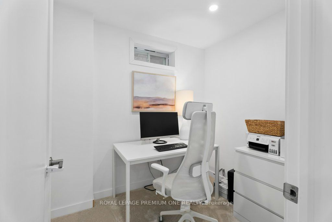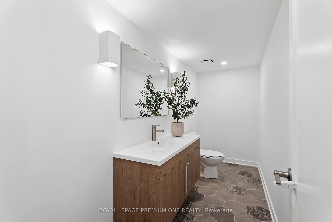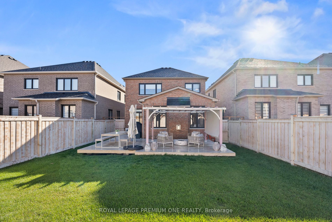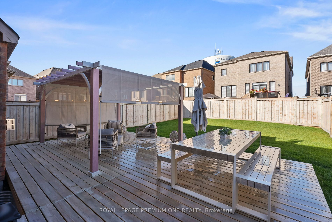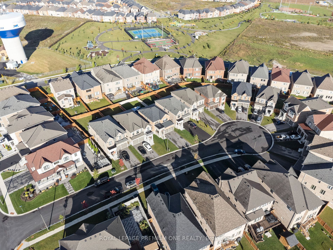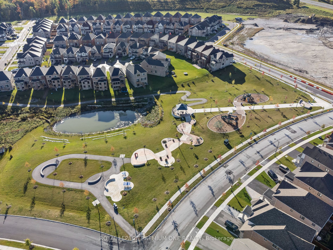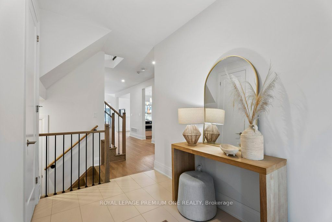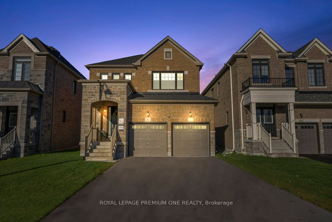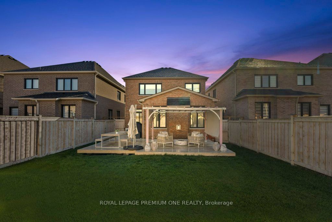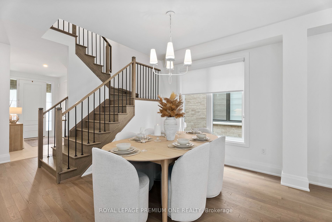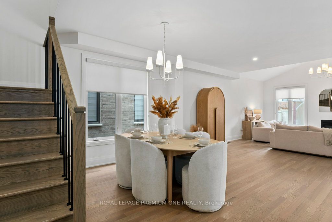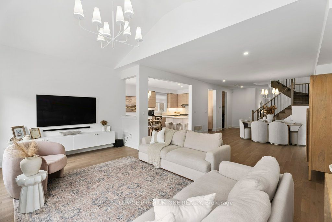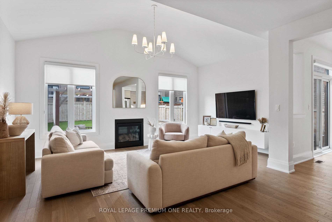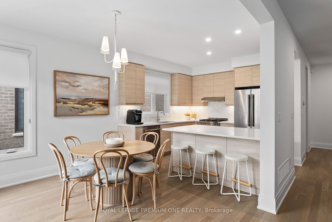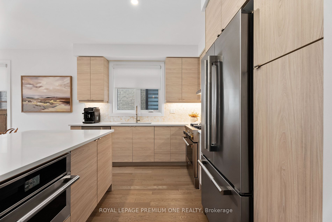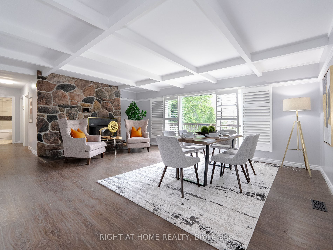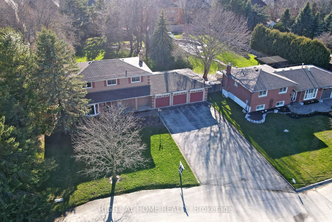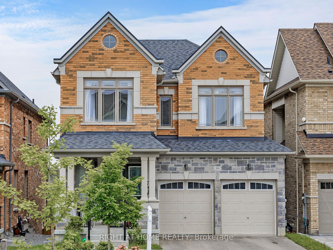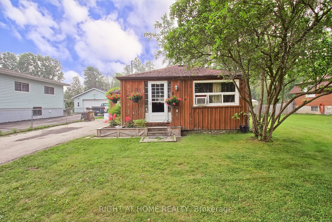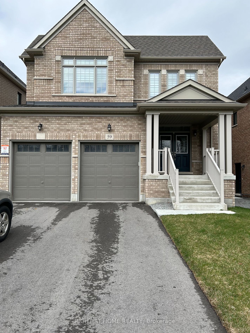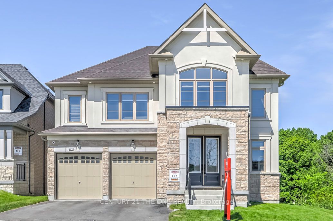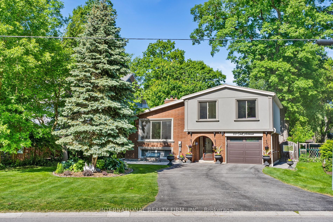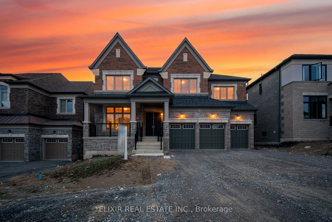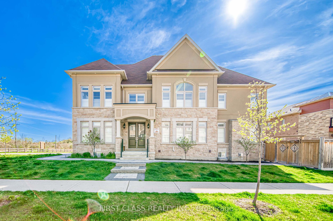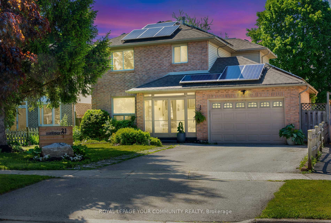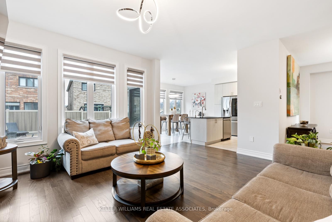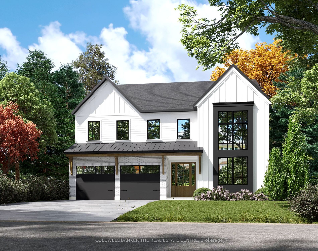6 Byblos Crt
$1,649,888/ For Sale
Details | 6 Byblos Crt
Nestled in the serene heart of Holland Landing, this 4 bedroom architectural gem exemplifies modern minimalist design, offering a harmonious blend of sophistication and functionality. TOP 3 REASONS you'll love this home; (1) Modern Minimalist Design: Every detail of this home is meticulously crafted, showcasing clean lines, open spaces, and a seamless integration of indoor and outdoor living. The minimalist aesthetic creates an atmosphere of tranquility and elegance, allowing the natural beauty of the surroundings to take center stage. (2) Gourmet Kitchen: The heart of this home is undoubtedly its gourmet kitchen, featuring top-of-the-line appliances, sleek cabinetry, and a large island perfect for culinary enthusiasts and entertaining guests. (3) Finished Basement: The finished basement provides versatile space that can be tailored to your specific needs, whether it's a home office, fitness center, or a cozy family entertainment area.
Holland Landing, offers the perfect blend of tranquility and convenience. Enjoy the peace & quiet of suburban living while being just a short drive away from Newmarket's urban amenities, reputable schools, parks, & recreational facilities.
Room Details:
| Room | Level | Length (m) | Width (m) | |||
|---|---|---|---|---|---|---|
| Living | Main | 2.87 | 4.00 | Open Concept | Hardwood Floor | O/Looks Family |
| Dining | Main | 3.18 | 4.00 | Open Stairs | Hardwood Floor | Open Concept |
| Family | Main | 3.18 | 5.55 | O/Looks Backyard | Gas Fireplace | Cathedral Ceiling |
| Kitchen | Main | 3.37 | 3.18 | B/I Appliances | Modern Kitchen | Custom Backsplash |
| Breakfast | Main | 3.37 | 2.87 | W/O To Sundeck | Eat-In Kitchen | Hardwood Floor |
| Prim Bdrm | 2nd | 4.81 | 3.81 | His/Hers Closets | 5 Pc Ensuite | Hardwood Floor |
| 2nd Br | 2nd | 3.69 | 2.75 | Hardwood Floor | Closet Organizers | Large Window |
| 3rd Br | 2nd | 3.65 | 3.05 | Large Window | Hardwood Floor | Closet Organizers |
| 4th Br | 2nd | 3.05 | 3.28 | Hardwood Floor | W/I Closet | Large Window |
| Br | Bsmt | 2.73 | 4.15 | Pot Lights | Broadloom | |
| Den | Bsmt | 4.80 | Window | Broadloom | ||
| Rec | Bsmt | 5.28 | 6.62 | 2 Pc Bath | Large Window | Broadloom |
