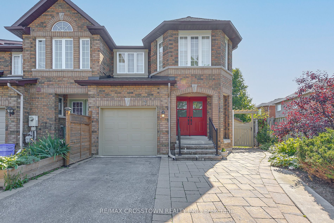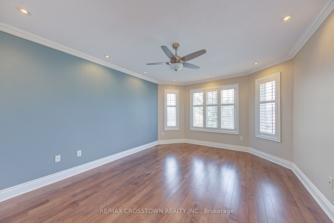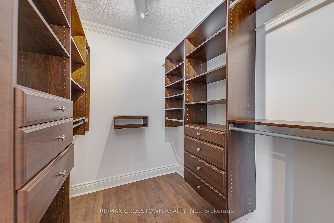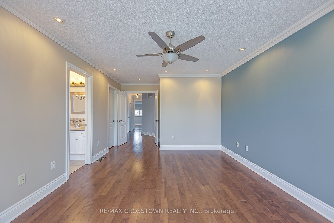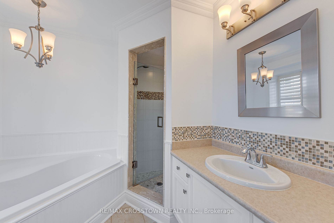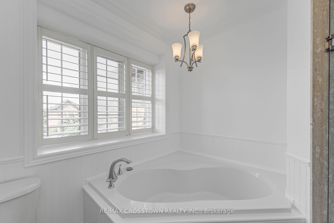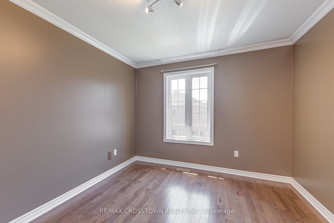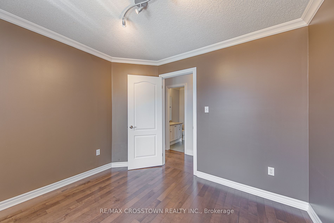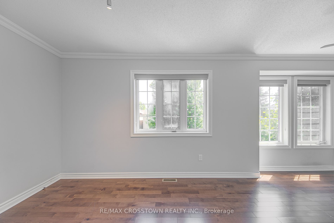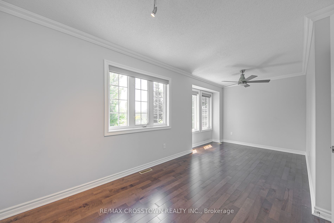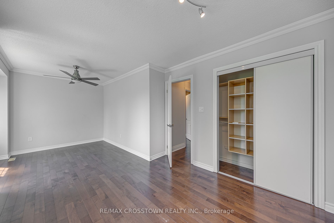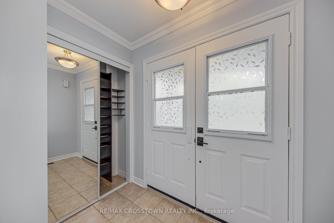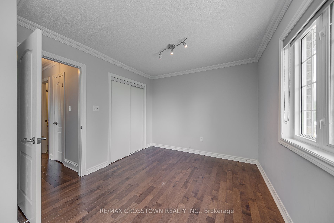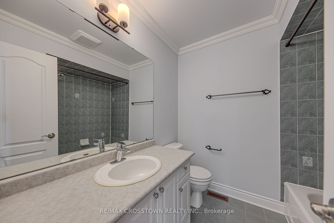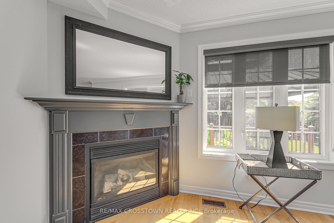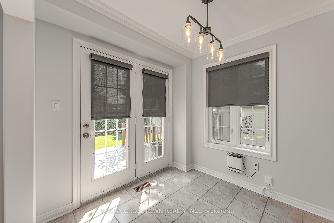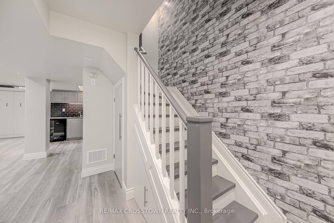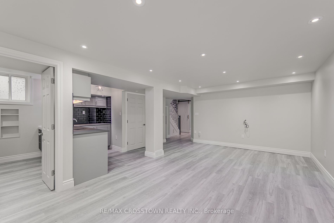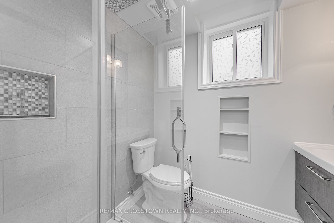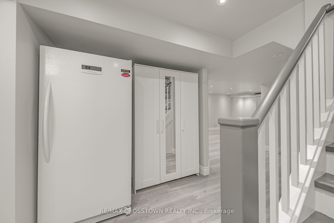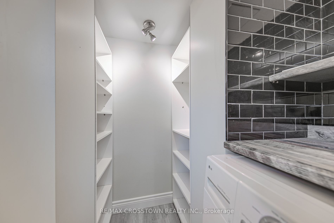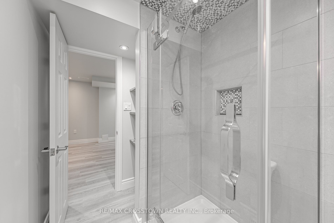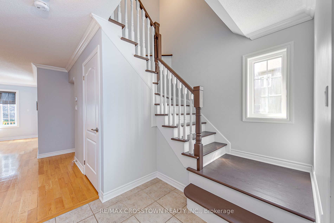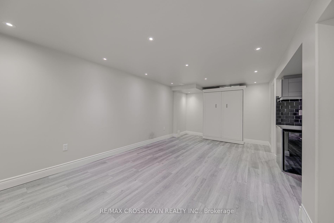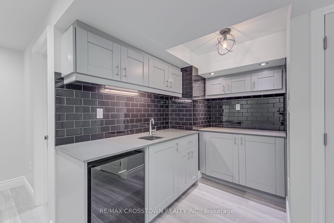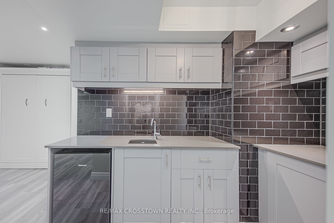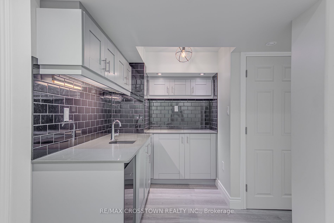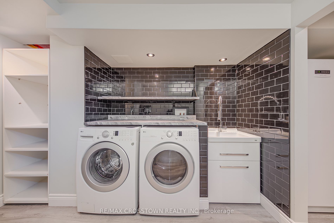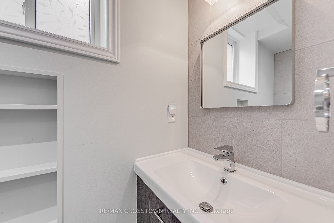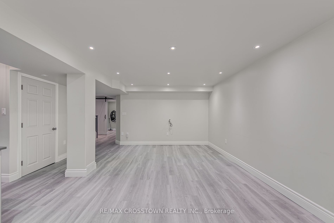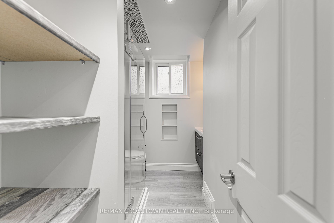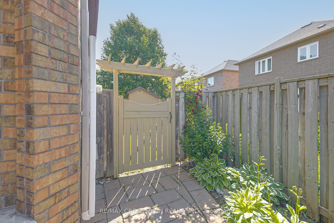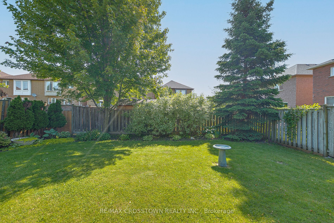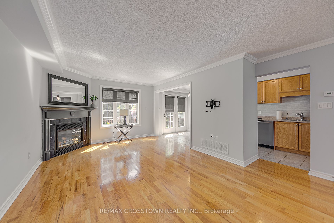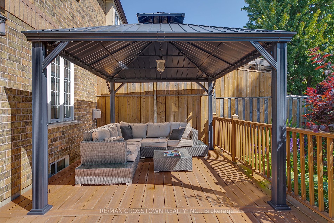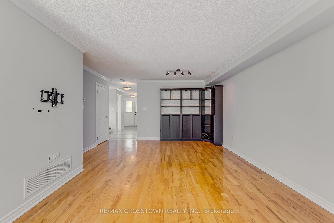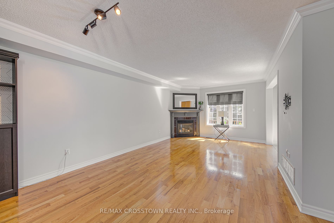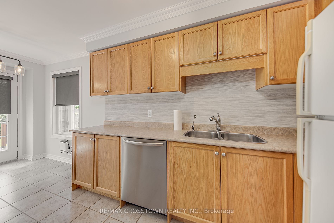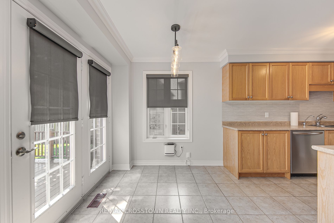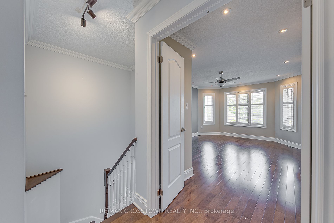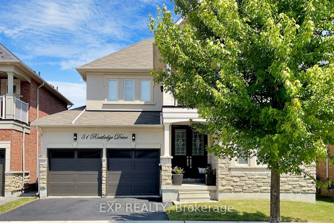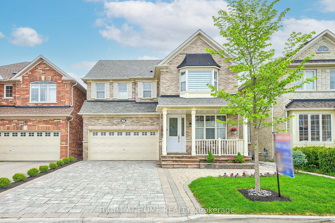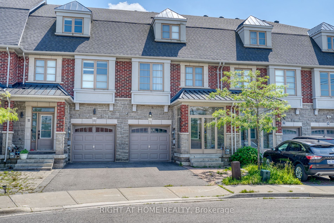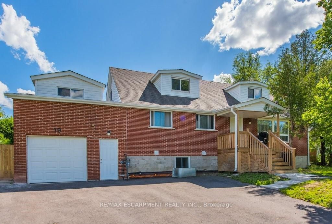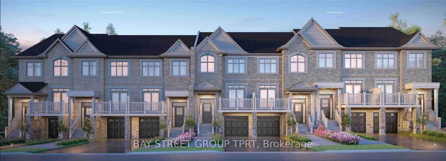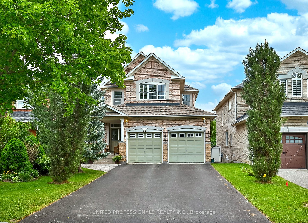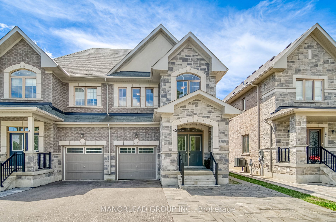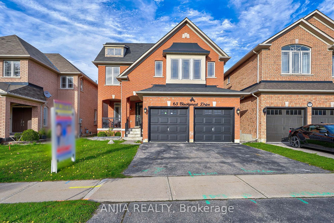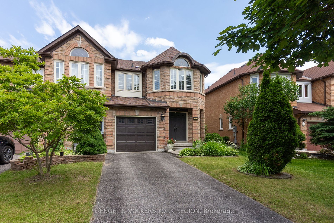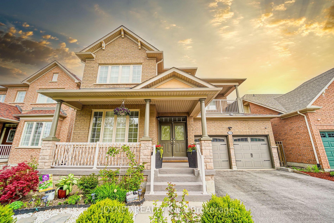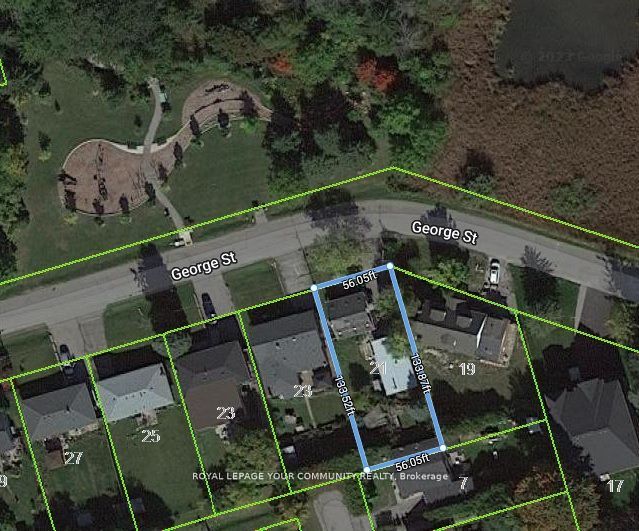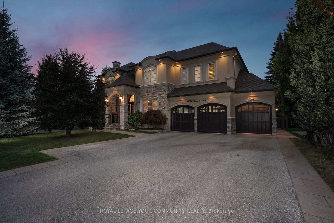7 Auraglen St
$1,200,000/ For Sale
Details | 7 Auraglen St
Welcome to 7 Auraglen St, Richmond Hill, Ontario!Discover the perfect blend of comfort and style in this beautifully maintained 3-bedroom end unit townhome. Thoughtfully designed and meticulously updated, this home offers an array of features that cater to modern living. The inviting Main floor boasts a Spacious Living Area: Cozy up by the gas fireplace in the living room, enhanced by custom-built cabinetry and elegant crown moulding. Closet organizers throughout and stunning newer flooring on the upper level. Gourmet Kitchen and Dining in an open-concept which is ideal for both everyday meals and entertaining guests, seamlessly flowing into the beautiful backyard Outdoor Oasis - Step outside to your private backyard retreat featuring a charming gazebo, perfect for relaxing or hosting outdoor gatherings. Modern Amenities include A stylish, modern laundry room with a rustic barn door for added charm and functionality. The versatile finished basement is suitable for an In-Law Suite which offers a kitchenette, ideal for in-laws or extended family, along with a modern 3-piece bathroom and plenty of storage space. The Luxurious Primary Suite is a spacious bedroom featuring dark wood flooring, a walk-in closet with an organizer, and a spa-like en-suite with a soaker tub and shower. Experience the perfect blend of luxury and practicality at 7 Auraglen St. This exceptional townhome is ready to welcome you home! Dont miss the opportunity to make it yours.
Room Details:
| Room | Level | Length (m) | Width (m) | |||
|---|---|---|---|---|---|---|
| Foyer | Main | 4.88 | 1.52 | |||
| Kitchen | Main | 3.20 | 2.41 | |||
| Kitchen | Main | 2.13 | 2.44 | Eat-In Kitchen | ||
| Living | Main | 3.63 | 6.76 | |||
| Prim Bdrm | 2nd | 3.63 | 4.57 | Hardwood Floor | 4 Pc Ensuite | W/I Closet |
| 2nd Br | 2nd | 3.17 | 3.02 | |||
| 3rd Br | 2nd | 6.22 | 2.72 | |||
| Family | Bsmt | 6.45 | 3.35 | Fireplace | ||
| Other | Bsmt | 2.59 | 1.70 | |||
| Laundry | Bsmt | 2.29 | 2.69 |
