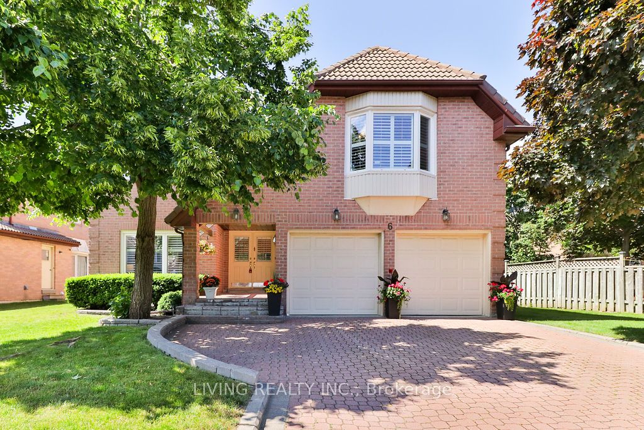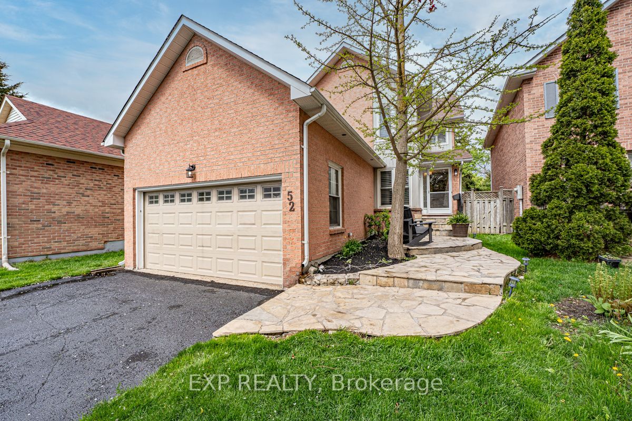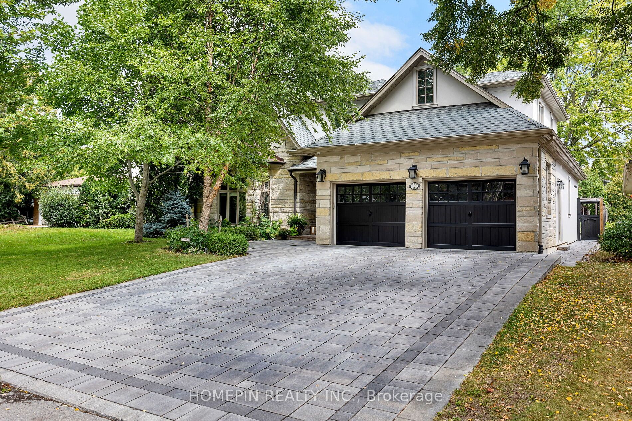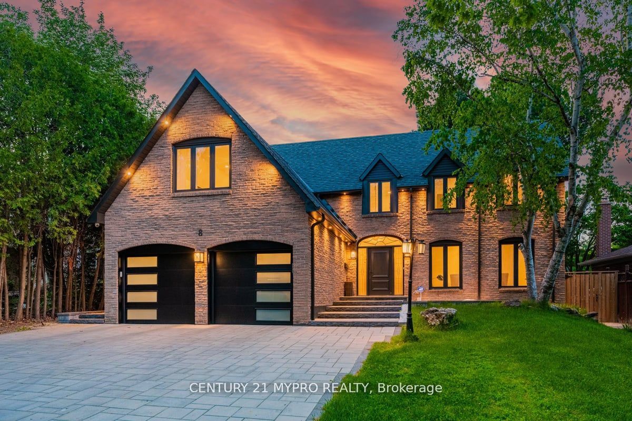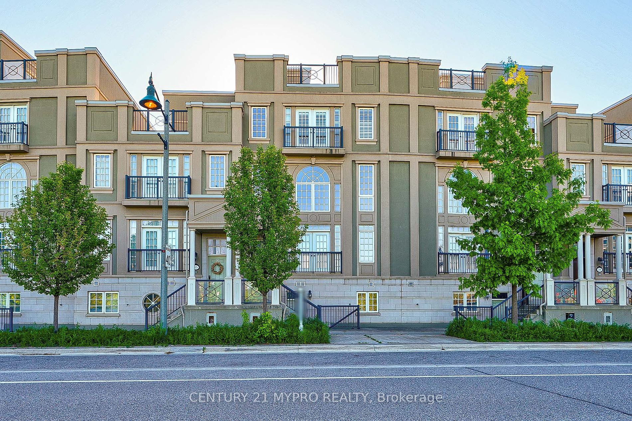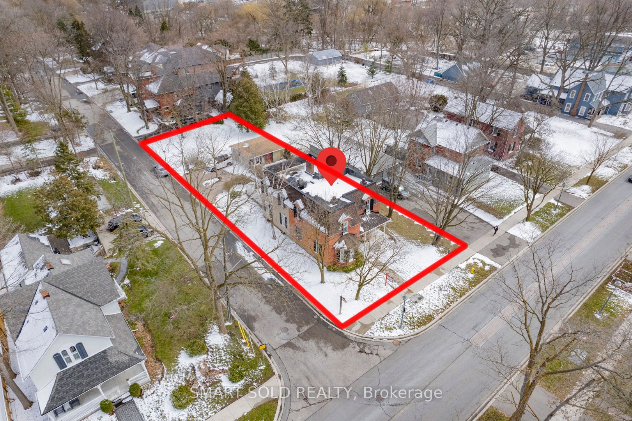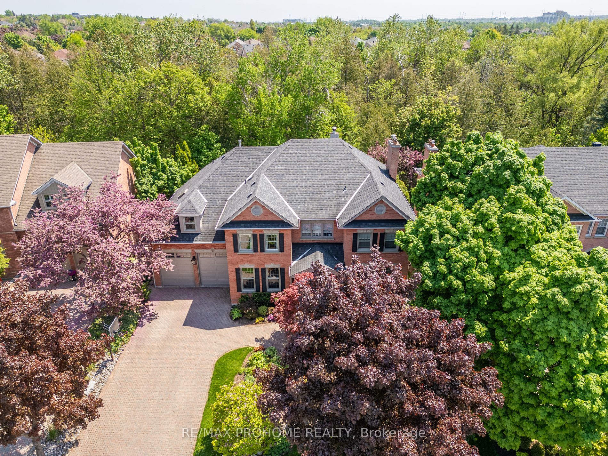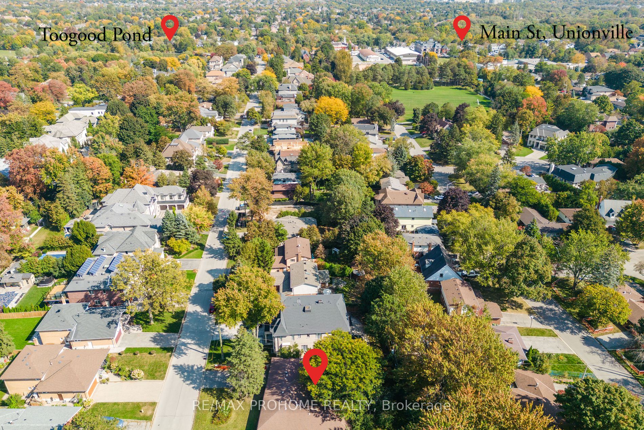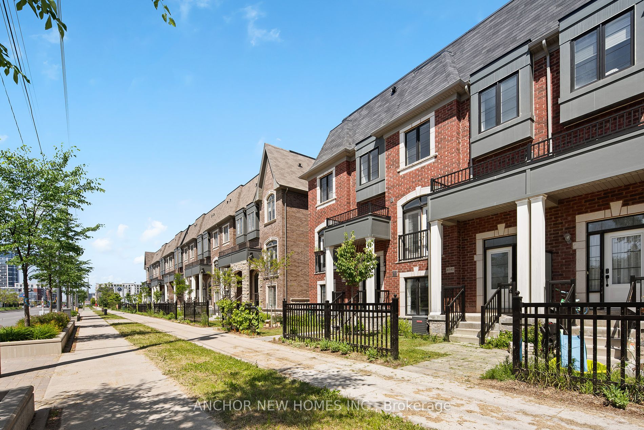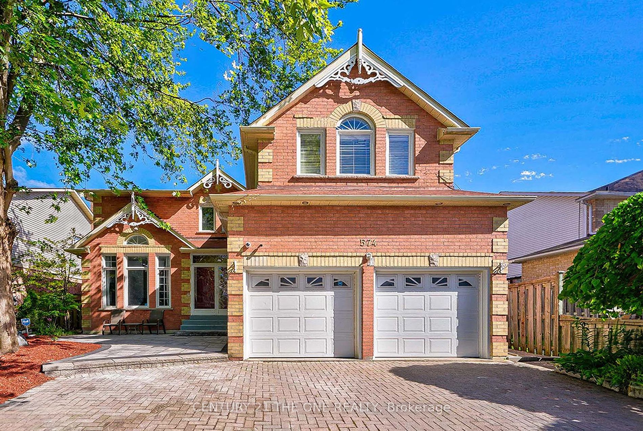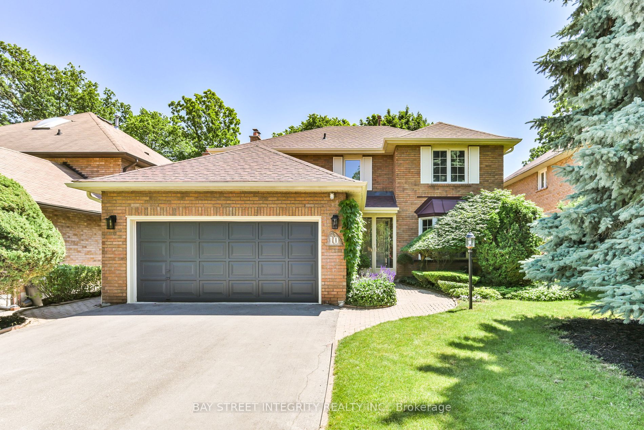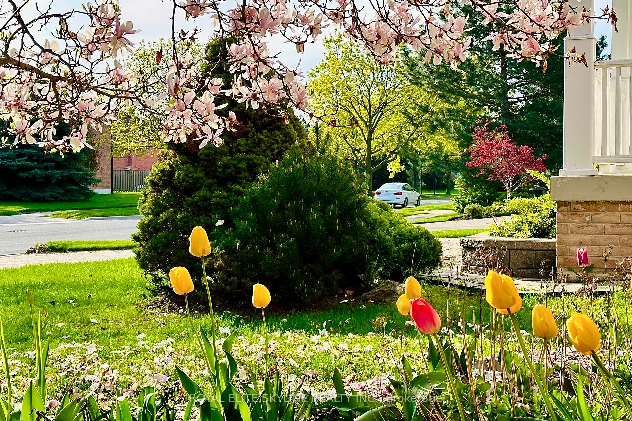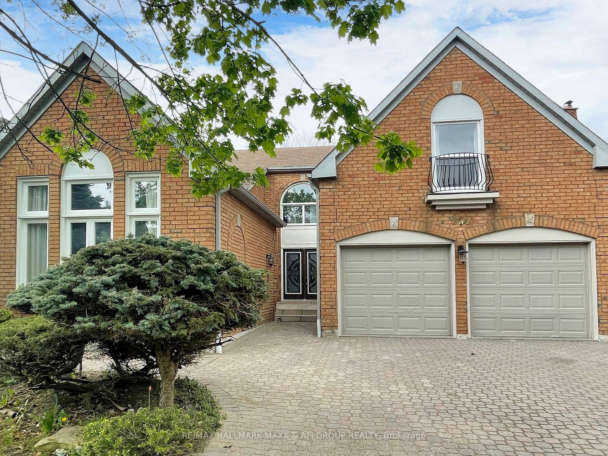6 Ellingwood Crt
$1,799,000/ For Sale
Details | 6 Ellingwood Crt
Welcome to 6 Ellingwood Crt, Nestled in prime Unionville, this traditional family home offers a tranquil setting on a wide lot. Featuring Marley roofing, an expansive backyard with an elevated deck overlooking a spacious yard, and abundant natural light through a skylight and arc window. Highly Functional and Spacious. Finished Basement w/ Additional Rooms, Storage and Bath. Turnkey home for families who are looking to move-in right away and a good base for those who would like to put their own personal touches to the home. Maintaining its original charm, this well-loved home has been cherished by its owners for over 30 years.Zoned for renowned schools: Unionville HS, Coledale PS, St. Justin Martyr. Near restaurants, shops, public transport and quick access to major highways and roads. Inspection Report Attached.
Fridge, Stove, Microwave, Washer, Dryer, Central Vaccuum, Existing Alarm System, Electric Light Fixtures, All Existing Window Blinds, Garage Door Openers. All Appliances Are As-Is Condition.
Room Details:
| Room | Level | Length (m) | Width (m) | |||
|---|---|---|---|---|---|---|
| Living | Ground | 5.49 | 3.66 | Picture Window | Hardwood Floor | O/Looks Dining |
| Dining | Ground | 3.66 | 3.66 | Bay Window | Hardwood Floor | O/Looks Family |
| Family | Ground | 4.88 | 3.90 | W/O To Deck | Hardwood Floor | Fireplace |
| Kitchen | Ground | 6.10 | 3.05 | Breakfast Area | Hardwood Floor | Skylight |
| Prim Bdrm | 2nd | 5.64 | 3.96 | 4 Pc Ensuite | Hardwood Floor | W/I Closet |
| 2nd Br | 2nd | 3.66 | 3.66 | Closet | Hardwood Floor | |
| 3rd Br | 2nd | 3.96 | 3.35 | Closet | Hardwood Floor | |
| 4th Br | 2nd | 3.66 | 3.20 | Closet | Hardwood Floor | |
| Rec | Bsmt | 8.23 | 3.51 | Pot Lights | Broadloom | |
| Br | Bsmt | 5.10 | 3.91 | Broadloom | ||
| Br | Bsmt | 3.78 | 3.56 | Broadloom |
