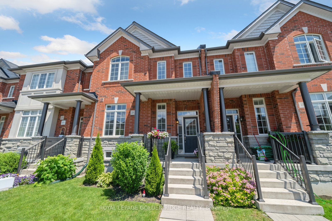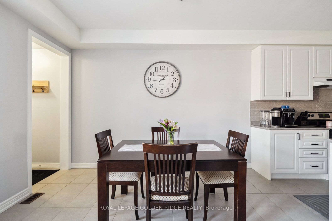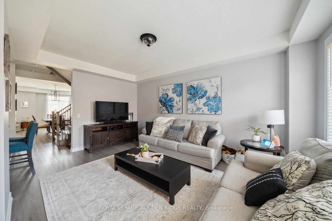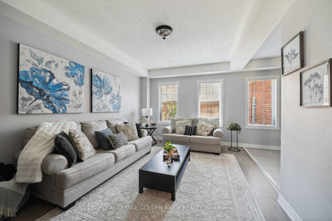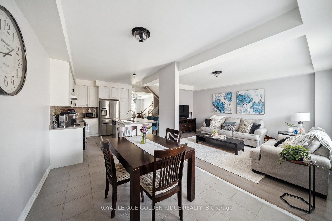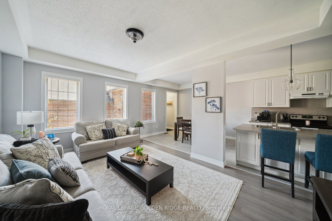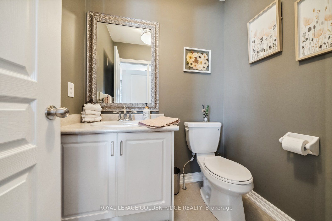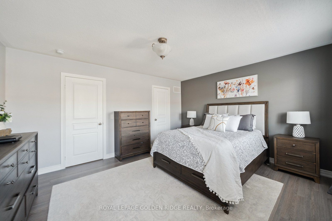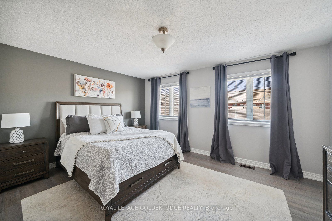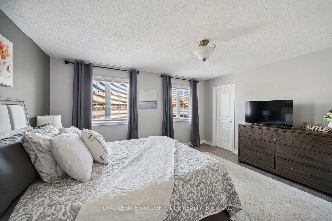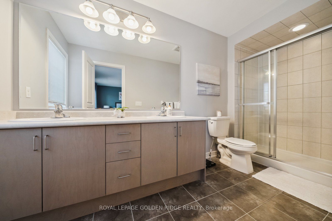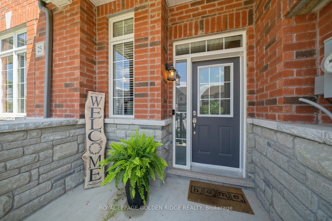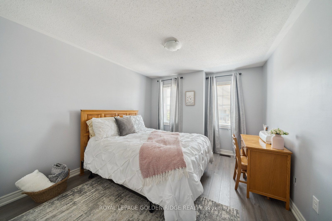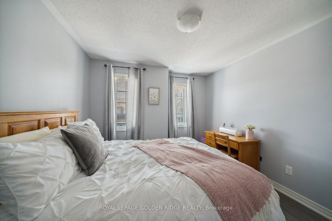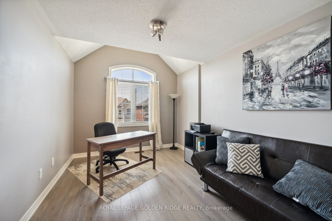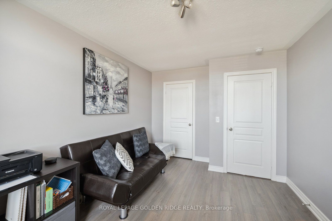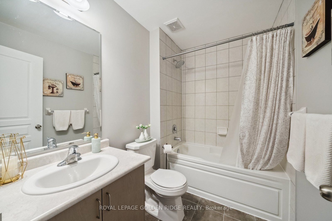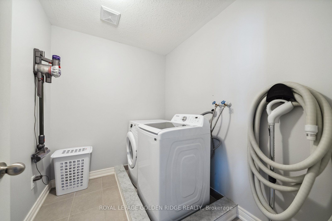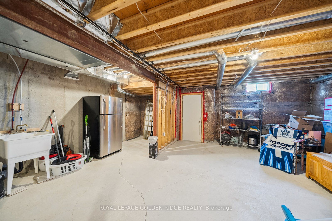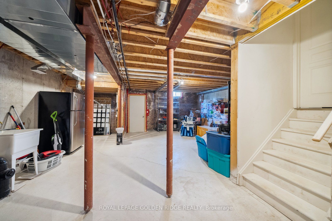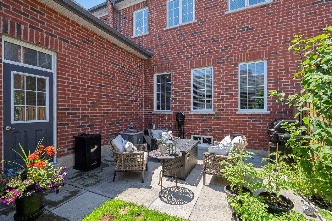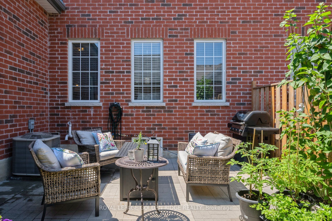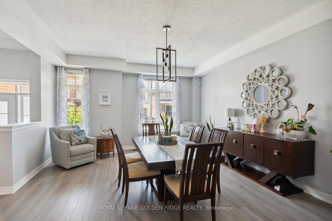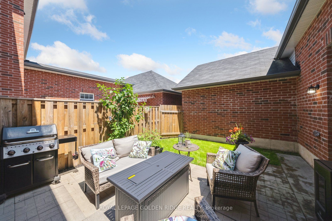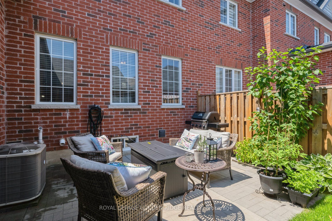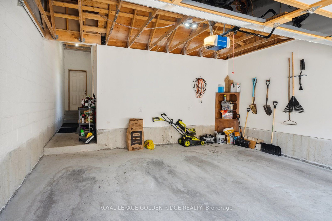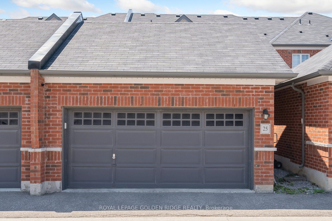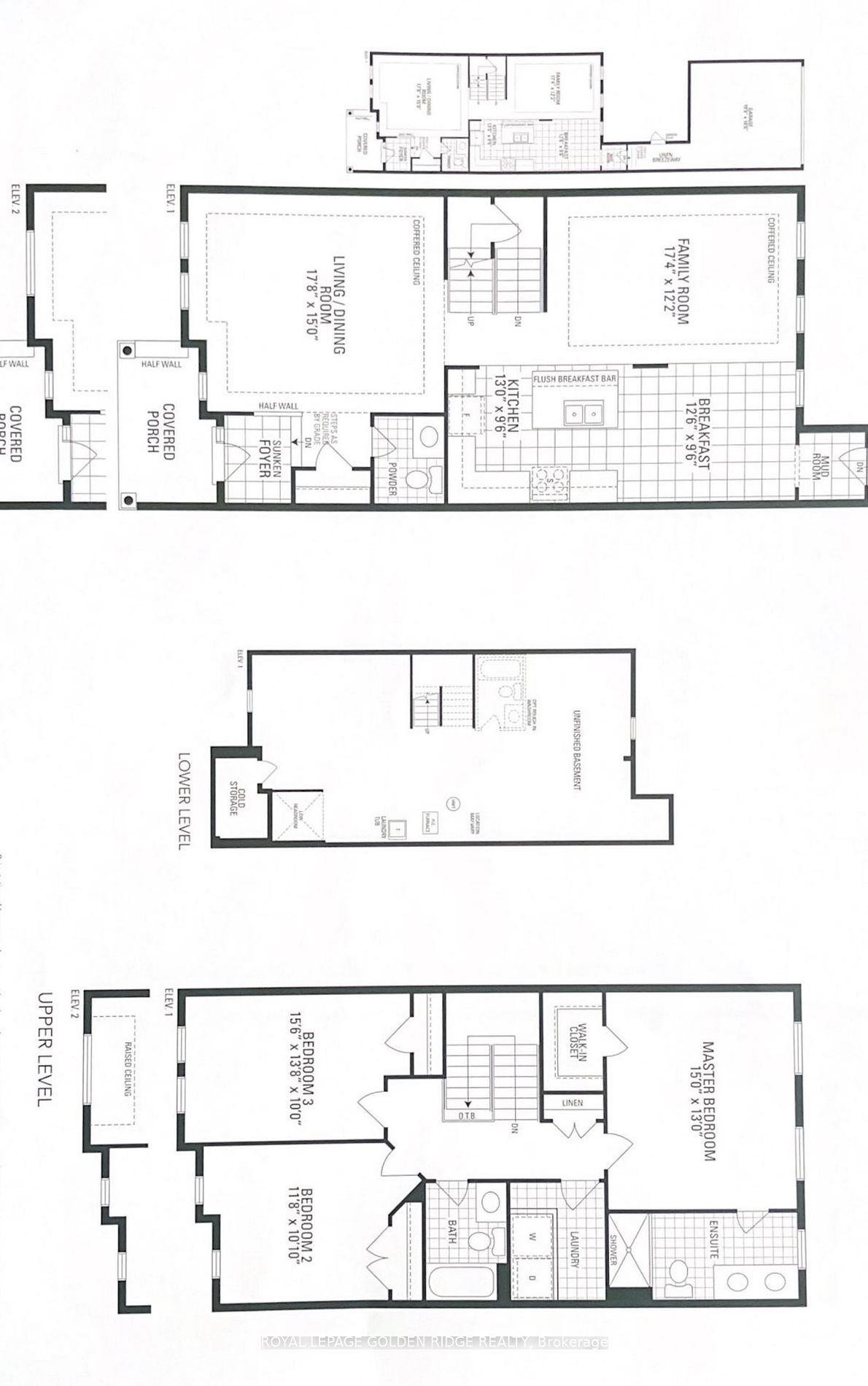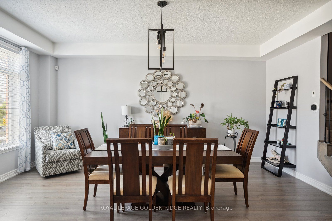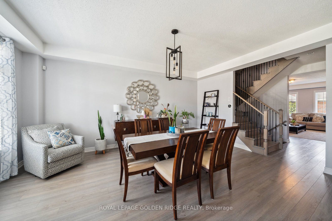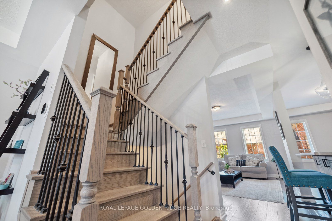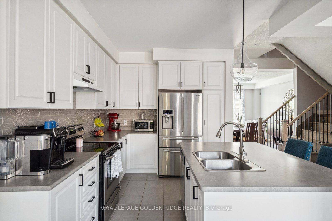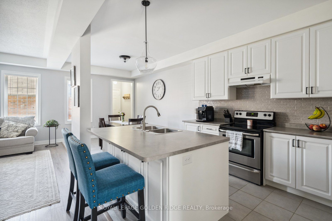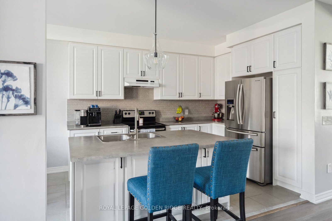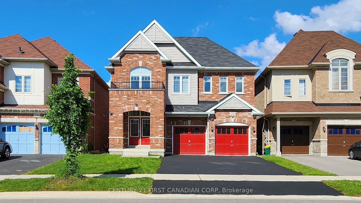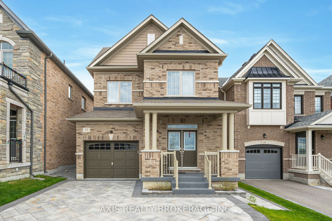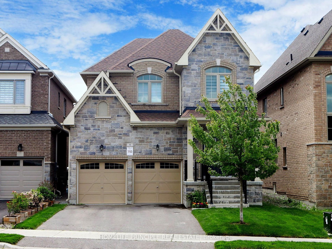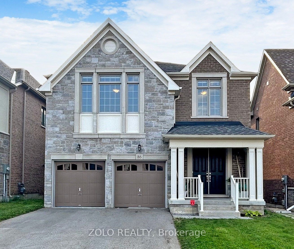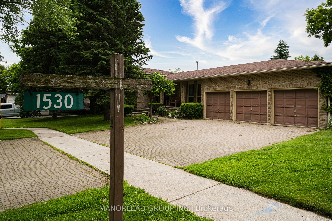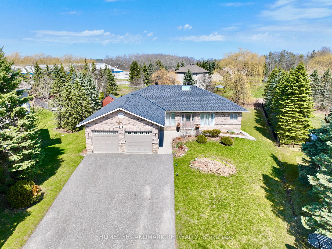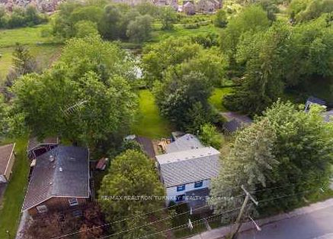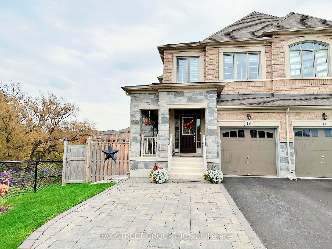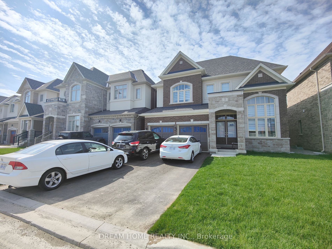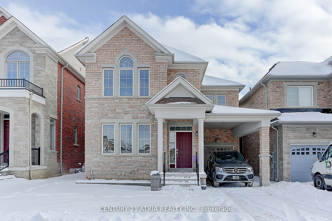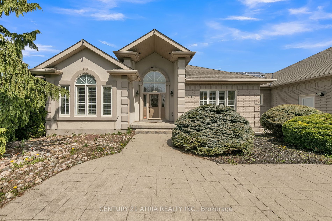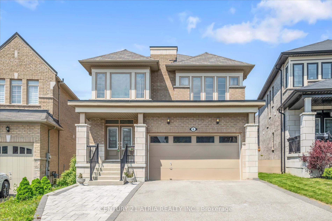25 Beechborough Cres
$998,000/ For Sale
Details | 25 Beechborough Cres
Experience The Charm of This Beautiful Freehold Townhome! Located in The Sought After Sharon Village, A Short Drive to Highway 404, And All Major Shopping Centre's. With Over 1900sqft Of Livable Space, This Home is Yours To Grow In. Main Floor Offers An Ideal Open Concept Layout with 9Ft Ceilings And A Large Living/Dining Area. The Eat-In Kitchen Boasts Ample Space With A Breakfast Bar Overlooking The Family Room, Stainless Steel Appliances, Upgraded Kitchen Cabinets (2024), W/O To Your Private Backyard, And Interior/Direct Access To Your 2 Car Garage. Hardwood Flooring Throughout Home, Laundry Room And CVS Conveniently Located On The Second Floor, Spacious Primary Bedroom With A Walk-In Closet, And 4Pc Ensuite, Spacious Secondary Bedrooms With Lots of Natural Light. The Unfinished Basement Allows For Growing In This Home And Putting Your Personal Touch To The Space. Family Friendly Community With Nearby Walking Trails, Parks And Schools.
Ecobee Thermostat, Aldes Ventilation System, and Central Vacuum System.
Room Details:
| Room | Level | Length (m) | Width (m) | |||
|---|---|---|---|---|---|---|
| Living | Main | 5.28 | 3.70 | Open Concept | Hardwood Floor | |
| Dining | Main | 5.38 | 4.57 | Hardwood Floor | ||
| Kitchen | Main | 3.96 | 2.89 | Eat-In Kitchen | Stainless Steel Appl | |
| Breakfast | Main | 3.81 | 2.89 | W/O To Yard | Hardwood Floor | |
| Prim Bdrm | 2nd | 4.57 | 3.96 | W/I Closet | Hardwood Floor | 4 Pc Ensuite |
| 2nd Br | 2nd | 3.55 | 3.30 | Hardwood Floor | ||
| 3rd Br | 2nd | 4.72 | 4.16 | Hardwood Floor | ||
| Laundry | 2nd | 2.46 | 1.95 |
