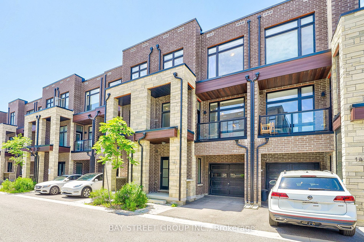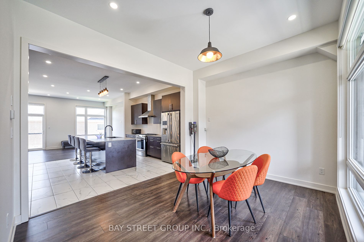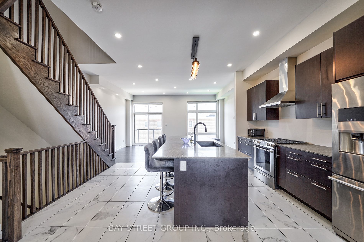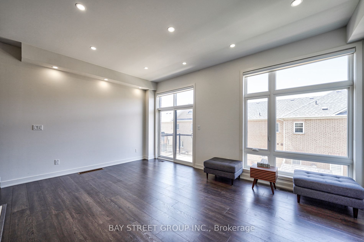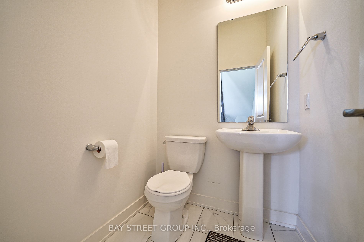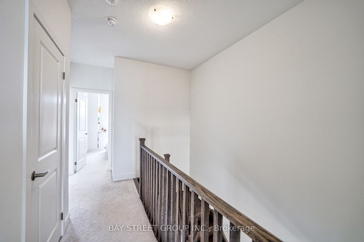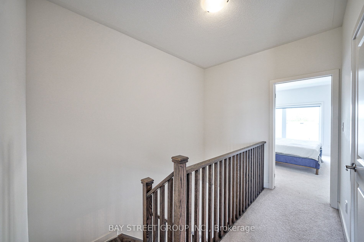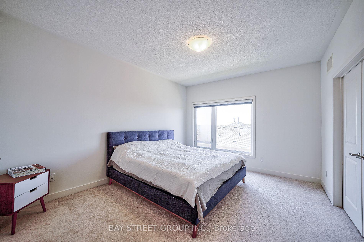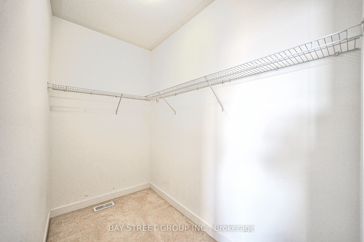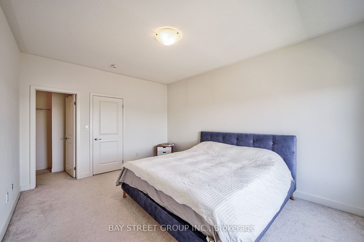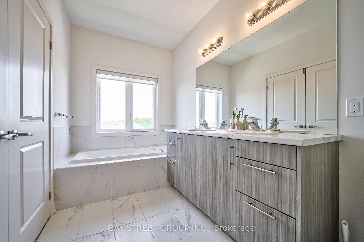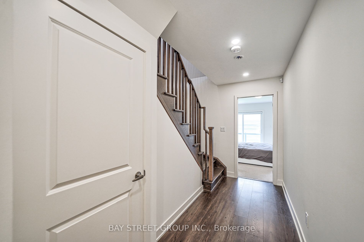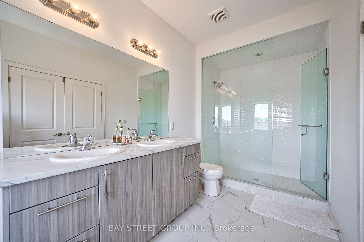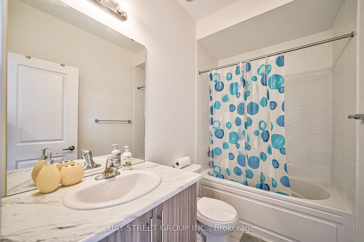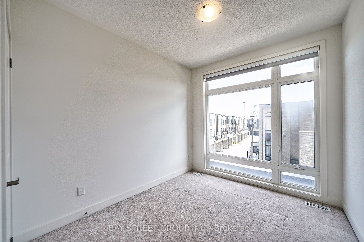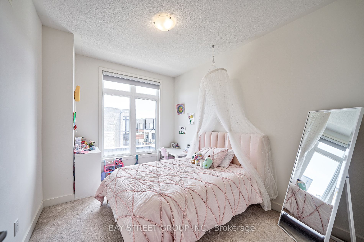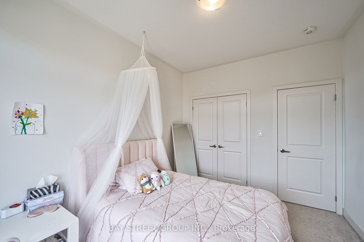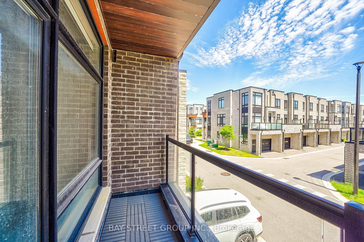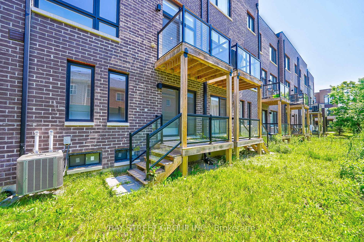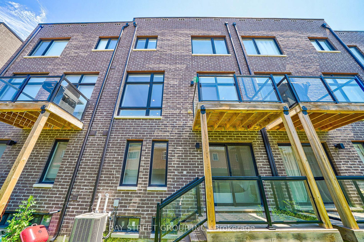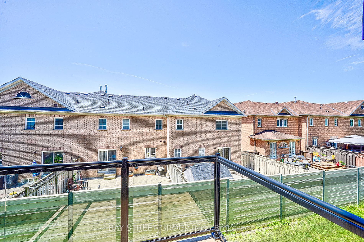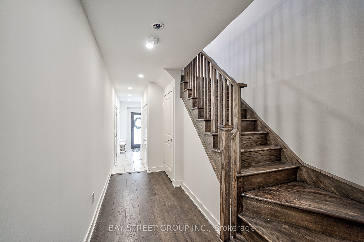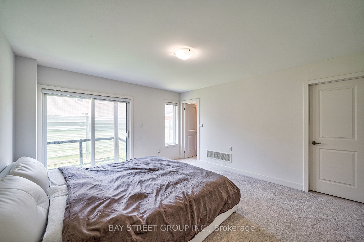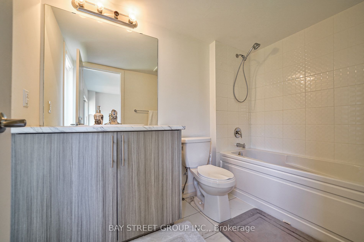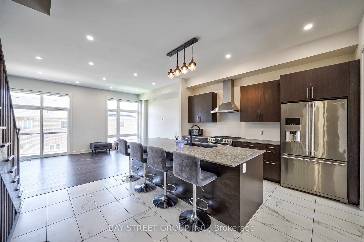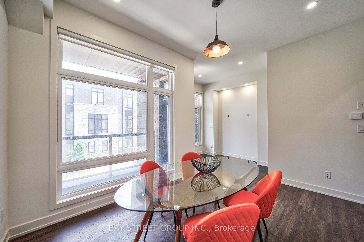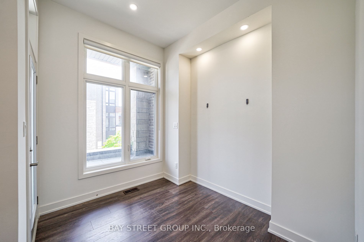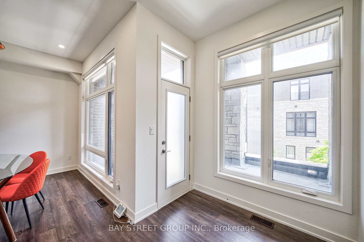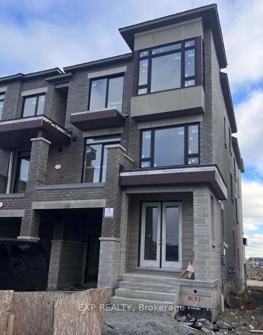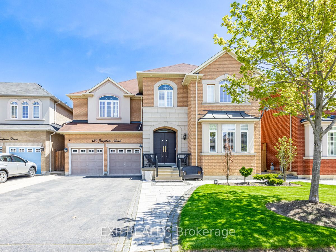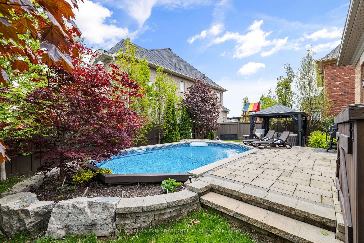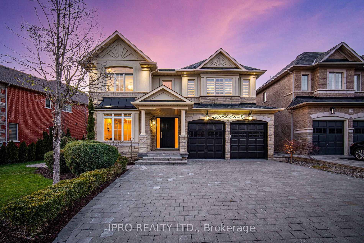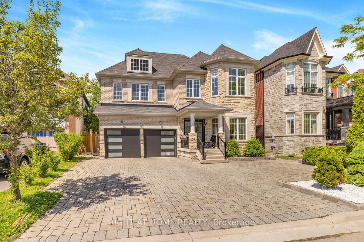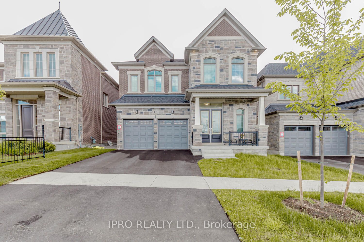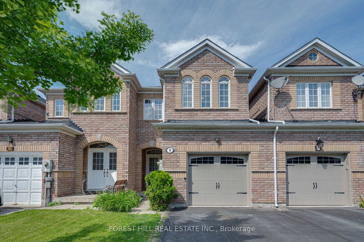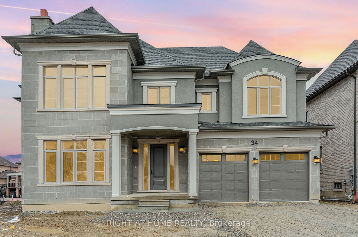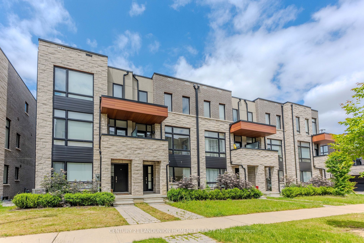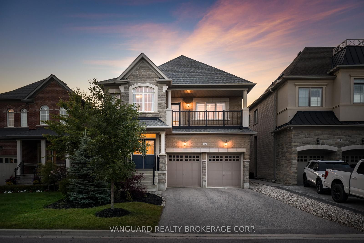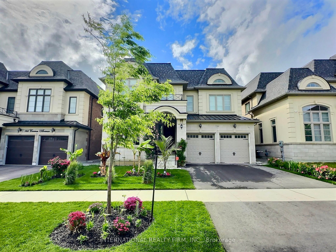146 Pageant Ave S
$1,339,900/ For Sale
Details | 146 Pageant Ave S
Absolutely Stunning 2261 Sqft Freehold Townhouse In High Demand Neighbourhood Of Vellore Woods. A safe Cul De Sac community with Security Camera. Gorgeous Windows Provide Wonderful Natural Light With Abundant Living Spaces. Ceiling: 10' Main/9' 3rd Fl. Backyard With Deck On Ground Fl/2 Balconies (East & West) On Main Fl. Huge Open Concept Main For Family Gathering And Entertainment. Large Kitchen W/Oversized Island with ceramic Sink. Custom Lighting. Upgraded Staircase and Railings. Large Master Bedroom W/5 Pc Ensuite. Low POTL Fee $111.11/Month For Landscaping, Snow Removal And Garbage Pick Up. *Ground Fl with 4th bedroom or Home Office W/3Pc Ensuite Is Perfect For a family. Enjoy the quiet and safe neighbourhood. Unbeatable location, close to schools. Canada's wonderland is within proximity.
Walking Distance To Plazas, Grocery Stores, Restaurants, Walmart, HomeDepot & Parks! Easy Access To Highway 400, Vaughan Mills, Wonderland, Vmc Station and Cortellucci Vaughan Hospital, This Home Is Move-in Conditions, is Sure To Impress!
Room Details:
| Room | Level | Length (m) | Width (m) | |||
|---|---|---|---|---|---|---|
| 4th Br | Ground | 4.30 | 4.01 | W/O To Yard | W/I Closet | Large Window |
| Bathroom | Ground | 2.67 | 1.59 | Ceramic Floor | 3 Pc Ensuite | Ceiling Fan |
| Kitchen | Main | 4.09 | 4.66 | Centre Island | Ceramic Sink | B/I Appliances |
| Living | Main | 4.10 | 5.74 | W/O To Balcony | Hardwood Floor | Large Window |
| Dining | Main | 3.06 | 4.11 | W/O To Balcony | Hardwood Floor | Combined W/Office |
| Office | Main | 2.85 | 2.53 | Combined W/Dining | Hardwood Floor | Pot Lights |
| Powder Rm | Main | 1.25 | 1.25 | Ceramic Floor | 2 Pc Bath | Ceiling Fan |
| Prim Bdrm | Upper | 4.54 | 3.63 | W/I Closet | 5 Pc Ensuite | Large Window |
| 2nd Br | Upper | 3.68 | 2.83 | Large Window | B/I Closet | East View |
| 3rd Br | Upper | 3.96 | 2.76 | Large Window | B/I Closet | East View |
| Bathroom | Upper | 2.43 | 1.50 | Ceramic Floor | 3 Pc Bath | Ceiling Fan |
| Furnace | Bsmt | 4.41 | 5.78 | Unfinished |
