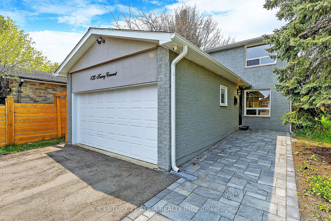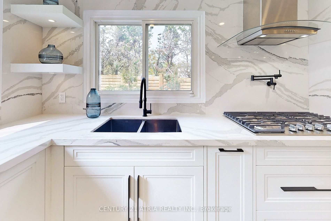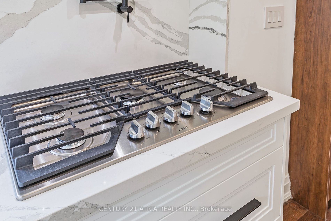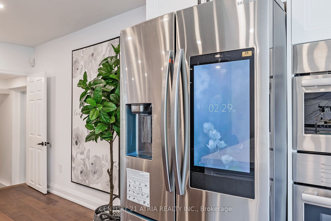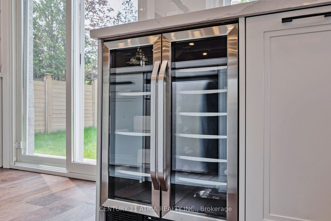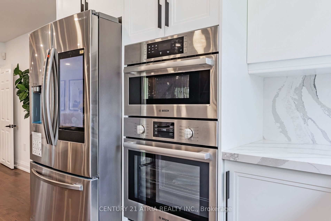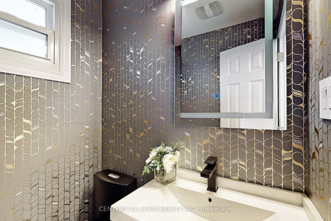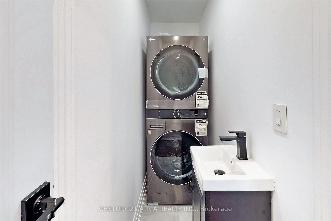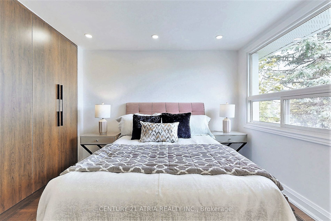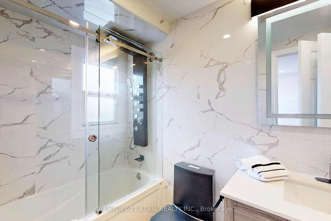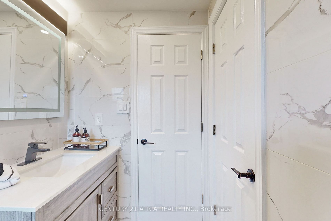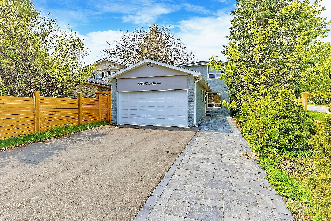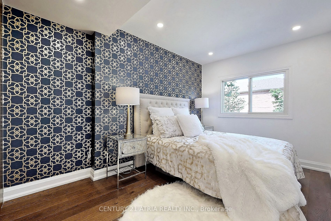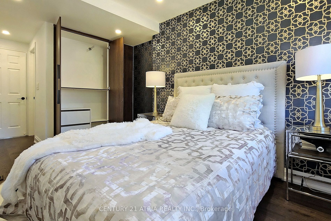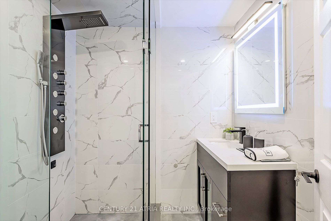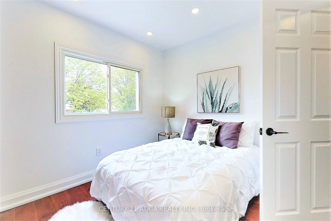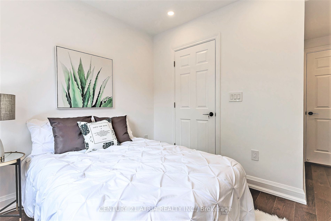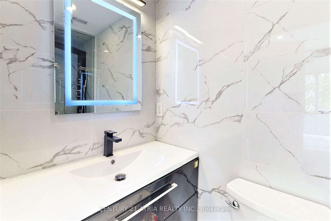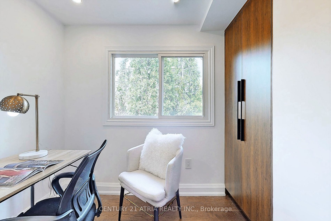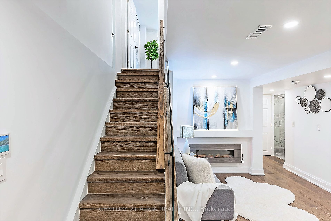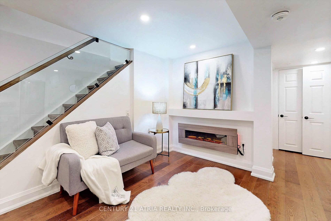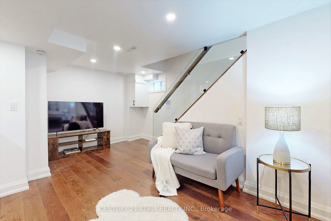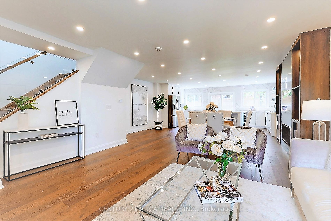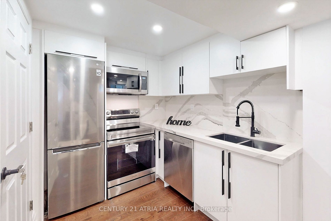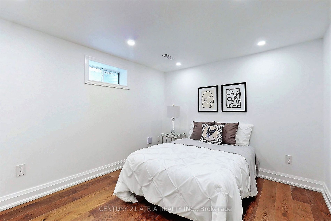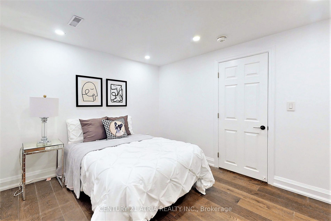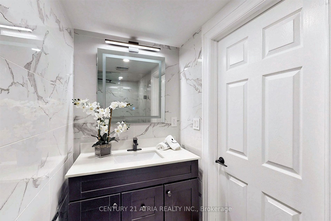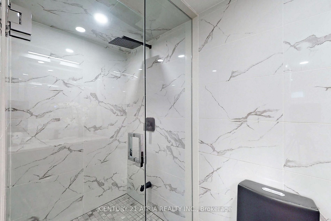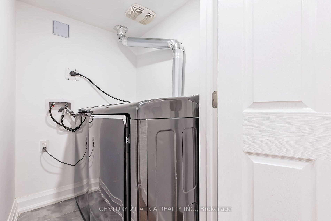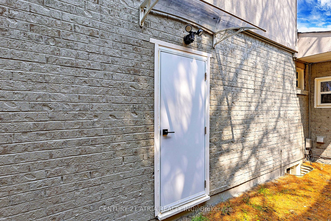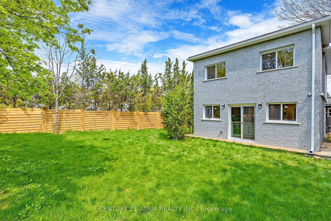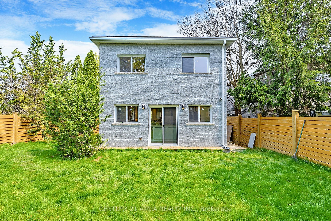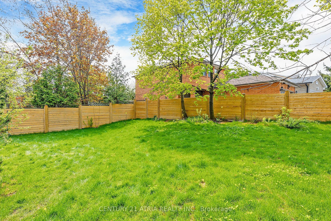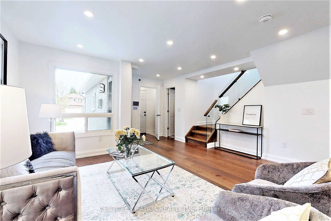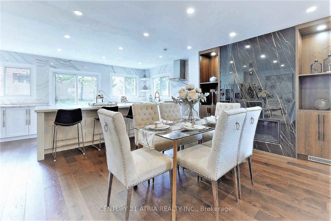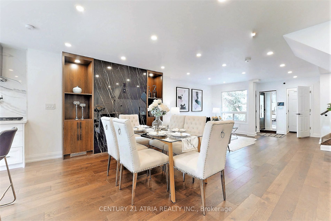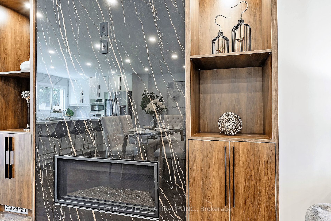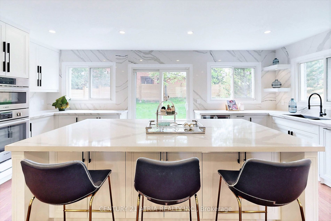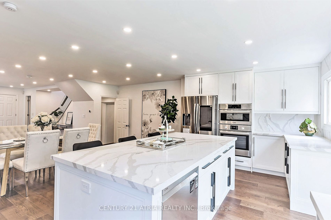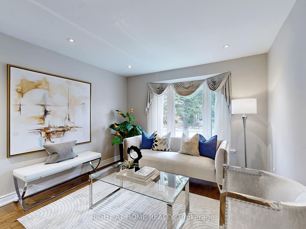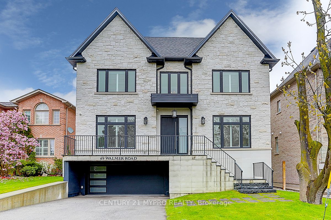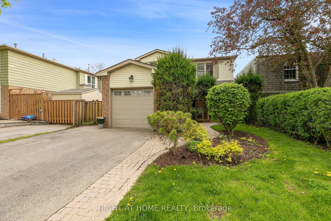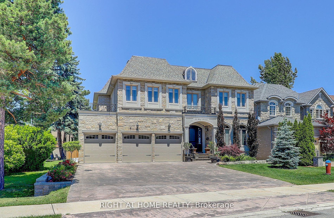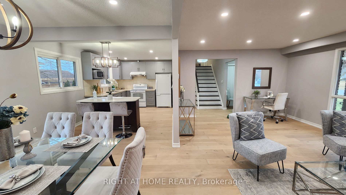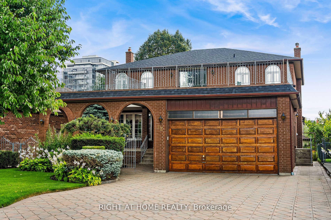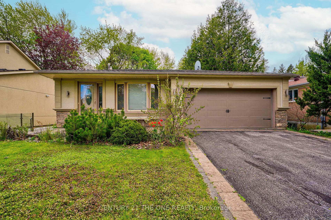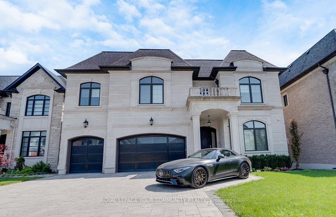132 Kersey Crt
$1,798,000/ For Sale
Details | 132 Kersey Crt
Fully Renovated From Top To Bottom In 2023. Spent $$$--Apx $700K.Very High Demand Quiet Street InThe Heart Of Richmond Hill,Open-Concept/Super Bright W/Natural-Sunfilled Home W/Too Many NewFeatures.New Interior Drywal-Insulation(Inc Parking Garage),Exterior,Plumbing,ElecWiring/Panel,Hardwood Flr. Gutted To The Bricks.Truly Phenomenal Interior Work(Shows Amazingly)NoDetail Overlooked/Impeccable Craftmanship.Stylish Interior-Exquisite Fashionable Materials.LARGESLAB FIREPLACE. 4+1 Bedroom(3 ENSUIT Bedroom)5 New Washroom, SEP ENT APARTMENT BASEMENT ToPotential/Solid Income Rental. LUXURY 2 NEW KITCHEN W/2 SET OF ALL S/S APP, QUARTZ BACKSPLASH &COUNTERTOP, W/Pot Filler. New Stairs W/Glass Railing New Roof, New Windows, Eng Hardwood Flooring,2NewPot-Lights, New Fence, Security System with 5 camera, Smart Home& E/Car charger, EfficiencyFurnace& Air-Cond, Gas fireplace, New interlock/Driveway, Quartz Backsplash. LARGE BACKYARD 57FtWIDTH
Tankless HOT WATER TANK(Owned)
Room Details:
| Room | Level | Length (m) | Width (m) | |||
|---|---|---|---|---|---|---|
| Living | Main | 5.90 | 6.10 | Hardwood Floor | Combined W/Dining | Fireplace |
| Dining | Main | 4.30 | 6.10 | Hardwood Floor | Combined W/Living | East West View |
| Kitchen | Main | 3.10 | 6.10 | Hardwood Floor | B/I Appliances | Quartz Counter |
| Laundry | Main | 2.05 | 1.55 | Ceramic Floor | Access To Garage | B/I Vanity |
| Prim Bdrm | 2nd | 6.40 | 3.30 | Hardwood Floor | 5 Pc Ensuite | Closet Organizers |
| 2nd Br | 2nd | 4.20 | 3.55 | Hardwood Floor | 4 Pc Ensuite | Large Window |
| 3rd Br | 2nd | 5.30 | 3.80 | Hardwood Floor | 4 Pc Ensuite | Closet Organizers |
| 4th Br | 2nd | 2.56 | 2.65 | Hardwood Floor | Closet Organizers | Large Window |
| Kitchen | Bsmt | 2.80 | 2.40 | Hardwood Floor | B/I Dishwasher | Stainless Steel Appl |
| Prim Bdrm | Bsmt | 4.02 | 3.56 | Hardwood Floor | W/I Closet | Walk-in Bath |
| Living | Bsmt | 5.22 | 3.26 | Hardwood Floor | Side Door | Electric Fireplace |
| Laundry | Bsmt | 1.35 | 1.15 | Ceramic Floor | Pot Lights | Stainless Steel Appl |
