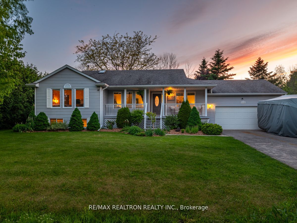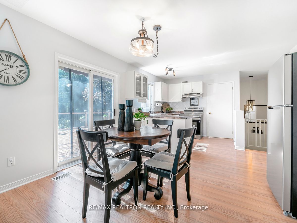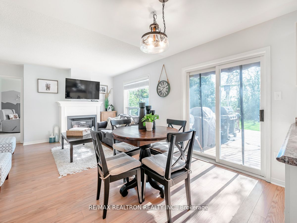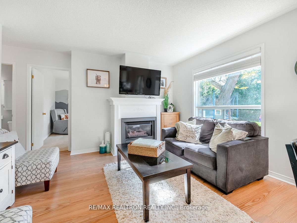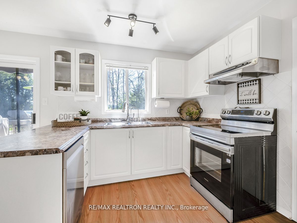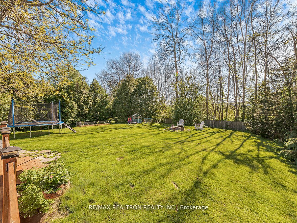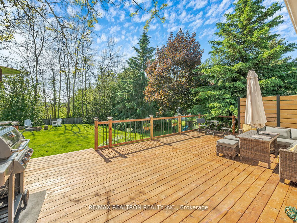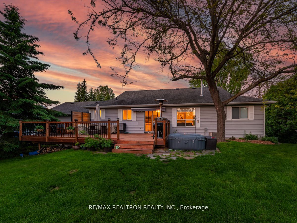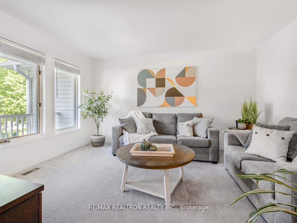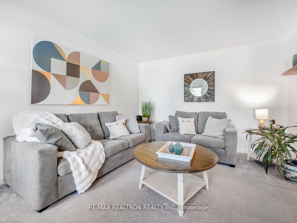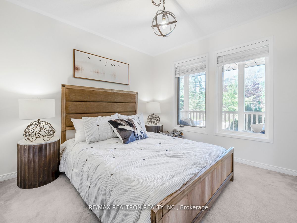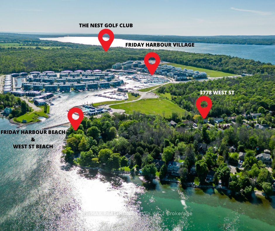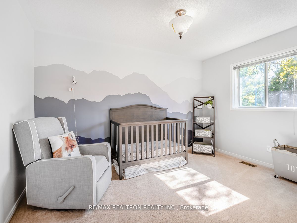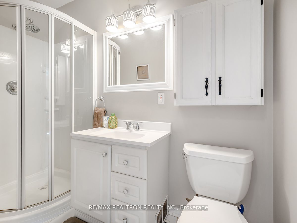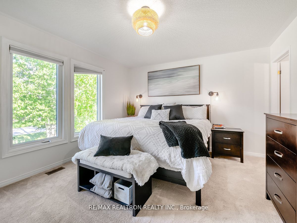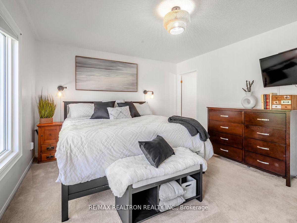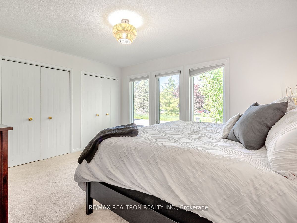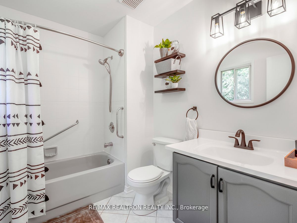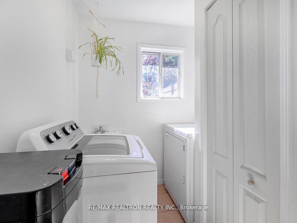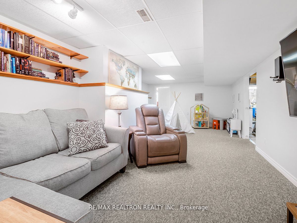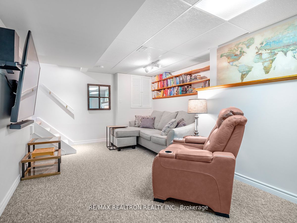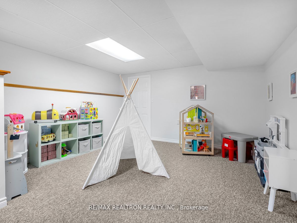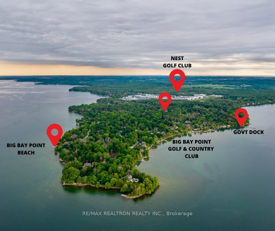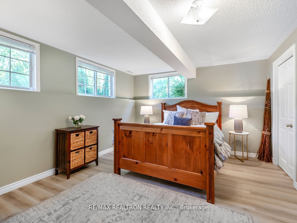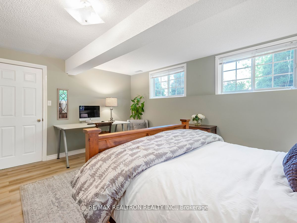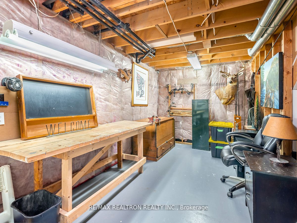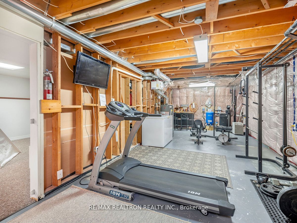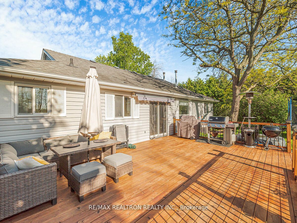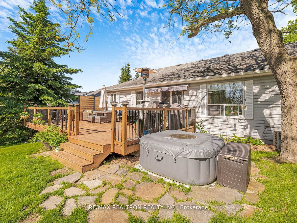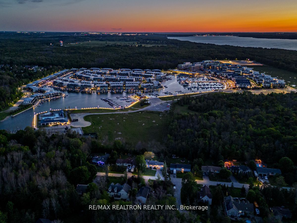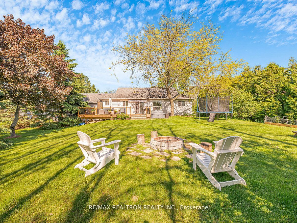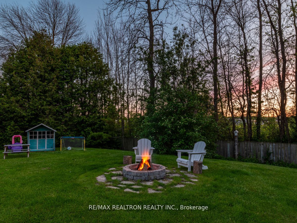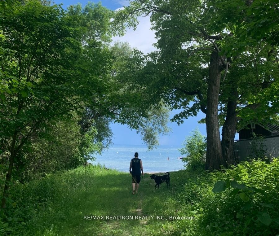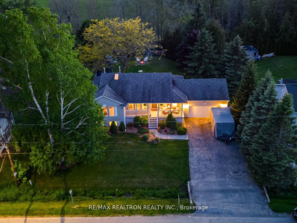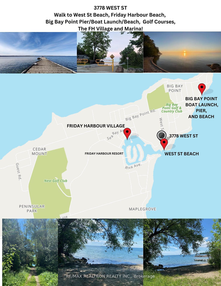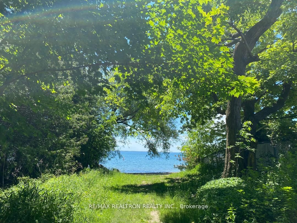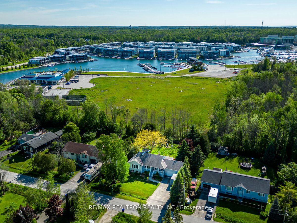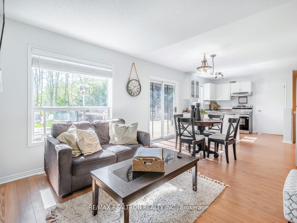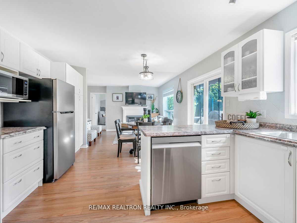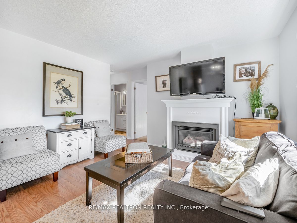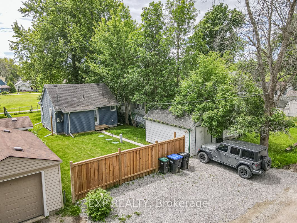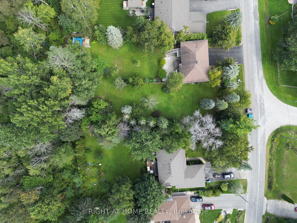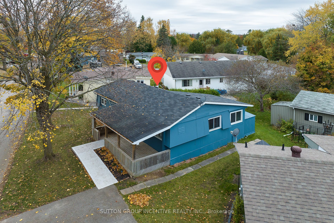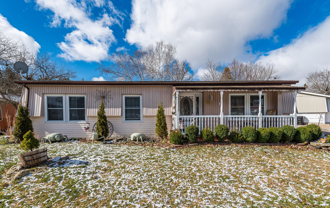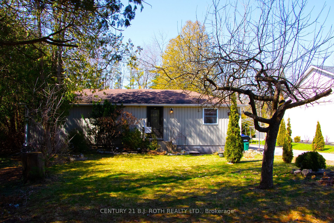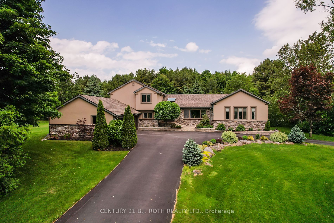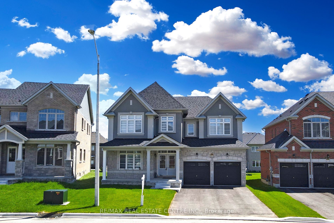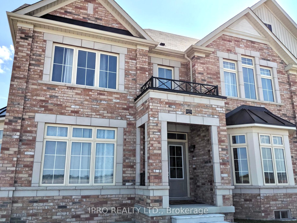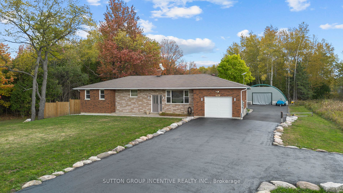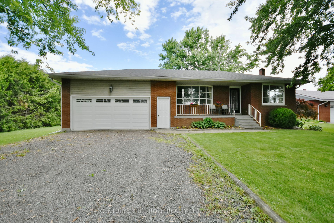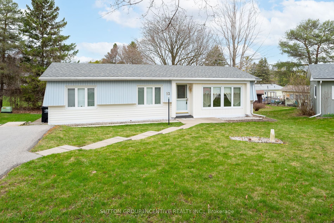3778 West St
$1,125,000/ For Sale
Details | 3778 West St
Two houses down from the water/beach access! This delightful home in a highly coveted location is our answer to cottage and home-life combined. Discover the perfect blend of comfort and charm in this bright, cheerful, and meticulously maintained bungalow. Featuring 3+1 bedrooms, 2 full baths, and a skylight, this home offers an open-concept eat-in kitchen with a walkout to an expansive deck. Ideal for entertaining. Enjoy cozy evenings in this living room with a gas fireplace. The spacious, treed backyard provides a serene escape with a firepit and is alive with beautiful songbirds and a colorful aviary. Situated on a large lot at the end of a dead-end street, this home is located just a short walk from the world-class 600-acre Friday Harbour Resort. The rare selling feature of this home is its two-minute walk to the West Street beach with a beautiful private trail access, only available to members of the community. Enjoy views of the soundstage at Friday Harbour, a front-row seat to backyard fireworks, and a 10-minute drive to both Barrie and Alcona. The property is within walking distance of two golf courses and beaches.
All appliances, window coverings, elfs.
Room Details:
| Room | Level | Length (m) | Width (m) | |||
|---|---|---|---|---|---|---|
| Kitchen | Main | Eat-In Kitchen | Open Concept | W/O To Deck | ||
| Family | Main | O/Looks Frontyard | Large Window | |||
| Living | Main | Large Window | Open Concept | O/Looks Backyard | ||
| Dining | Main | Combined W/Living | Open Concept | Pantry | ||
| Prim Bdrm | Main | Closet | Large Window | 4 Pc Ensuite | ||
| 2nd Br | Main | Closet | Large Window | |||
| 3rd Br | Bsmt | Closet | Large Window | |||
| Rec | Bsmt | |||||
| Workshop | Bsmt | |||||
| Utility | Bsmt |
