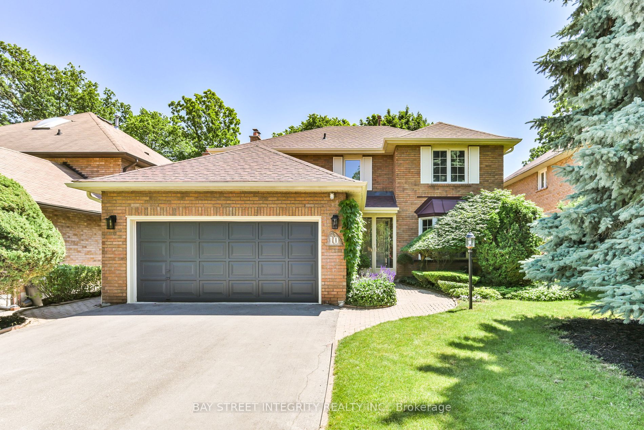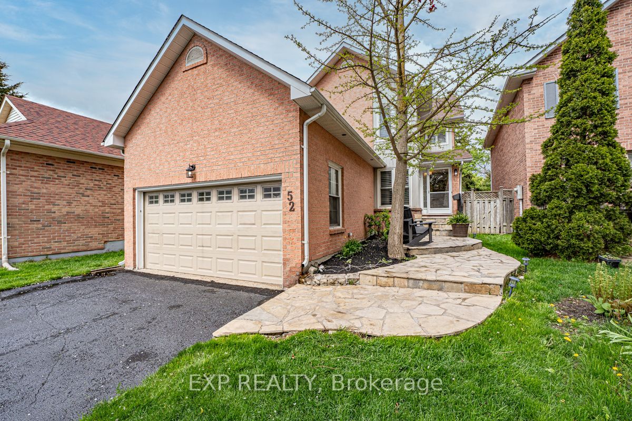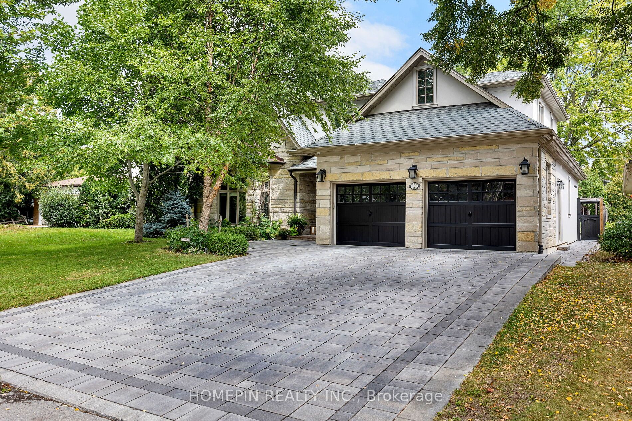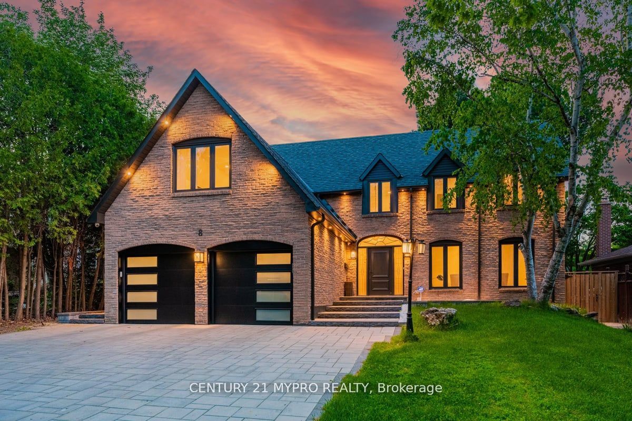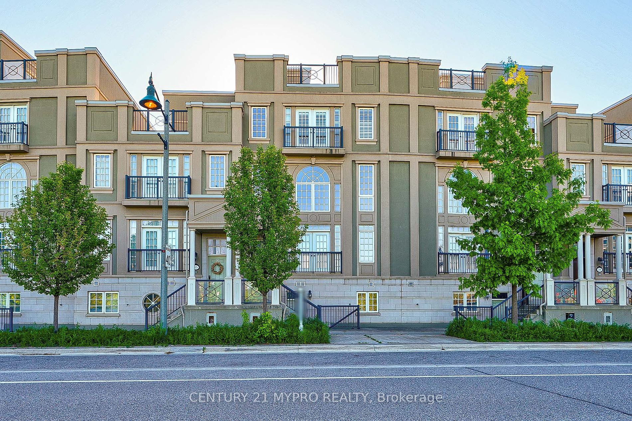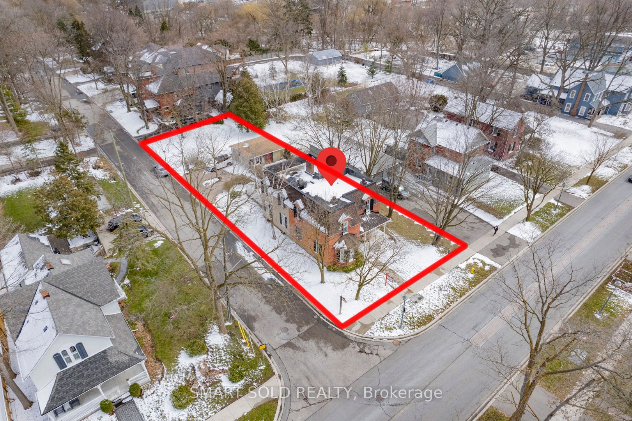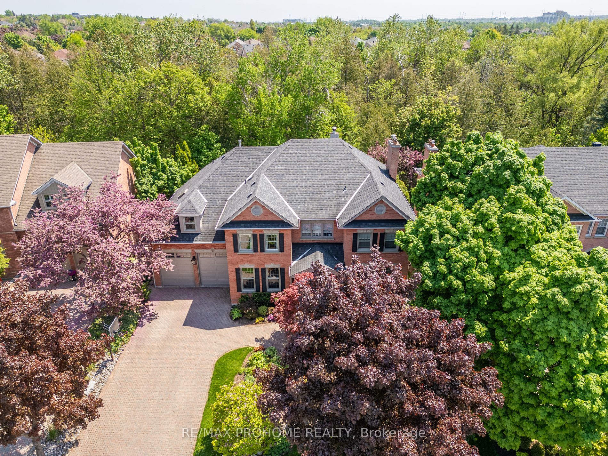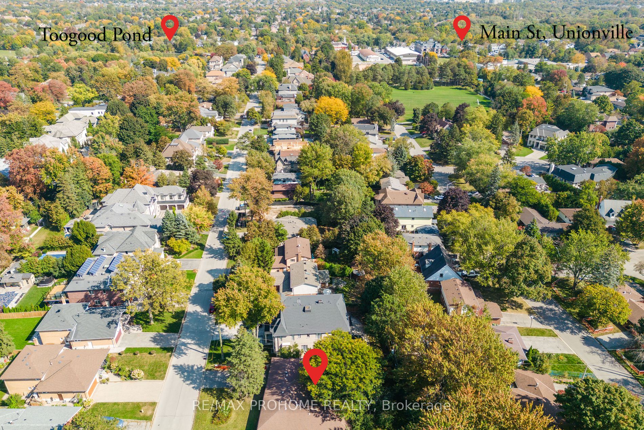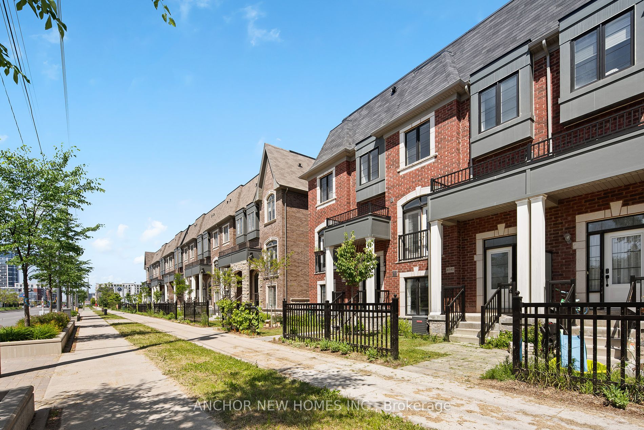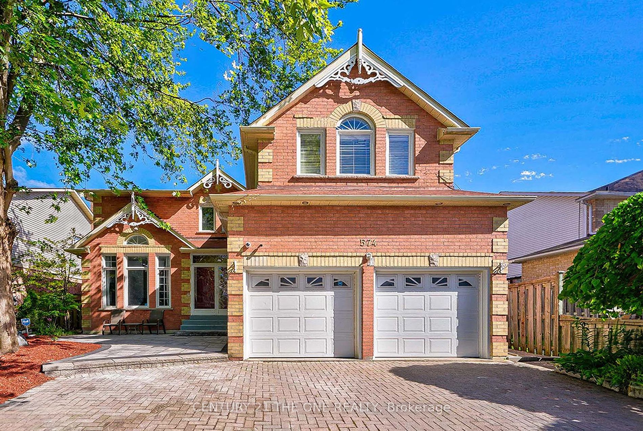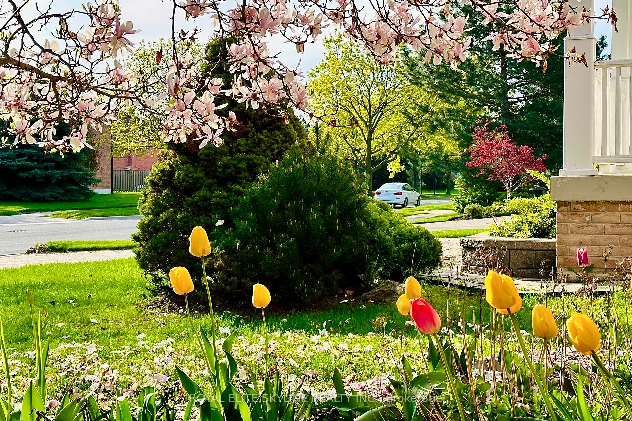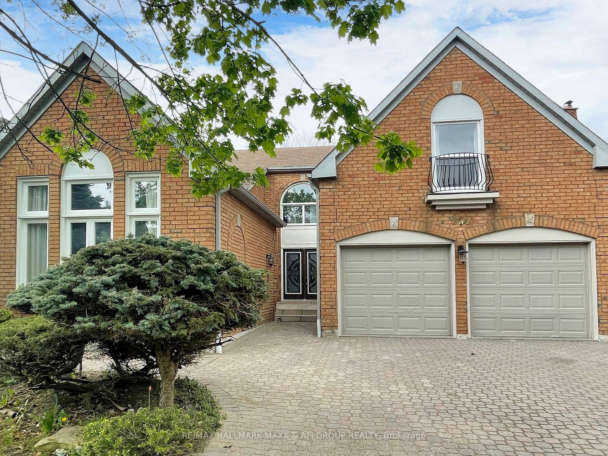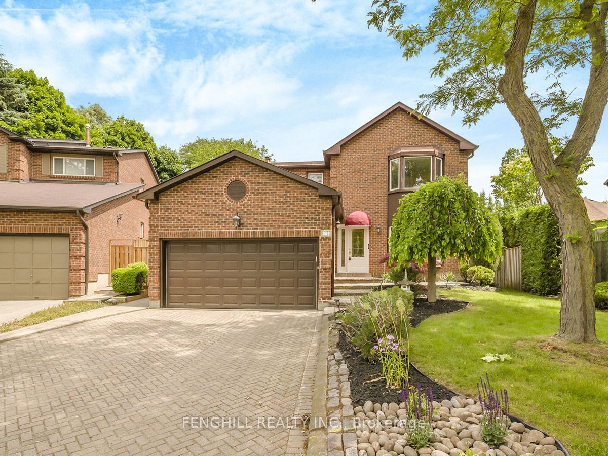10 Holbrook Crt
$1,799,000/ For Sale
Details | 10 Holbrook Crt
Gorgeous Fully Renovated 4 Beds Detached Home In Prestigious Unionville! $$$$ Spent on the Brand New Renovation! Premium Hardwood Flooring Throughout! Upgraded Metal Stair Railings. Smooth Ceiling Throughout W/Custom Lightings & Lots Of Pot Lights. Remodeled Open Concept Kitchen w/Centre Island and Features Premium Cabinets, Built-in Stainless-Steel Appliances, Quartz Counters & Backsplash. A large Sunny Breakfast Area Overlooks The Patio. Fully Renovated Modern Bathrooms On Second Floor Including 5-Pc Master Ensuite W/Freestanding Bathtub. Professionally Landscaped Front & Backyard w/Large Wood Deck. Finished Basement W/Office and Entertaining Area. Quiet Children-Friendly Street. Excellent Location To Raise A Family. Close To Top Schools: 5 Mins Walk To Unionville H.S. Steps To Coledale P.S/St Justin Martyr Catholic School. Mins To Hwy 407, Hwy 404, First Markham Place, Many Restaurants & Shops! A Must See!
Brand New Stove, Driveway (2022), Roof (2019), Artic Insulation (2018), Gutter (2022), Distilled Water System, Central Vacuum System, Inground Sprinklers System, Retractable Awning, Garden Lighting, No Sidewalk, Up to 6 Car Parking.
Room Details:
| Room | Level | Length (m) | Width (m) | |||
|---|---|---|---|---|---|---|
| Living | Ground | 3.65 | 5.51 | Open Concept | Hardwood Floor | Bay Window |
| Dining | Ground | 3.65 | 3.68 | Open Concept | Hardwood Floor | Window |
| Family | Ground | 3.35 | 4.96 | Brick Fireplace | Hardwood Floor | W/O To Deck |
| Kitchen | Ground | 3.71 | 3.44 | Open Concept | Hardwood Floor | Centre Island |
| Breakfast | Ground | 3.71 | 2.46 | Open Concept | Hardwood Floor | W/O To Deck |
| Prim Bdrm | 2nd | 3.77 | 6.24 | 5 Pc Ensuite | Hardwood Floor | W/I Closet |
| 2nd Br | 2nd | 3.68 | 3.93 | B/I Closet | Hardwood Floor | Window |
| 3rd Br | 2nd | 3.71 | 3.87 | B/I Closet | Hardwood Floor | Window |
| 4th Br | 2nd | 3.29 | 3.10 | B/I Closet | Hardwood Floor | Window |
| Rec | Bsmt | Gas Fireplace | Broadloom |
