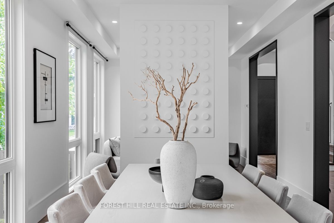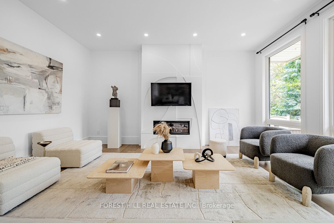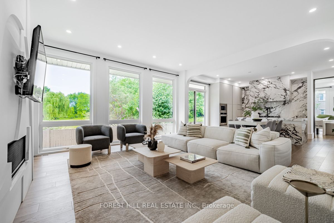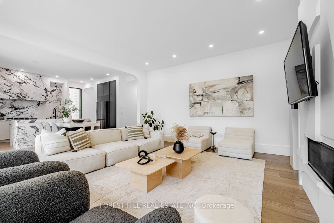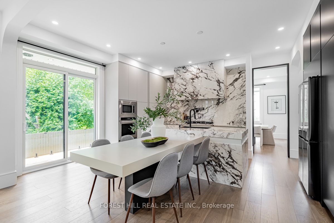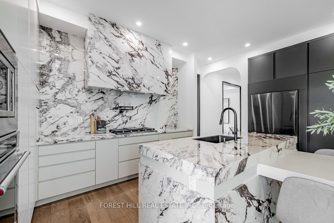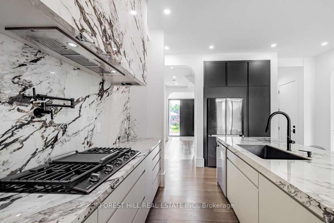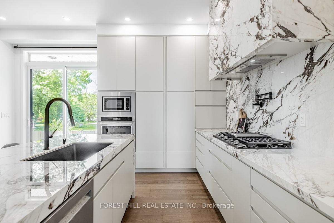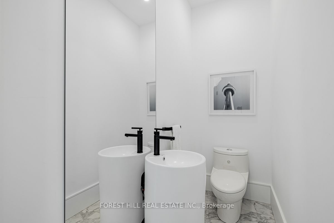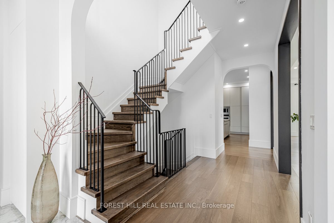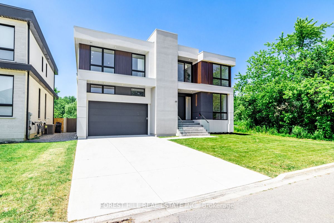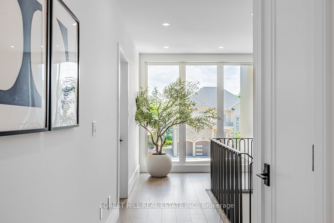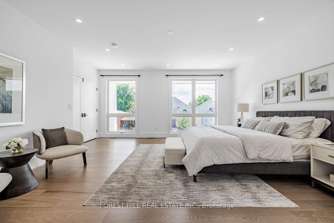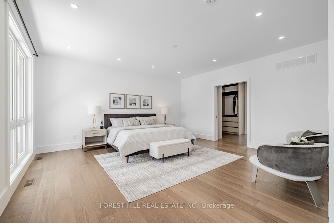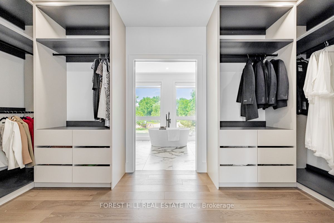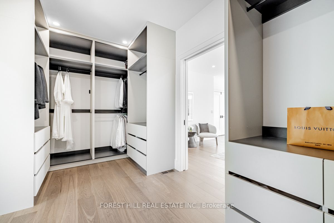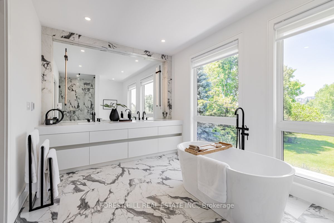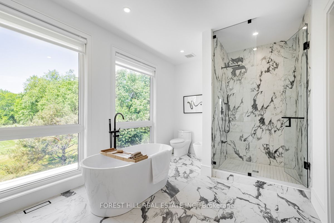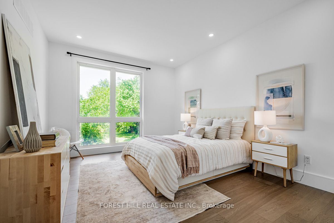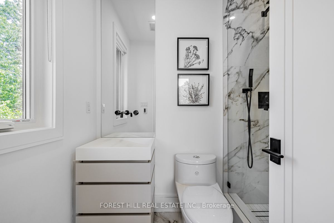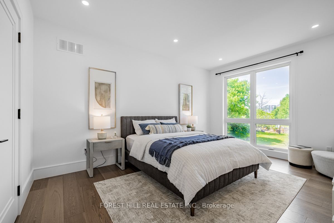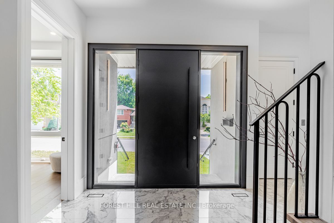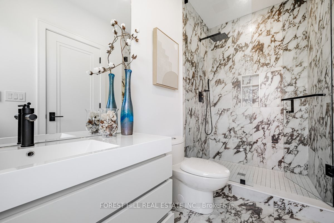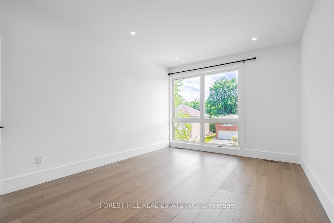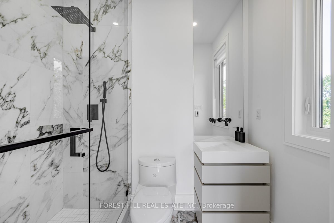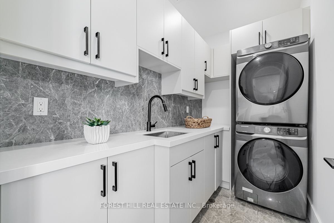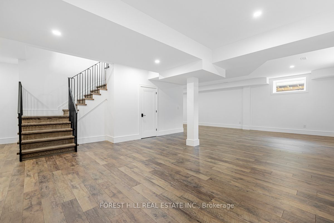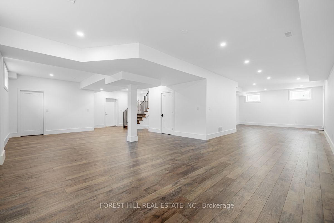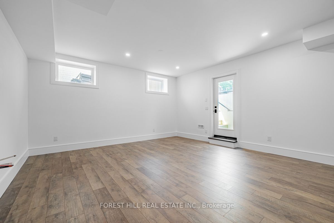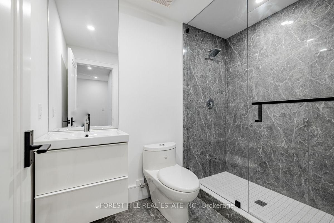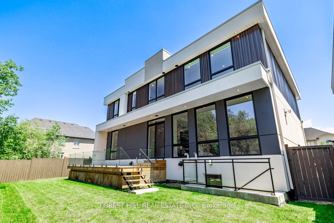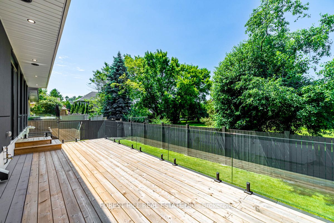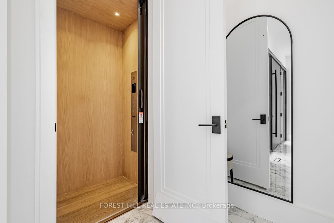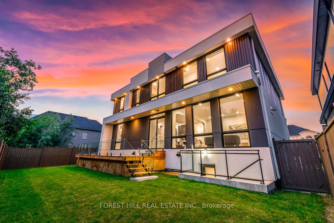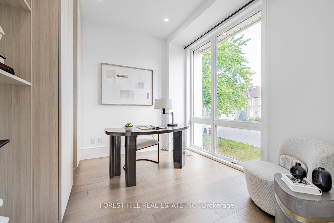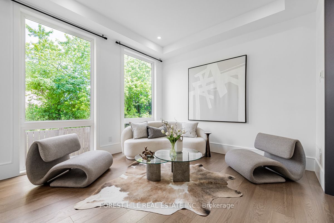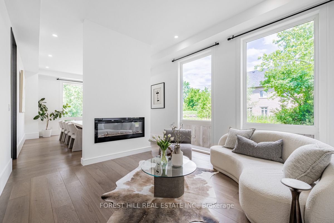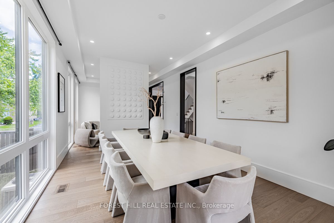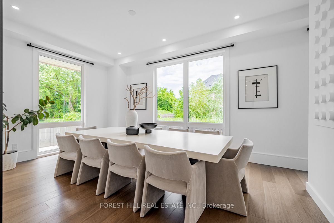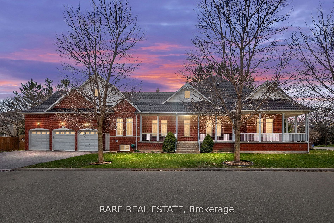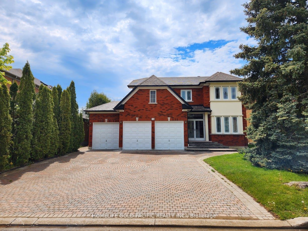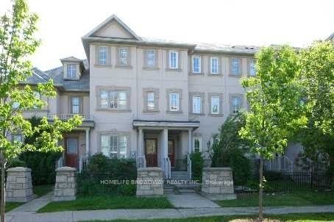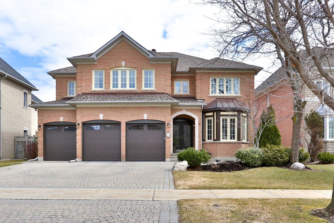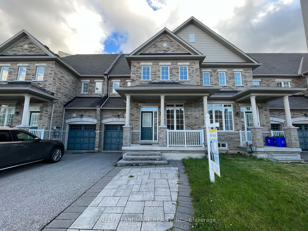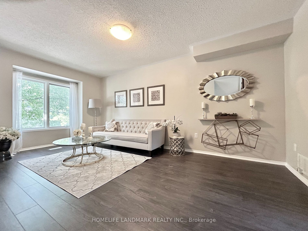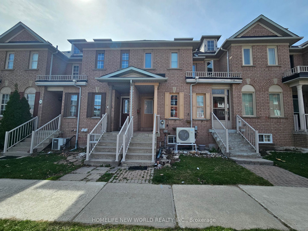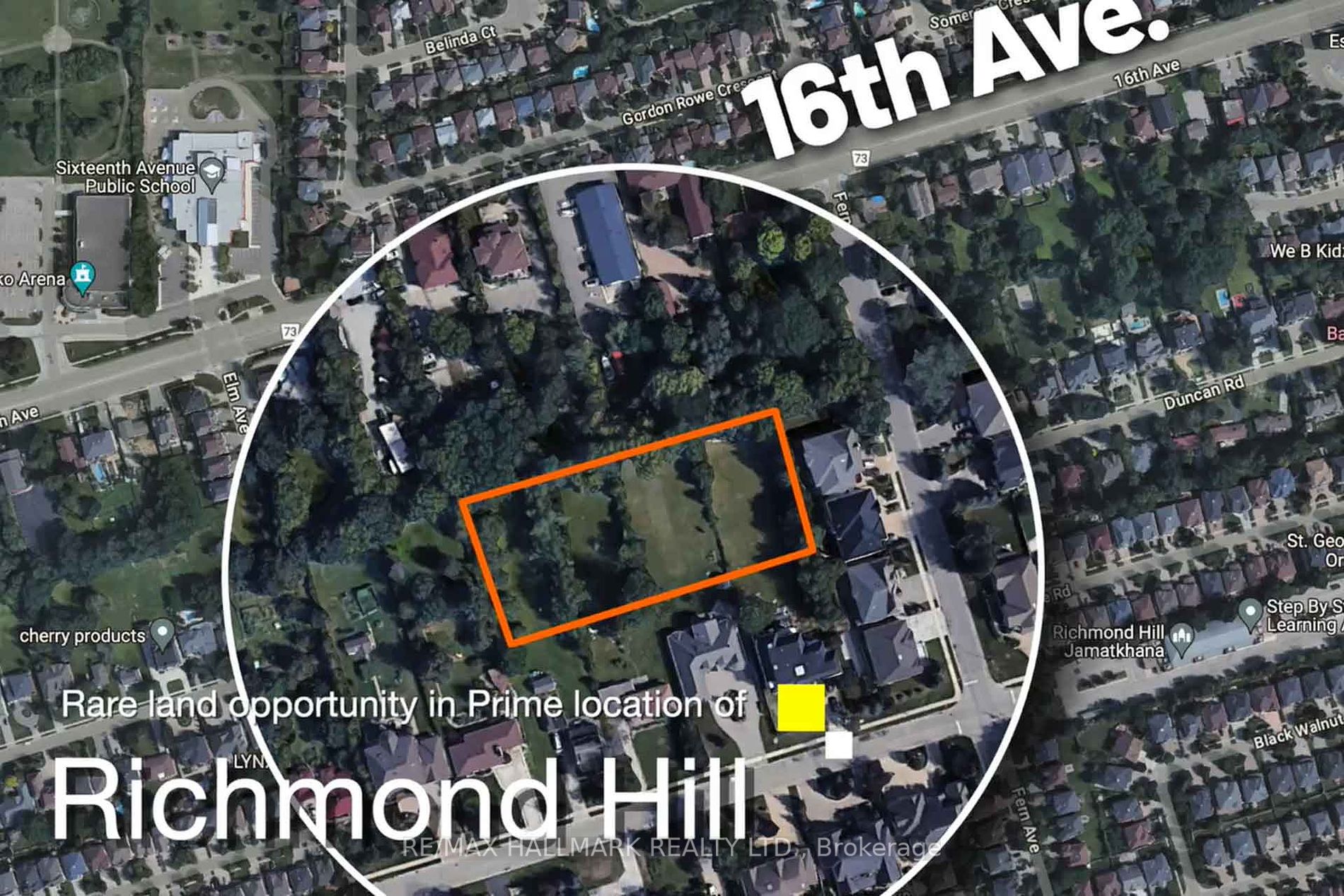68 Elm Ave
$3,288,000/ For Sale
Details | 68 Elm Ave
***TARION NEW HOME WARRANTY***Contemporary---Built In 2022**Majestically-Poised & Artful--Modern--Stylish Custom-Built Hm In The Prime-Central Richmond Hill Neighbourhood**A PRIVATE ELEVATOR(ALL 3 LEVELS) & Practical--Airy & Ultra-Natural Sunny & Spaciously-Arranged W/Hi Ceiling(10Ft=-Main & 9Ft--2nd Flr) & Floor To Ceiling Windows--Welcoming Main Flr Den W/B-Ins Vanity-Bookcase Overlooking Front Garden**2Way Fireplace Between Lr Rm & Dr Rm--Large Dining Room W/Flr To Ceiling Wnws Overlooking Garden--Woman's Dream Kit W/B-In Breakfast Table & Easy Access To Open View-West Exp Garden/Sundeck & Combined Family Rm W/Flr To Ceiling Wnws**Direct Access Garage To Main Flr**Lavish Prim Bedrm W/HEATED FLR Chic-Modern Ensuite**All Generous Bedrms Have Own Ensuite**2nd Flr Laundry Room**Spaciously-Finished Large Rec Room W/A Walk-Up + 3Pcs Ensuite
*A Private ELEVATOR(3Levels),Fridge,B/I Gas 4Burner Cook-Top W/Griddle,Kitchen-Aid S/S B/I Dishwasher,Kitchen-Aid S/S B/I Microwave,Kitchen-Aid S/S B/I Oven,Pot Filler,B/I Breakfast Table/Bar,F/L Washer/Dryer(2nd Flr),Gas-Electric Firepalce
Room Details:
| Room | Level | Length (m) | Width (m) | |||
|---|---|---|---|---|---|---|
| Office | Main | 3.50 | 3.06 | B/I Vanity | Hardwood Floor | Pot Lights |
| Living | Main | 3.80 | 3.70 | Hardwood Floor | Fireplace | Window Flr to Ceil |
| Dining | Main | 5.40 | 3.70 | Pot Lights | Window Flr to Ceil | Hardwood Floor |
| Kitchen | Main | 5.70 | 5.00 | O/Looks Garden | W/O To Deck | Pot Lights |
| Family | Main | 5.40 | 5.40 | Hardwood Floor | Gas Fireplace | Window Flr to Ceil |
| Prim Bdrm | 2nd | 5.50 | 5.40 | Hardwood Floor | 6 Pc Ensuite | W/I Closet |
| 2nd Br | 2nd | 4.80 | 3.60 | Pot Lights | 3 Pc Ensuite | Hardwood Floor |
| 3rd Br | 2nd | 4.42 | 3.52 | B/I Closet | 3 Pc Ensuite | Hardwood Floor |
| 4th Br | 2nd | 3.64 | 3.50 | Hardwood Floor | 3 Pc Ensuite | Pot Lights |
| Laundry | 2nd | Laundry Sink | Separate Rm | |||
| Rec | Bsmt | Walk-Up | ||||
| Sitting | Bsmt | Laminate |

