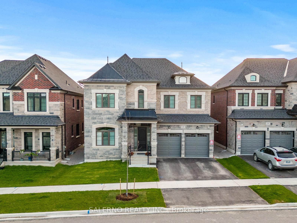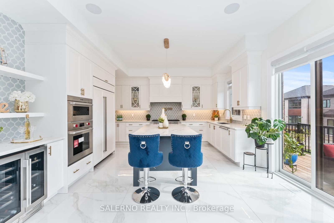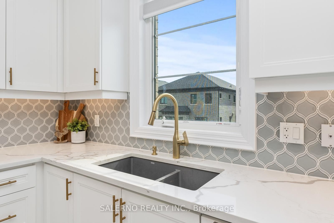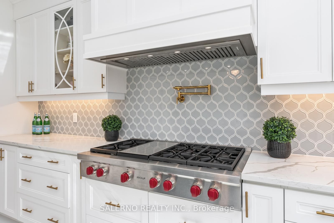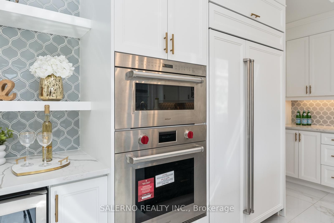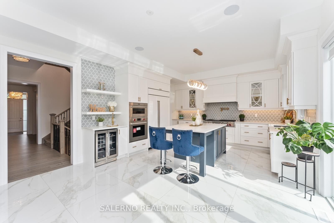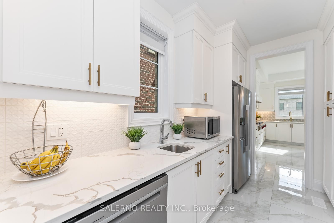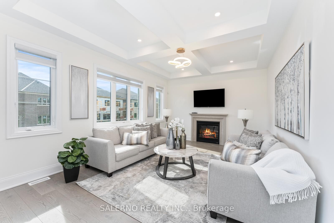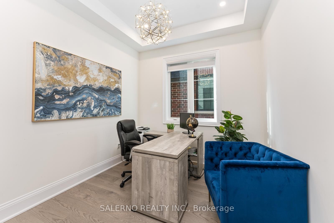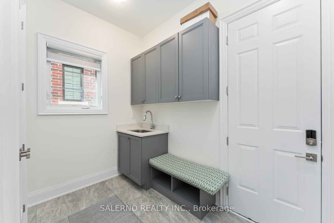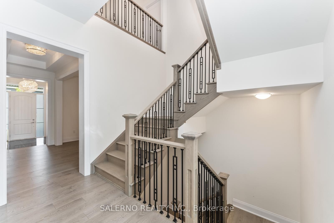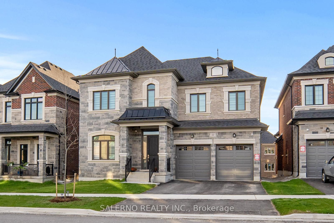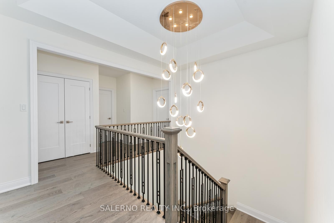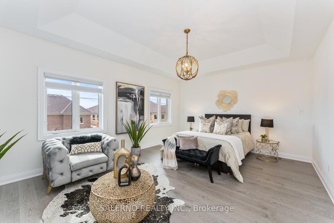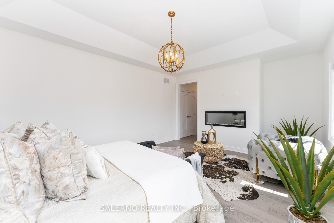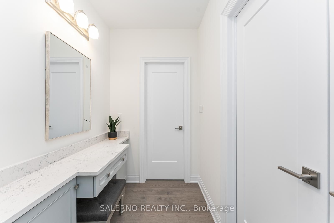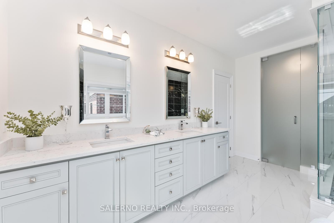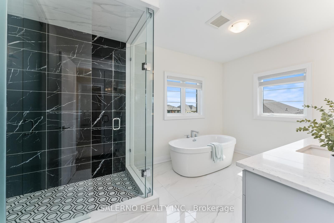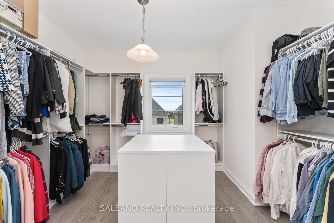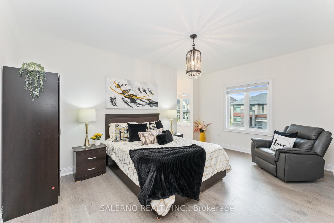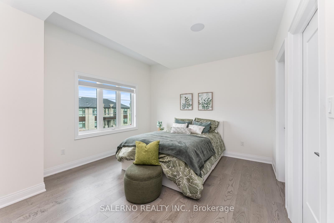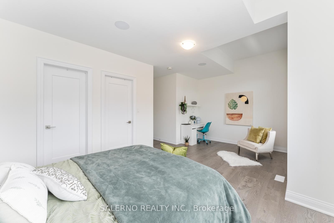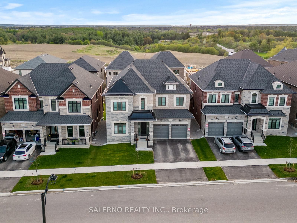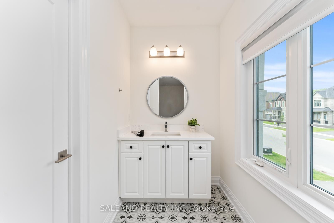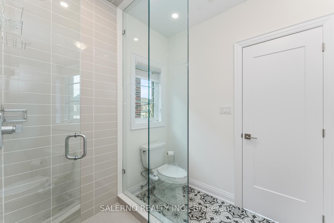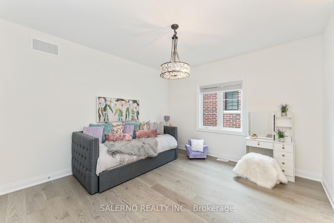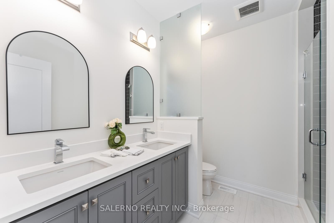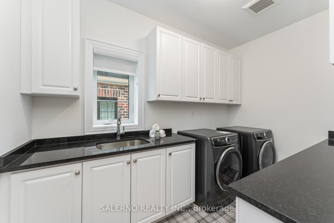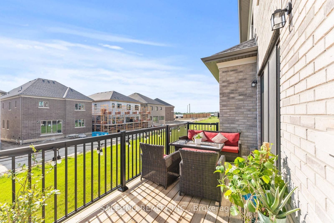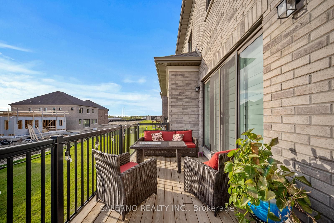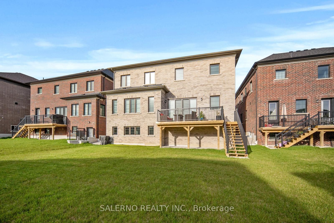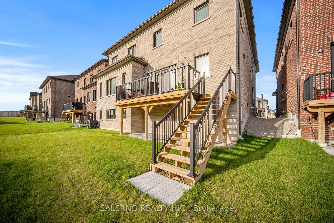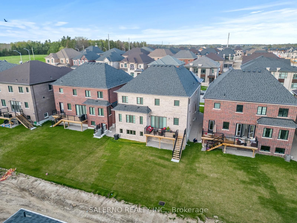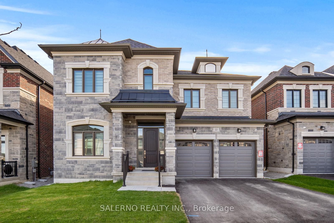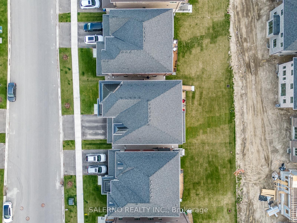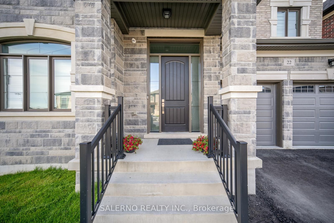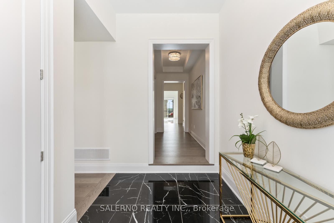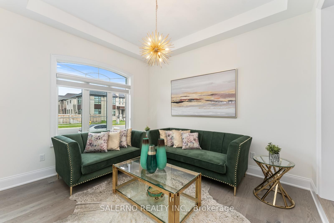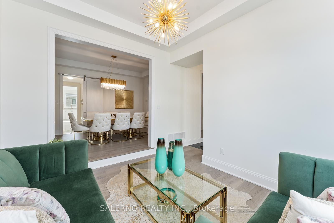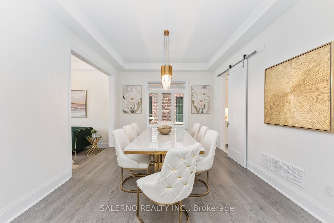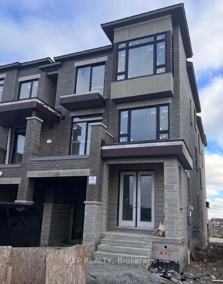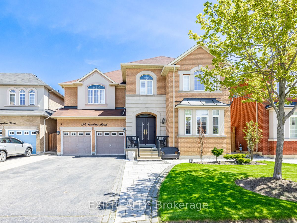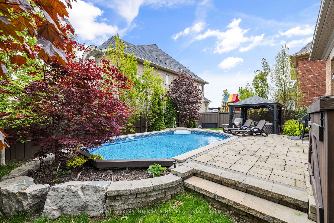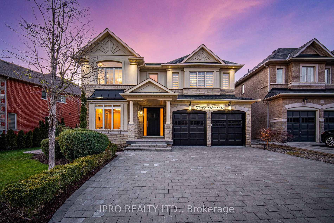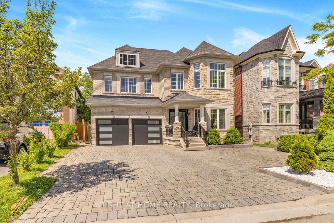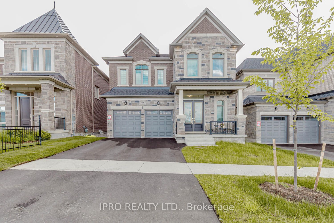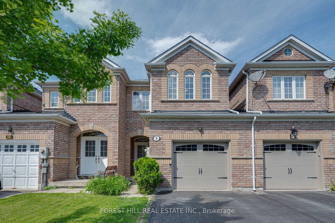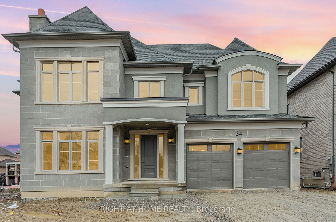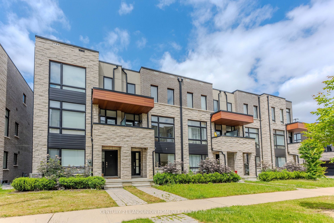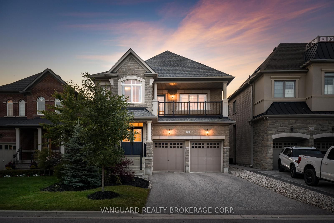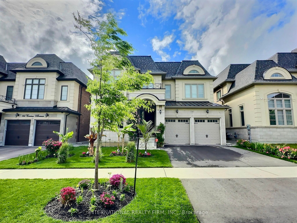22 Ballantyne Blvd
$2,488,000/ For Sale
Details | 22 Ballantyne Blvd
Welcome To 22 Ballantyne Blvd., Nestled In Vellore Village. This Brand New Lindvest Home, The Falcon Model Elevation B, Offers 3,929 Sq. Ft. Of Luxurious Living Space On A 49.94 Ft X 120.64 Ft Lot.The Home Features Hardwood Flooring, Pot Lights, Coffered Ceilings, And An Abundance Of Natural Light. The Open Concept, Family-sized Kitchen Includes A Large Center Island, Built-in Appliances, A Butler's Pantry, And A Walkout To The Deck Overlooking The Yard. Formal Living And Dining Rooms, Along With A Main Floor Office, Provide Ample Space For Entertaining And Work.The Spacious Primary Bedroom Offers A Sitting/vanity Area, A Walk-in Closet, Hardwood Flooring, And A 5-piece Ensuite With A Full Walk-in Shower And Soaker Tub. The Additional Bedrooms Are Bright And Generously Sized, Each Featuring Hardwood Floors, Walk-in Closets, And Bathrooms. The Upper Level Includes A Conveniently Located Laundry Room For Easy Access.Conveniently Located Near Hwy 400 & 427, Schools, And Shopping!
Room Details:
| Room | Level | Length (m) | Width (m) | |||
|---|---|---|---|---|---|---|
| Living | Main | 3.35 | 3.96 | Large Window | Hardwood Floor | |
| Dining | Main | 4.57 | 3.65 | Window | Hardwood Floor | |
| Kitchen | Main | 2.74 | 4.57 | B/I Appliances | Centre Island | W/O To Deck |
| Breakfast | Main | 3.77 | 4.57 | Porcelain Floor | Combined W/Kitchen | W/O To Deck |
| Family | Main | 5.48 | 3.96 | Fireplace | Coffered Ceiling | Hardwood Floor |
| Office | Main | 3.35 | 2.74 | Pot Lights | Hardwood Floor | Window |
| Prim Bdrm | Upper | 5.36 | 4.26 | W/I Closet | 5 Pc Ensuite | Hardwood Floor |
| 2nd Br | Upper | 4.02 | 3.84 | W/I Closet | Hardwood Floor | 4 Pc Bath |
| 3rd Br | Upper | 3.47 | 5.05 | W/I Closet | Hardwood Floor | 4 Pc Bath |
| 4th Br | Upper | 6.27 | 3.84 | W/I Closet | Hardwood Floor | 4 Pc Ensuite |
