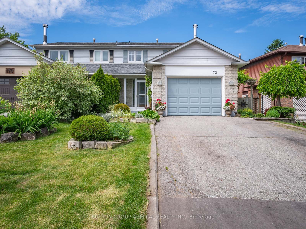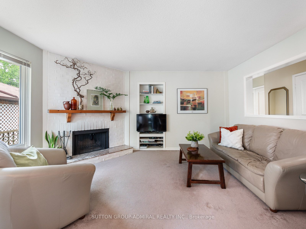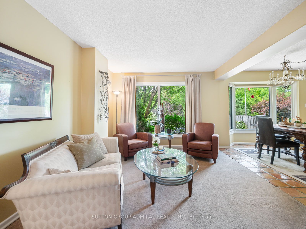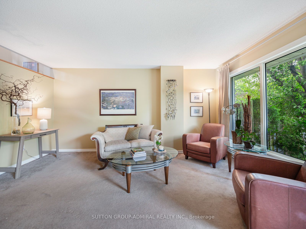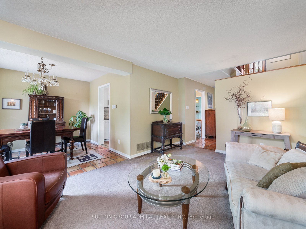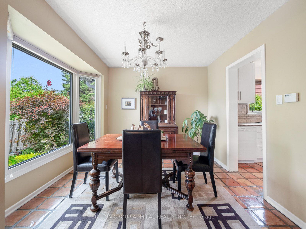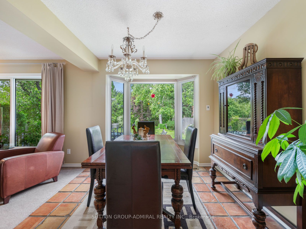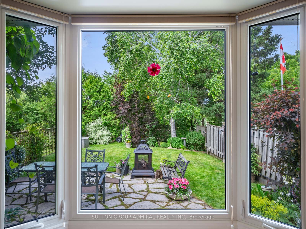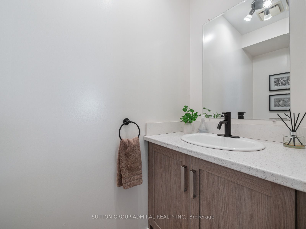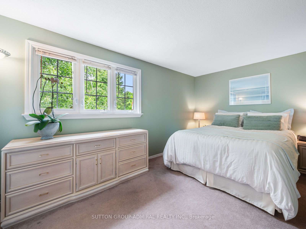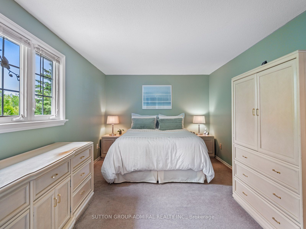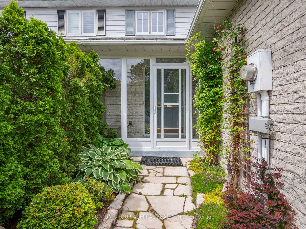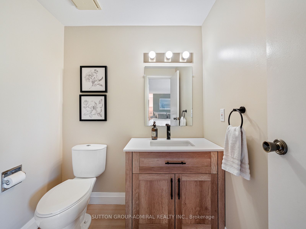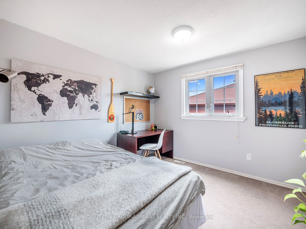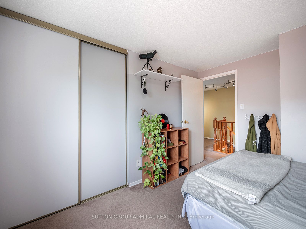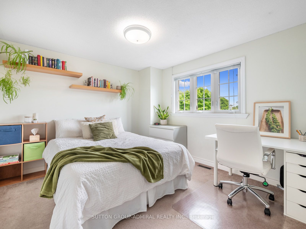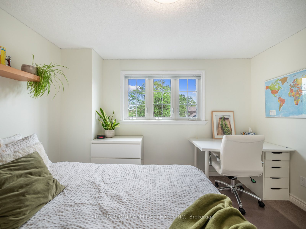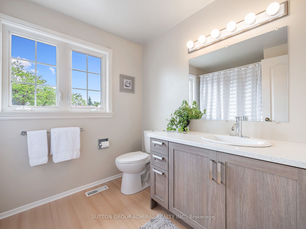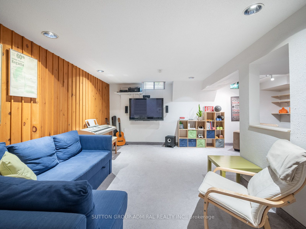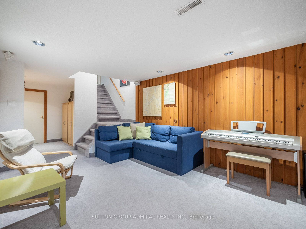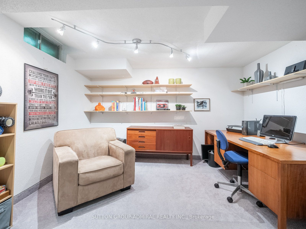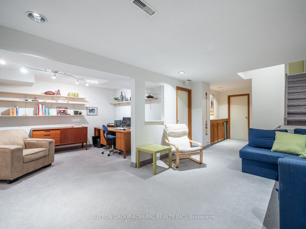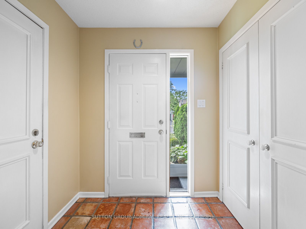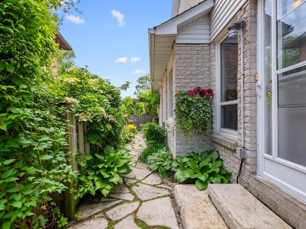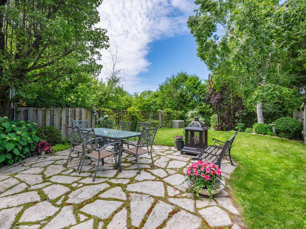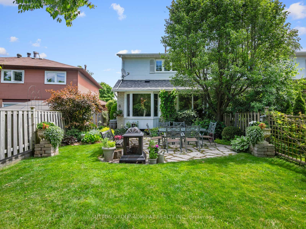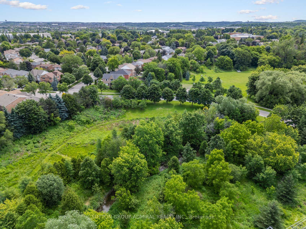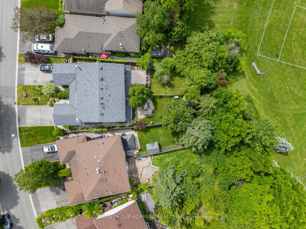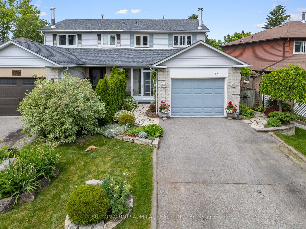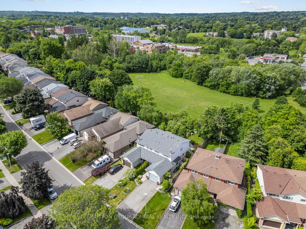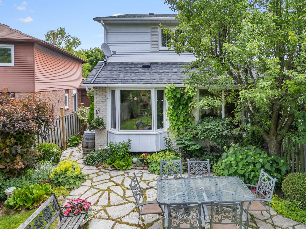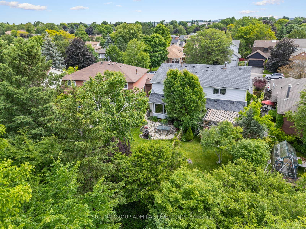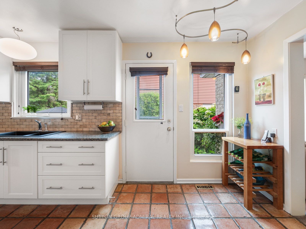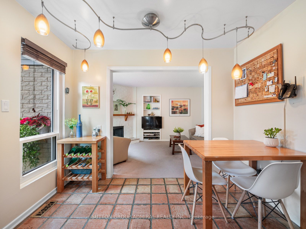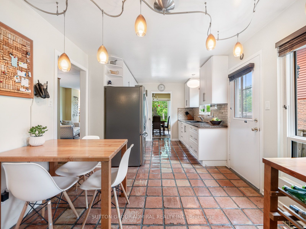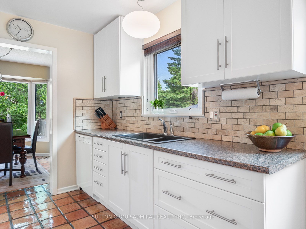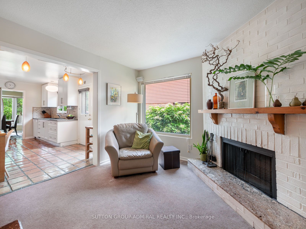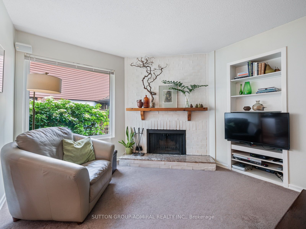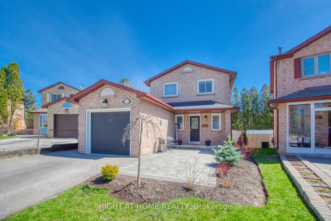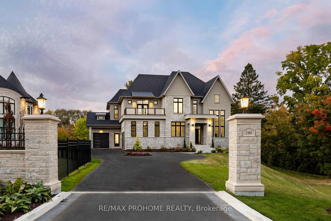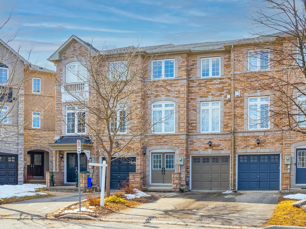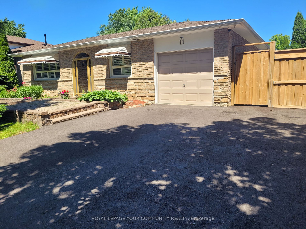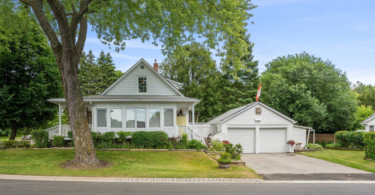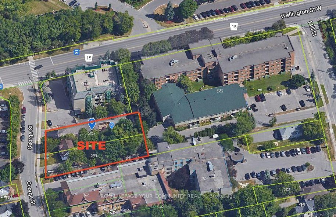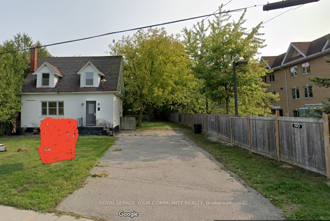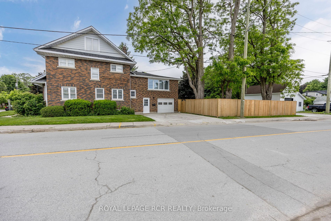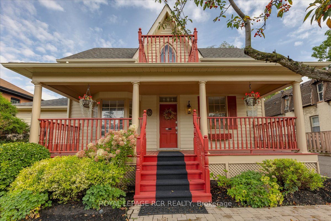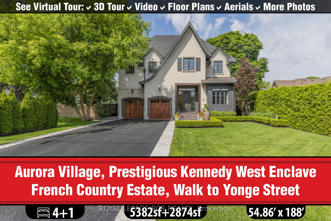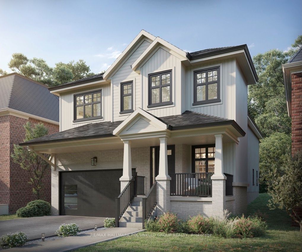172 Spruce St
$999,000/ For Sale
Details | 172 Spruce St
Welcome to 172 Spruce Street in Aurora Village, a captivating family home that seamlessly blends comfort, charm, and the splendor of nature. Revel in breathtaking sunsets from the west-facing backyard, adorned with meticulously landscaped gardens that create a serene oasis. This exceptional property backs onto a picturesque ravine, a vibrant soccer field, and a thrilling winter sledding hill, accessible through a private gate, perfect for year-round outdoor adventures. Nestled within walking distance of the esteemed Lester B. Pearson French immersion school, this home is an ideal haven for families. Inside, the home features exquisite Mexican tile in the hallway, kitchen, dining room, and main floor washroom, adding a touch of sophistication and uniqueness. The inviting wood-burning fireplace and large picture window in the living room exudes warmth and ambiance, perfect for cozy evenings. The kitchen, a chef's dream, was thoughtfully renovated in 2015 with a sleek Irpinia design, combining functionality and style. All three washrooms are upgraded with elegant new vanities, enhancing the contemporary feel. Upstairs, you'll find the primary suite complete with a 2pc ensuite bathroom and walk-in closet. Each additional room offers large closets for storage and casement windows, inviting natural light throughout. Enjoy quality family time in the basement with the open concept floor plan for family game nights and a space for a home office. Mins from Aurora Community Centre, Aurora GO Station, Lambert Wilson Park, Aurora Sports Dome, Aurora Shopping Centre, schools, restaurants and so much more!
New Irpinia Kitchen (2015), New Bathroom Vanities x3 (2024), Wood Burning Fireplace, Garage Door Opener w/ 2 Remotes.
Room Details:
| Room | Level | Length (m) | Width (m) | |||
|---|---|---|---|---|---|---|
| Foyer | Main | 1.99 | 1.57 | Closet | Tile Floor | Access To Garage |
| Living | Main | 4.63 | 3.39 | Fireplace | Broadloom | Picture Window |
| Kitchen | Main | 3.07 | 4.97 | B/I Appliances | Tile Floor | Custom Backsplash |
| Breakfast | Main | 3.07 | 4.97 | Combined W/Kitchen | Tile Floor | W/O To Garden |
| Dining | Main | 2.76 | 3.21 | Bay Window | Tile Floor | Open Concept |
| Family | Main | 3.33 | 4.90 | Large Window | Broadloom | Wood Trim |
| Bathroom | Main | 0.91 | 2.12 | 2 Pc Bath | Tile Floor | B/I Vanity |
| Prim Bdrm | 2nd | 4.55 | 3.04 | 2 Pc Ensuite | Broadloom | W/I Closet |
| 2nd Br | 2nd | 3.47 | 3.00 | Casement Windows | Broadloom | Large Closet |
| 3rd Br | 2nd | 3.47 | 3.20 | Casement Windows | Broadloom | Large Closet |
| Bathroom | 2nd | 2.72 | 2.10 | 4 Pc Bath | Laminate | B/I Vanity |
| Family | Bsmt | 6.14 | 4.84 | Open Concept | Broadloom | Above Grade Window |
