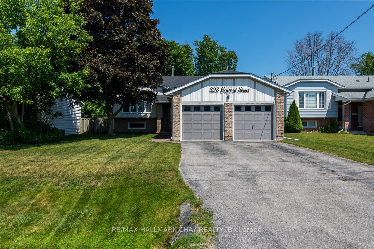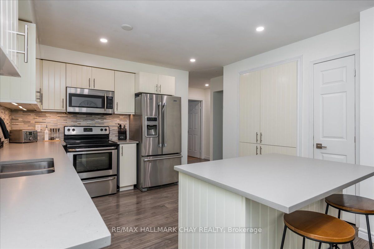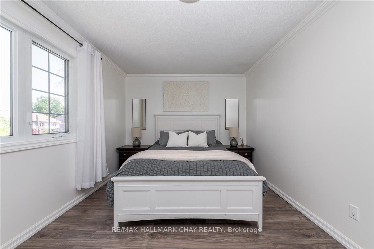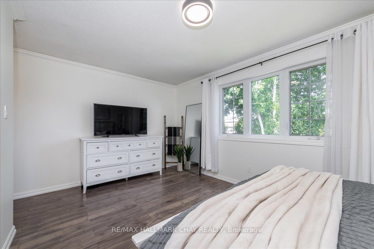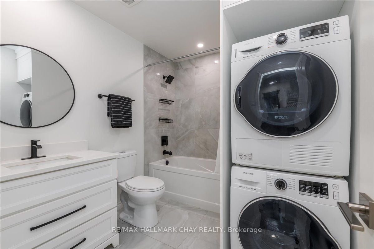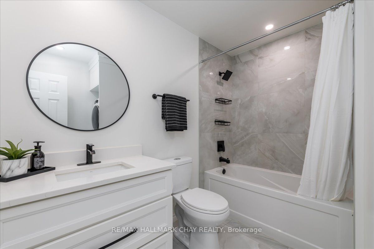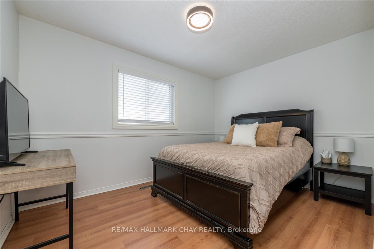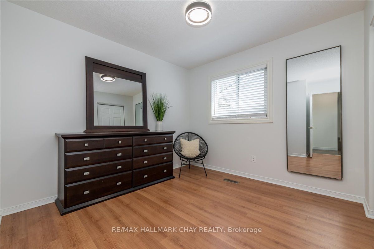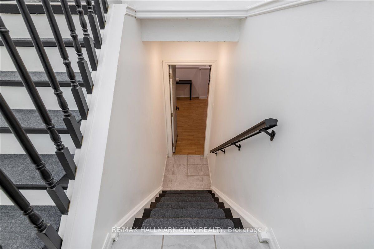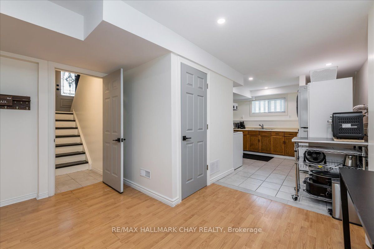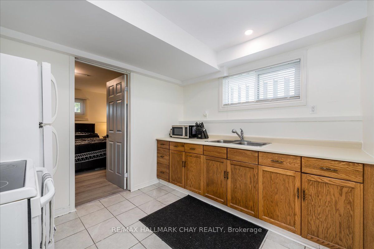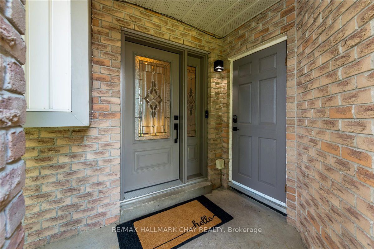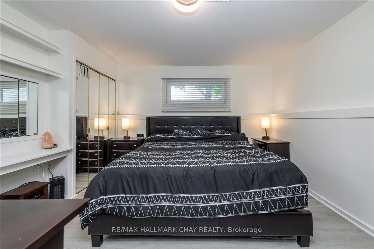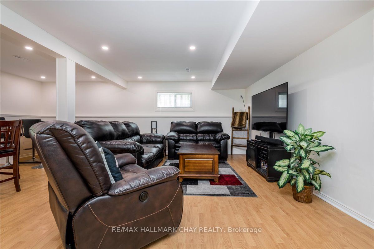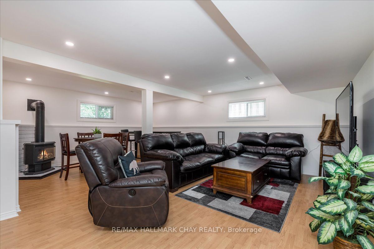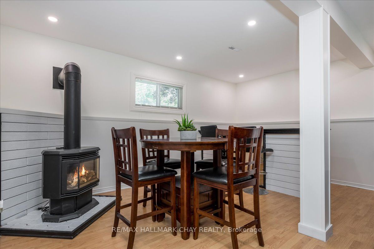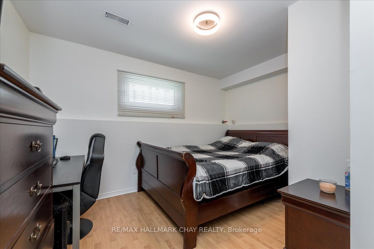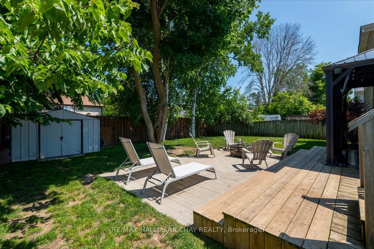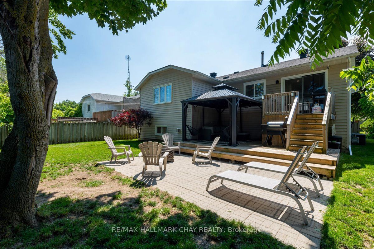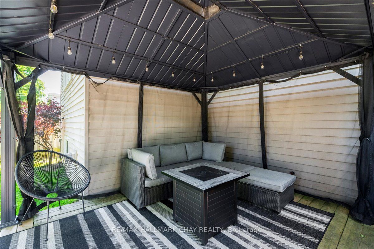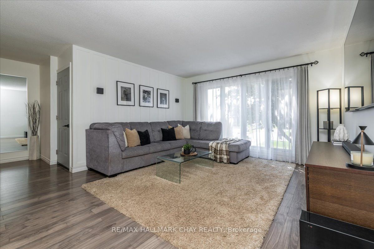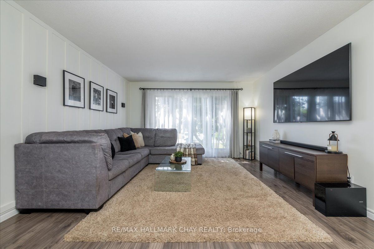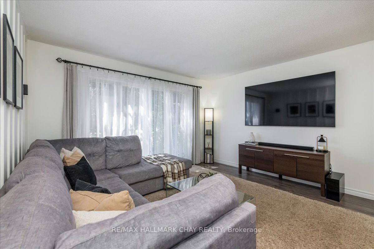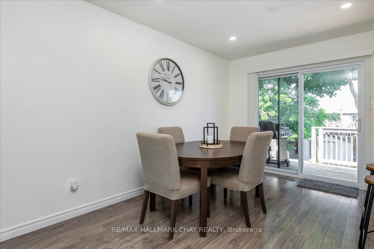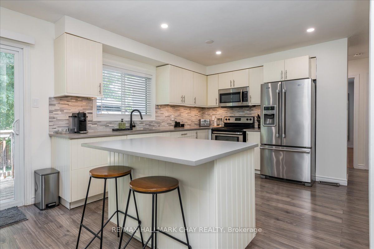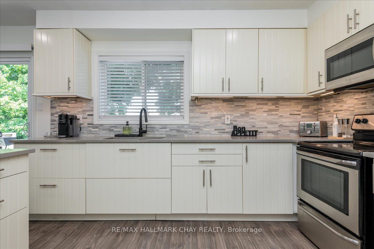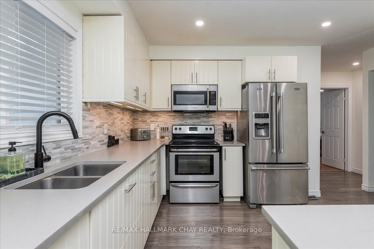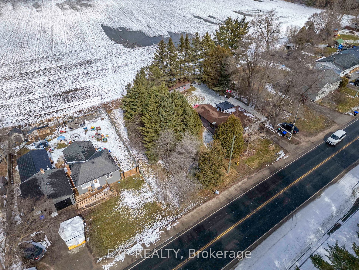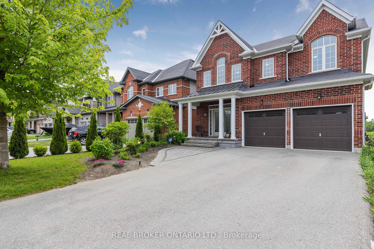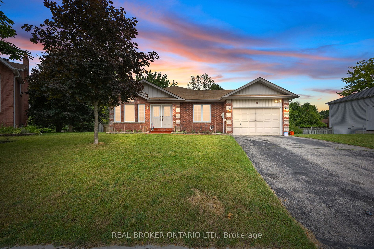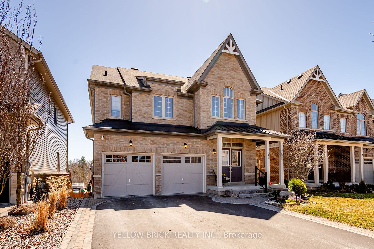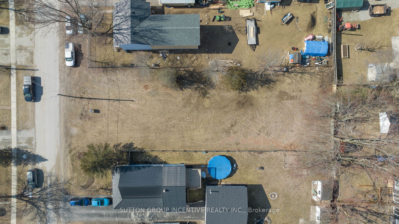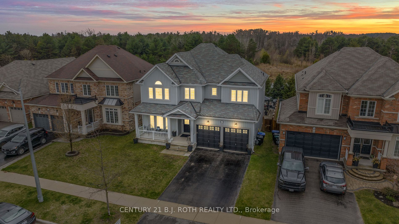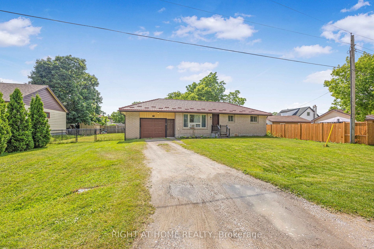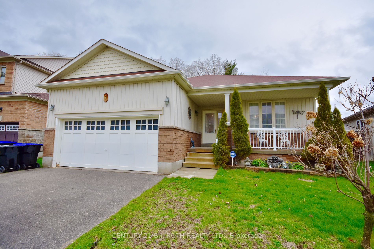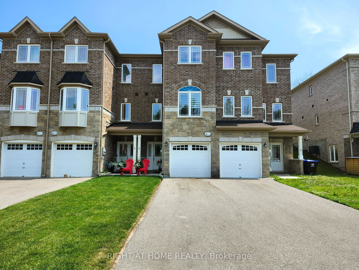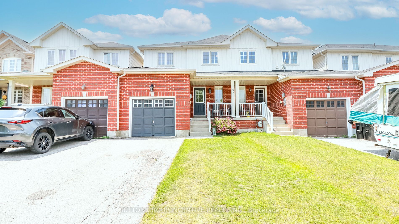203 Calford St
$799,900/ For Sale
Details | 203 Calford St
BEAUTIFULLY UPDATED HOME w/A SELF-CONTAINED IN-LAW SUITE! Impressive 3+2 Bed, 2 Full Bath, Approx 2369 Fin Sqft Home Loaded w/Upgrades. Grand Foyer w/Private Entry To Upper & Lower Level. Main Level Features: Luxurious Living Rm w/Oversized Window. Gorgeous Eat-In Kitchen w/Stone Counters, Backsplash, Island/Breakfast Bar, Pantry + SS Appliances. Formal Dining Rm w/Walkout To Backyard. Spacious Primary w/Ample Closet Space. 2 Sizeable Spare Bedrooms + A Stylish Main Bath w/Built-In Laundry. Lower Level Features: 2nd Kitchen, Laundry Area, Large Living Rm, Dining Area, Gas Fireplace, Dry Bar, 2 Good-Sized Bedrooms + A Lovely Full Bath. RECENT UPDATES: Windows (2021), Shingles (2021), Garage Door Opener (2021), Water Softener (2021), Main Bath (2022), Electrical Panel Upgrade (2022), Deck (2022), Pot Lights (2023), Basement Sound Proofing w/Sono Board & Sound Rated Insulation (2023). 4 Car Driveway (No Sidewalk). Huge Double Garage. Private Fenced Yard w/Mature Trees, Deck, Patio & Shed. Close To Schools, Shops & Parks. Easy Hwy 400 Access. YOUR SEARCH IS OVER!
WINDOW COVERINGS, SHED, NEW POT LIGHTS, GARAGE DOOR OPENER, SONO BOARD INSULATION UPGRADED, NEWER BATHROOM, DECK 2022, SHINGLES 2021
Room Details:
| Room | Level | Length (m) | Width (m) | |||
|---|---|---|---|---|---|---|
| Kitchen | Main | 4.29 | 3.89 | |||
| Living | Main | 5.82 | 3.73 | |||
| Prim Bdrm | Main | 4.98 | 3.15 | |||
| 2nd Br | Main | 3.73 | 2.77 | |||
| 3rd Br | Main | 3.12 | 2.77 | |||
| 4th Br | Lower | 3.73 | 3.48 | |||
| 5th Br | Lower | 3.43 | 2.84 | |||
| Bathroom | Main | 2.31 | 2.84 | 4 Pc Bath | ||
| Bathroom | Lower | 2.77 | 2.30 | 4 Pc Bath | ||
| Kitchen | Lower | 3.23 | 2.87 | |||
| Laundry | Lower | 1.30 | 1.60 | |||
| Laundry | Main | 0.90 | 0.90 |
