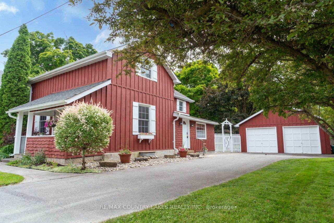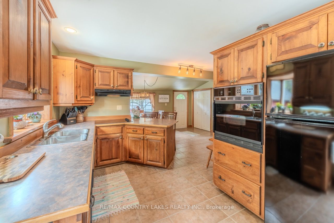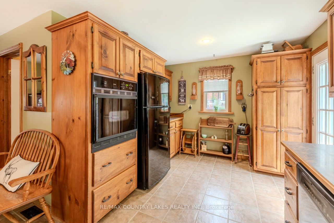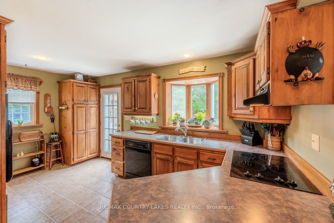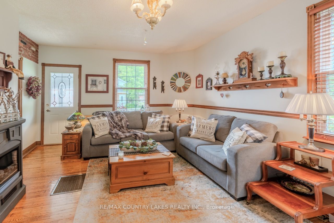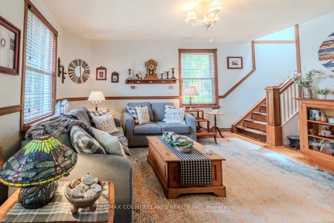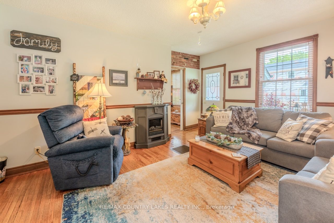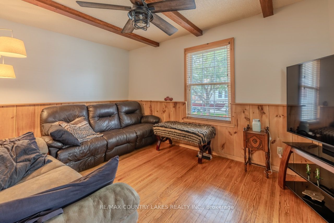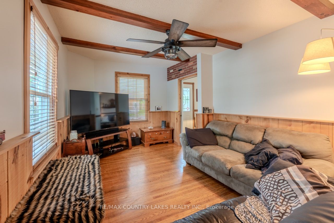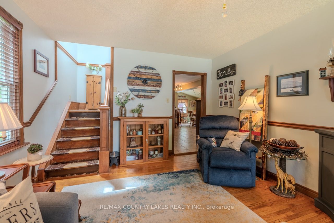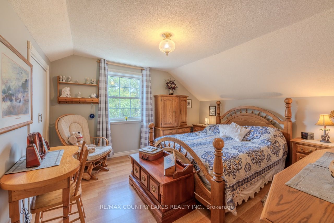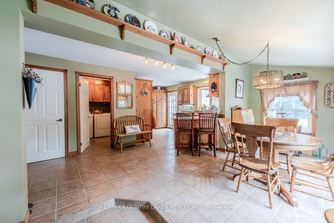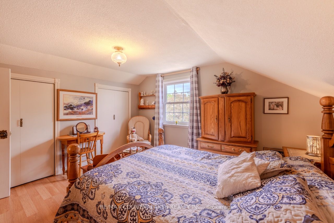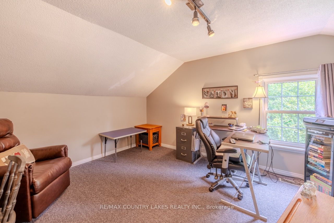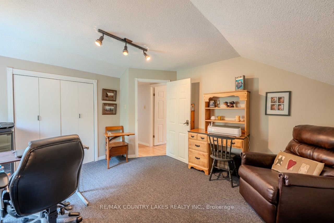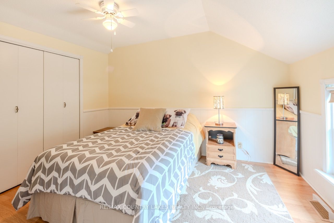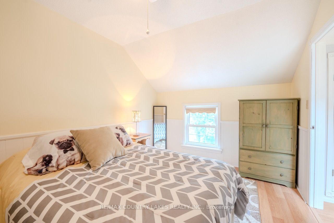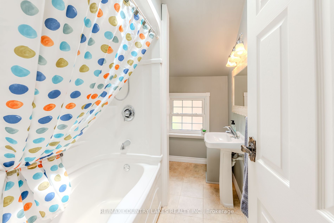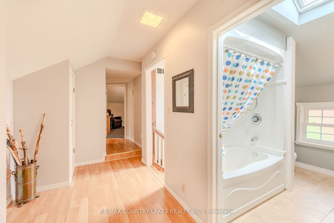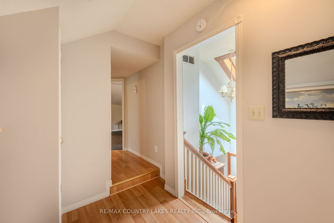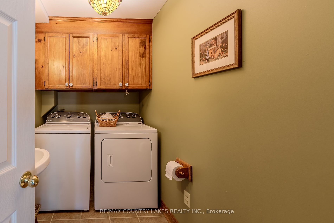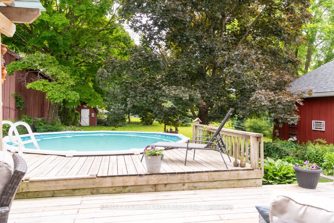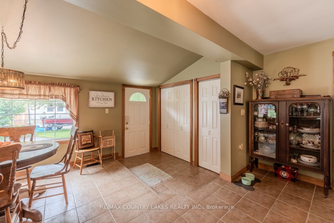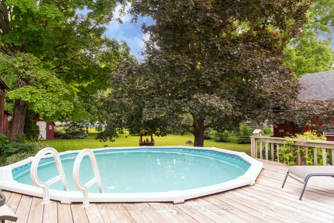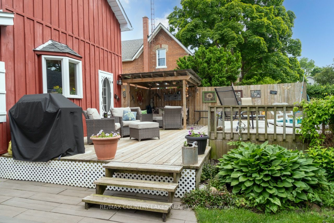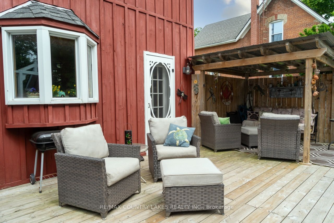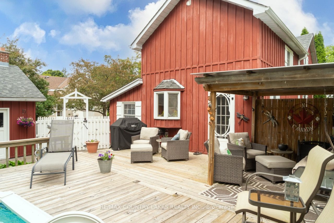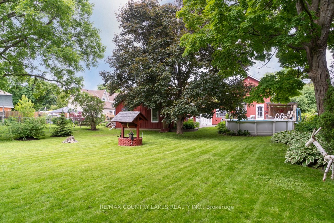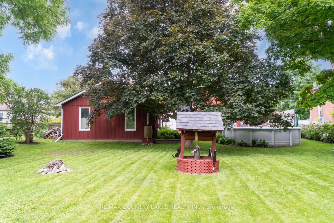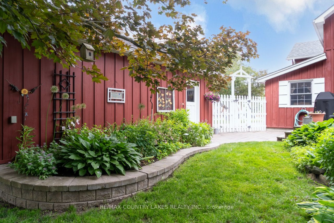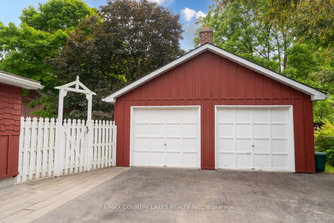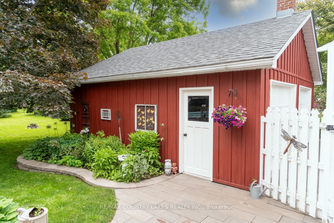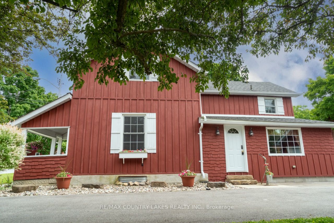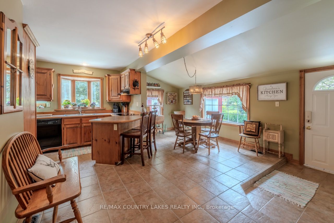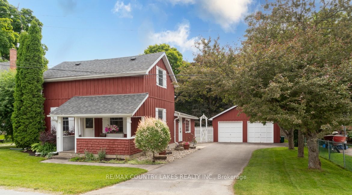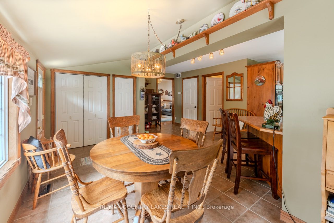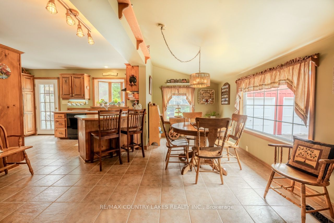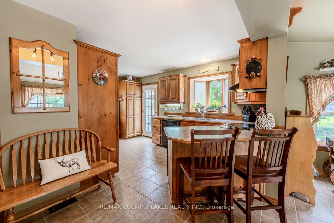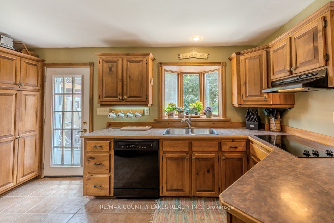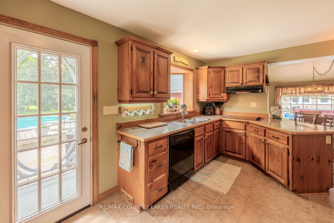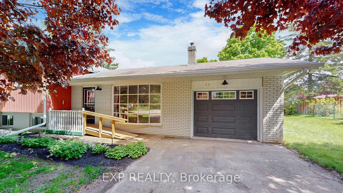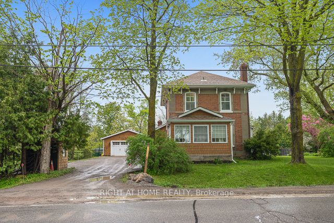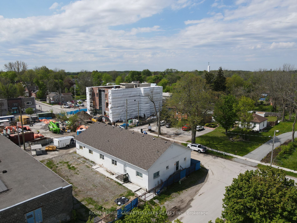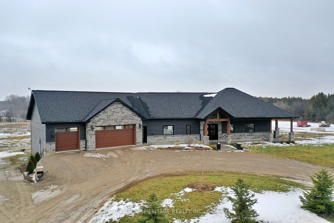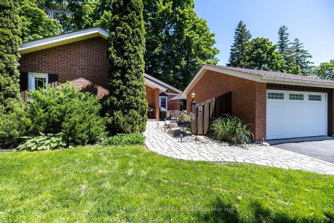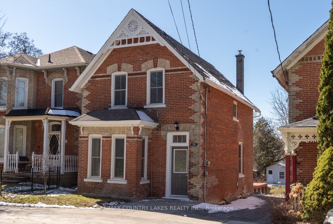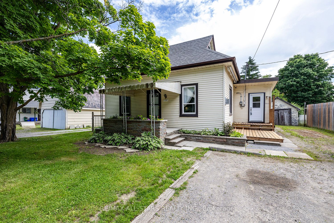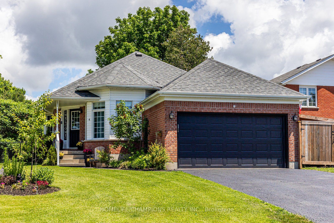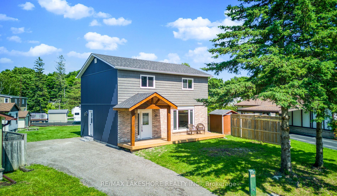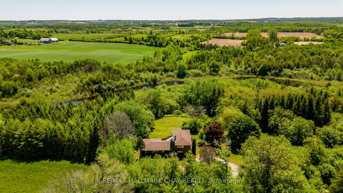19 King St
$748,000/ For Sale
Details | 19 King St
This beautiful Century home must be seen to be appreciated. A perfect marriage of charm and warmth, plus all the modern conveniences of todays busy lifestyle. Pride of ownership is apparent throughout the home and grounds. The paved drive leads you to the large double car garage and side entrance to the home. Once inside, you will be pleasantly surprised by the open concept kitchen and dining area. The kitchen area offers loads of cupboard space, built-in wall oven and countertop stove, breakfast bar, and walk out to deck and pool area. Also on this main level is the convenient laundry and two-piece bath, formal living room with walk-out to covered front porch, and family room.As you go to the second floor, you will notice the skylight above the staircase, lighting your way to the three ample size bedrooms, and modern four-piece bath with laundry chute.Once outside on the deck, you will find yourself overlooking a beautifully landscaped yard. This is the ideal place to relax and enjoy family fun by the above ground pool. The fully fenced back yard offers plenty of space for enjoying outdoor activities! The corner of the deck is reinforced for a hot tub with GFI electrical in place. You will appreciate the large double garage that is insulated and drywalled, has attic storage, and plug for a welder. All of this in a desirable neighbourhood. Short walk to town amenities, school, park, arena.Dont miss this one!! Be moved in and settled in time for school in the fall.
Room Details:
| Room | Level | Length (m) | Width (m) | |||
|---|---|---|---|---|---|---|
| Kitchen | Main | 4.67 | 6.12 | Bay Window | Ceramic Floor | W/O To Deck |
| Dining | Main | 5.29 | 2.27 | Window | Ceramic Floor | Closet |
| Laundry | Main | 2.49 | 1.50 | 2 Pc Bath | Ceramic Floor | |
| Living | Main | 4.93 | 3.74 | Window | Hardwood Floor | W/O To Porch |
| Family | Main | 4.94 | 3.23 | Window | Hardwood Floor | |
| Prim Bdrm | 2nd | 3.99 | 3.51 | His/Hers Closets | Laminate | Window |
| 2nd Br | 2nd | 3.65 | 2.74 | Window | Closet | |
| 3rd Br | 2nd | 3.96 | 3.47 | Window | Broadloom | Closet |
| Other | Bsmt | 7.08 | 6.47 | Concrete Floor |
