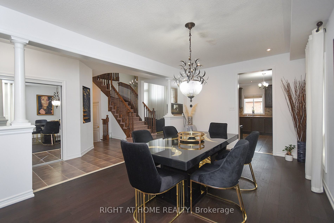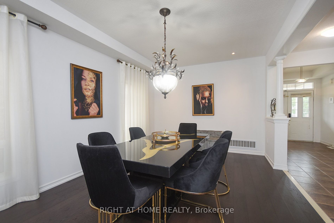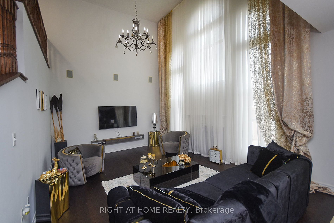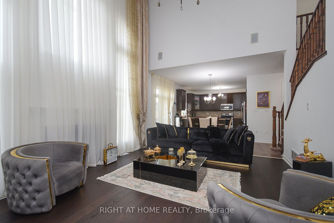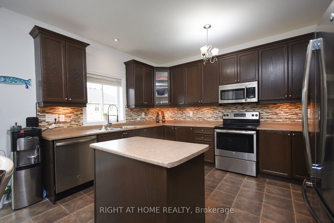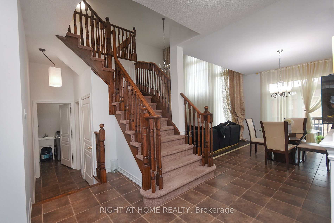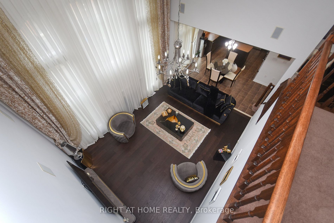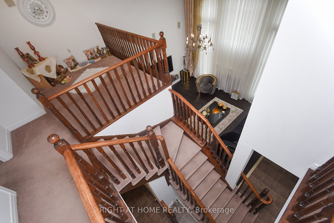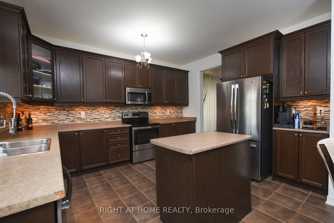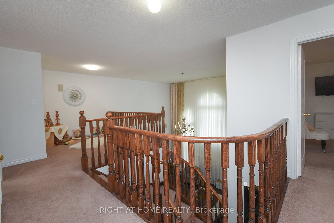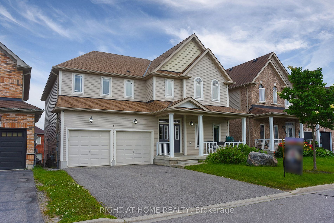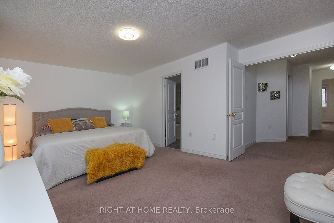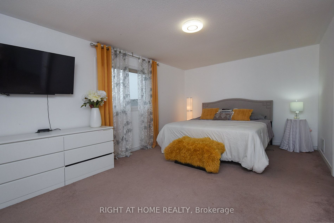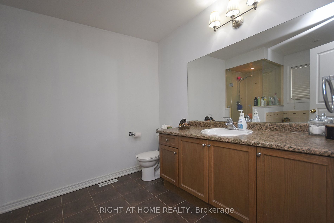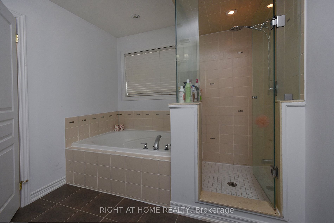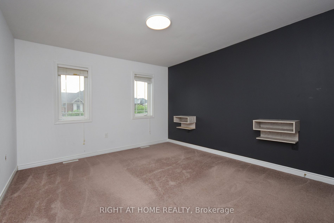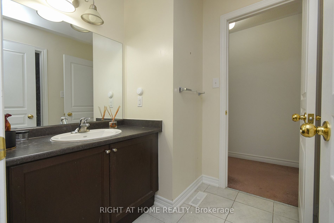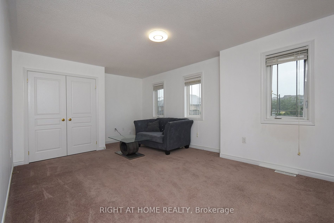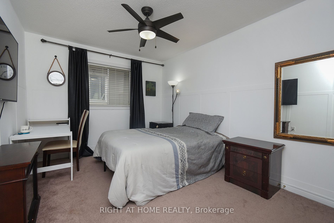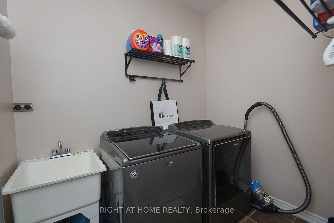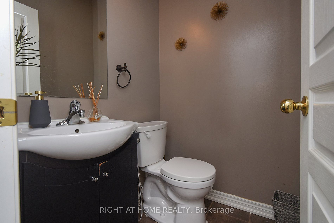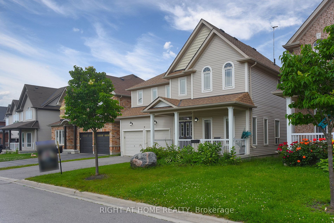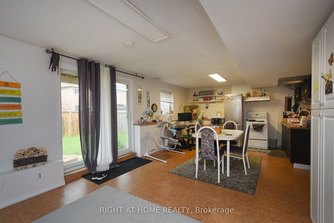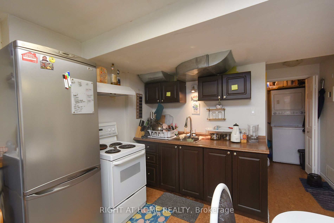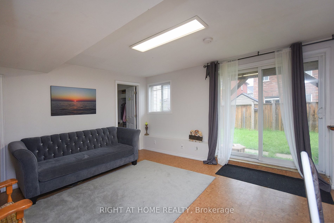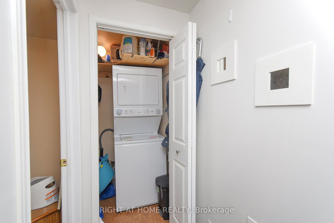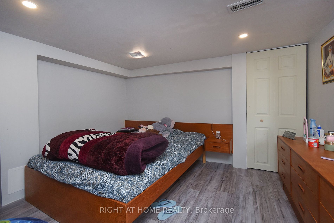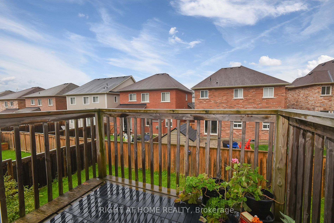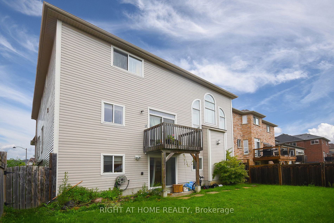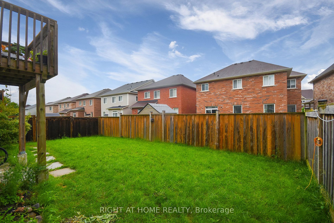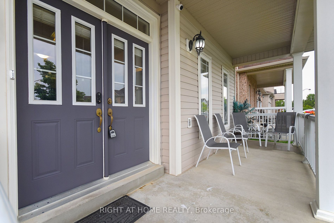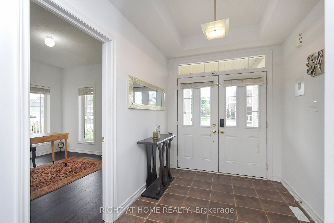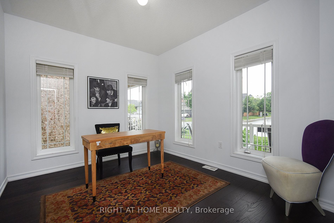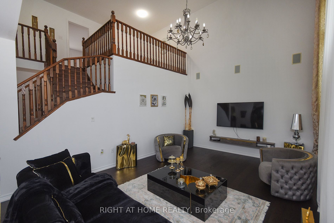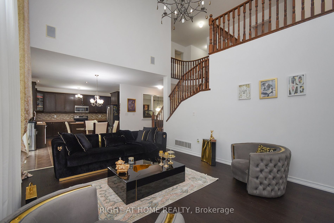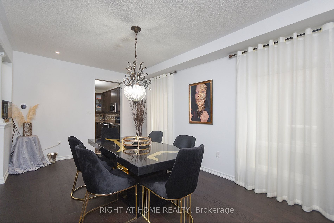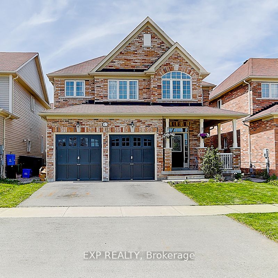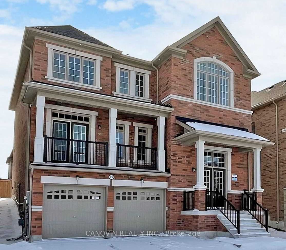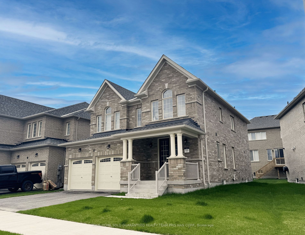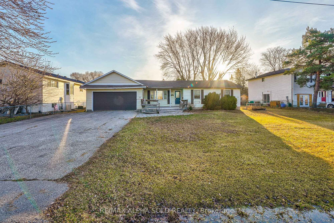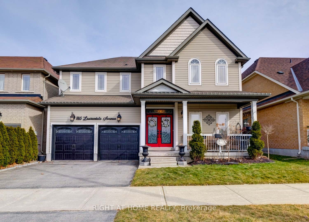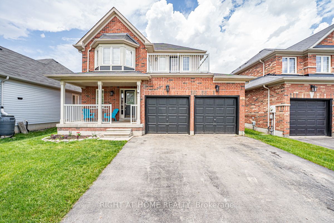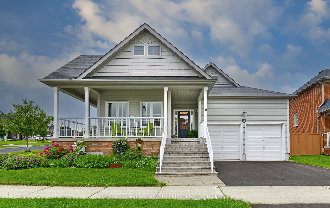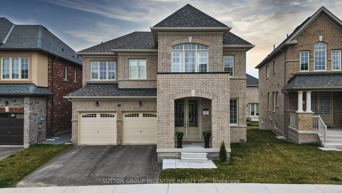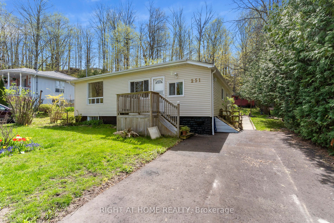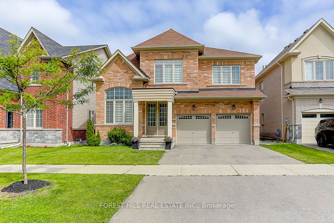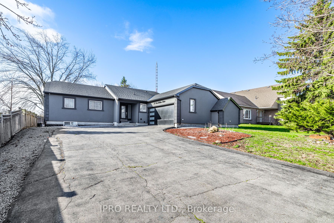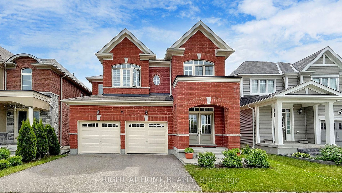9 Bache Ave
$999,000/ For Sale
Details | 9 Bache Ave
2 Birds1stone ! Stunning luxury living Home Nestled in sought after Community of South Keswick, 4 Bedrooms+Office+ Practically finished 2 Bedrooms Walk-out Basement. unparalleled floor plan with so many features, 2 story high ceiling family room! new engineer hardwood floor(2024) through main floor, practical office with french door right at foyer,combined Spacious Living/Dining Rooms filled with natural light are ideal for entertaining friends and family! unfolds with generously-sized bedrooms, Gourmet Kitchen w S/S appliances, Breakfast area outlooks to deck & Open to Bright , high ceiling Spacious Family Rm w Gas Fireplace. A second-floor seating/den area that exudes comfort and sophistication , Huge Bdrms Incl. Primary w 5 pc Ensuite & his/her Closets; 2 additional bedrooms w Tons of Storage in Closet . Convenient Main Floor Laundry and Garage Access plus Separate Laundry in the Large Basement with , Fully-Fenced Backyard, This fabulous home checks ALL the boxes and situated in proximity to the 404, pristine beaches, a marina, conservation areas, parks, and esteemed schools! Georgina's lifestyle await.
Shingles (2019). Incl: 2 Fridges, 2 Stoves,1 Built In Dishwasher, 1 Built In Micro, 2 sets of Washer, Dryer, Ceiling Fan, B/In Speakers In Family Rm, 2 Garage Door Openers & 1Remote.
Room Details:
| Room | Level | Length (m) | Width (m) | |||
|---|---|---|---|---|---|---|
| Living | Main | 5.55 | 3.55 | Hardwood Floor | Combined W/Dining | Window |
| Dining | Main | 5.55 | 3.55 | Combined W/Living | Built-In Speakers | Hardwood Floor |
| Kitchen | Main | 4.20 | 3.75 | O/Looks Backyard | Ceramic Floor | Stainless Steel Appl |
| Breakfast | Main | 4.20 | 2.20 | Overlook Patio | W/O To Deck | Open Concept |
| Family | Main | 5.55 | 4.20 | Vaulted Ceiling | Gas Fireplace | Picture Window |
| Office | Main | 3.55 | 3.05 | Hardwood Floor | French Doors | O/Looks Frontyard |
| Prim Bdrm | 2nd | 5.40 | 3.50 | His/Hers Closets | 5 Pc Bath | O/Looks Backyard |
| 2nd Br | 2nd | 4.20 | 3.90 | Broadloom | Closet | Window |
| 3rd Br | 2nd | 3.75 | 3.00 | Broadloom | Closet | South View |
| 4th Br | 2nd | 5.05 | 3.65 | Broadloom | Closet | South View |
| Sitting | 2nd | 2.70 | 3.50 | O/Looks Family | Broadloom | Linen Closet |
| Living | Bsmt | 6.80 | 4.00 | Combined W/Dining | Laminate | W/O To Yard |

