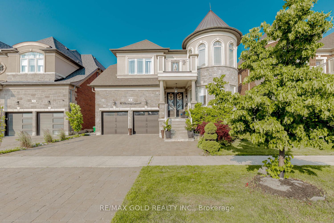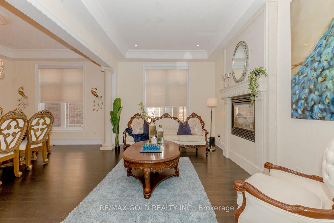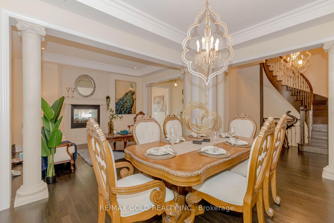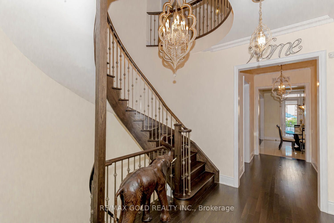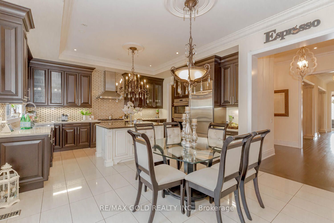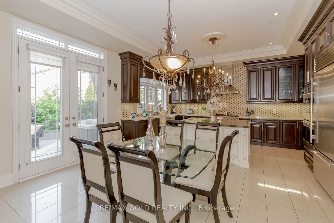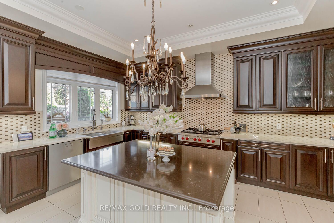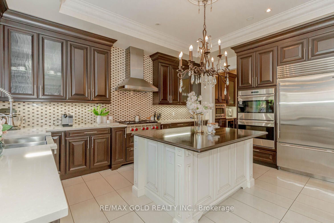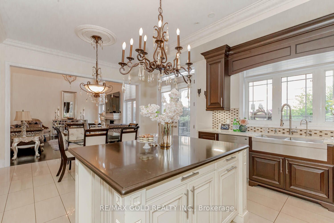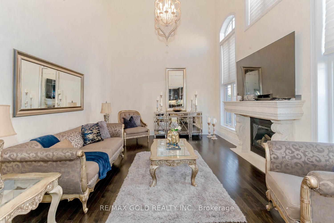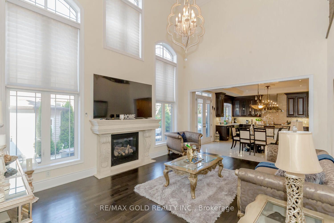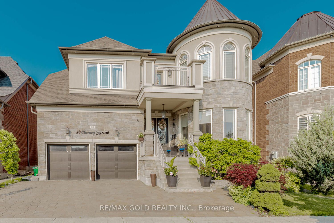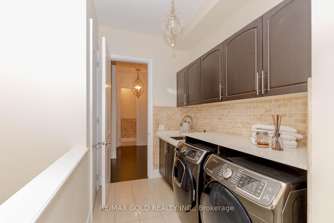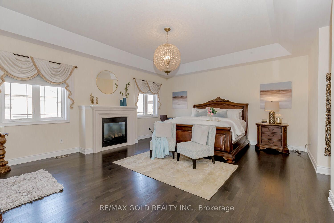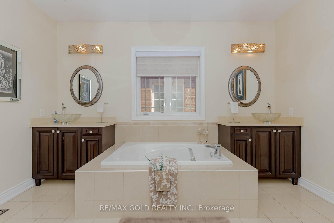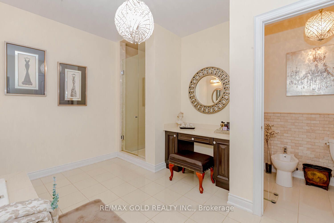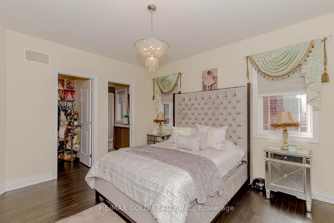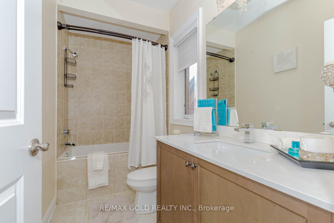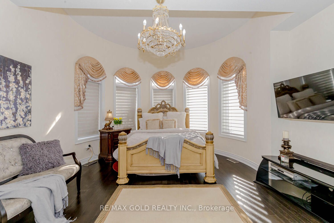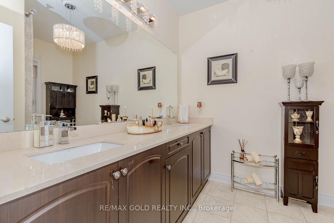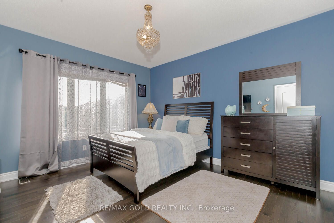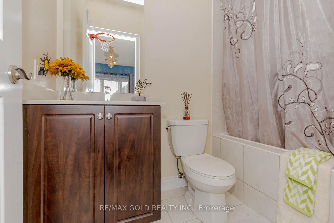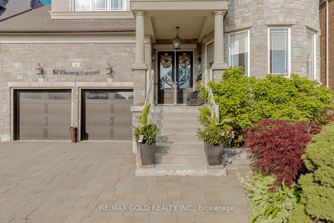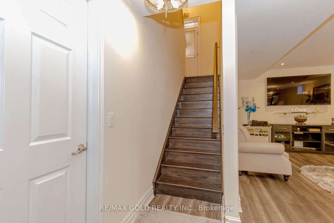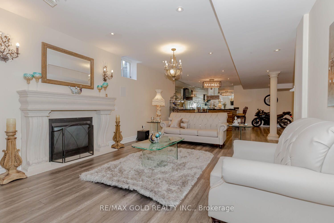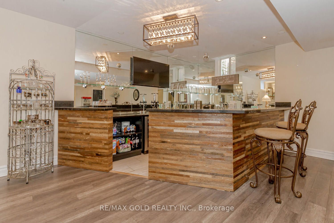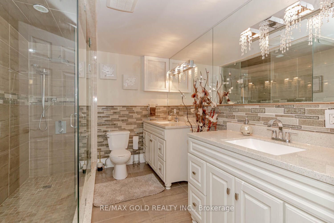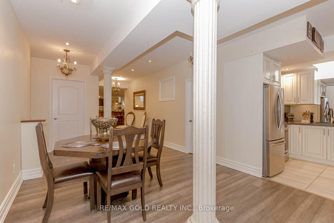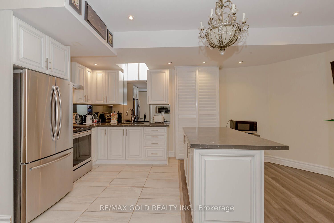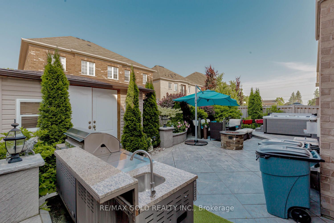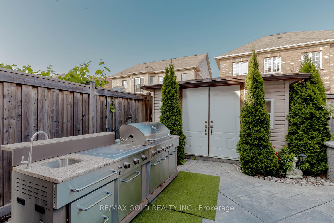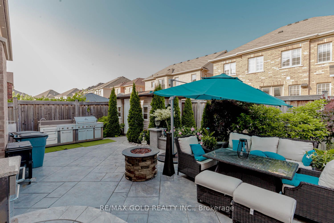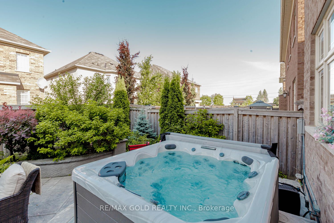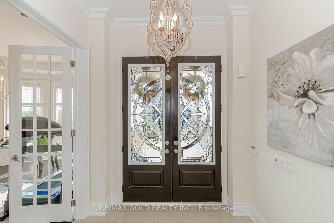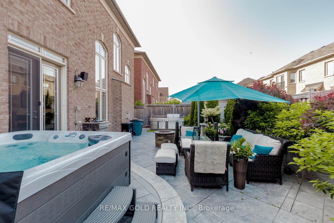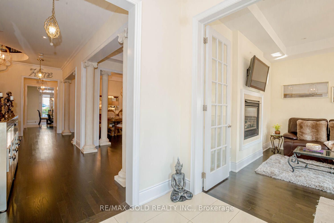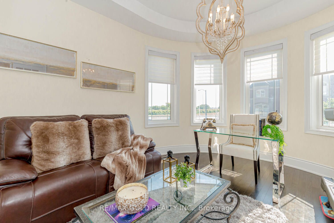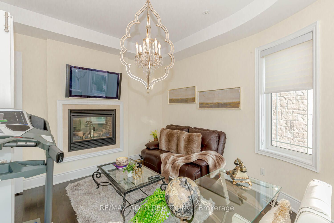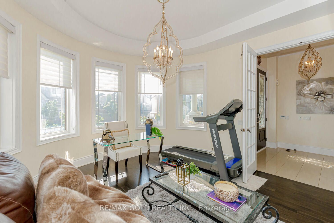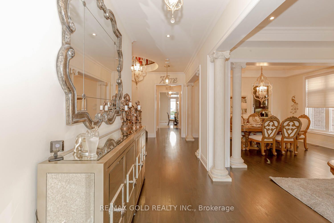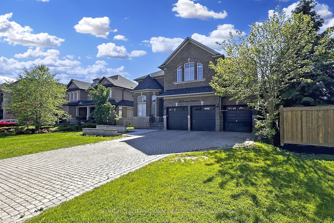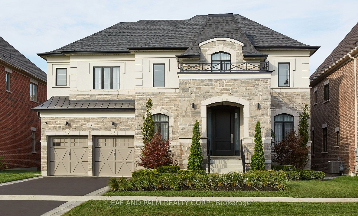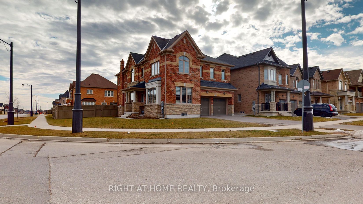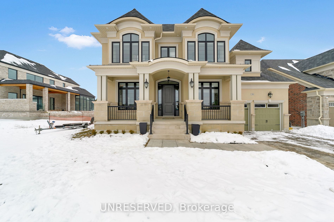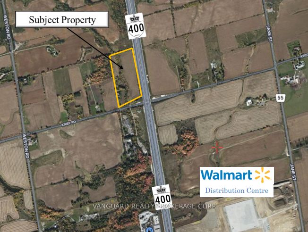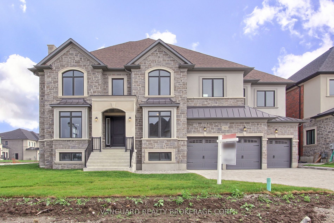80 Chesney Cres
$2,499,999/ For Sale
Details | 80 Chesney Cres
Welcome to the exquisite Carmichael Model by Countrywide Homes, a stunning property offering over 4,000 square feet of luxurious living space. This home features a fully finished basement of approximately 2,000 square feet with a separate entrance, ideal for entertaining or multi-generational living. As you step inside, you are welcomed by soaring 10-foot ceilings on the main level, enhancing the sense of space and elegance. Second floor and basement continue this theme with 9-foot ceilings throughout. Perfect floor plan for a four-bedroom home includes an open-concept family room with an impressive 19-foot high ceiling, creating a grand and inviting atmosphere. Gourmet kitchen is a chefs dream, equipped with a Sub-Zero fridge, a six-burner stove, a double wall oven, a server area and much more. Each bedroom is a private retreat, complete with walk-in closets and ensuite washrooms, providing comfort and convenience. Home boasts four fireplaces, each strategically placed in the family room, living room, Master bedroom, and basement, providing warmth and a cozy ambiance throughout. Finished basement is a highlight, featuring a well-designed wet bar, a second kitchen, a full washroom, and an open space perfect for entertaining. Both the main floor and the basement are equipped with built-in surround sound speakers, and there are additional speakers in the backyard, allowing you to enjoy music both indoors and out. This property truly combines elegance, functionality, and entertainment options in one impressive package.
Chandelier, Elf's, Window Coverings, Washer/Dryer, Stove, Fridge, Dishwasher, 4 Fireplaces
Room Details:
| Room | Level | Length (m) | Width (m) | |||
|---|---|---|---|---|---|---|
| Kitchen | Main | |||||
| Family | Main | |||||
| Living | Main | |||||
| Dining | Main | |||||
| Prim Bdrm | 2nd | |||||
| 2nd Br | 2nd | |||||
| 3rd Br | 2nd | |||||
| 4th Br | 2nd | |||||
| Kitchen | Bsmt |
