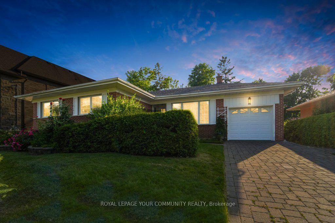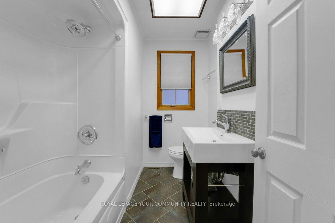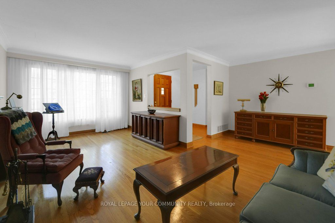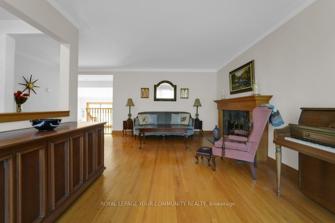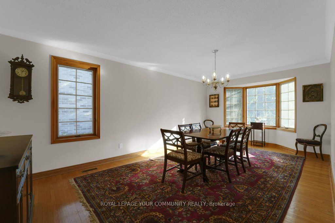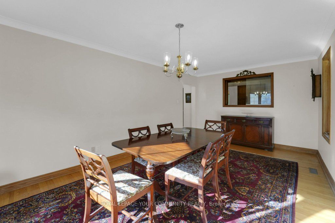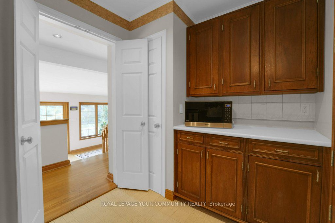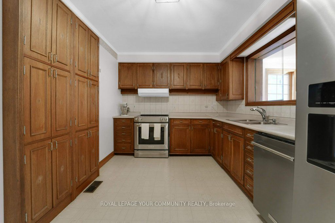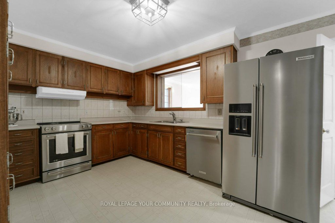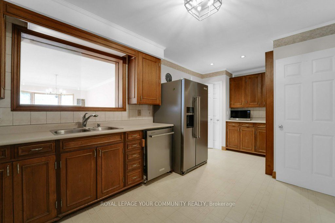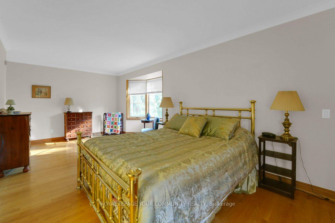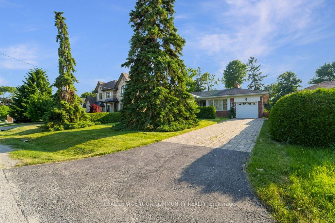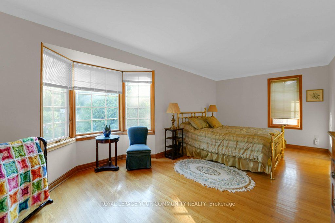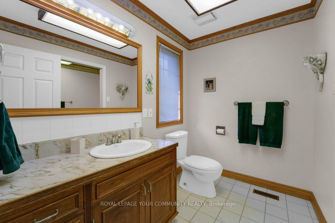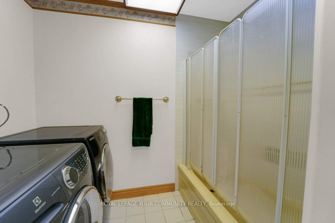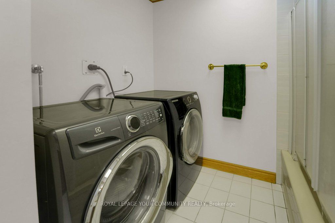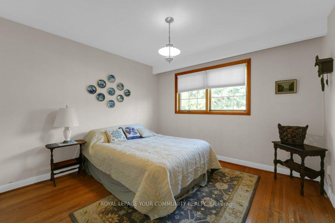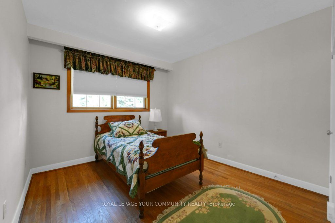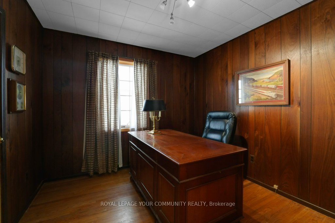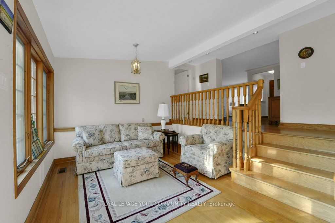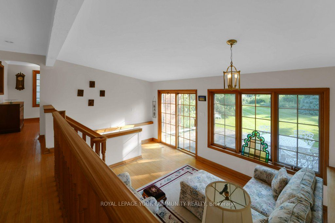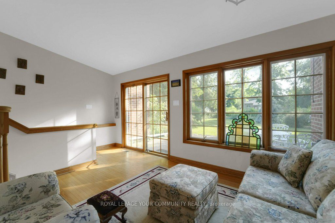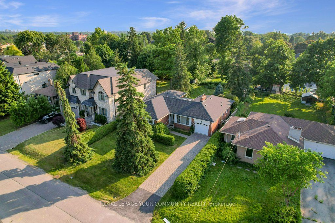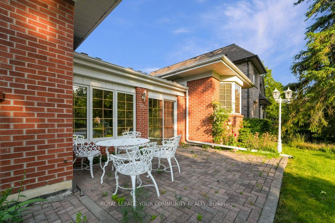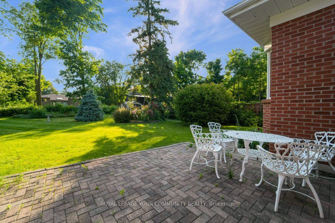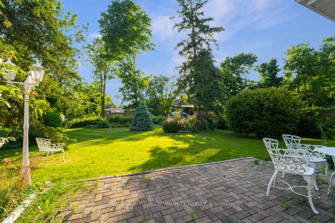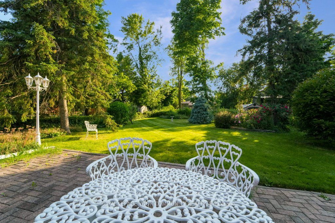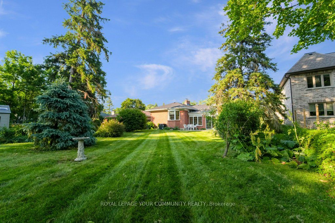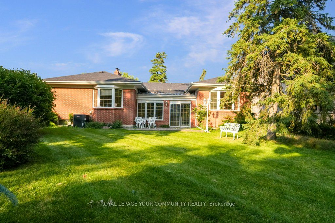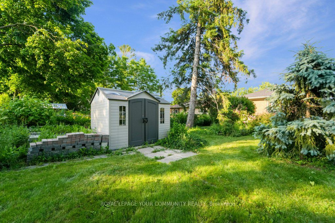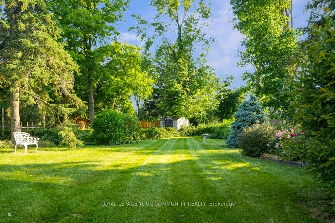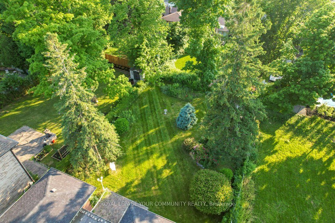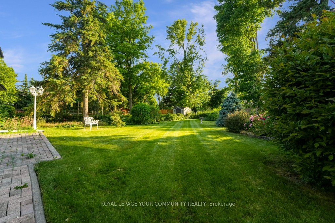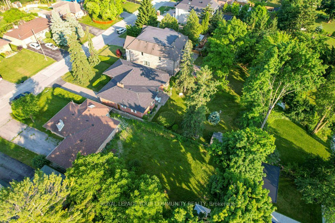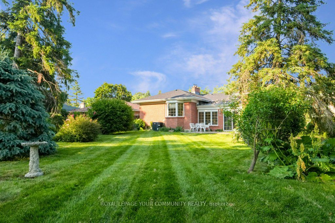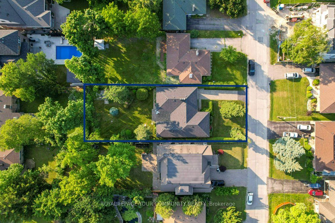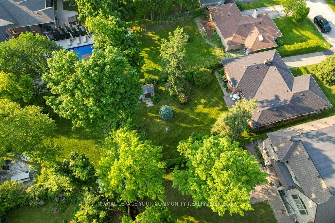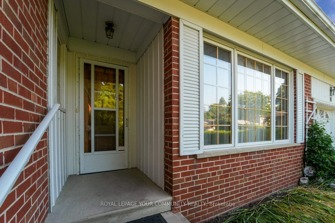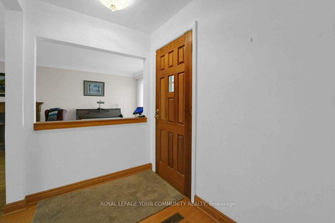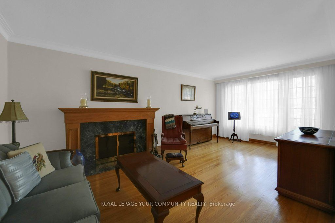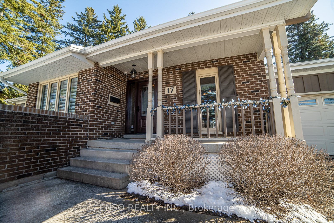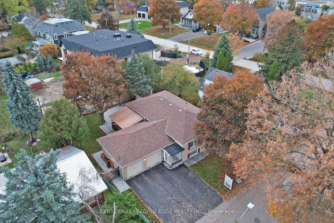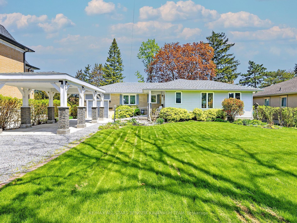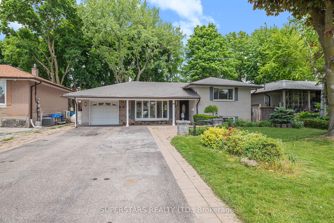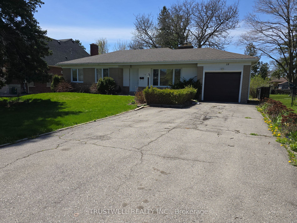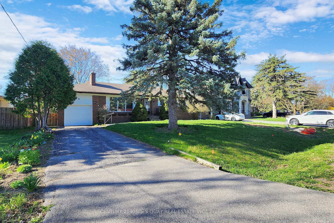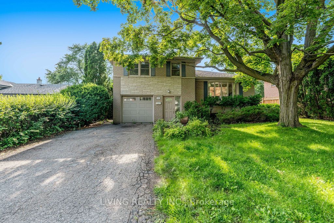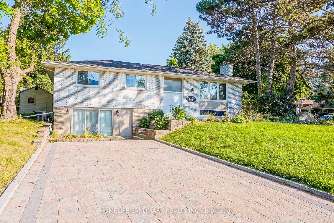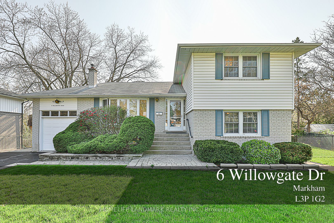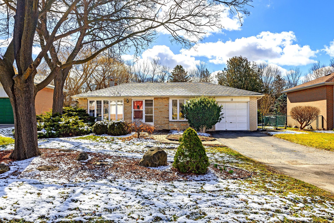14 Jonquil Cres
$1,679,888/ For Sale
Details | 14 Jonquil Cres
***Custom Bungalow In High Demand Bullock Area - Markham's Hidden Gem*** Welcome To This Delightful Bungalow Nestled In The Sought-After Bullock Neighborhood. Situated On An Expansive 62 X 168-Foot Lot, This Home Offers A Rare Opportunity To Live In A Serene Enclave Surrounded By Custom-Built Residences. The Convenience Of A Bungalow Layout Awaits You With Few Stairs To Climb, Making It Ideal For All Ages. Rent It Out Or Live In This Updated Home Until You Are Ready To Build Your Dream Home. Large Windows Flood The Interior With Natural Light, Creating A Warm And Inviting Atmosphere. Original Features, Including Hardwood Floors, A Stunning Fireplace With Stone Surround, And Classic Architectural Details, Add To The Homes Character. Step Outside Onto Your Private Patio And Enjoy A Breath Of Fresh Air. The Backyard, Surrounded By Lush Greenery And Mature Trees, Is A Tranquil Retreat Waiting For Your Personal Touch. Join A Community Of Discerning Homeowners, As The Neighborhood Is Dotted With Beautifully Crafted Custom Homes, Ensuring A Cohesive Streetscape. Close To Schools, Parks, Shopping, And Transit, This Prime Location Offers Easy Access To Highways And Public Transportation. Don't Miss Out On This Rare Opportunity To Own A Bungalow In The Heart Of Bullock. Contact Us Today To Schedule A Viewing And Experience The Timeless Appeal Of This Markham Gem.
Room Details:
| Room | Level | Length (m) | Width (m) | |||
|---|---|---|---|---|---|---|
| Living | Main | 6.06 | 5.72 | Crown Moulding | Hardwood Floor | Large Window |
| Kitchen | Main | 5.88 | 2.93 | Backsplash | Vinyl Floor | Pantry |
| Dining | Main | 6.46 | 3.49 | Separate Rm | Hardwood Floor | Bay Window |
| Prim Bdrm | Main | 6.41 | 6.18 | W/I Closet | Hardwood Floor | 4 Pc Ensuite |
| 2nd Br | Main | 3.58 | 3.36 | Double Closet | Hardwood Floor | Window |
| 3rd Br | Main | 4.40 | 3.06 | Closet | Hardwood Floor | Window |
| 4th Br | Main | 3.04 | 2.92 | Closet | Hardwood Floor | Window |
| Family | In Betwn | 5.13 | 3.21 | Open Concept | Parquet Floor | W/O To Yard |
| Rec | Bsmt | 6.42 | 3.56 | Finished | Vinyl Floor | |
| Rec | Bsmt | 6.28 | 3.49 | B/I Shelves | Vinyl Floor | |
| Utility | Bsmt | 6.47 | 6.17 | |||
| Laundry | Bsmt | 3.57 | 2.99 | Laundry Sink |
