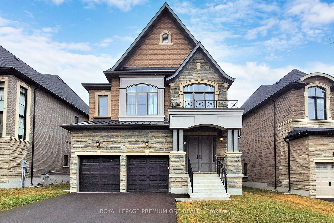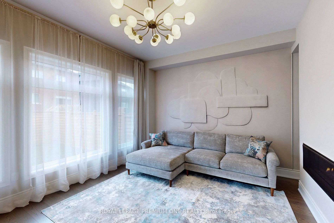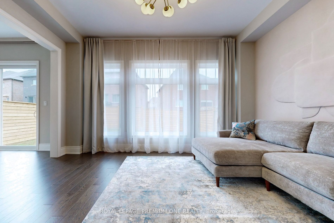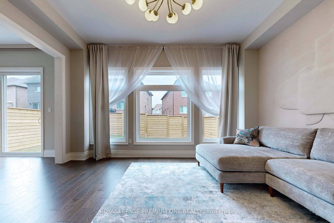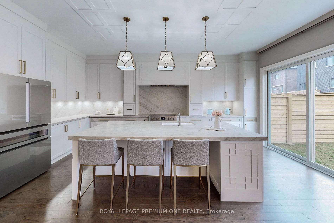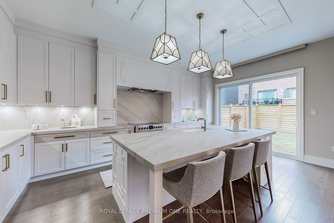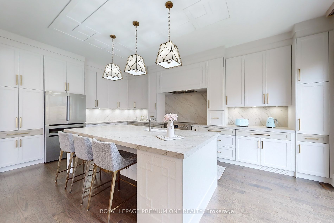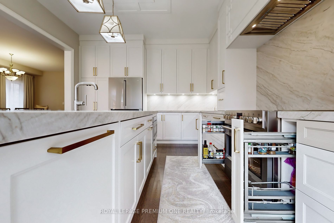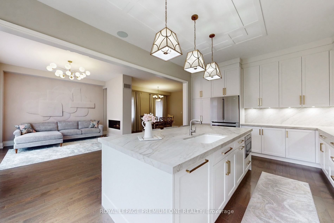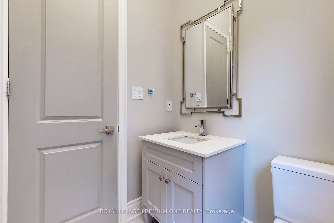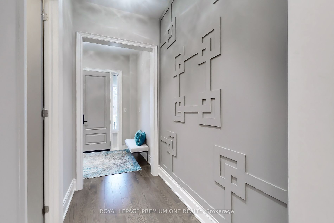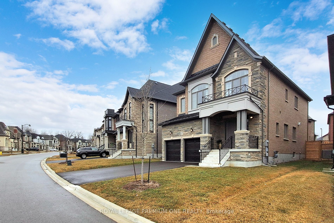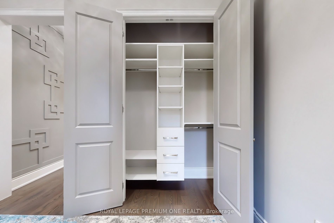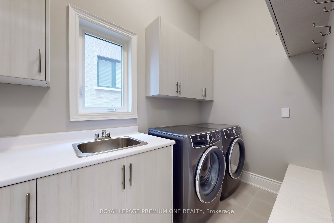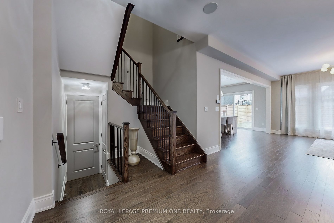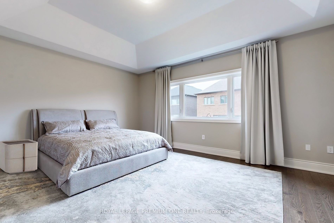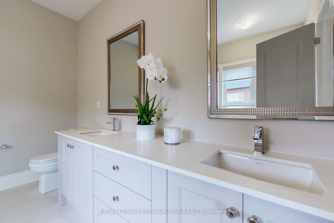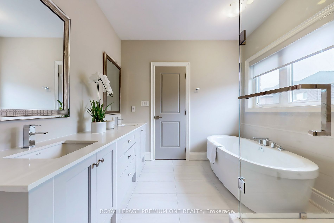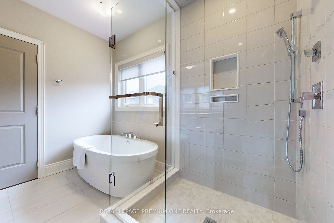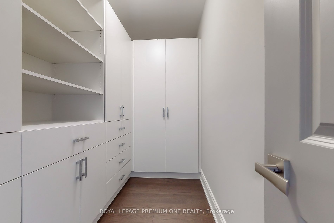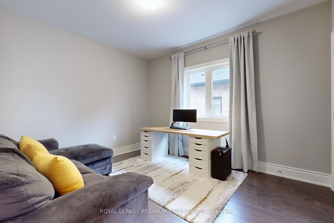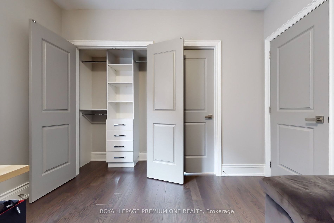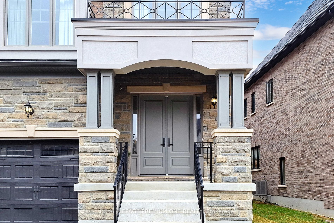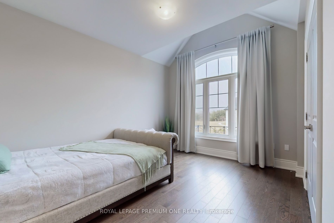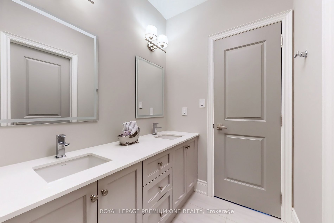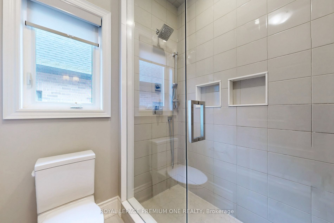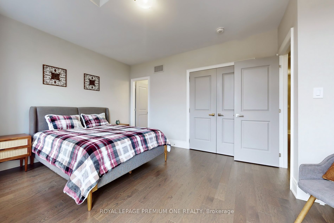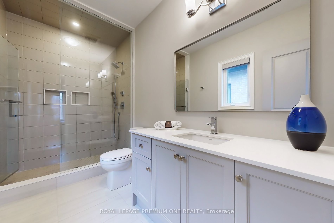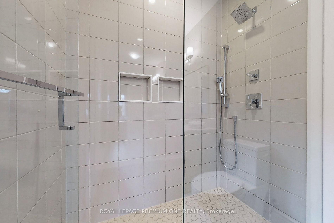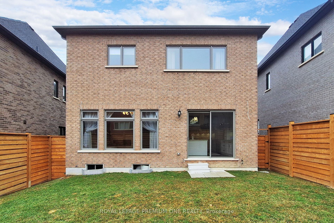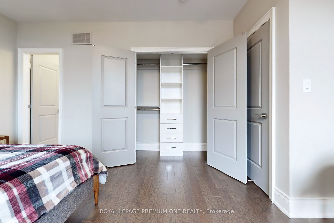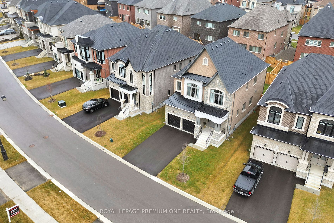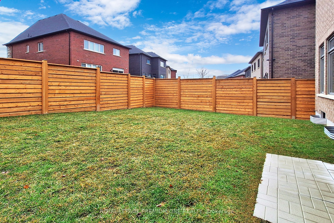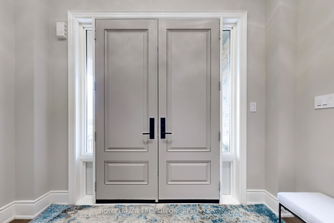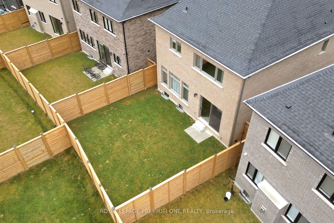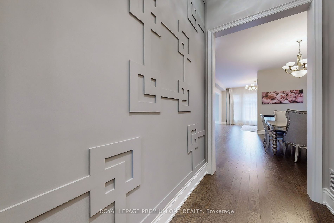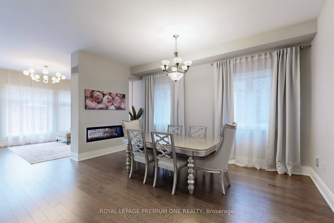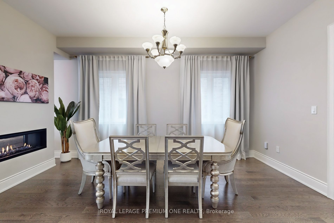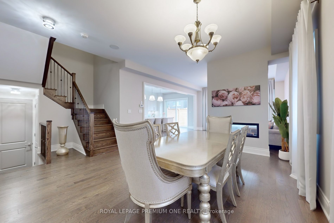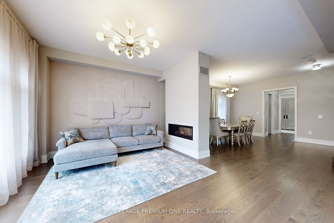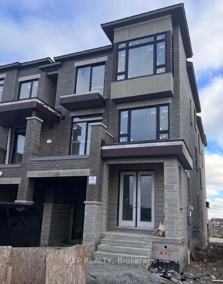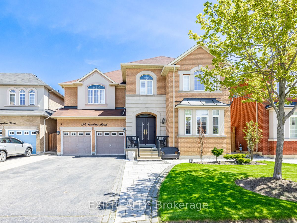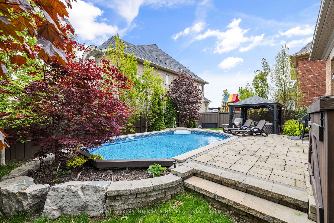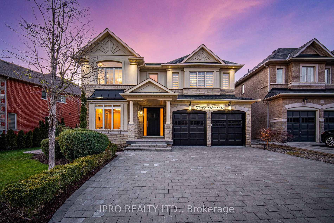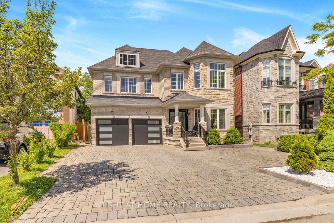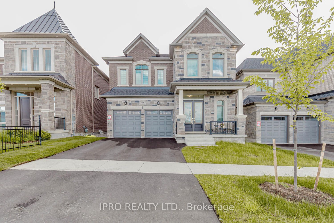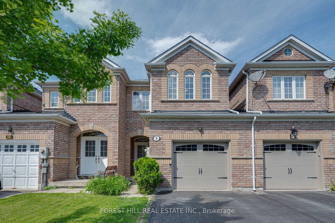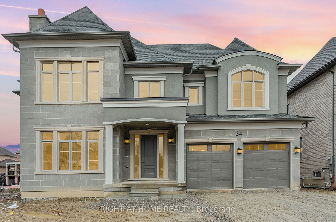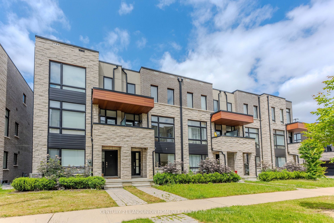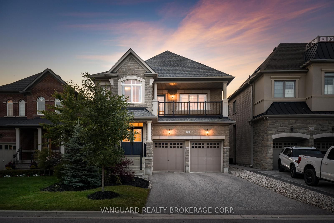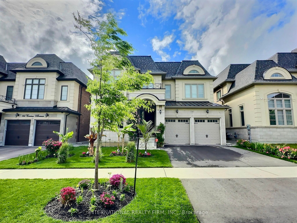133 Cannes Ave
$2,299,900/ For Sale
Details | 133 Cannes Ave
Stunning 1 Yr Old Home w/Upgraded features t/o means you can settle in w/o lifting a finger. The open concept layout w/10ft ceiling on main floor creates an inviting space for daily living & entertaining. Enter the Family rm w/large custom windows bathe the rooms in natural light. The centerpiece of this space is the modern 2-sided Fireplace that unites the dining room together. The heart of the home, the gourmet kit. Custom two-toned cabinetry, sleek white quartzite leather countertops, backsplash & top-of-the-line app & detailed ceiling. As you make your way to the bedrooms to 9ft on the 2nd floor you'll find primary suite w/tray ceiling, a spacious layout & large windows. The ensuite bathroom is a spa-like oasis, featuring a soaking tub, w/i frameless glass shower & dual vanities. Each additional bedroom is generously sized, offering comfort for family & guests. Hardwood floors & elegant finishes t/o, Custom closets & built-ins for efficient storage. Upgrade vanities height, quartz countertop, toilets Panasonic whisper vent.
Control4 Automation allows you to control lighting, temp. Smart Garage Opener, WiFi Smart Irrigation Sys. Cameral cabling R/I IP (Cat6), Surround sound speakers in ceiling (no receiver),wireless access point(UAP-AC-LITE), PoE Injector.
Room Details:
| Room | Level | Length (m) | Width (m) | |||
|---|---|---|---|---|---|---|
| Dining | Main | 4.75 | 4.99 | 2 Way Fireplace | Hardwood Floor | Built-In Speakers |
| Family | Main | 4.75 | 3.96 | 2 Way Fireplace | Hardwood Floor | Window |
| Kitchen | Main | 2.80 | 4.08 | Quartz Counter | Hardwood Floor | |
| Breakfast | Main | 3.35 | 4.08 | Sliding Doors | Hardwood Floor | |
| Foyer | Main | 2.13 | 3.04 | Closet Organizers | Hardwood Floor | |
| Prim Bdrm | 2nd | 5.48 | 4.26 | 5 Pc Ensuite | Hardwood Floor | Closet Organizers |
| 4th Br | 2nd | 4.81 | 4.20 | 4 Pc Ensuite | Hardwood Floor | Closet Organizers |
| 3rd Br | 2nd | 3.35 | 4.38 | Semi Ensuite | Hardwood Floor | Closet Organizers |
| 2nd Br | 2nd | 3.35 | 3.65 | Semi Ensuite | Hardwood Floor | Closet Organizers |
| Laundry | Main | Closet |
