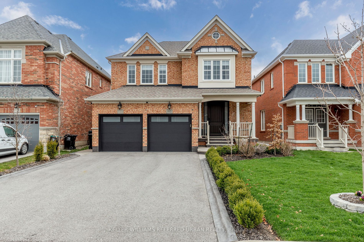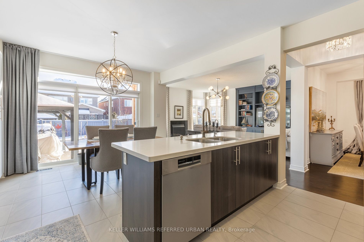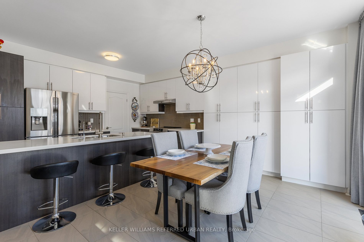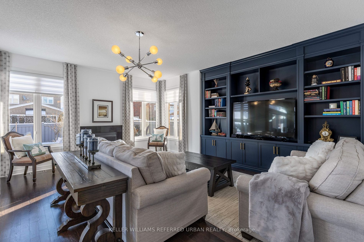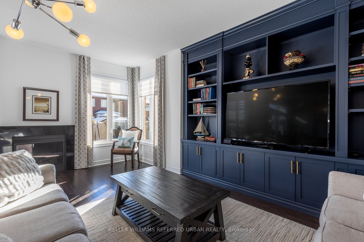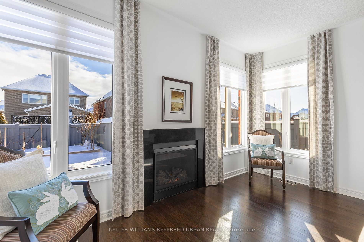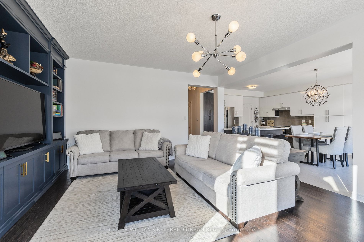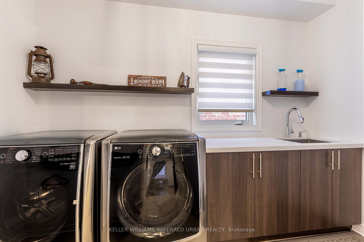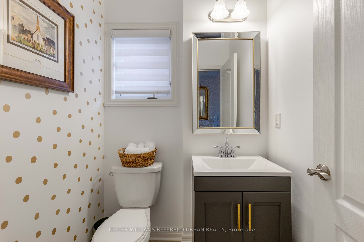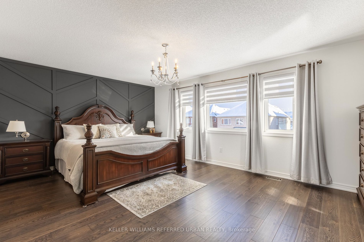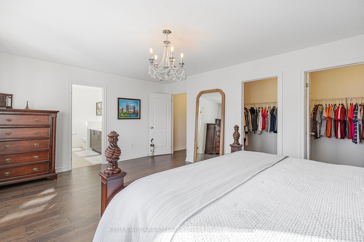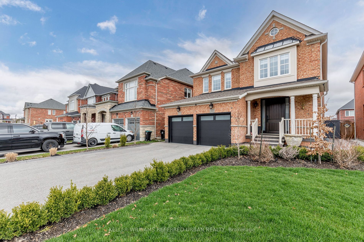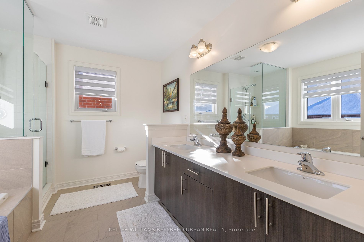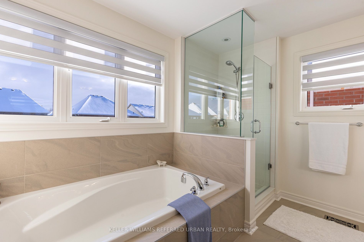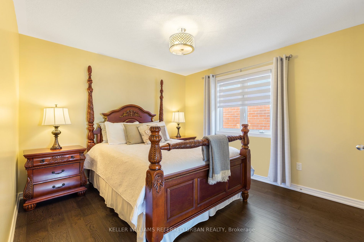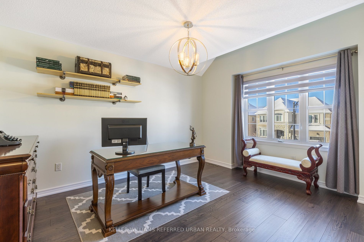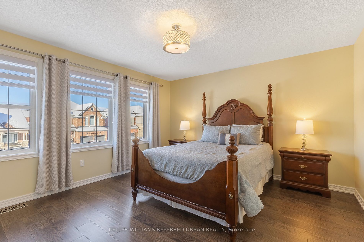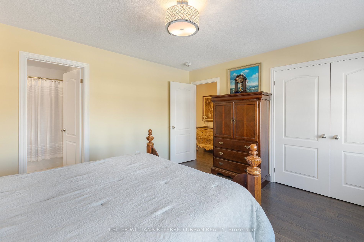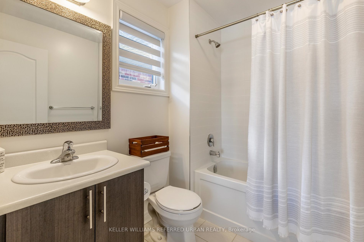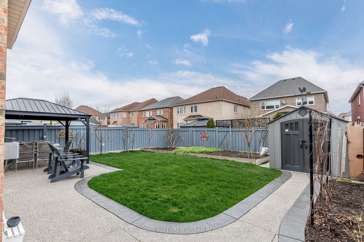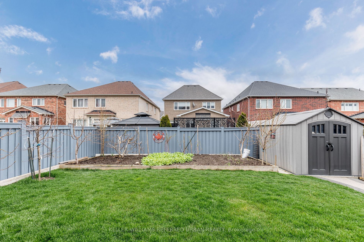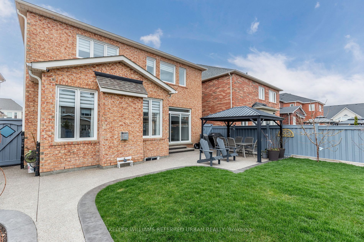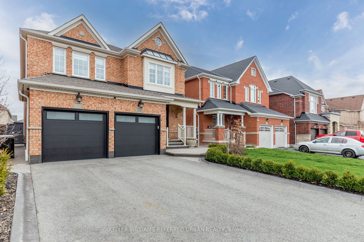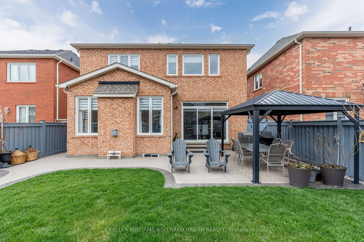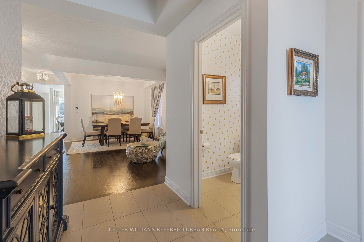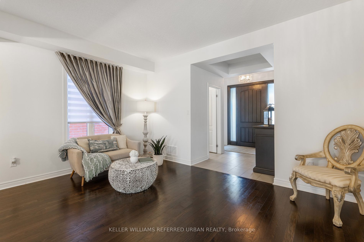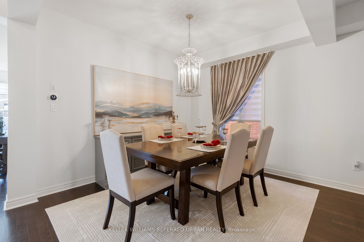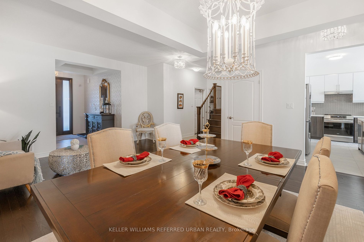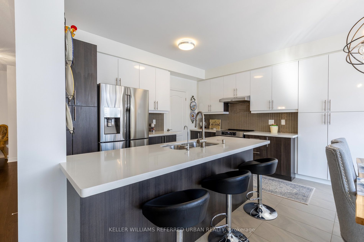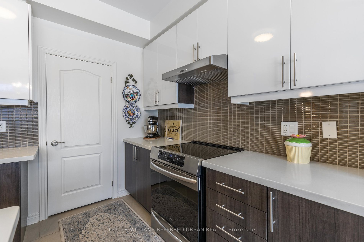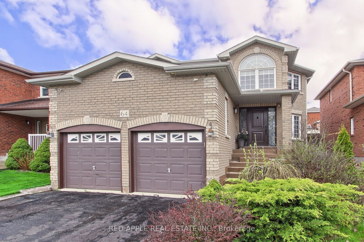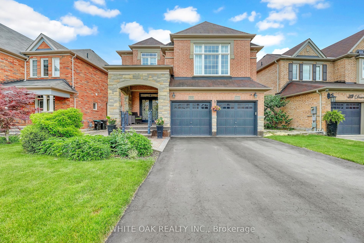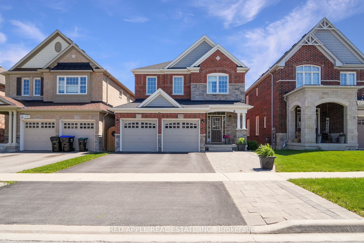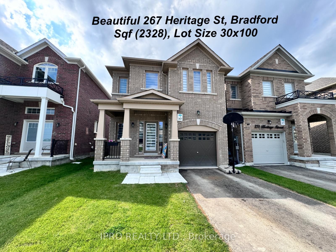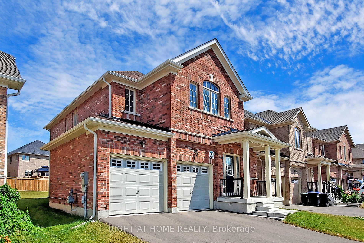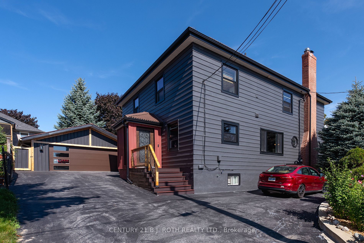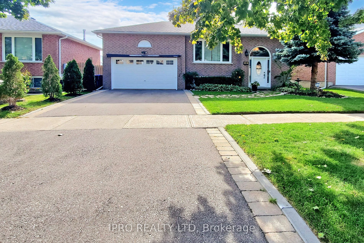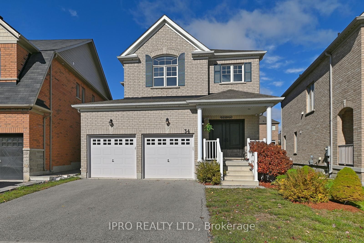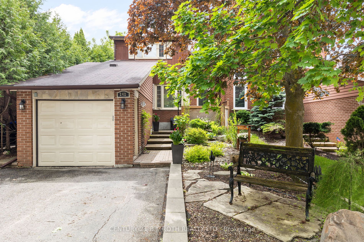112 Stewart Cres
$1,448,888/ For Sale
Details | 112 Stewart Cres
Stunning two-story detached home located in the sought-after Summerlyn neighborhood. Thisexecutive residence features custom upgrades, an open concept layout, a gourmet kitchen withstainless steel appliances and full wall pantry, a spacious backyard, and a cozy family room witha gas fireplace. The primary bedroom boasts a luxurious ensuite and His & Hers walk-in closets,while the 2nd and 3rd bedrooms share a semi-private bath, and the 4th bedroom includes a privateensuite. Conveniently situated near schools, parks, shopping, and major highways.
Epoxy Floors in Garage, Aggregate Concrete all aroundproperty. Fully Fenced Yard w Gates on both sides. Exterior Pot Lights, Hardwood Main and 2ndFloors, New Front Door & Garage Doors, Re-Paved Driveway w 2 coats. Fully Landscaped.
Room Details:
| Room | Level | Length (m) | Width (m) | |||
|---|---|---|---|---|---|---|
| Foyer | Main | 3.28 | 1.79 | Closet | Tile Floor | |
| Dining | Main | 6.08 | 4.75 | Combined W/Living | Hardwood Floor | Window |
| Living | Main | 6.08 | 4.75 | Combined W/Dining | Hardwood Floor | Window |
| Kitchen | Main | 4.15 | 2.67 | Quartz Counter | Tile Floor | Stainless Steel Appl |
| Breakfast | Main | 4.12 | 3.12 | Eat-In Kitchen | Tile Floor | W/O To Yard |
| Family | Main | 5.52 | 4.68 | Gas Fireplace | Hardwood Floor | B/I Bookcase |
| Prim Bdrm | 2nd | 5.72 | 3.99 | His/Hers Closets | Hardwood Floor | 5 Pc Ensuite |
| 2nd Br | 2nd | 3.45 | 3.36 | Semi Ensuite | Hardwood Floor | Window |
| 3rd Br | 2nd | 3.95 | 3.36 | Semi Ensuite | Hardwood Floor | Window |
| 4th Br | 2nd | 4.26 | 4.00 | Closet | Hardwood Floor | 4 Pc Bath |
| Laundry | Main | 3.27 | 1.81 | Quartz Counter | Tile Floor | Laundry Sink |
