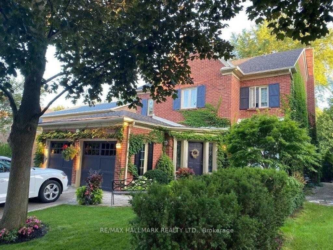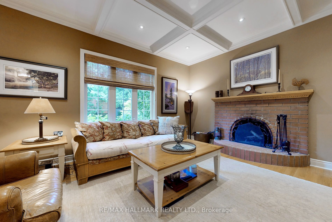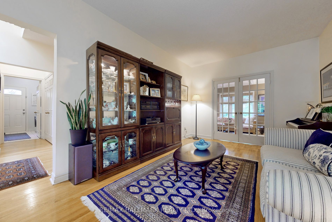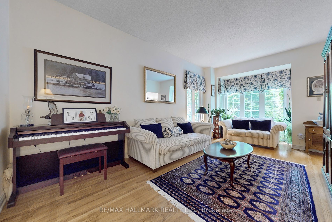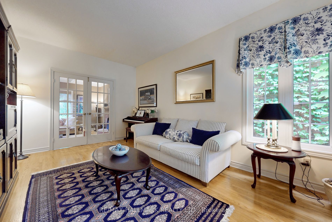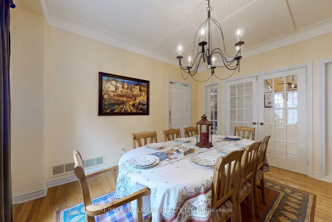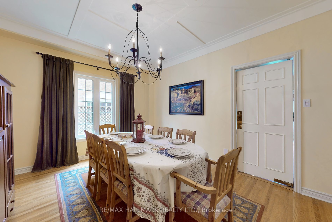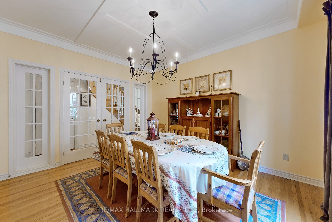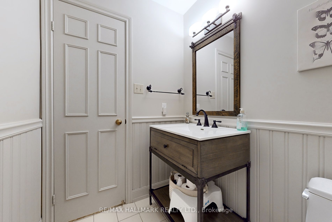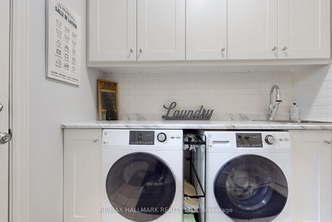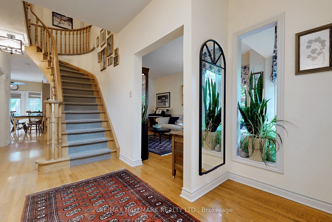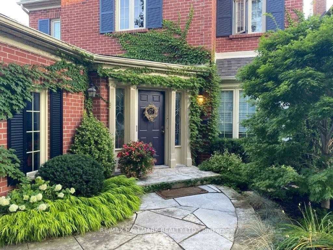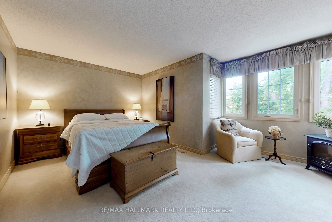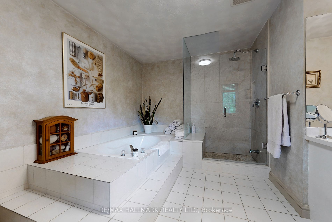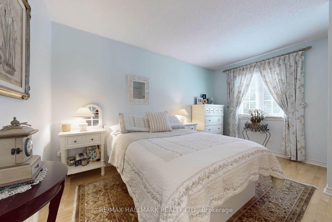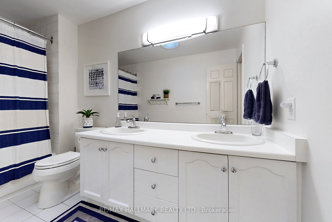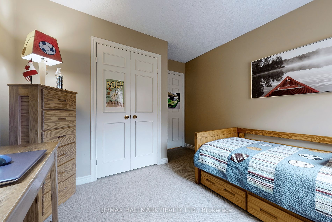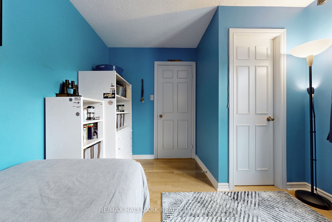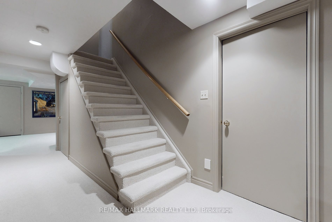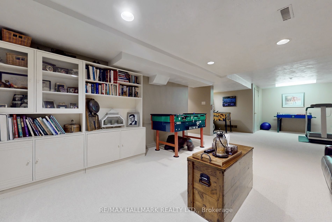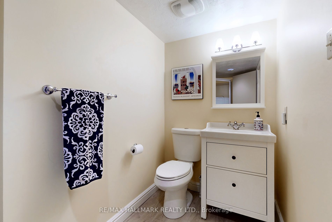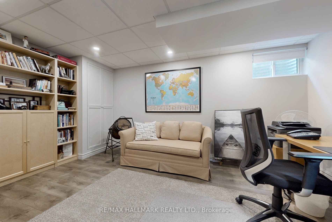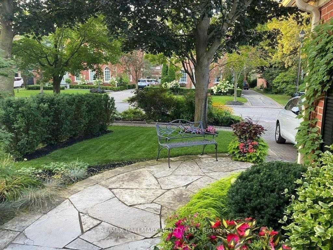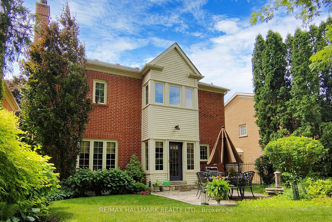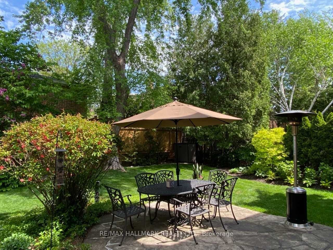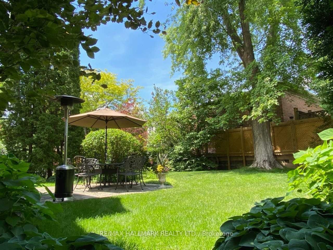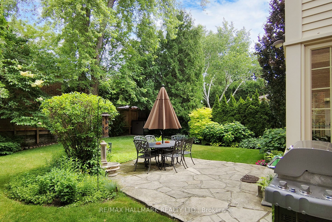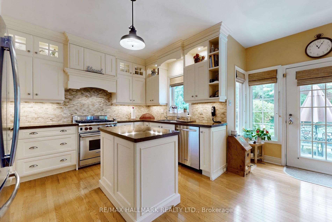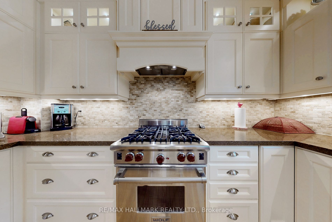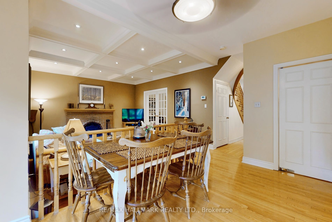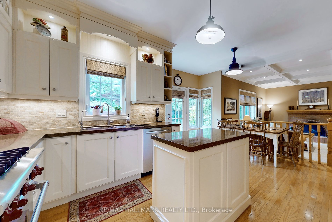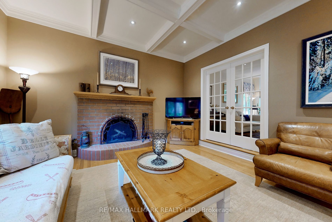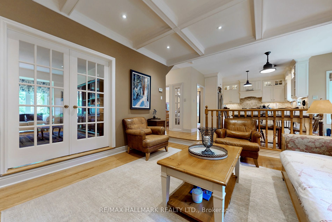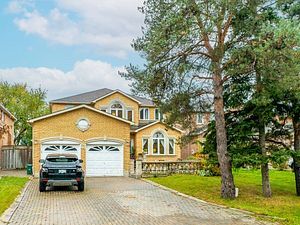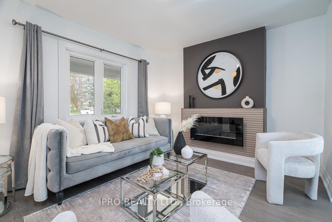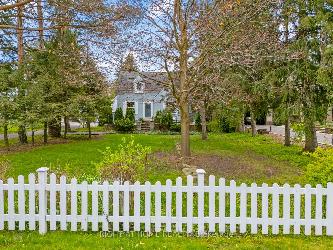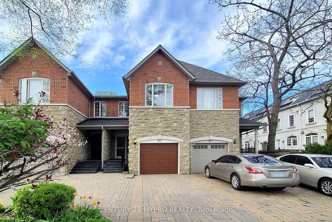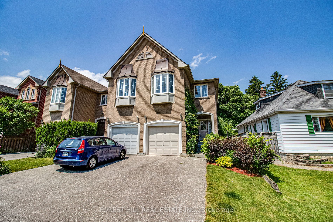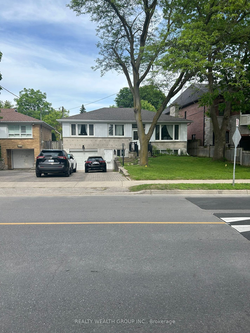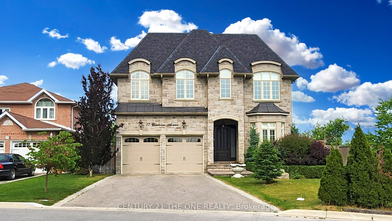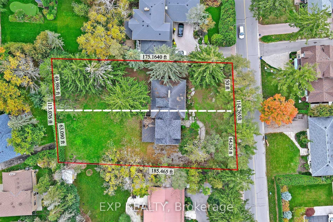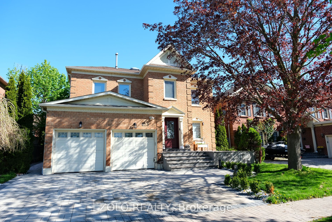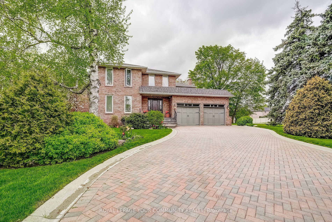34 Willett Cres
$1,789,000/ For Sale
Details | 34 Willett Cres
Wow Absolutely Stunning 4+1 Bdrm Home,Beautifully Reno/Upgraded In One Of The Best Streets In Prestigious Mill Pond Neighbourhood. Finished Basement With One Bedroom, Above G Windows,3-piece bath. Open Concept Family Room With Wood-burning Fireplace And Beautifully Done Coffered Ceiling. A large Foyer With a High Ceiling Gives A Grand Appearance To The Home. The Renovated Luxury Eat-in Kitchen Has High-end stainless Appliances, Quartz Countertop, Centre Island, Mounted Double Stainsless Sink, and A Costom-built Backsplash. Fully Fenced Backyard With Mature Trees and Shrubs At The Back And Front Yard Of The House,Feels Like You Are In a Cottage! Natural Stone Patio and Walkway, With Professional Landscaping.You Must See! Close To Major Mackenzie Hospital, Alex Mac High School with The IB program, Pleasantville School District And St. Theresa High School District-Highly Ranked/Best In Richmond Hill. Close to Transit and all Amenities.
Wolf Natural Gas stove,B/In Stainless Fridge and Dishwasher, Washer/ Dyer.All Electrical lights(excl. Dr. Light), Hunter Douglas Blinds, All curtains, High-efficiency furnace Humidifier,Central Vacuum, Shed, Garage door opener, sprinkler Sy
Room Details:
| Room | Level | Length (m) | Width (m) | |||
|---|---|---|---|---|---|---|
| Kitchen | Main | 5.10 | 3.60 | Stainless Steel Appl | Hardwood Floor | Quartz Counter |
| Family | Main | 4.50 | 4.10 | Floor/Ceil Fireplace | Hardwood Floor | Coffered Ceiling |
| Dining | Main | 4.20 | 3.40 | Coffered Ceiling | Hardwood Floor | French Doors |
| Living | Main | 6.10 | 3.20 | Bow Window | Hardwood Floor | French Doors |
| Prim Bdrm | 2nd | 5.10 | 3.10 | W/I Closet | 5 Pc Ensuite | |
| 2nd Br | 2nd | 3.50 | 3.10 | W/I Closet | Hardwood Floor | |
| 3rd Br | 2nd | 4.10 | 3.30 | W/I Closet | Hardwood Floor | |
| 4th Br | 2nd | 3.10 | 2.90 | Double Closet | ||
| Br | Bsmt | 4.10 | 3.50 | Above Grade Window | Laminate | B/I Bookcase |
| Rec | Bsmt | 9.60 | 3.80 | Above Grade Window | Double Closet | 3 Pc Bath |
