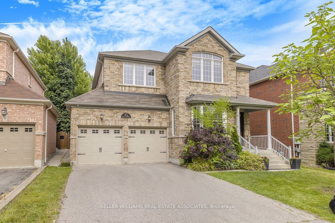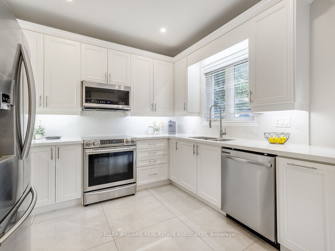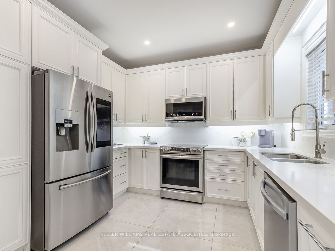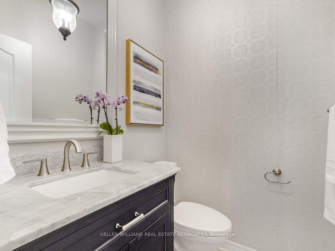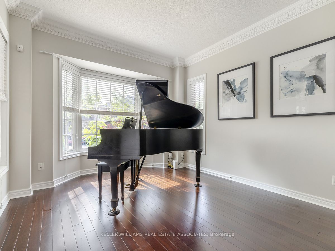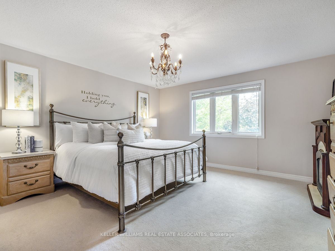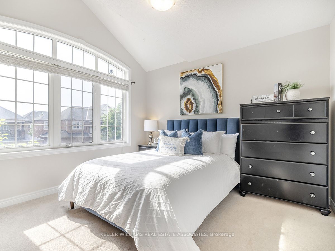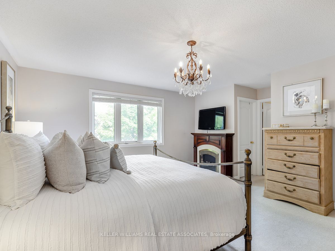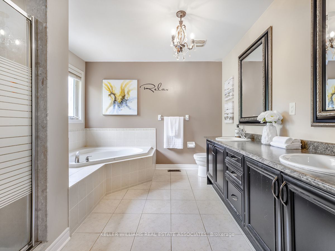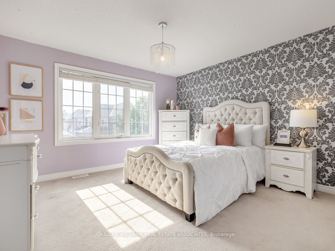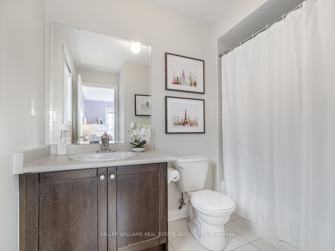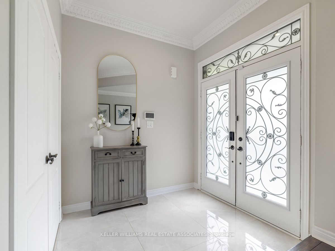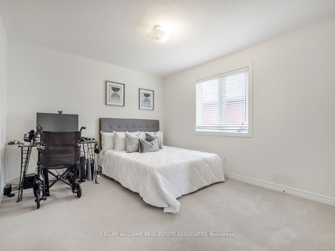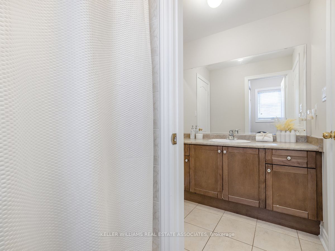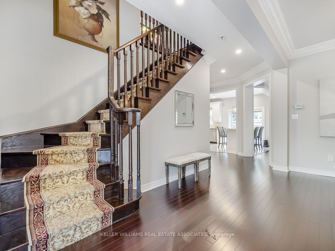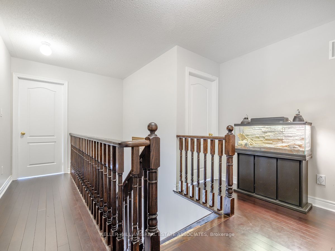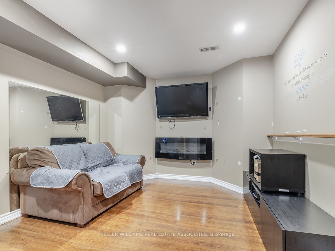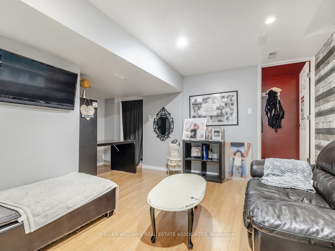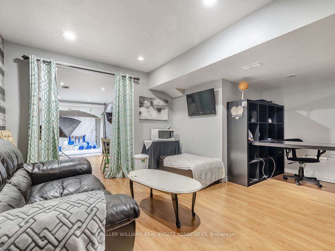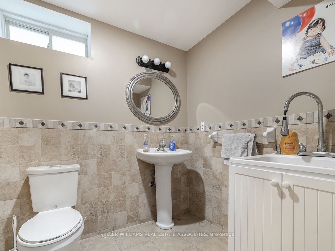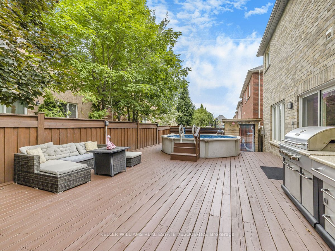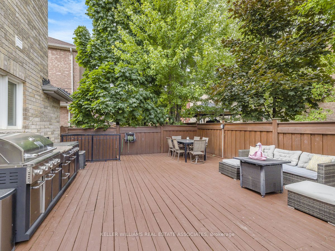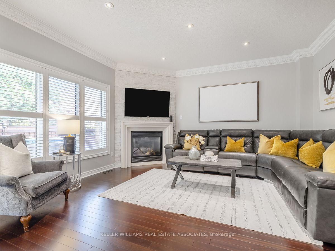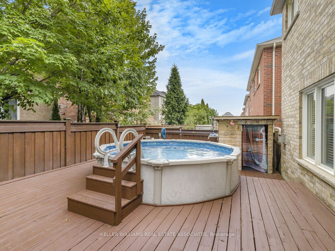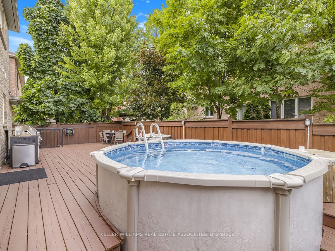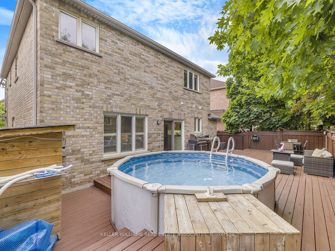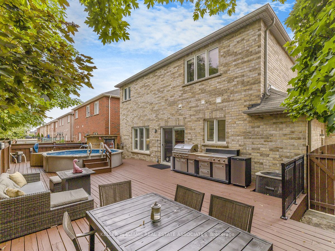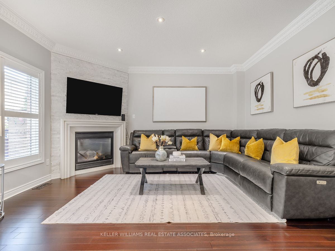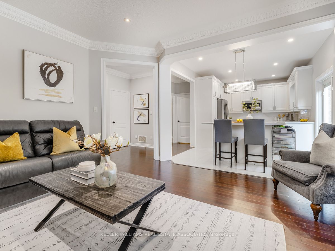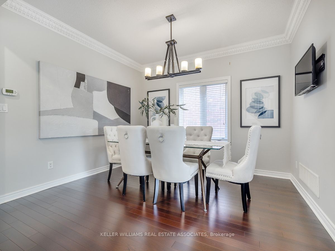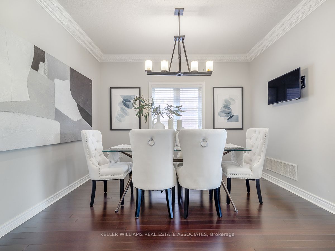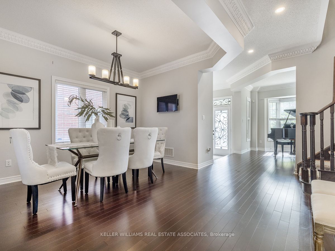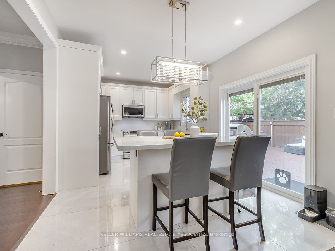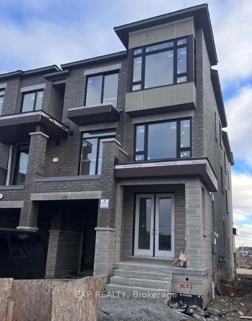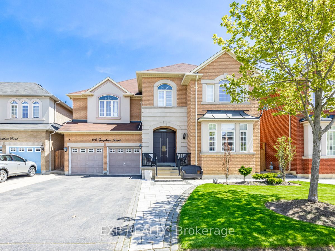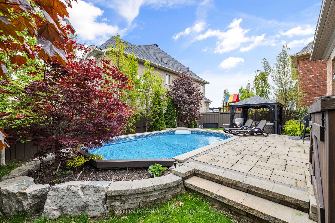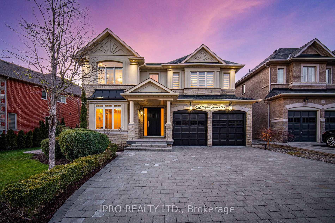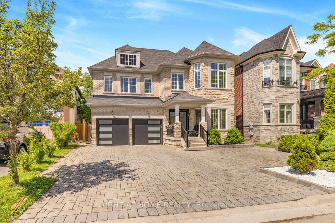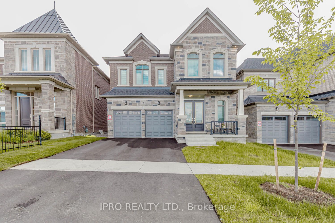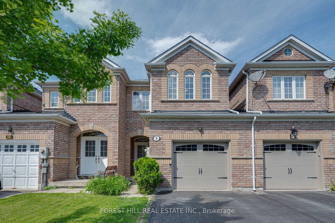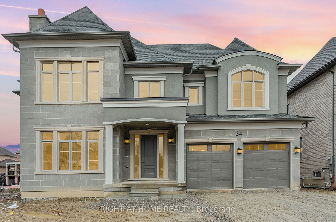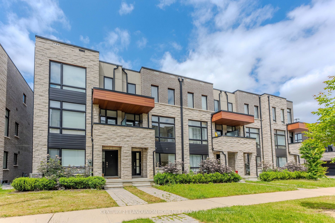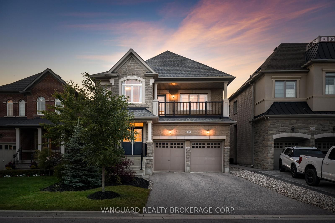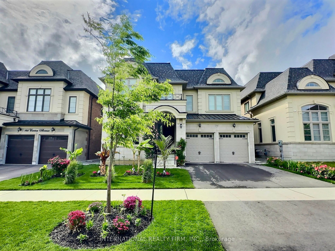81 Valle Ave
$1,599,000/ For Sale
Details | 81 Valle Ave
Don't miss this stunning 4-bed, 5-bath family home in Vellore Village, complete with a finished basement and a separate side entrance. The main floor boasts an open-concept layout, while still offering distinct formal dining and living areas. The newly renovated kitchen features an oversized island, new appliances, pot light, plenty of storage and pantry space. Enjoy meals at the island while overlooking the beautiful backyard, which includes a large deck and a heated above ground pool perfect for summer fun! This home boasts four large and bright bedrooms. The grand primary bedroom features a double-door entrance, a spa-inspired 5-piece bathroom, and his and hers walk-in closets. The second bedroom includes its own ensuite bathroom, the third and fourth bedrooms share a semi-ensuite. Set-up perfectly for the whole family to have their own personal retreats (see floor plan attached). This home is eagerly awaiting your arrival, ready for you to settle in and make it your own! Close to top-rated schools, parks, shopping, hospital, community centre, restaurants, Canada's Wonderland, Kortright Centre, public transit, just minutes to Highways 400 & 407.
Heated pool, private cabana for changing. Gas BBQ and cooking station. New patio sliding door, renovated powder rm (main fl), laundry rough-in on main fl. Kitchen rough-in in basement. Extra garage storage on mezzanine.
Room Details:
| Room | Level | Length (m) | Width (m) | |||
|---|---|---|---|---|---|---|
| Kitchen | Main | 3.35 | 5.23 | Pot Lights | Granite Counter | Tile Floor |
| Breakfast | Main | 3.35 | 5.23 | Centre Island | O/Looks Backyard | Open Concept |
| Living | Main | 3.38 | 3.30 | Open Concept | Hardwood Floor | O/Looks Frontyard |
| Dining | Main | 3.56 | 3.07 | Open Concept | Hardwood Floor | Large Window |
| Family | Main | 4.50 | 3.99 | Fireplace | Hardwood Floor | O/Looks Backyard |
| Mudroom | Main | 1.70 | 2.13 | B/I Shelves | Tile Floor | |
| Prim Bdrm | 2nd | 4.57 | 4.29 | 5 Pc Ensuite | His/Hers Closets | Large Window |
| 2nd Br | 2nd | 3.66 | 3.78 | Closet | 4 Pc Ensuite | Large Window |
| 3rd Br | 2nd | 4.32 | 3.23 | Double Closet | Semi Ensuite | Large Window |
| 4th Br | 2nd | 3.38 | 4.93 | Closet | Semi Ensuite | Large Window |
