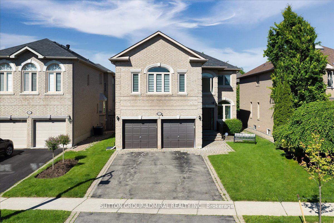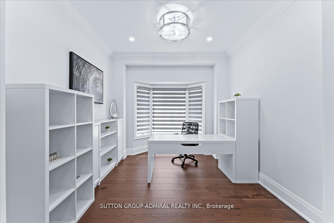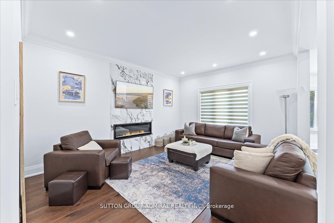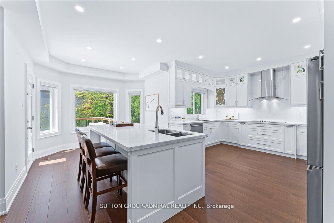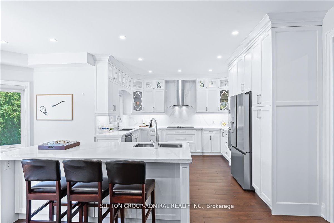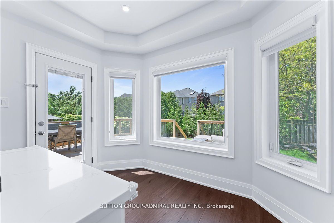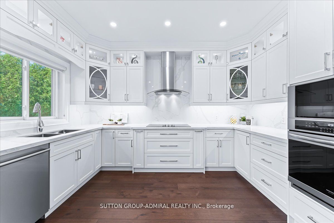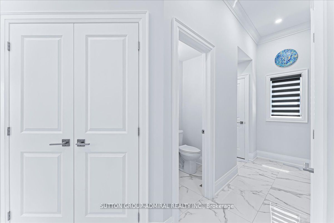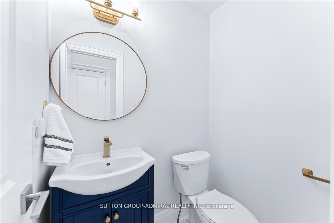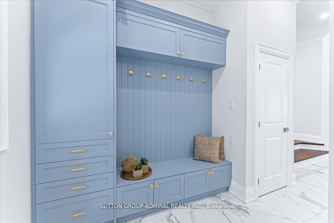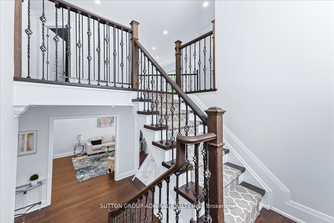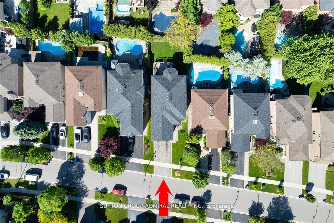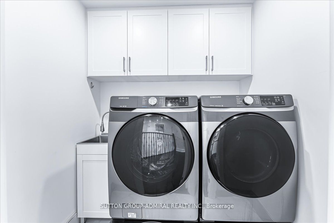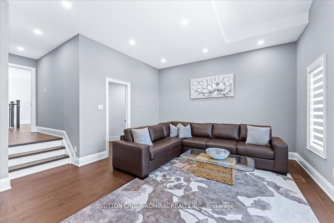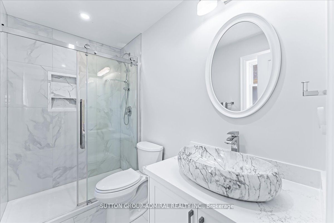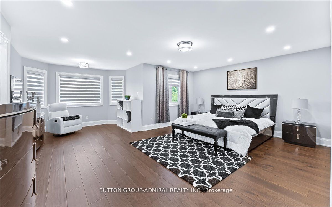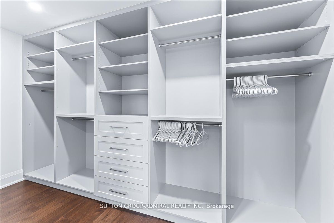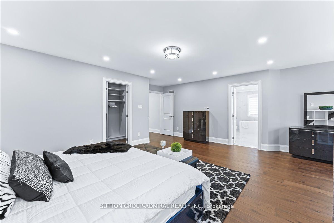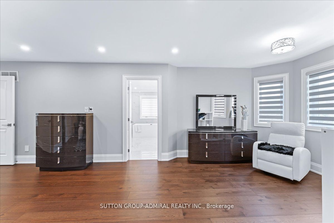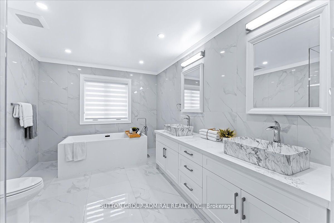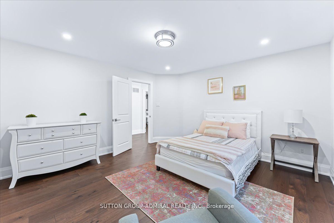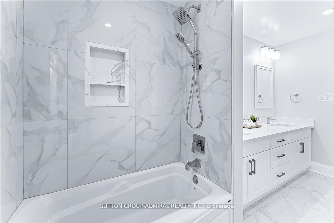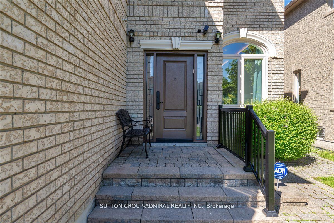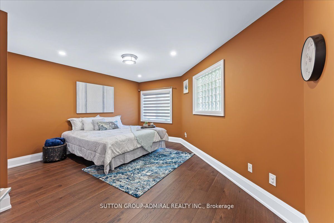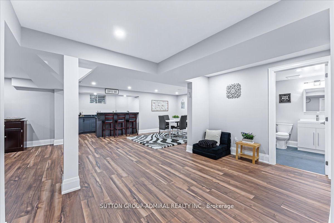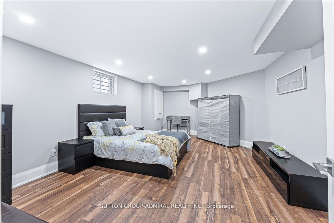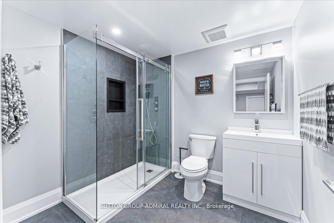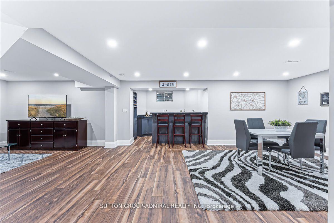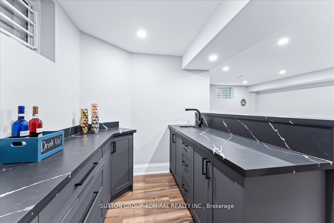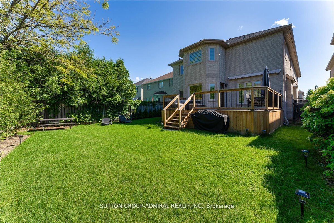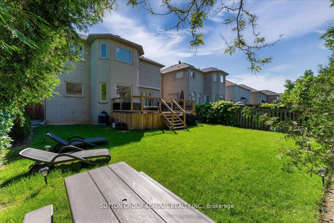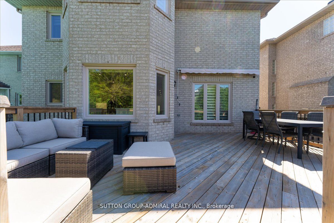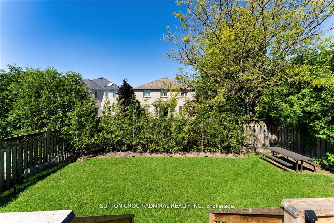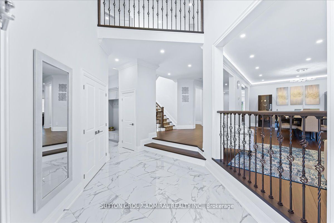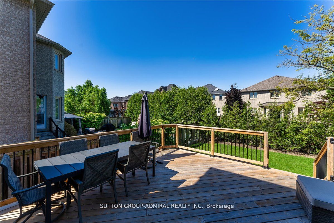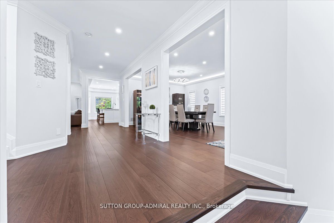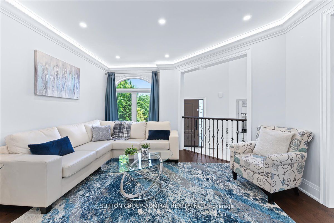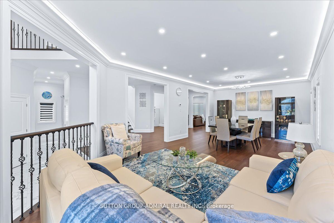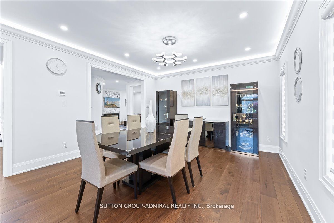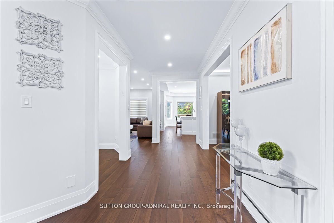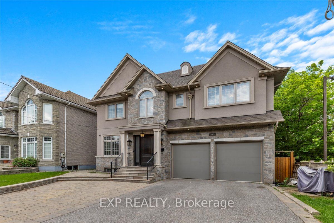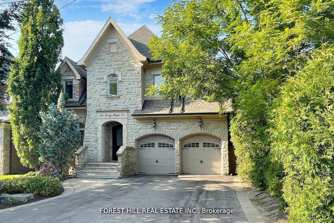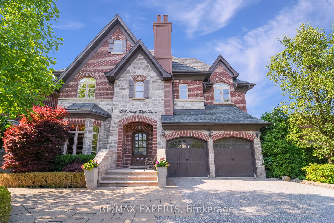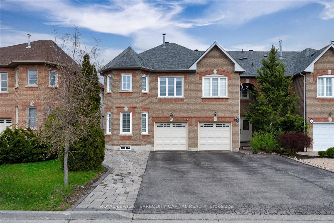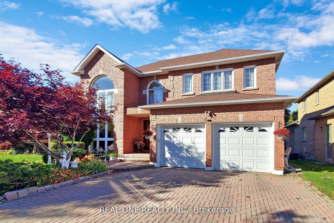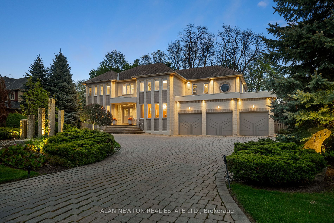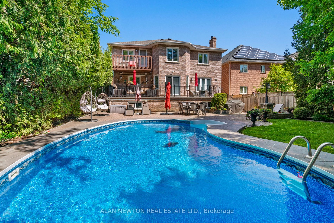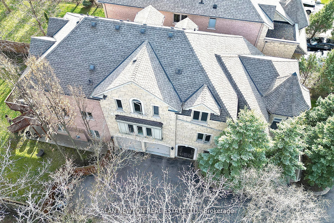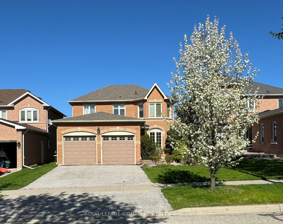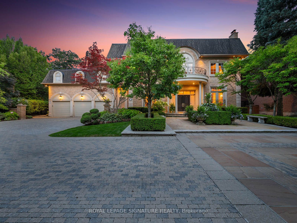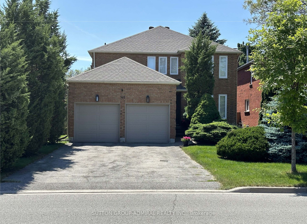82 Macarthur Dr
$2,588,000/ For Sale
Details | 82 Macarthur Dr
Welcome To 82 Macarthur Dr! Exquisite Elite Designers Masterpiece! Stunning 4 Br Home In High Demand Beverley Glen! Fully Renovated From Top To Bottom! Large Principal Rooms And Incredible Open Concept Layout, Magnificent, Bright & Spacious, Perfect For Entertaining. Spa-Like Bathrooms, Dream Prime Bedroom w/6pc Ensuite,Oversized Walk-in Closet& Sitting-area. Situated On Quiet Cul De Sac, One Of The Best Streets In The Area. Fully Professionally Finished Bsmt with 5th Bdr, Wet Bar, Full Bath,Family And Dining Area. Could be a Nanny/In Law Suite. 9" On Main And 2nd Floor, HardWood Flrs Throughout. Pot Light, Custom Deck In The Backyard. 4Th Large Bedroom With 4 Peace Ensuite Can Be Used As A 2nd Master! Pool Size Lot! Surrounded By Endless Amenities, Restaurants, Public Transit,Top Rated Schools! This Home Is Perfect For Any Family Looking For Comfort And Elite Luxury. Don't Miss Out On The Opportunity To Make This Your Dream Home!
See Attachment For Full Details Of The Renovations To The Property!!!
Room Details:
| Room | Level | Length (m) | Width (m) | |||
|---|---|---|---|---|---|---|
| Living | Main | 6.10 | 4.27 | Combined W/Dining | Hardwood Floor | Large Window |
| Dining | Main | 6.10 | 4.27 | Combined W/Living | Hardwood Floor | Crown Moulding |
| Kitchen | Main | 6.00 | 3.91 | Renovated | Hardwood Floor | Centre Island |
| Breakfast | Main | 3.20 | 2.44 | Pot Lights | Hardwood Floor | W/O To Deck |
| Family | Main | 4.80 | 3.76 | Gas Fireplace | Hardwood Floor | Pot Lights |
| Office | Main | 3.66 | 3.05 | French Doors | Hardwood Floor | Pot Lights |
| Prim Bdrm | 2nd | 7.31 | 5.79 | W/I Closet | Hardwood Floor | 6 Pc Ensuite |
| 2nd Br | 2nd | 4.27 | 4.08 | Window | Hardwood Floor | Closet |
| 3rd Br | 2nd | 4.75 | 4.72 | Window | Hardwood Floor | Closet |
| 4th Br | 2nd | 5.74 | 4.27 | W/I Closet | Hardwood Floor | 4 Pc Ensuite |
| Rec | Bsmt | 0.00 | 0.00 | Wet Bar | Laminate | 4 Pc Bath |
| 5th Br | Bsmt | 5.64 | 4.06 | Window | Laminate | Renovated |
