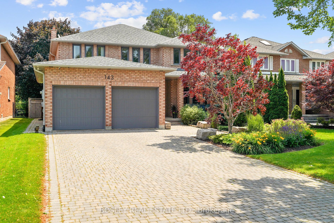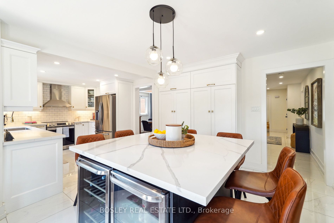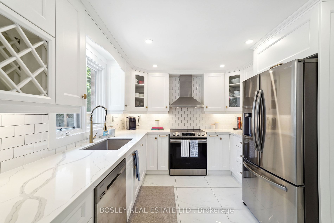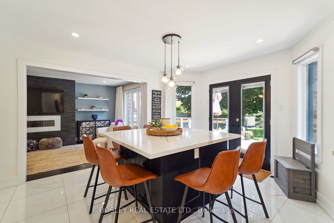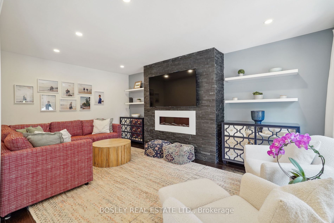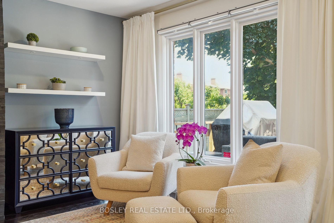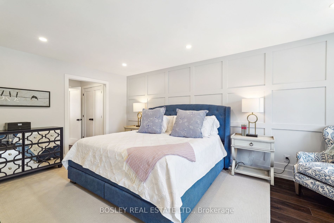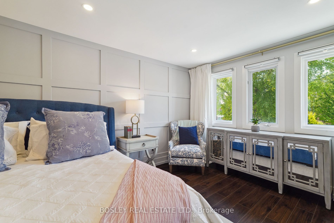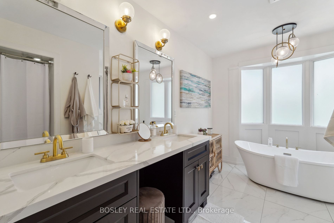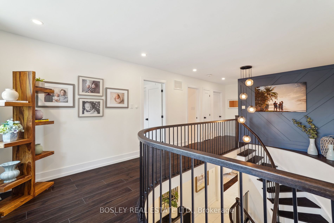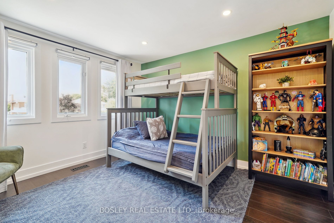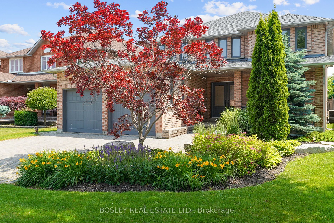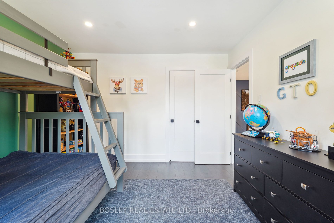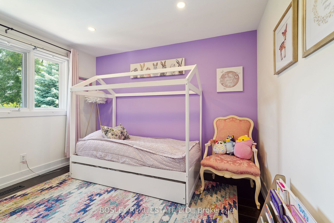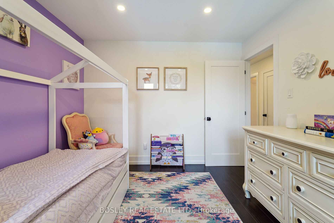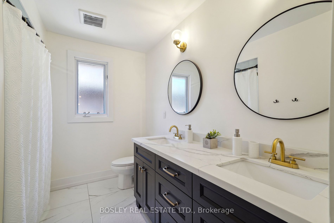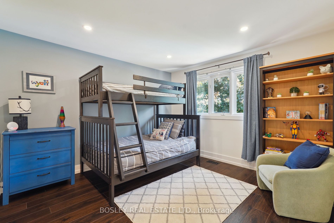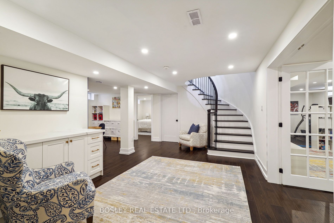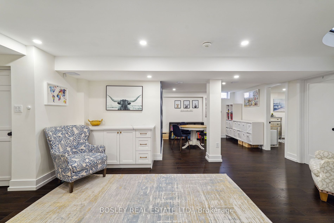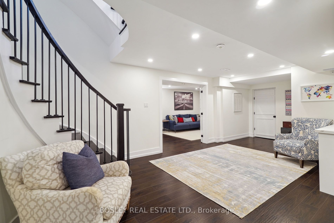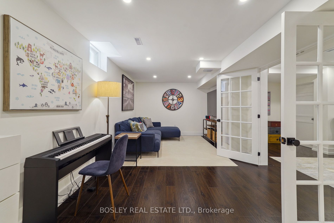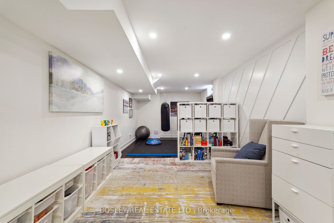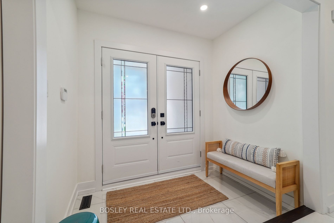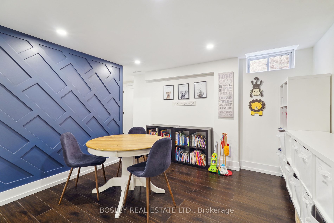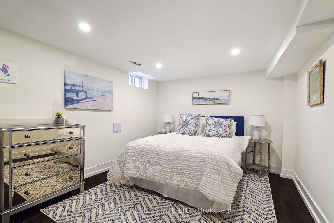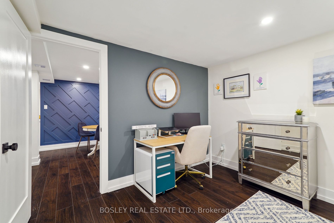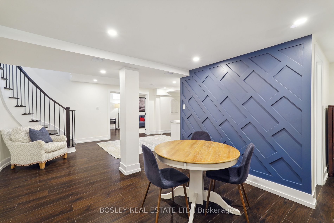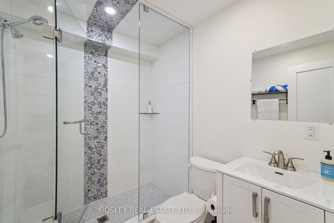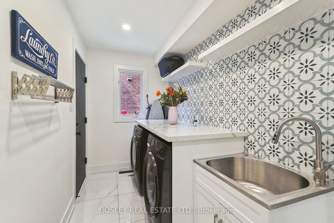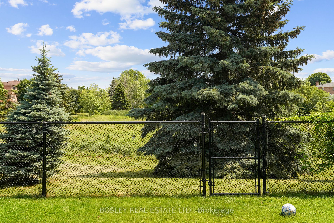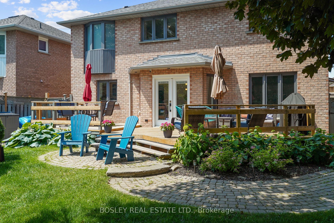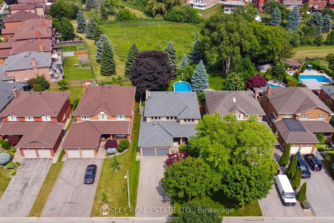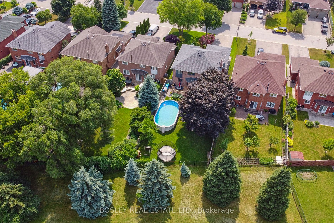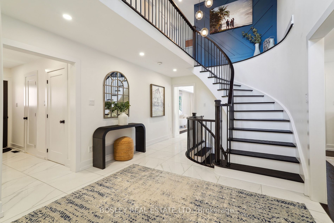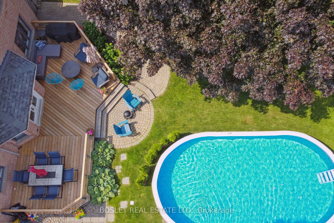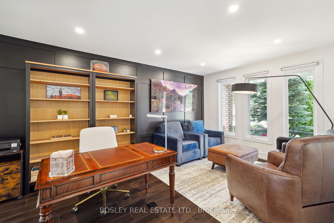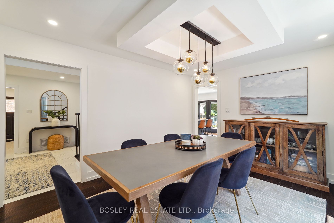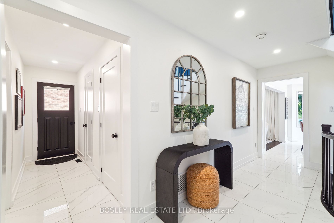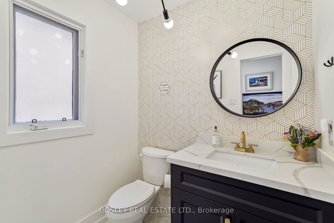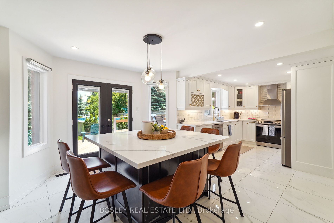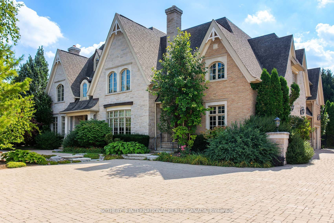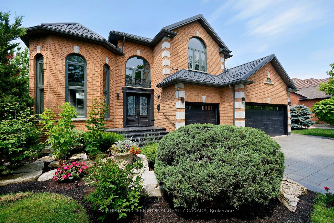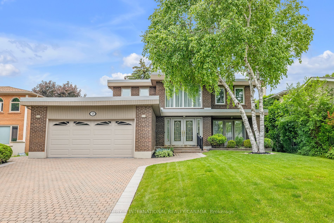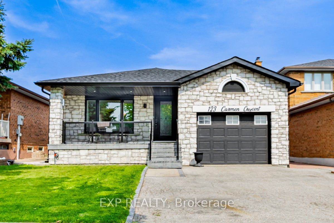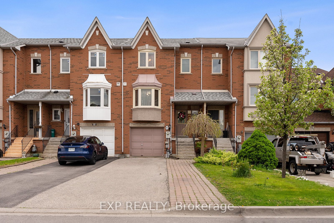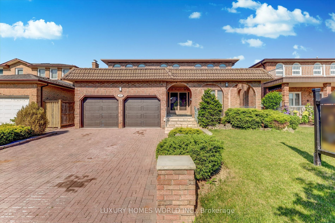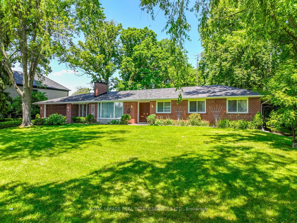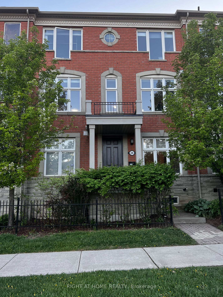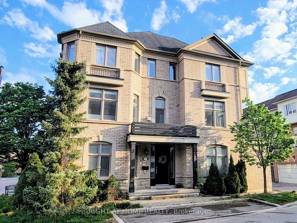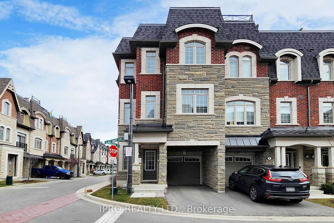143 Bordeaux Dr
$2,385,000/ For Sale
Details | 143 Bordeaux Dr
This stunning home presents a rare opportunity to move onto a sought-after street in East Woodbridge. Fully renovated from top to bottom, this residence boasts modern elegance and comfort. The main floor features spacious living area, gourmet kitchen with high-end appliances, and a cozy family room perfect for gatherings. The main floor office provides an ideal space for remote work or study. Step outside into your backyard oasis, where you'll be greeted by the sparkling pool and an incredible green space. The backyard extends into the Jersey Creek Park trails, offering a serene backdrop and endless opportunities for outdoor activities. This location is incredibly exclusive, with homes backing onto the park rarely available for sale. Additional highlights include a luxurious primary suite with an ensuite, finished basement with play area, gym, and extra bedroom. Don't miss your chance to own this beautiful home-it wont last long! Secure your slice of paradise before its gone.
This exceptional home features a 2-car garage and a separate entrance to the finished basement, ideal for extended family or rental potential. Enjoy the convenience of easy access to Hwy 400 and 407, making commuting a breeze.
Room Details:
| Room | Level | Length (m) | Width (m) | |||
|---|---|---|---|---|---|---|
| Office | Ground | 5.00 | 3.45 | Pocket Doors | Hardwood Floor | |
| Dining | Ground | 4.26 | 3.45 | Pocket Doors | Hardwood Floor | |
| Kitchen | Ground | 3.05 | 3.00 | B/I Appliances | Eat-In Kitchen | W/O To Deck |
| Breakfast | Ground | 4.42 | 3.50 | Combined W/Kitchen | W/O To Deck | Tile Floor |
| Family | Ground | 5.56 | 3.50 | Gas Fireplace | Hardwood Floor | |
| Prim Bdrm | 2nd | 3.72 | 3.50 | W/I Closet | Hardwood Floor | Ensuite Bath |
| 2nd Br | 2nd | 3.81 | 3.50 | Closet | Hardwood Floor | Window |
| 3rd Br | 2nd | 3.81 | 3.50 | Closet | Hardwood Floor | Window |
| 4th Br | 2nd | 3.50 | 3.15 | Closet | Hardwood Floor | Window |
| 5th Br | Bsmt | Closet | Hardwood Floor | Window | ||
| Rec | Bsmt | Window | Hardwood Floor | |||
| Family | Bsmt | Window | Hardwood Floor |
