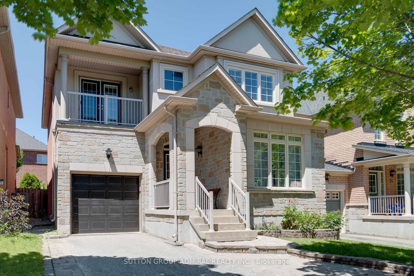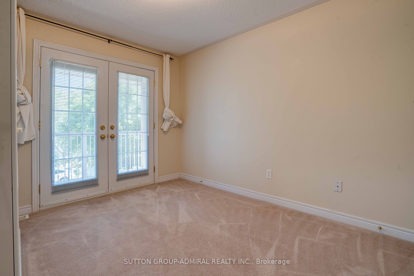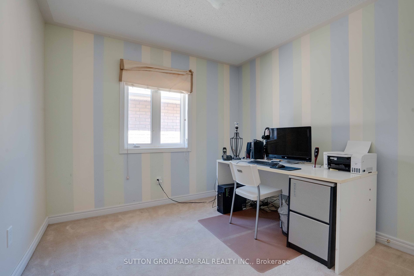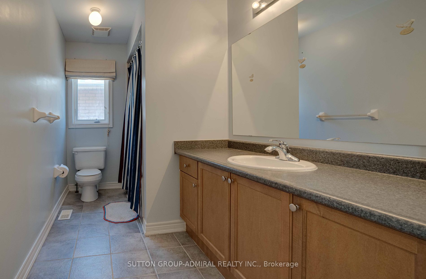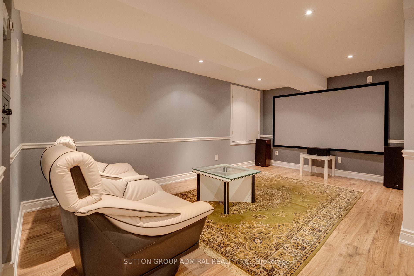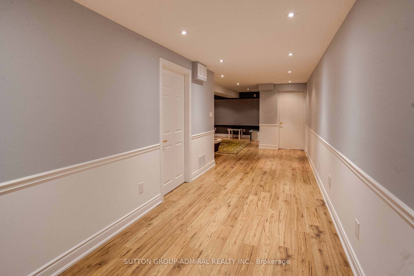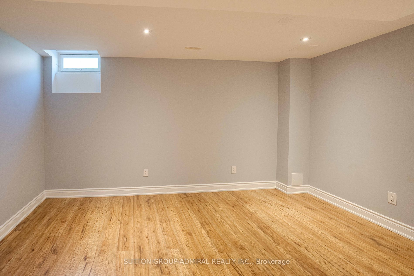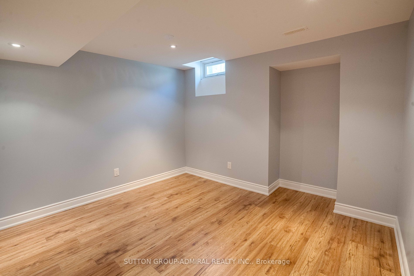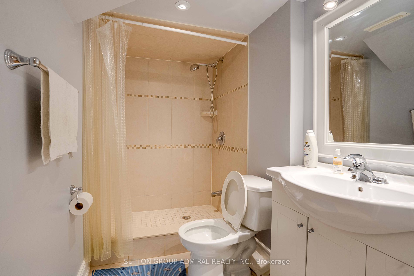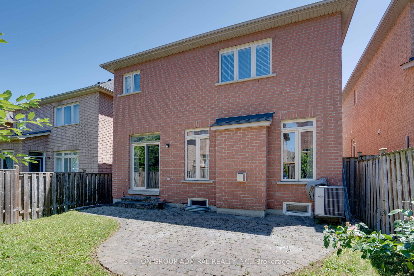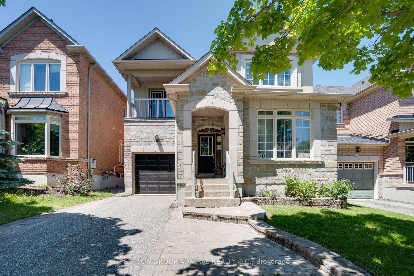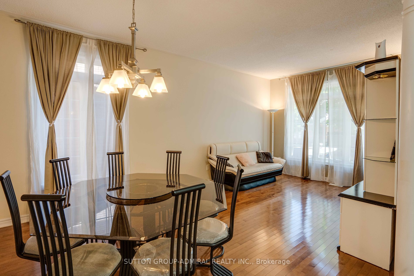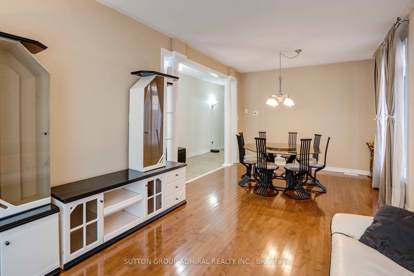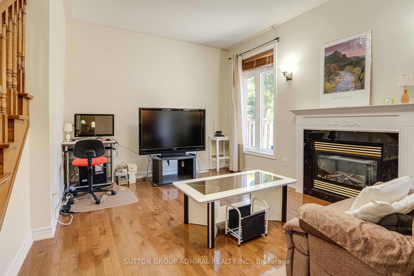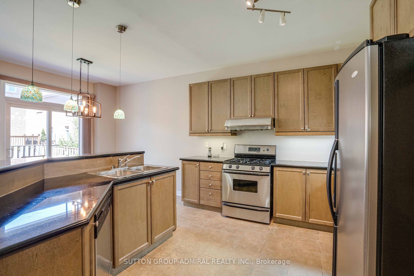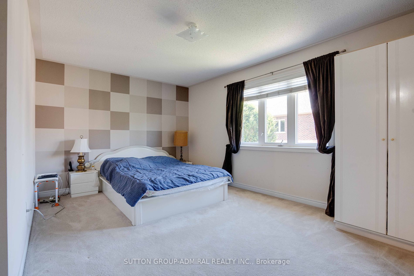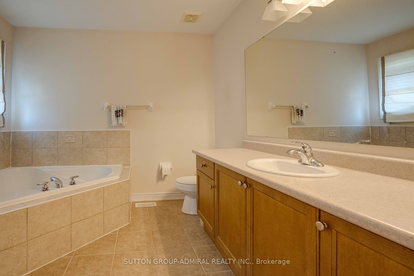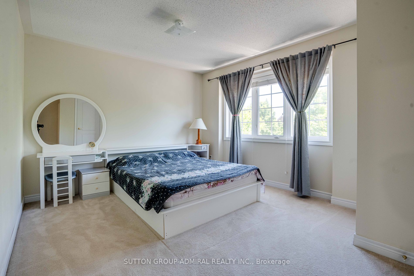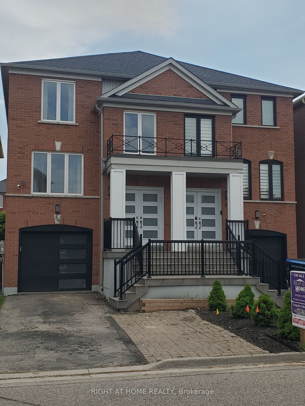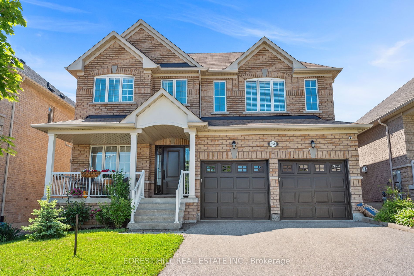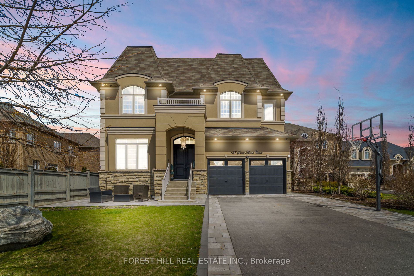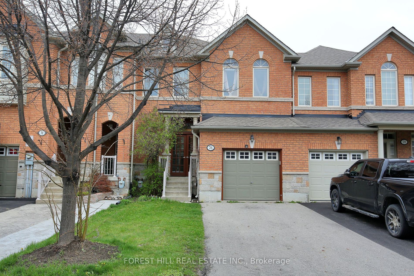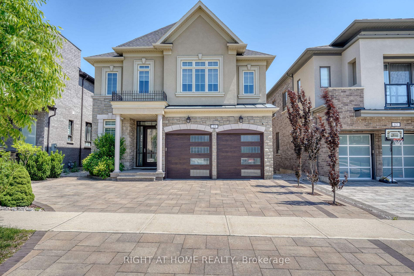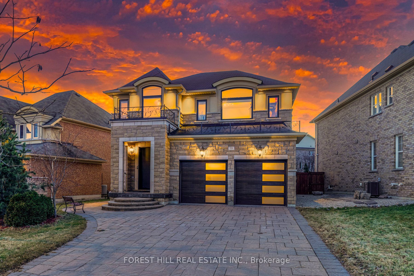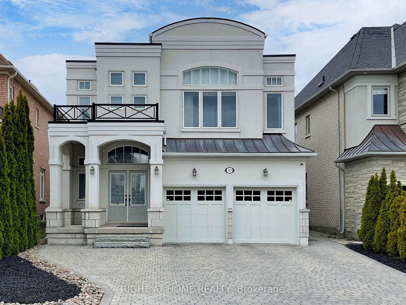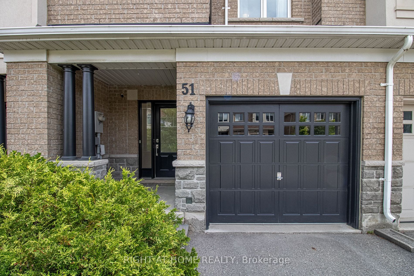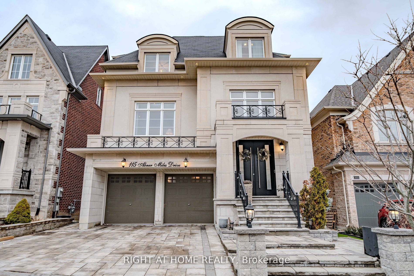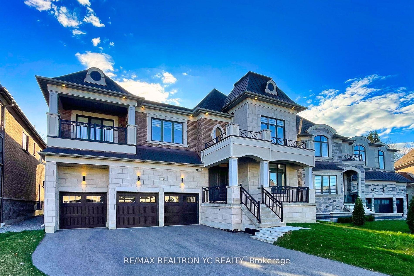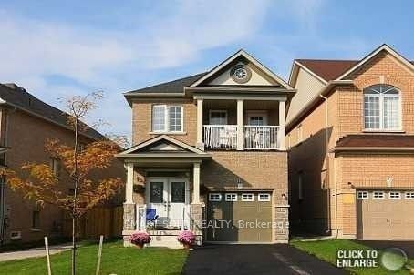70 Burgundy Tr
$1,590,000/ For Sale
Details | 70 Burgundy Tr
Gorgeous Family Home in the Sought-After Prestigious Thornhill Woods Community. South-Facing Home Filled with Natural Light. Functional Layout with Open Concept Living & Dining Rm; Family Rm Opens To Kitchen & Featuring Gas Fireplace; Kitchen With Large Eat-In Breakfast Area & Stainless Steel Appliances. 9 Ft Ceilings Throughout Main Level w/ 2,200+ Sf Above Grade Plus Finished Basement w/ Media/Entertainment Room & 2 Additional Bedrooms for a Total Living Space over 3200 Sf. The 2nd Level Features 4 Generously Sized Bedrooms w/ Lots of Closet Space. Conveniently Located Near Bathurst & 407 and Between 2 Different Go Stations on 2 Different Lines. Steps Away From Scenic Sugarbush Park, Top Ranking Schools, Restaurants, Supermarket, North Thornhill Community Centre, Richmond Hill Golf Country Club and Much More.
S/S Stove, S/S Fridge, S/S Dishwasher, S/S Range Hood, Washer&Dryer, All elfs, All Window Coverings, Garage Door Opener.
Room Details:
| Room | Level | Length (m) | Width (m) | |||
|---|---|---|---|---|---|---|
| Living | Main | 6.32 | 3.37 | Combined W/Dining | Hardwood Floor | Large Window |
| Dining | Main | 6.32 | 3.37 | Combined W/Living | Hardwood Floor | Open Concept |
| Family | Main | 4.64 | 3.34 | Fireplace | Hardwood Floor | Open Concept |
| Kitchen | Main | 6.13 | 3.62 | Ceramic Floor | Granite Counter | Stainless Steel Appl |
| Prim Bdrm | 2nd | 5.29 | 3.28 | 4 Pc Ensuite | W/I Closet | Double Doors |
| Br | 2nd | 4.37 | 3.46 | Large Window | Double Closet | South View |
| Br | 2nd | 3.78 | 3.07 | Closet | W/O To Balcony | South View |
| Br | 2nd | 3.01 | 2.96 | Broadloom | Closet | |
| Media/Ent | Bsmt | 5.17 | 4.63 | Pot Lights | Laminate | |
| Br | Bsmt | 4.30 | 3.16 | Window | Laminate | Pot Lights |
| Br | Bsmt | 3.47 | 3.01 | Window | Laminate | Pot Lights |
