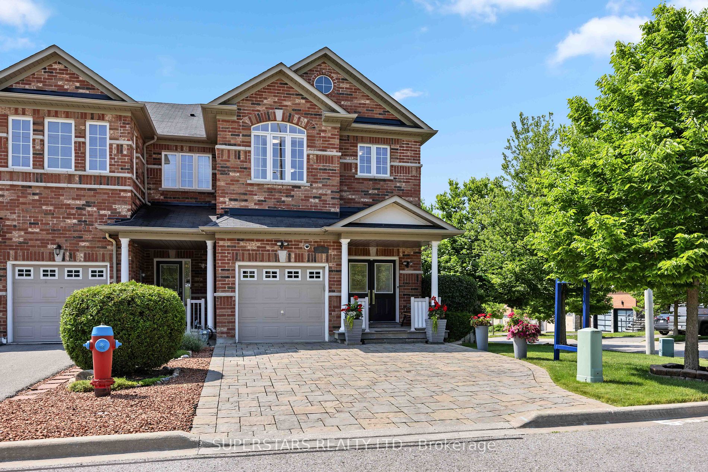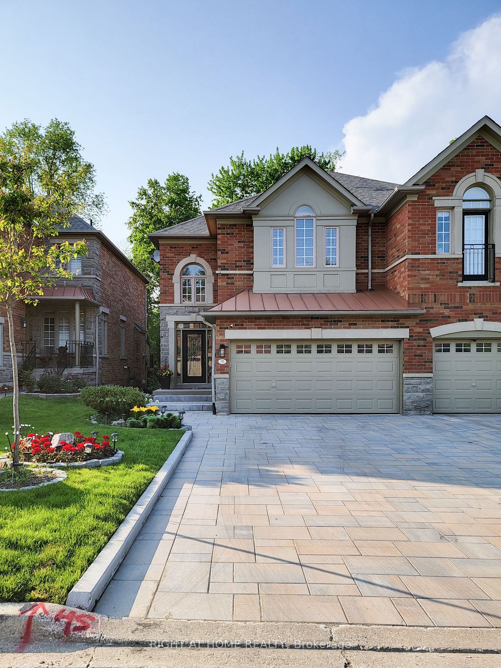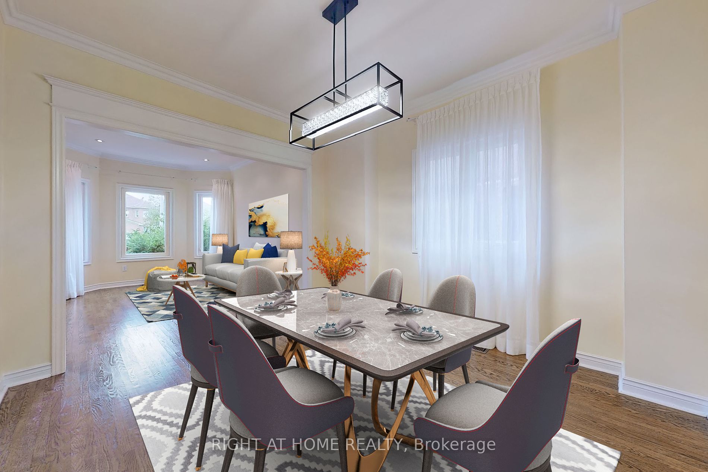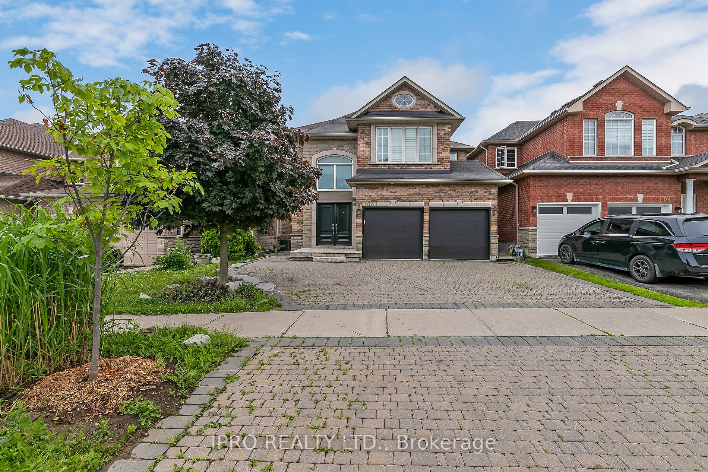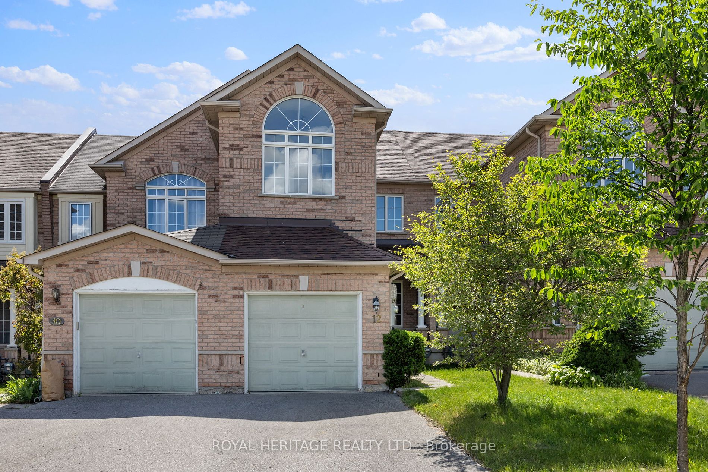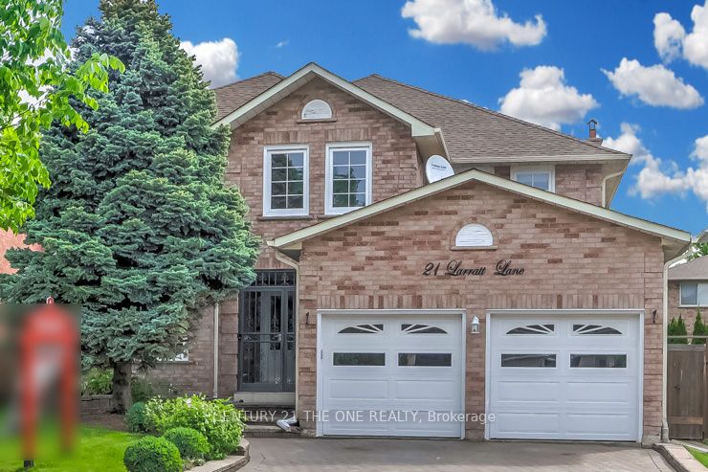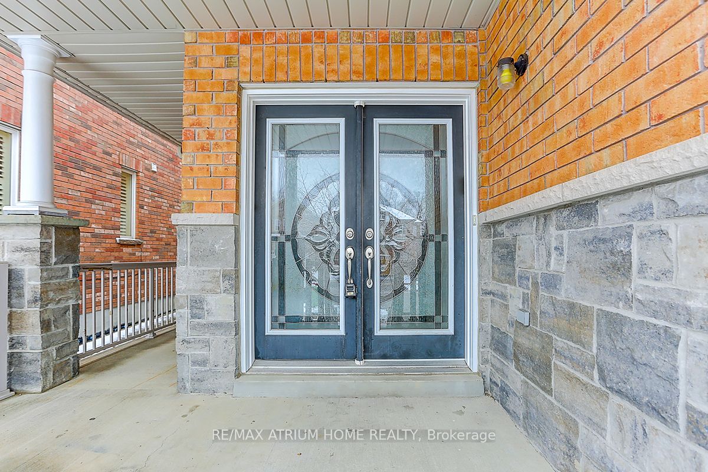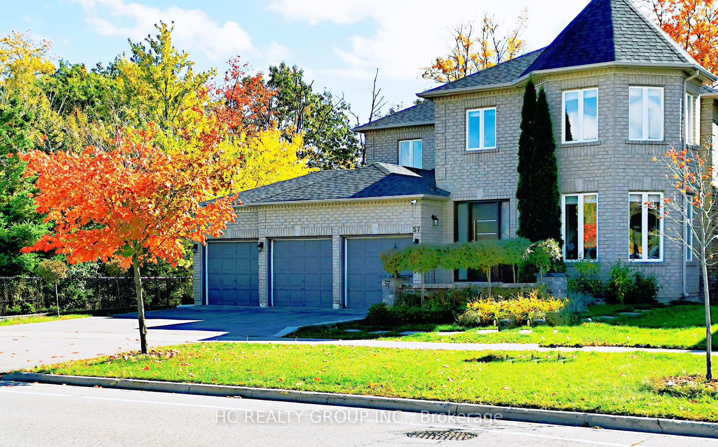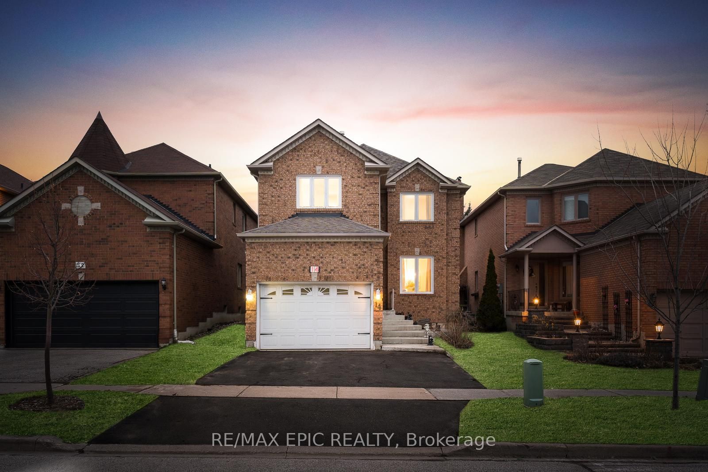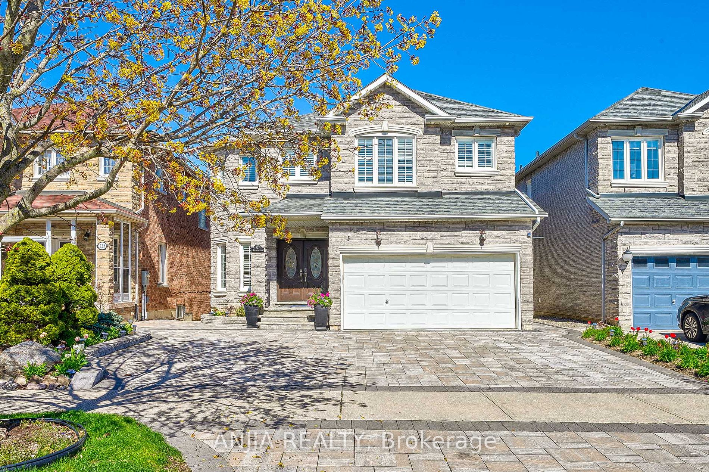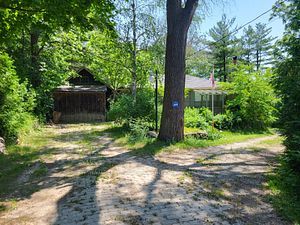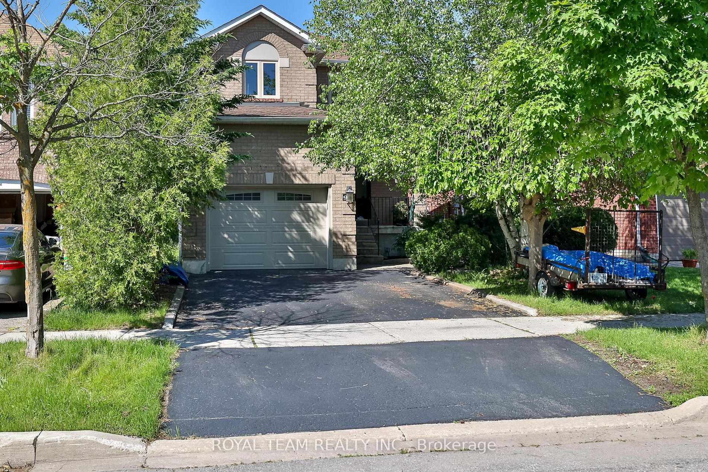96 Hawkes Dr
$999,000/ For Sale
Details | 96 Hawkes Dr
Welcome To This Luxury 30 Frontage 3 Bedroom End-Unit Townhouse In Prestigious Westbrook Richmond Hill Community. Large Premium Corner Lot. This Stunning Home Is Not To Be Missed! Over 2000 SqFt Living Space Plus 700 SqFt Walk-Out Basement. 17Ft Ceiling Living Room. 9Ft Main Floor. Sunfilled Main Floor W/ Large Picture Windows OverLooking Professional Interlock Garden Pathway From Side Entrance To The Backyard Outdoor Entertaining Space. Open-Concept Kitchen With Stainless Steel Appliances & Fresh Painted Walk-out Balcony.On The 2nd Floor Including 3 Functional Bedrooms. Spacious Master Bedroom With 4 Pc Ensuite, His & Her Closet & Window Overlooking City Skyline. Extra Living Area In Walk-Out Basement Suitable For Family Recreation / Various Activities. Enjoy The Systematic & Professional Love Landscape Garden. In Ground Water Sprinkler. Interlock Driveway Capable Parking 3 Cars And Single Car Garage With Total 4 Car Parking Space. Excellent Location, Walking Distance to Top Ranking Schools: Richmond Hill High School, Trillium Woods Public School, St. Theresa of Lisieux Catholic High School.
Room Details:
| Room | Level | Length (m) | Width (m) | |||
|---|---|---|---|---|---|---|
| Living | Main | 5.49 | 2.87 | Large Window | Open Concept | Hardwood Floor |
| Dining | Main | 3.17 | 2.93 | O/Looks Garden | 2 Pc Bath | Hardwood Floor |
| Family | Main | 4.88 | 3.05 | O/Looks Backyard | Large Window | Hardwood Floor |
| Kitchen | Main | 5.49 | 4.94 | Stainless Steel Appl | Quartz Counter | Balcony |
| Prim Bdrm | 2nd | 5.49 | 5.06 | His/Hers Closets | Large Window | Ensuite Bath |
| 2nd Br | 2nd | 3.66 | 2.93 | W/I Closet | Large Window | Laminate |
| 3rd Br | 2nd | 3.90 | 2.74 | Closet | Large Window | Laminate |
| Media/Ent | Bsmt | 0.00 | 0.00 | Window | Walk-Out | Laminate |
