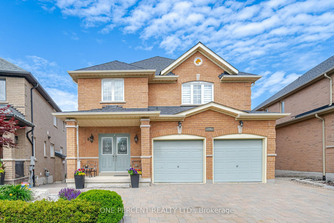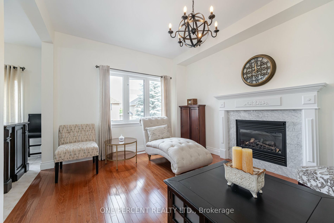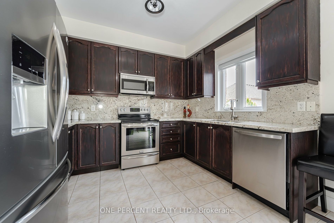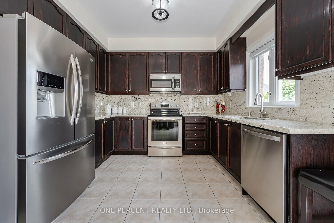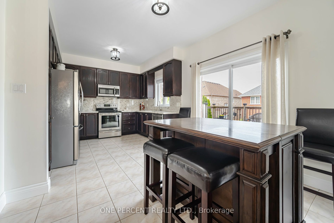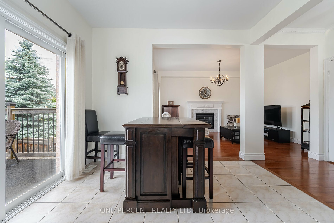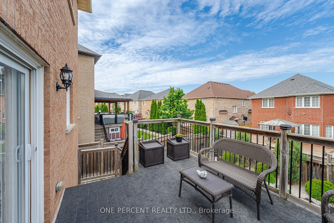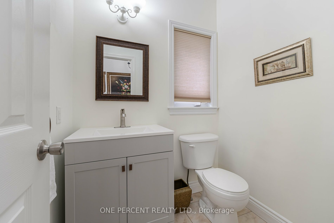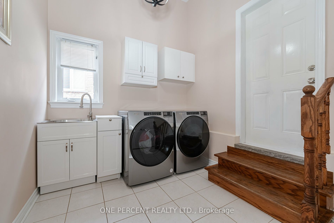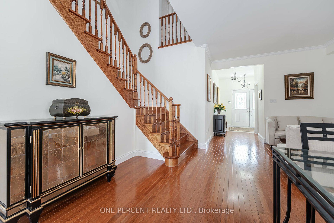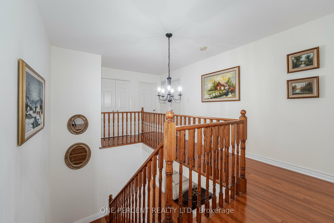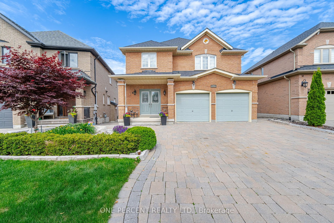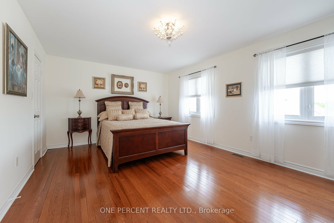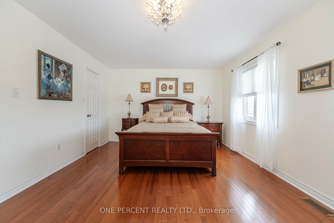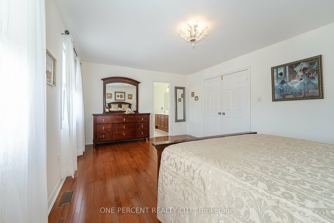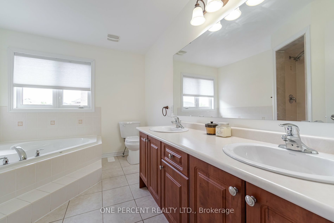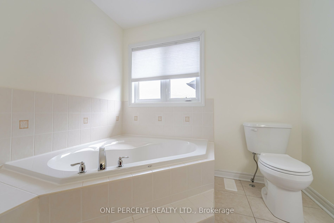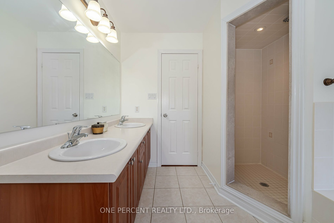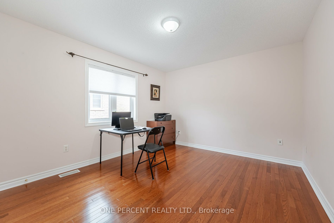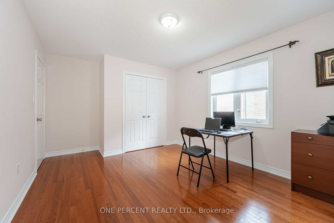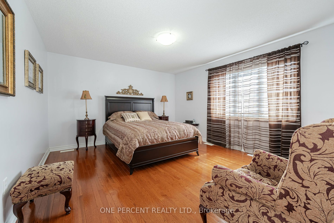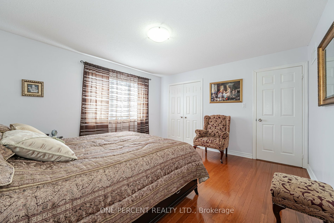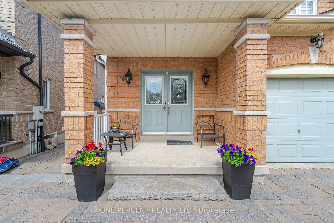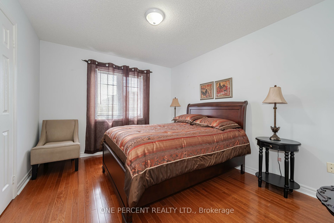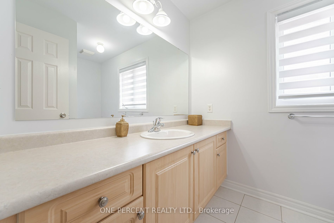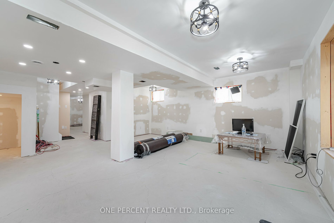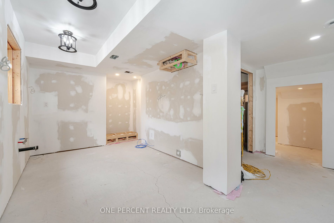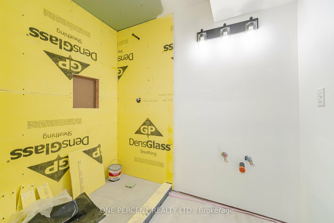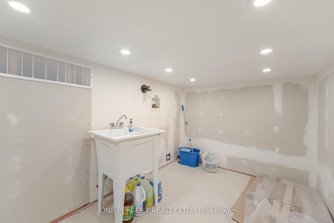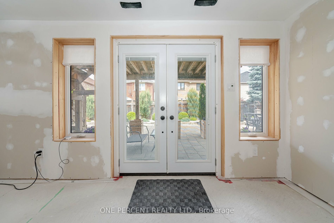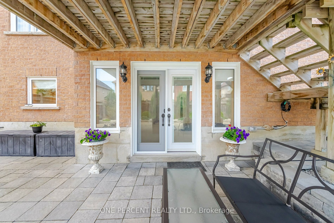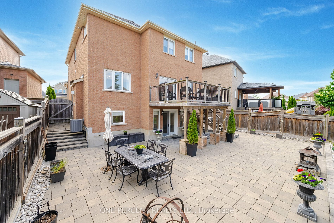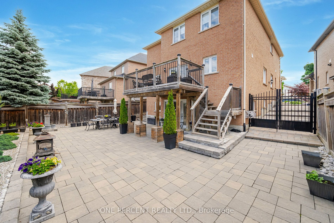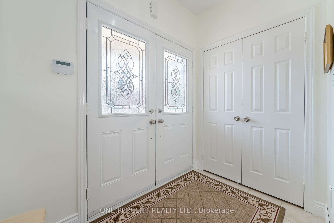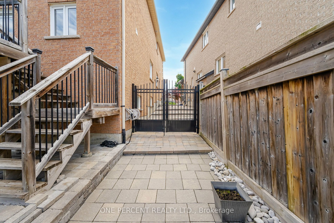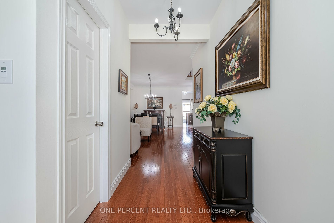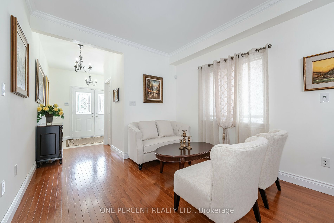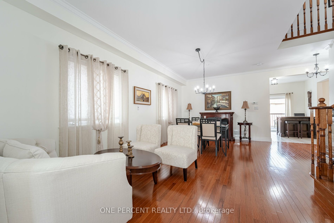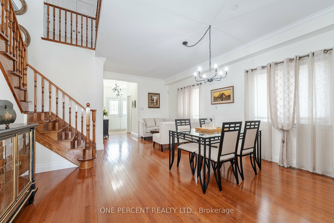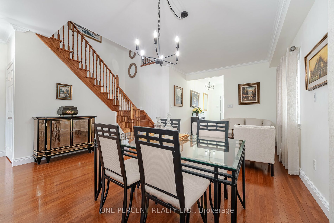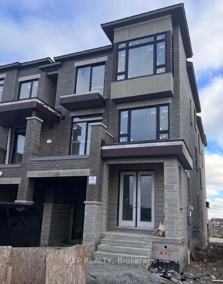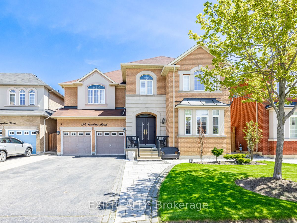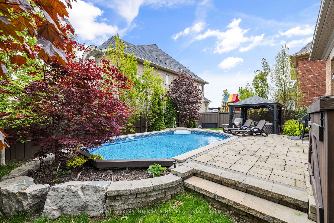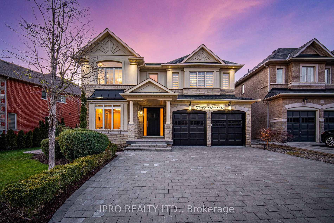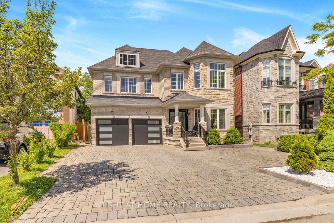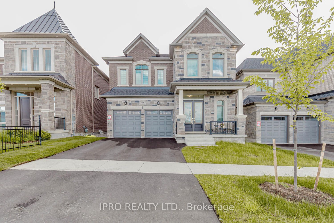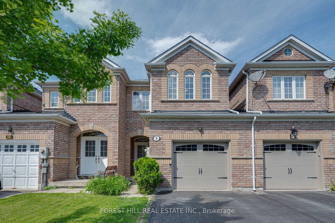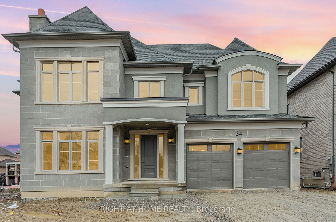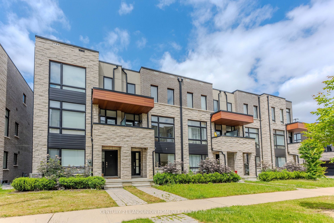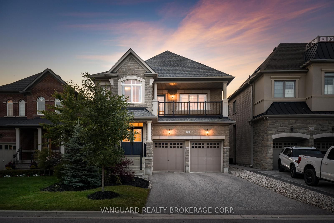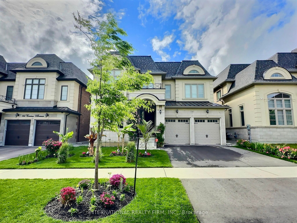26 Andrew Hill Dr
$1,758,000/ For Sale
Details | 26 Andrew Hill Dr
This stunning home is located on a highly sought-after premium lot in the desirable Vellore Village neighbourhood of Vaughan. It features beautiful hardwood flooring throughout, a kitchen with extended cabinets and newer stainless-steel appliances, granite countertops and a backsplash. The kitchen also boasts a walk-out to a spacious deck. The main floor includes convenient laundry facilities and access to the garage. The home offers separate living, dining, and family rooms, providing ample space. Upstairs, you'll find four generously sized bedrooms: a master bedroom with a luxurious 5-piece ensuite and a walk-in closet. The interlocked driveway, without a sidewalk, adds to the appeal of this property. Additionally, the 80% finished walk-out basement is ideal for generating extra income or accommodating extended family members. The private and low-maintenance interlocked backyard is perfect for year-round entertainment. This is an opportunity not to be missed, so book your visit now!
SS( Fridge, stove, B/I dishwasher, over the range microwave), Washer & Dryer, Central Vacuum, AC, Garage door remote opener, BBQ Natural gas hook up. .
Room Details:
| Room | Level | Length (m) | Width (m) | |||
|---|---|---|---|---|---|---|
| Foyer | Main | 1.53 | 2.46 | Double Doors | ||
| Living | Main | 8.44 | 4.54 | Hardwood Floor | Combined W/Dining | |
| Dining | Main | 8.44 | 4.54 | Hardwood Floor | Combined W/Living | |
| Family | Main | 4.57 | 3.35 | Gas Fireplace | Hardwood Floor | O/Looks Garden |
| Kitchen | Main | 5.21 | 3.00 | Granite Counter | Stainless Steel Appl | W/O To Terrace |
| Breakfast | Main | 5.21 | 3.00 | W/I Closet | Combined W/Kitchen | W/O To Deck |
| Laundry | Main | 2.36 | 2.29 | Access To Garage | ||
| Prim Bdrm | 2nd | 5.46 | 3.58 | 5 Pc Ensuite | Hardwood Floor | W/I Closet |
| 2nd Br | 2nd | 3.32 | 3.53 | Closet | Hardwood Floor | |
| 3rd Br | 2nd | 4.24 | 3.93 | Closet | Hardwood Floor | |
| 4th Br | 2nd | 3.61 | 2.95 | Closet | Hardwood Floor | |
| Rec | Bsmt | 0.00 | 0.00 | Walk-Out | 3 Pc Bath |
