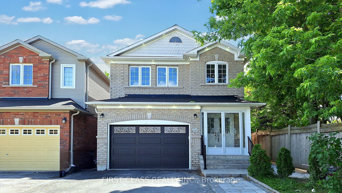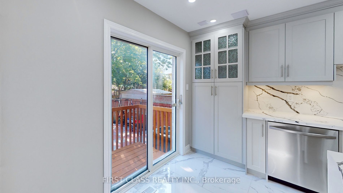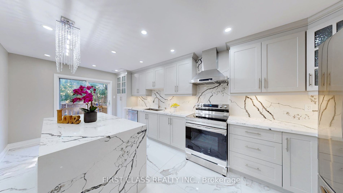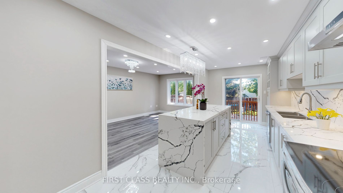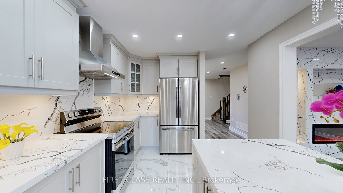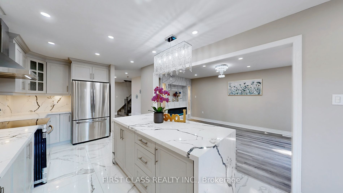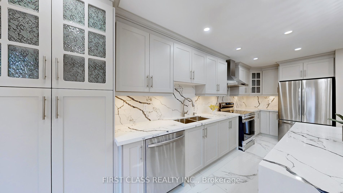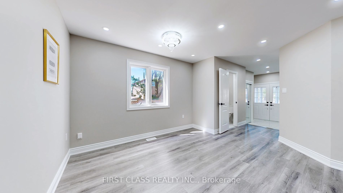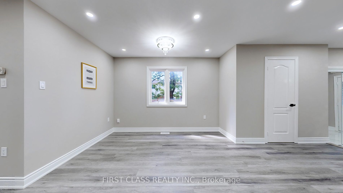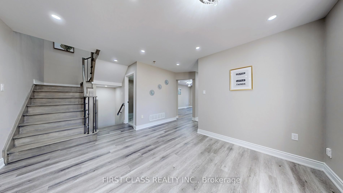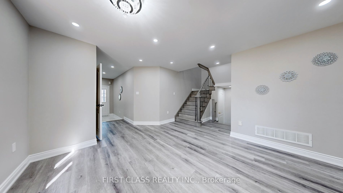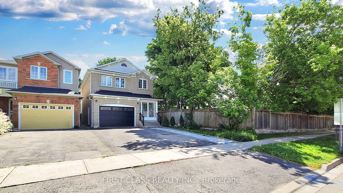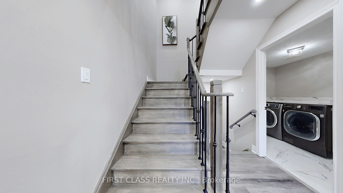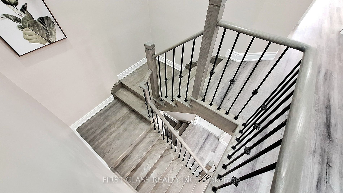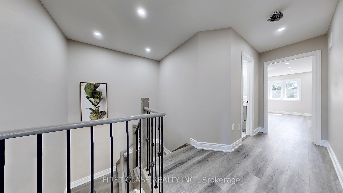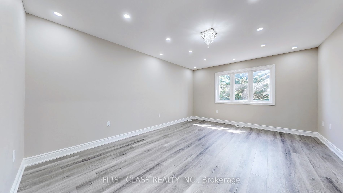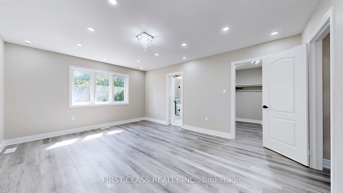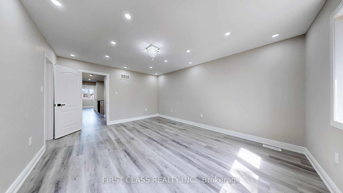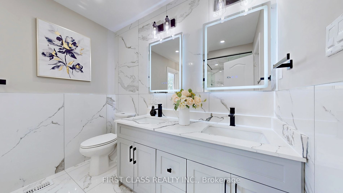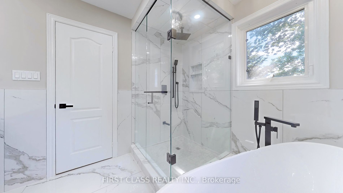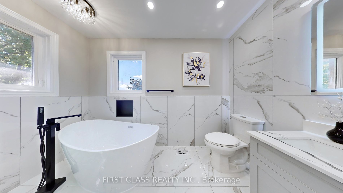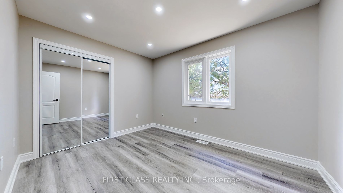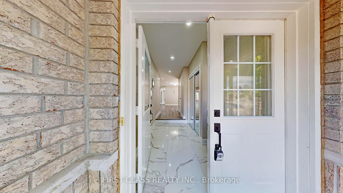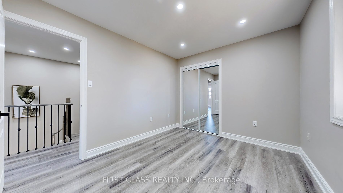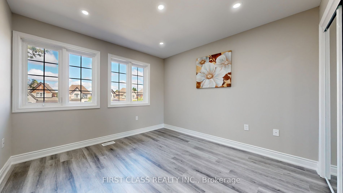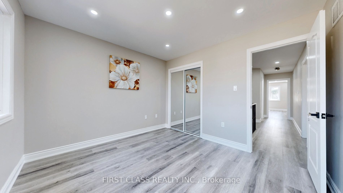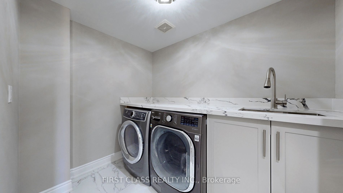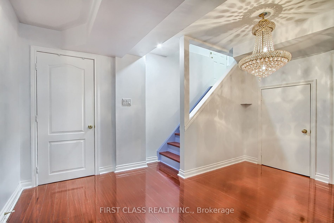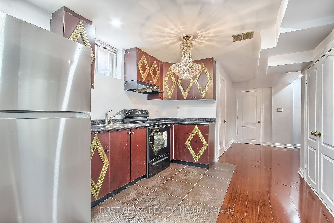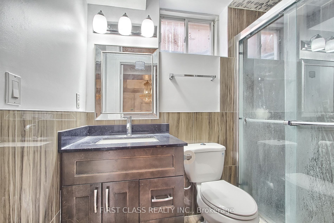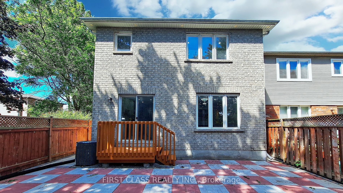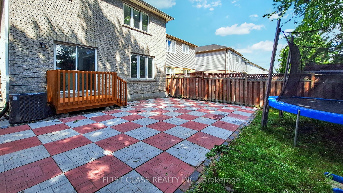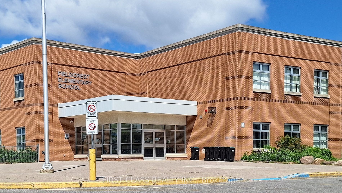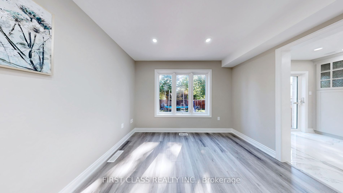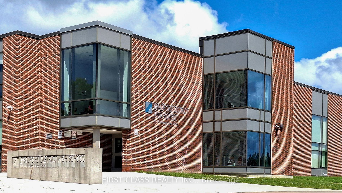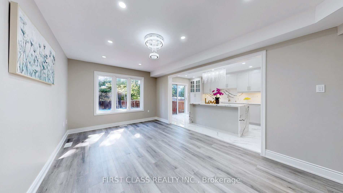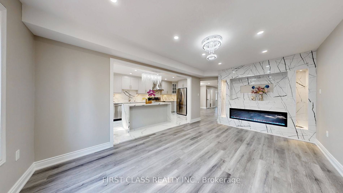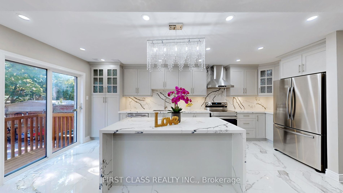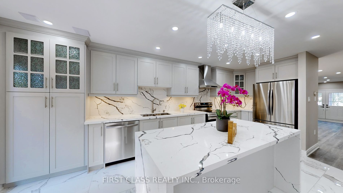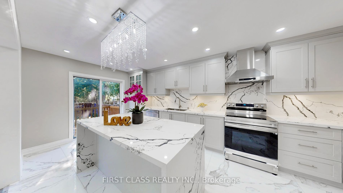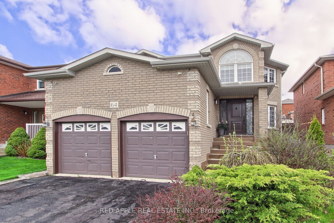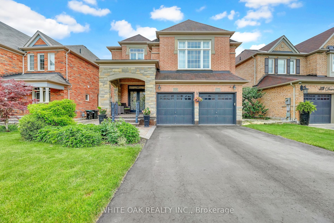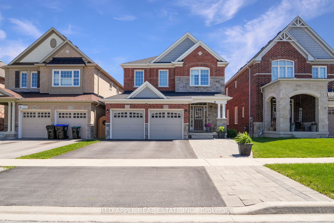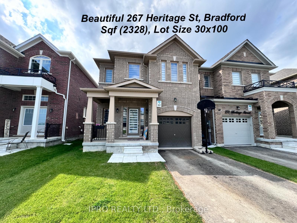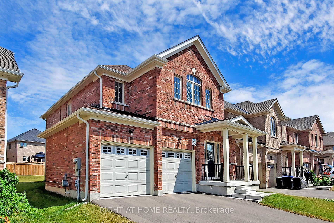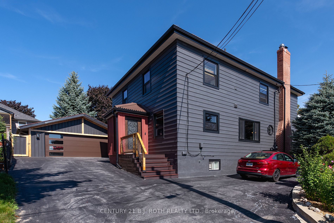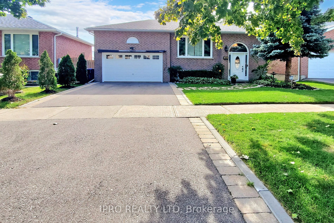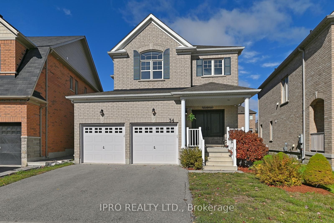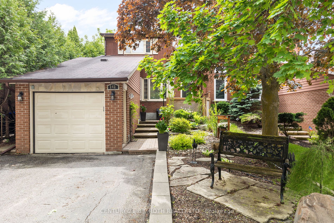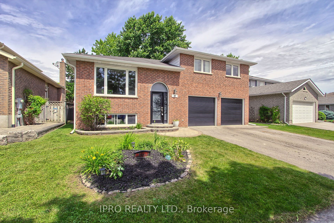95 Professor Day Dr
$1,188,000/ For Sale
Details | 95 Professor Day Dr
This stunning fully upgraded 2-storey house offers a perfect blend of modern luxury and comfort. As you step inside, you'll be greeted by a spacious open-concept layout adorned with exquisite vinyl flooring throughout. The heart of the home is undoubtedly the brand-new kitchen, featuring pristine quartz countertops, a magnificent waterfall island, and brand new cabinets that offer ample storage. Equipped with a new fridge and stove, this kitchen is a chefs delight, ready for all your culinary adventures. Relax in the cozy living room by the beautiful fireplace, perfect for those chilly evenings. The master suite boasts a luxurious 5-piece spa experience, complete with a freestanding bathtub for ultimate pampering. But wait, there's more! the finished basement is like a secret world downstairs with a separate entrance from the garage. It's got three bedrooms, a modern bathroom, and even a second kitchen! Perfect for a growing family, visiting in-laws, or maybe that friend who always needs a place to crash. This isn't just a house, it's a place to make memories. Schedule your showing today and discover the possibilities!
new fridge, stove, washer, dryer (as is), light fixtures
Room Details:
| Room | Level | Length (m) | Width (m) | |||
|---|---|---|---|---|---|---|
| Kitchen | Main | 5.36 | 3.10 | Modern Kitchen | Centre Island | Quartz Counter |
| Breakfast | Main | 5.36 | 3.10 | W/O To Yard | Combined W/Kitchen | Vinyl Floor |
| Living | Main | 5.38 | 3.30 | Pot Lights | Combined W/Dining | Fireplace |
| Family | Main | 3.86 | 3.35 | Pot Lights | Vinyl Floor | Large Window |
| Prim Bdrm | Upper | 5.08 | 3.87 | Vinyl Floor | 5 Pc Ensuite | W/I Closet |
| 2nd Br | Upper | 3.48 | 3.18 | Vinyl Floor | Closet | Pot Lights |
| 3rd Br | Upper | 4.13 | 2.91 | Vinyl Floor | Closet | Pot Lights |
| 4th Br | Upper | 3.64 | 2.91 | Vinyl Floor | Large Window | Pot Lights |
| Kitchen | Bsmt | 6.07 | 2.95 | Pot Lights | Tile Floor | Hardwood Floor |
| Br | Bsmt | |||||
| Br | Bsmt | |||||
| Br | Bsmt |
