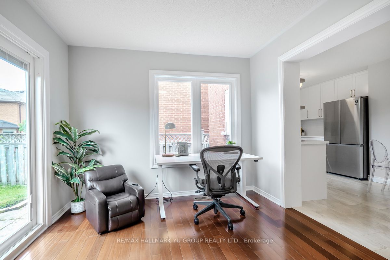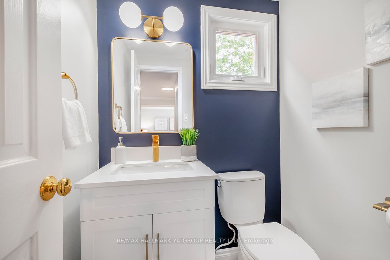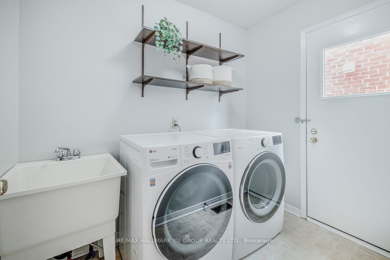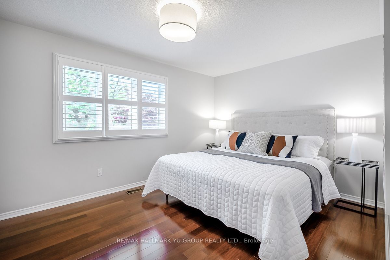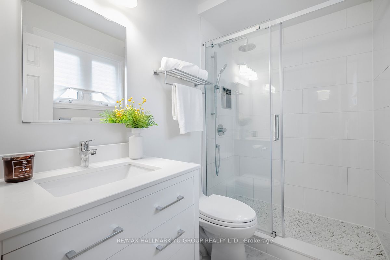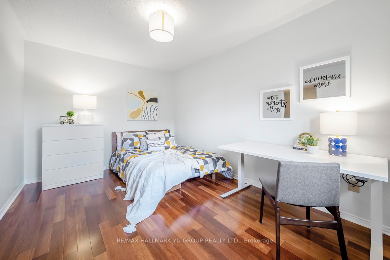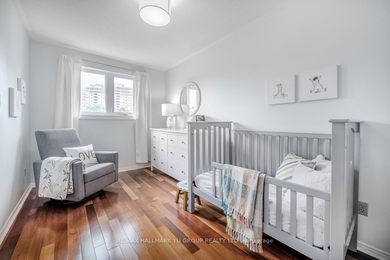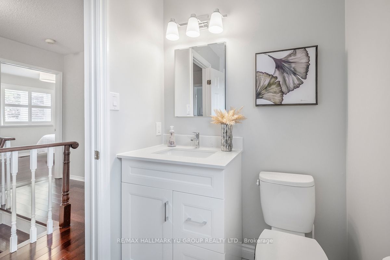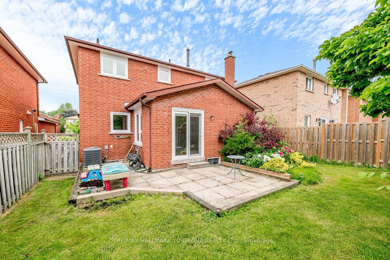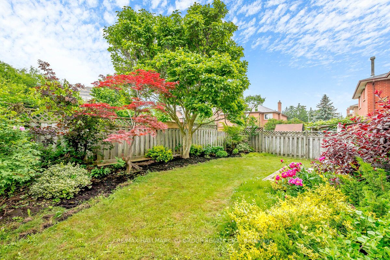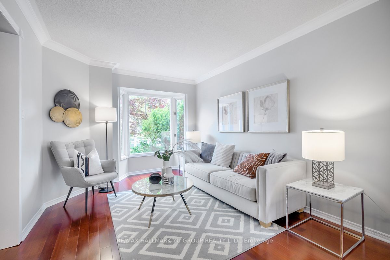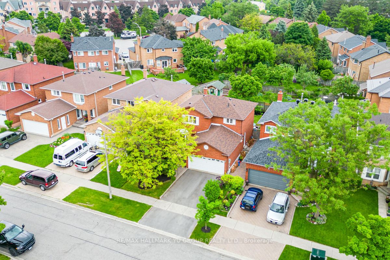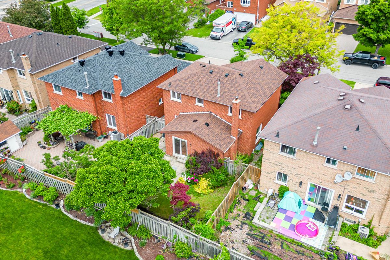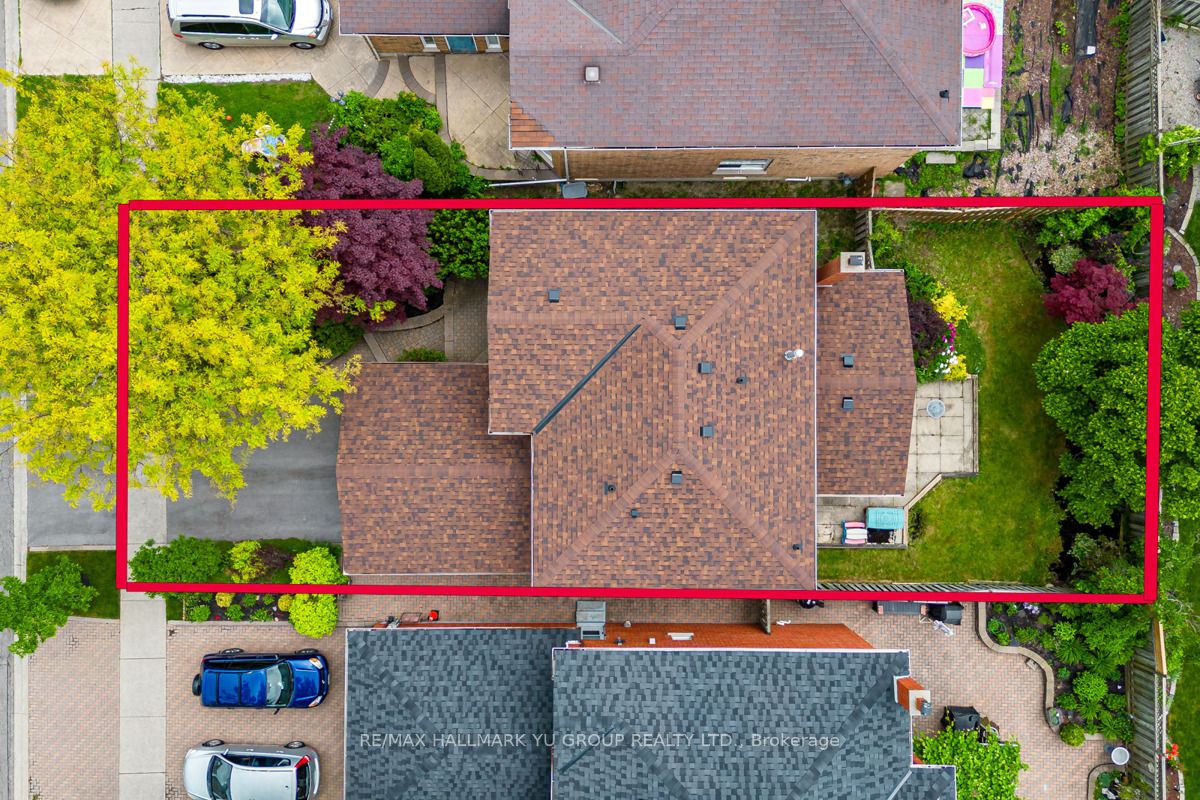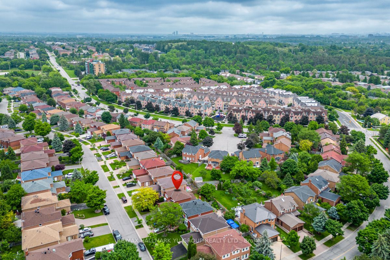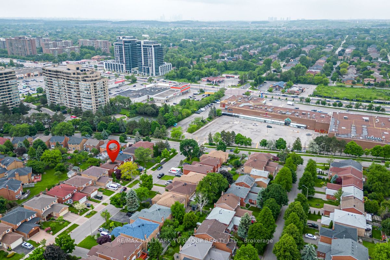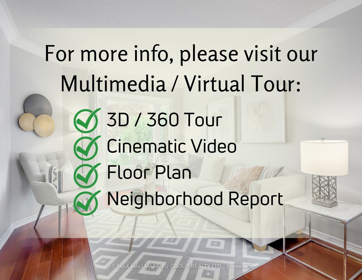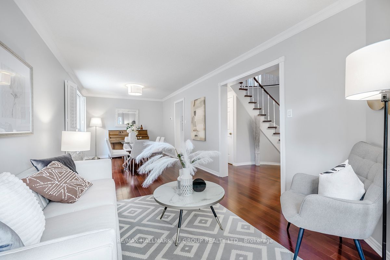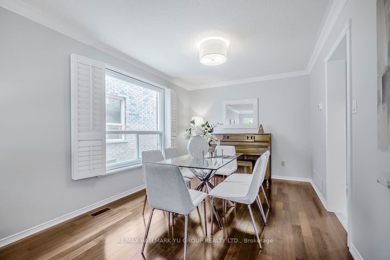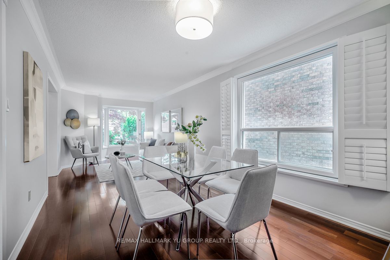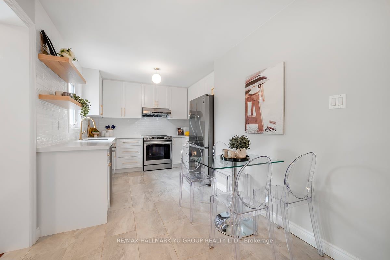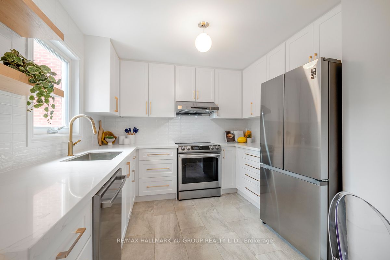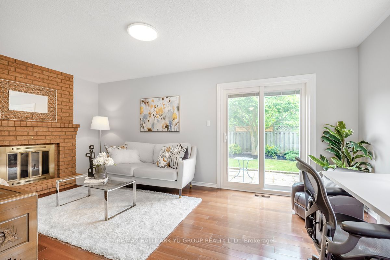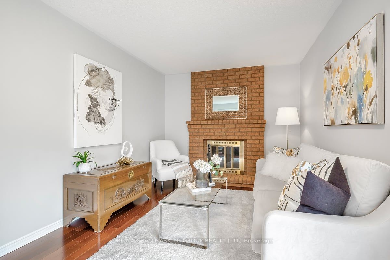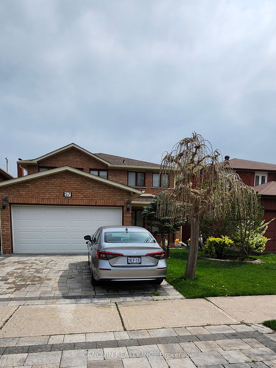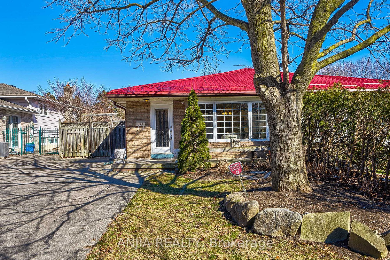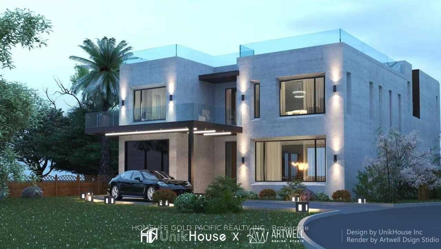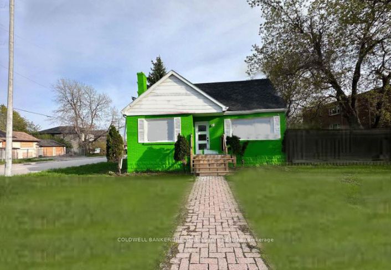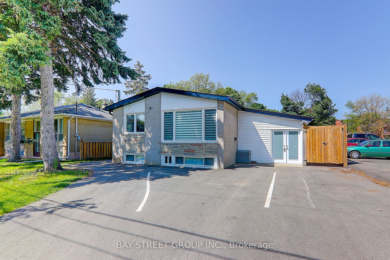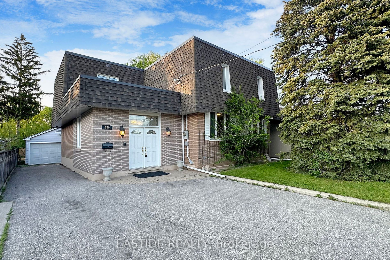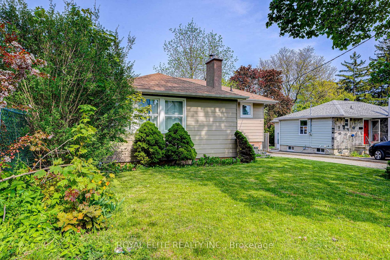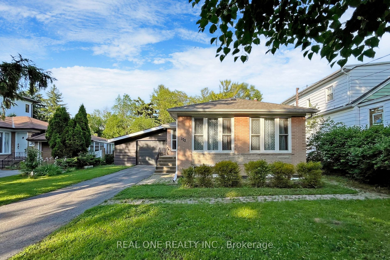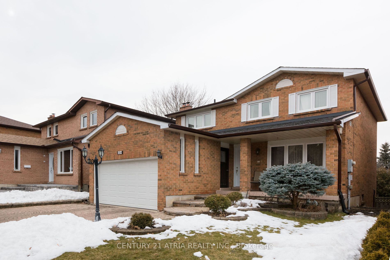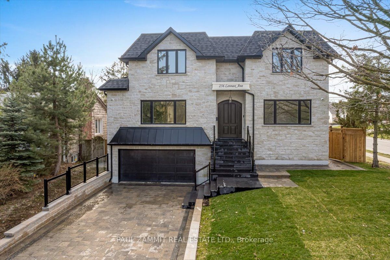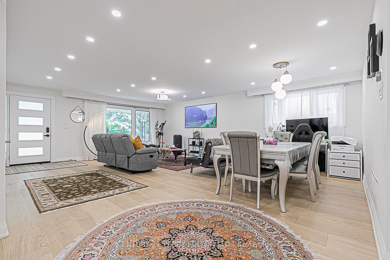7 Dunbarton Crt
$1,529,000/ For Sale
Details | 7 Dunbarton Crt
Welcome to this beautifully updated detached home with a double garage, nestled on a quiet street yet offering ultra-convenient access toYonge Street. This home features a sleek, modern kitchen updated in 2021, complete with quartz countertops, stainless steel appliances, and abreakfast area. Both the main bath and powder room were refreshed in 2021, and the primary ensuite bath was updated in 2018. Brazilian hardwoodfloors throughout the home add warmth and elegance to every room. The spacious living room features a charming bay window, and the elegant diningroom is perfect for entertaining and family gatherings. The main floor family room, with its sunny south exposure, offers a bright and inviting space forrelaxation, and provides a walkout to the backyard. For added convenience, the main floor includes a laundry room with access to the side yard. Thishome comprises 3 bedrooms, including a primary bedroom with a modern 3-piece ensuite. The unspoiled basement presents a blank canvas waiting foryour creativity, offering immense potential for customization to fit your needs, whether it's additional living space, a home office, or a recreational area.Located just a short distance from Yonge Street, this home provides easy access to a variety of shops, restaurants, and VIVA transit, making daily errandsand commuting a breeze. Enjoy the perfect blend of tranquility and convenience, with the best of both worlds - an updated, modern living space close toall the amenities your family needs.
Roof (2022), Furnace (2018), A/C (2018)
Room Details:
| Room | Level | Length (m) | Width (m) | |||
|---|---|---|---|---|---|---|
| Living | Main | 8.10 | 3.05 | Bay Window | Hardwood Floor | |
| Dining | Main | 8.10 | 3.05 | Hardwood Floor | Combined W/Living | West View |
| Kitchen | Main | 2.97 | 3.10 | Stainless Steel Appl | Quartz Counter | South View |
| Breakfast | Main | 2.44 | 2.90 | Ceramic Floor | Combined W/Kitchen | |
| Family | Main | 3.05 | 5.51 | W/O To Yard | Hardwood Floor | South View |
| Laundry | Main | 1.73 | 2.46 | Walk-Out | Cushion Floor | |
| Prim Bdrm | 2nd | 3.20 | 6.55 | 3 Pc Ensuite | Hardwood Floor | O/Looks Frontyard |
| 2nd Br | 2nd | 4.32 | 2.95 | Closet | Hardwood Floor | South View |
| 3rd Br | 2nd | 4.17 | 2.46 | Closet | Hardwood Floor | South View |

